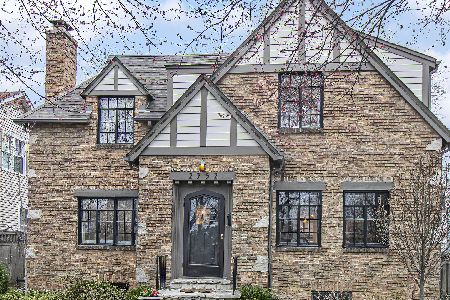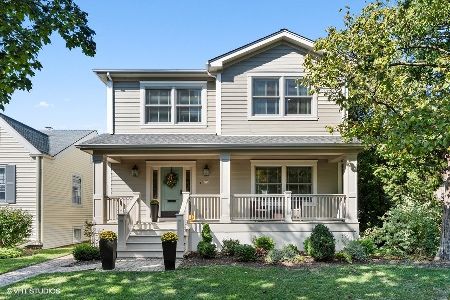2748 Central Park Avenue, Evanston, Illinois 60201
$550,000
|
Sold
|
|
| Status: | Closed |
| Sqft: | 2,200 |
| Cost/Sqft: | $250 |
| Beds: | 5 |
| Baths: | 2 |
| Year Built: | 1925 |
| Property Taxes: | $3,340 |
| Days On Market: | 811 |
| Lot Size: | 0,00 |
Description
This is a terrific opportunity to bring your decorating/remodeling ideas and create a wonderful, cozy home! Hardwood floors, bright spacious rooms and an abundance of flexible living space to suit your personal lifestyle. You'll enjoy the delightful sun-filled front porch and when opening French doors to living room-you have a large open living space. There are three bedrooms and a full bath on the main level, one currently used as a den/sitting room and the other is an office. The second floor has a full bath and two jumbo-sized bedrooms, (including a master with walk-in closet).The fabulous family room features a beamed vaulted ceiling, eating area and great large windows overlooking the nice deck, paver patio and garden/yard. Roof and gutters 3 years old. Newer washer/dryer. Located right across the street from Willard School and park. Convenient to Central St. shops, restaurants and transportation. SOLD AS IS.
Property Specifics
| Single Family | |
| — | |
| — | |
| 1925 | |
| — | |
| — | |
| No | |
| — |
| Cook | |
| — | |
| — / Not Applicable | |
| — | |
| — | |
| — | |
| 11920841 | |
| 05334110480000 |
Nearby Schools
| NAME: | DISTRICT: | DISTANCE: | |
|---|---|---|---|
|
Grade School
Willard Elementary School |
65 | — | |
|
Middle School
Haven Middle School |
65 | Not in DB | |
|
High School
Evanston Twp High School |
202 | Not in DB | |
Property History
| DATE: | EVENT: | PRICE: | SOURCE: |
|---|---|---|---|
| 11 Dec, 2023 | Sold | $550,000 | MRED MLS |
| 3 Nov, 2023 | Under contract | $550,000 | MRED MLS |
| 1 Nov, 2023 | Listed for sale | $550,000 | MRED MLS |
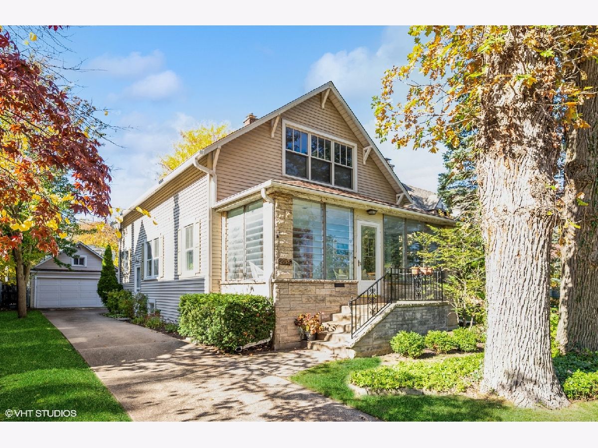
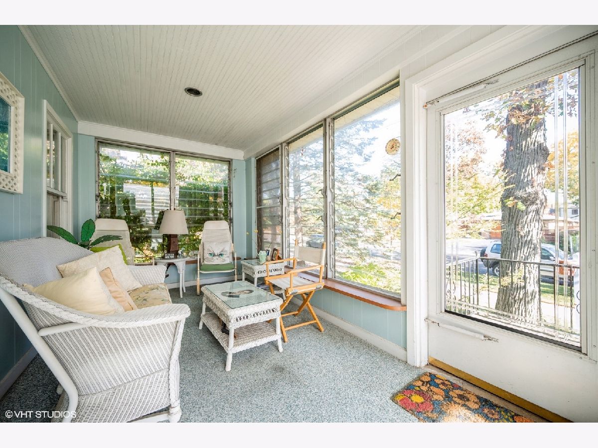
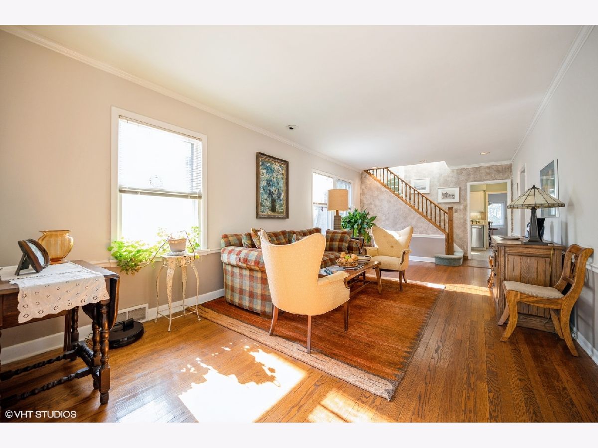
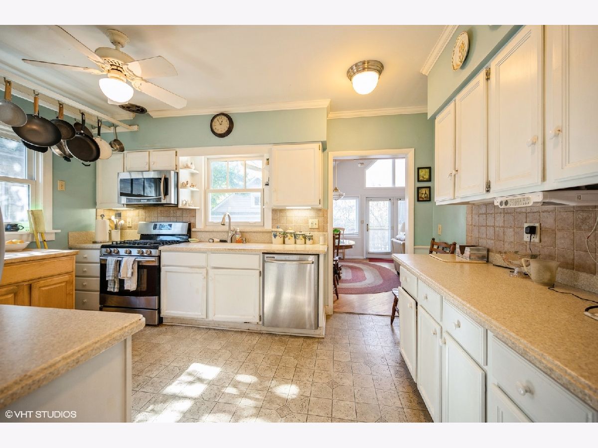
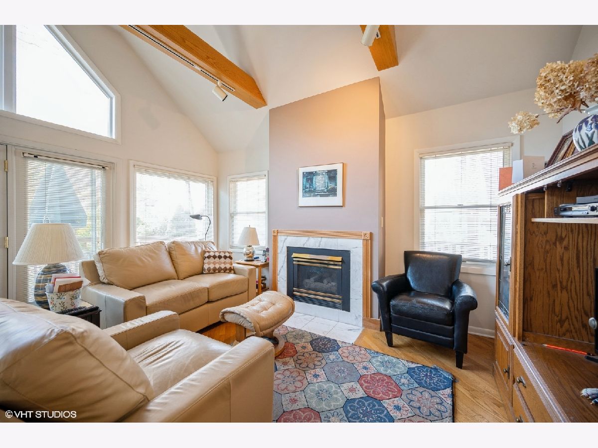
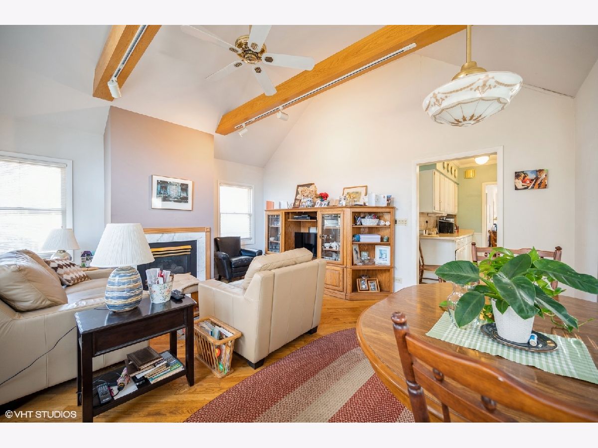
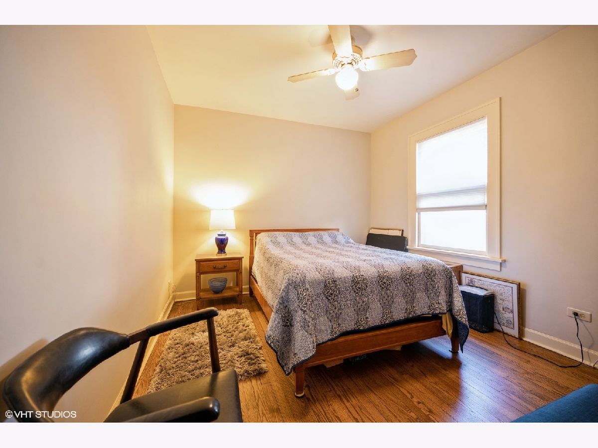
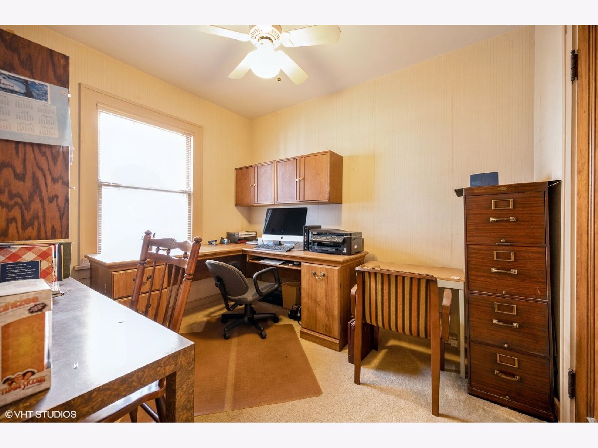
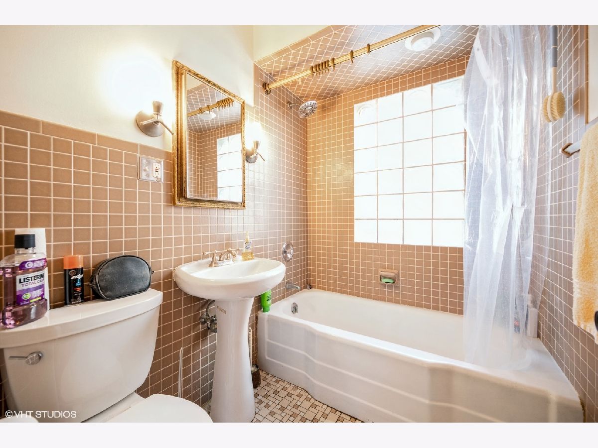
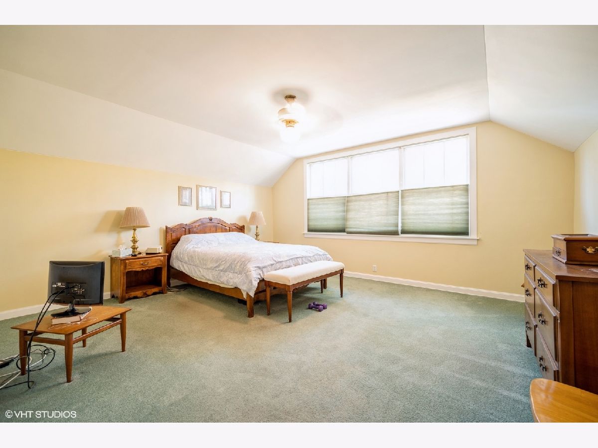
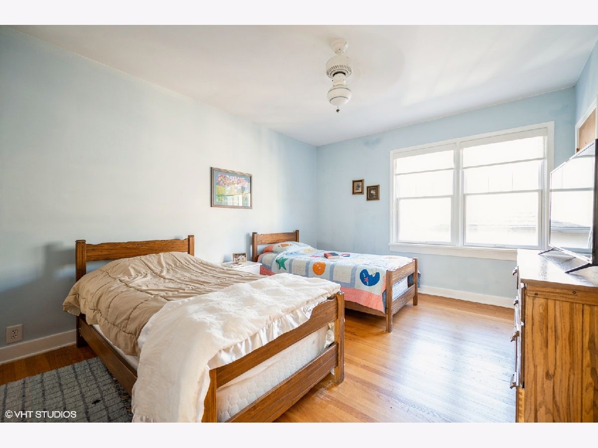
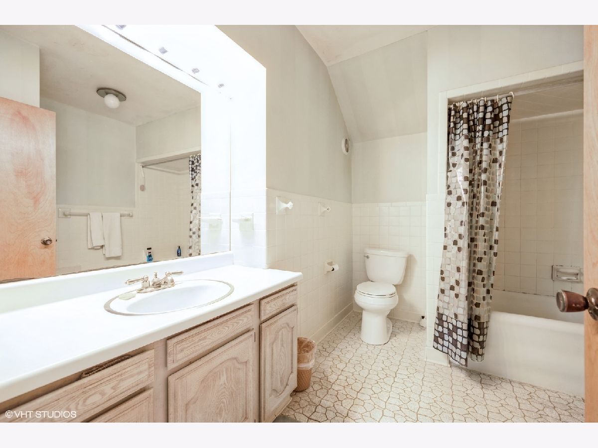
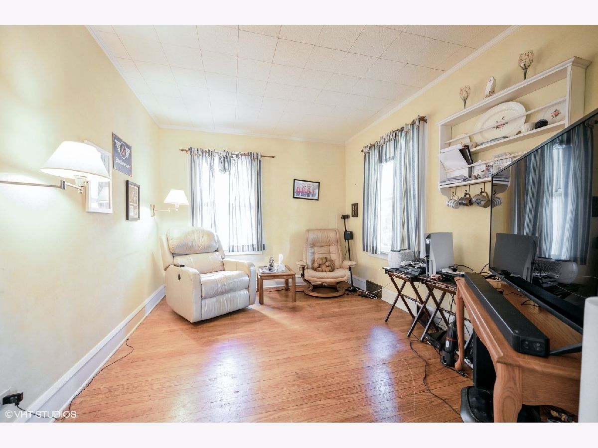
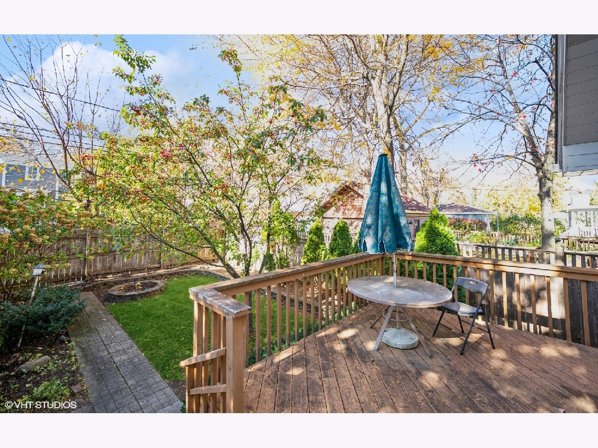
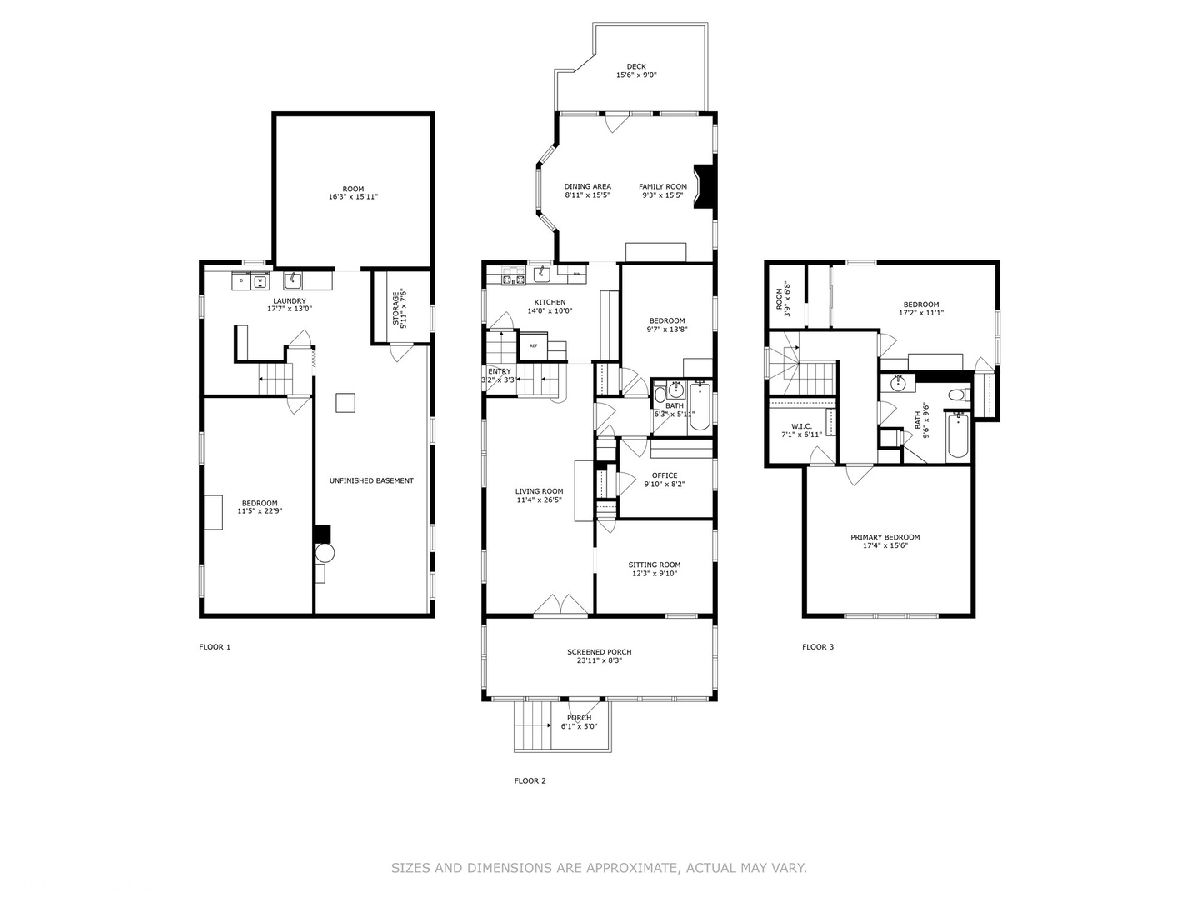
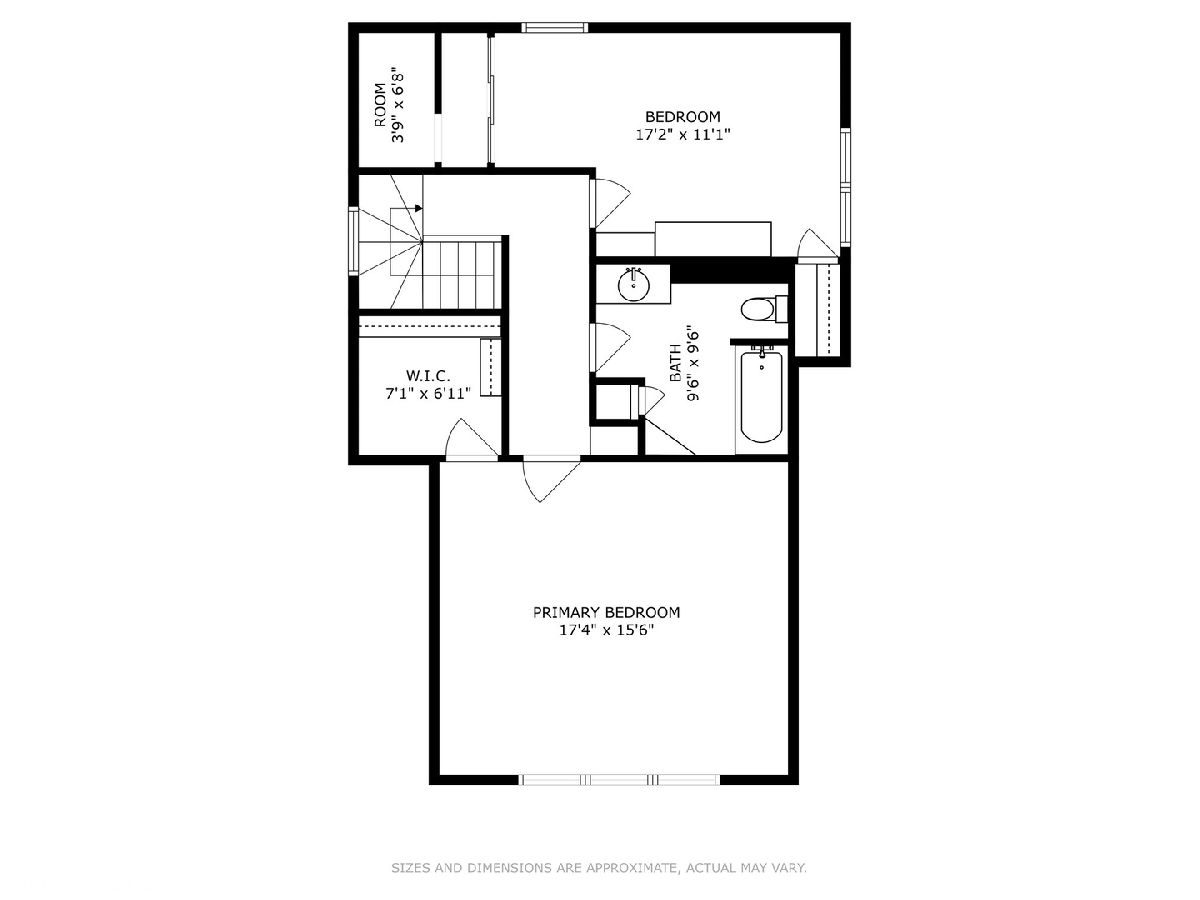
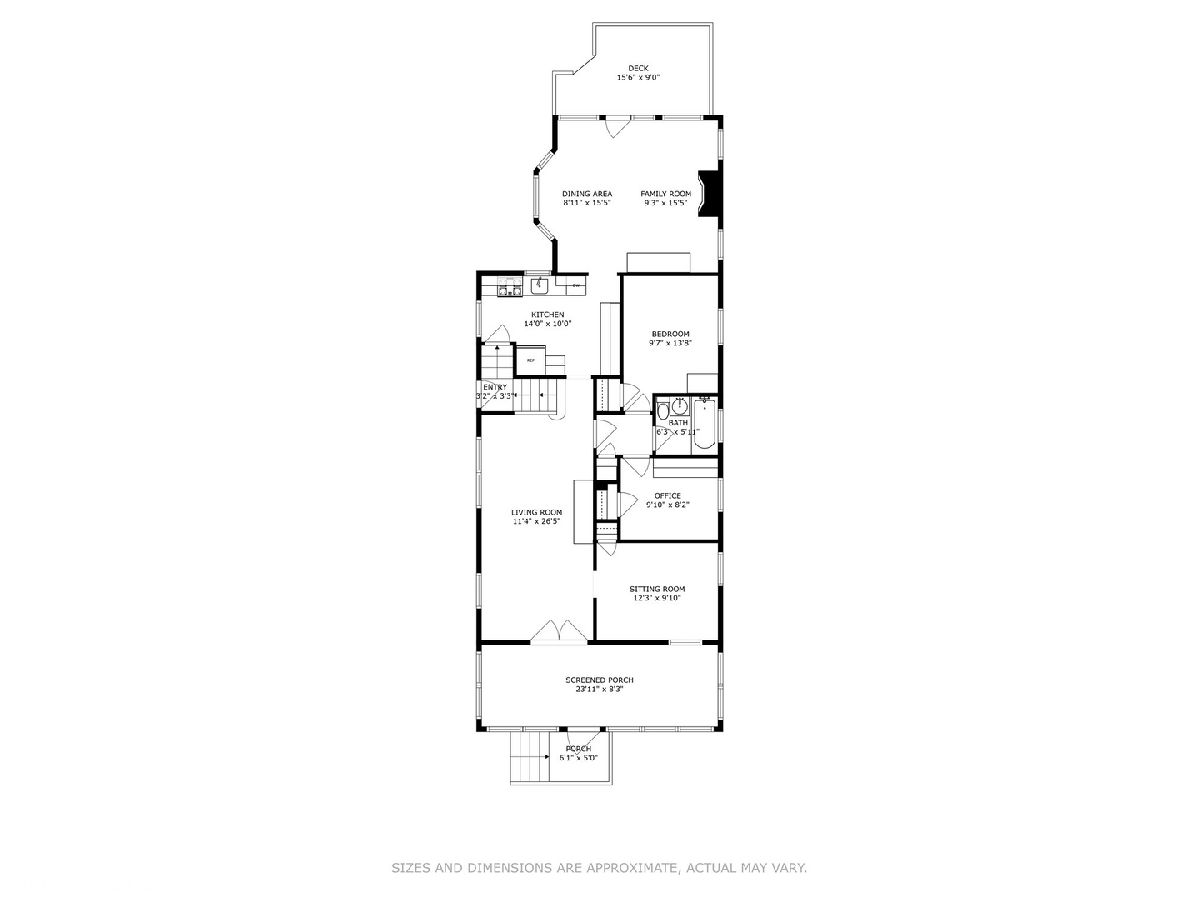
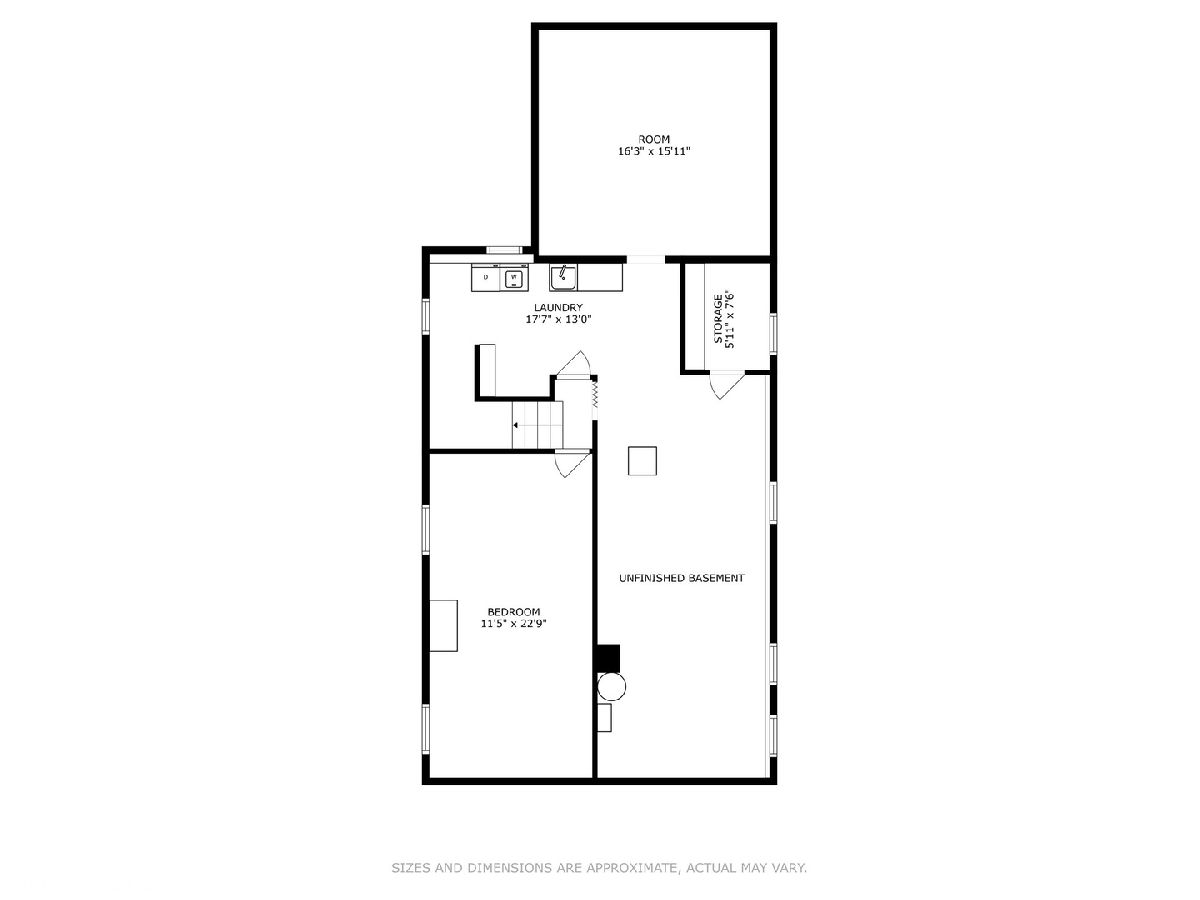
Room Specifics
Total Bedrooms: 5
Bedrooms Above Ground: 5
Bedrooms Below Ground: 0
Dimensions: —
Floor Type: —
Dimensions: —
Floor Type: —
Dimensions: —
Floor Type: —
Dimensions: —
Floor Type: —
Full Bathrooms: 2
Bathroom Amenities: —
Bathroom in Basement: 0
Rooms: —
Basement Description: Partially Finished
Other Specifics
| 2 | |
| — | |
| Side Drive | |
| — | |
| — | |
| 33 X 124.6 | |
| — | |
| — | |
| — | |
| — | |
| Not in DB | |
| — | |
| — | |
| — | |
| — |
Tax History
| Year | Property Taxes |
|---|---|
| 2023 | $3,340 |
Contact Agent
Nearby Similar Homes
Nearby Sold Comparables
Contact Agent
Listing Provided By
Coldwell Banker Realty








