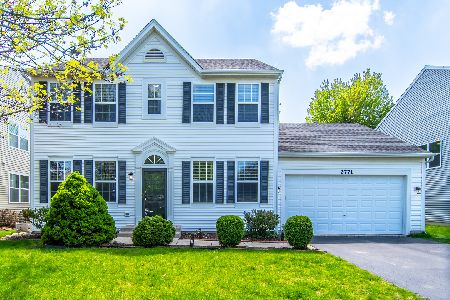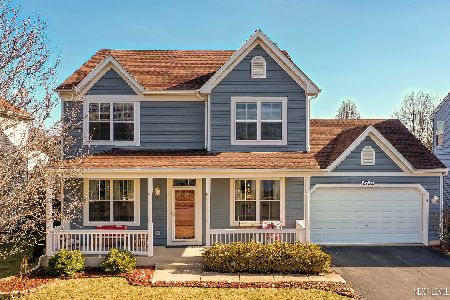2748 Lansdale Street, Aurora, Illinois 60503
$300,000
|
Sold
|
|
| Status: | Closed |
| Sqft: | 2,310 |
| Cost/Sqft: | $134 |
| Beds: | 3 |
| Baths: | 3 |
| Year Built: | 2001 |
| Property Taxes: | $8,663 |
| Days On Market: | 2719 |
| Lot Size: | 0,18 |
Description
This beautiful 3 bedroom, 2.5 bath plus loft home features a spacious open floor plan with 9' ceilings, custom window fashions throughout, gas fireplace in the family room, new luxury flooring on the main level. The entire home is painted in tasteful on trend neutral colors. The kitchen features 42" high cabinets, newer refrigerator, newer dishwasher and hood-mounted microwave. New Roof, New Gutters 2017,The fully finished basement is perfect for entertaining, has a private hobby/craft room/ or can be an additional Bedroom, plus ample storage space. The impeccably landscaped fenced backyard boasts a new 26' x 20' deck, stone walkway, landscape lighting and is shaded for perfect outdoor entertaining. An extended 2.5 car garage offers plenty of space for tools and storage. The home is a short walk to Homestead Elementary School in the desirable Oswego 308 School District! Come see it for yourself. You will absolutely fall in love!!!!
Property Specifics
| Single Family | |
| — | |
| French Provincial | |
| 2001 | |
| Full | |
| GALENA | |
| No | |
| 0.18 |
| Will | |
| Homestead | |
| 240 / Annual | |
| None | |
| Public | |
| Public Sewer | |
| 10040715 | |
| 0701064070280000 |
Nearby Schools
| NAME: | DISTRICT: | DISTANCE: | |
|---|---|---|---|
|
Grade School
Homestead Elementary School |
308 | — | |
|
Middle School
Murphy Junior High School |
308 | Not in DB | |
|
High School
Oswego East High School |
308 | Not in DB | |
Property History
| DATE: | EVENT: | PRICE: | SOURCE: |
|---|---|---|---|
| 3 Oct, 2018 | Sold | $300,000 | MRED MLS |
| 20 Aug, 2018 | Under contract | $310,000 | MRED MLS |
| 13 Aug, 2018 | Listed for sale | $310,000 | MRED MLS |
Room Specifics
Total Bedrooms: 4
Bedrooms Above Ground: 3
Bedrooms Below Ground: 1
Dimensions: —
Floor Type: Carpet
Dimensions: —
Floor Type: Carpet
Dimensions: —
Floor Type: Carpet
Full Bathrooms: 3
Bathroom Amenities: Double Shower
Bathroom in Basement: 0
Rooms: Loft,Eating Area,Deck,Storage
Basement Description: Finished
Other Specifics
| 2 | |
| — | |
| Asphalt | |
| Deck, Brick Paver Patio, Storms/Screens | |
| Fenced Yard,Landscaped | |
| 128X65X128X66 | |
| Unfinished | |
| Full | |
| Wood Laminate Floors | |
| Range, Microwave, Dishwasher, Refrigerator, Freezer, Disposal | |
| Not in DB | |
| Sidewalks, Street Lights, Street Paved | |
| — | |
| — | |
| Attached Fireplace Doors/Screen, Gas Log, Gas Starter |
Tax History
| Year | Property Taxes |
|---|---|
| 2018 | $8,663 |
Contact Agent
Nearby Similar Homes
Nearby Sold Comparables
Contact Agent
Listing Provided By
john greene, Realtor











