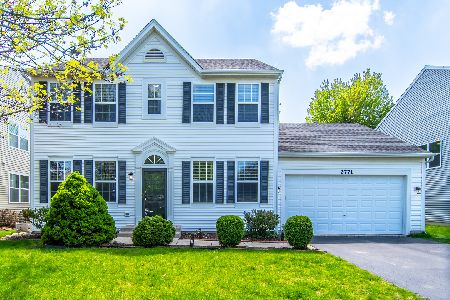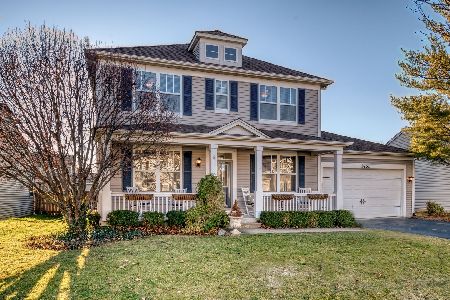2756 Lansdale Street, Aurora, Illinois 60503
$276,000
|
Sold
|
|
| Status: | Closed |
| Sqft: | 2,086 |
| Cost/Sqft: | $134 |
| Beds: | 3 |
| Baths: | 3 |
| Year Built: | 2001 |
| Property Taxes: | $7,748 |
| Days On Market: | 2499 |
| Lot Size: | 0,18 |
Description
Simply GORGEOUS and Meticulously maintained and updated. This is a WOW home that you won't have to change a THING when you move in! Wonderful open floor plan concept with fantastic flow. Neutrally decorated in today's preferred colors. Large living and dining rooms that open to one another. Updated kitchen has white painted cabinets, subway tile back splash, granite and stainless appliances. Family room is off the kitchen and has lots of windows for plenty of natural light. Upstairs find three bedrooms, all decorated to perfection. Master suite has private bath and good closet space. Secondary bath is updated, and has privacy for multiple people to use at once. Basement is FULL (rare in the area) and ready for your finishing touches. Fenced backyard has a lovely brick paver patio and fire pit...perfect place for summer memories! Wonderful neighborhood, excellent schools. Roof and gutters new in '18. Kitchen appliances under five years old. Welcome Home!
Property Specifics
| Single Family | |
| — | |
| Traditional | |
| 2001 | |
| Full | |
| LIBERTY | |
| No | |
| 0.18 |
| Will | |
| Homestead | |
| 290 / Annual | |
| Insurance | |
| Public | |
| Public Sewer | |
| 10315484 | |
| 0701064070290000 |
Nearby Schools
| NAME: | DISTRICT: | DISTANCE: | |
|---|---|---|---|
|
Grade School
Homestead Elementary School |
308 | — | |
|
Middle School
Murphy Junior High School |
308 | Not in DB | |
|
High School
Oswego East High School |
308 | Not in DB | |
Property History
| DATE: | EVENT: | PRICE: | SOURCE: |
|---|---|---|---|
| 18 Apr, 2019 | Sold | $276,000 | MRED MLS |
| 27 Mar, 2019 | Under contract | $279,900 | MRED MLS |
| 21 Mar, 2019 | Listed for sale | $279,900 | MRED MLS |
Room Specifics
Total Bedrooms: 3
Bedrooms Above Ground: 3
Bedrooms Below Ground: 0
Dimensions: —
Floor Type: Carpet
Dimensions: —
Floor Type: Carpet
Full Bathrooms: 3
Bathroom Amenities: Double Sink
Bathroom in Basement: 0
Rooms: Breakfast Room
Basement Description: Unfinished
Other Specifics
| 2 | |
| Concrete Perimeter | |
| Asphalt | |
| Patio | |
| Fenced Yard | |
| 60X127X65X127 | |
| — | |
| Full | |
| Hardwood Floors, Second Floor Laundry | |
| Range, Microwave, Dishwasher, Refrigerator, Washer, Dryer, Disposal | |
| Not in DB | |
| Sidewalks, Street Paved | |
| — | |
| — | |
| — |
Tax History
| Year | Property Taxes |
|---|---|
| 2019 | $7,748 |
Contact Agent
Nearby Similar Homes
Nearby Sold Comparables
Contact Agent
Listing Provided By
RE/MAX Excels











