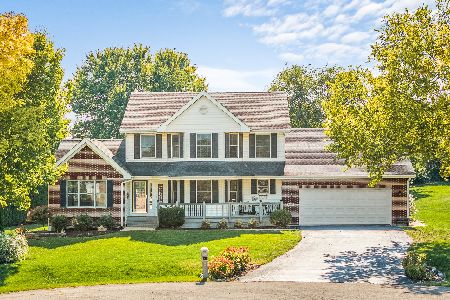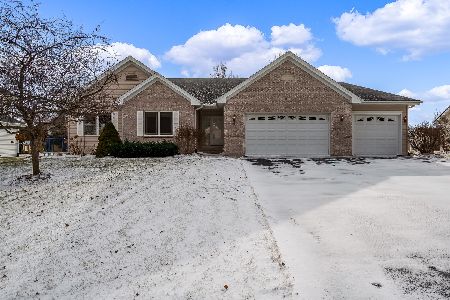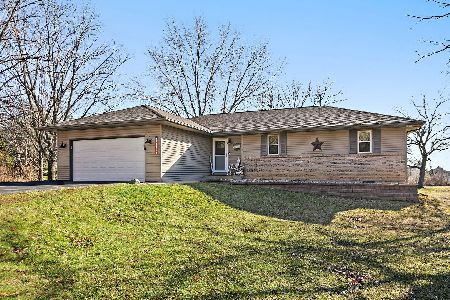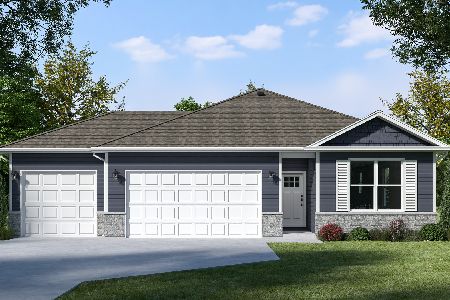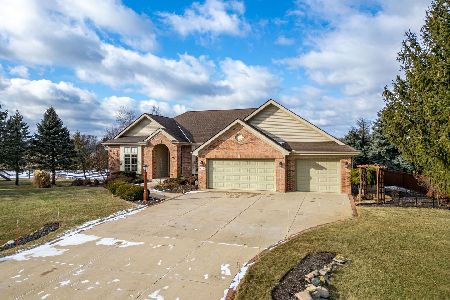2748 Stearman Street, Poplar Grove, Illinois 61065
$705,000
|
Sold
|
|
| Status: | Closed |
| Sqft: | 4,241 |
| Cost/Sqft: | $180 |
| Beds: | 4 |
| Baths: | 4 |
| Year Built: | 2014 |
| Property Taxes: | $17,461 |
| Days On Market: | 1943 |
| Lot Size: | 1,10 |
Description
EXQUISITE HOME IN BEL-AIR! Gorgeous staircases, 2-story LR. The stunning KIT boasts a subzero refrigerator, Wolf Range w/double oven, Miele dishwasher, pot filler & island w/built-in Wolf steamer. Fireplace is wood burning w/gas starter. MBA has heated floors. Pella windows, French doors, Hunter Douglas plantation shutters main level & HD blinds UL and LL. New carpeting UL and LL. 2 furnaces & air conditioners. LL has rec room w/wet bar, a BR, a grandchild suite, full BA & egress stairs going to garage. Exterior is professionally landscaped w/sprinkler system & professional lighting. Exterior & interior trim painted 2020. Large patio w/pergola & fire pit. 32'x16' in-ground pool and pool house - pool heater replaced 2020, bubblers, jets, swim shelf, baby shelf, automatic cover, automatic vacuum, & auto fill. (Pool featured on Houzz) Hangar is 52'x50' & has in-floor radiant heat, water, & 42' door. Outside cameras are pre-wired. 2x6 construction. Cedar siding. EVERY DETAIL WILL IMPRESS!
Property Specifics
| Single Family | |
| — | |
| — | |
| 2014 | |
| Full | |
| — | |
| No | |
| 1.1 |
| Boone | |
| — | |
| 0 / Not Applicable | |
| None | |
| Private Well | |
| Public Sewer | |
| 10880984 | |
| 0501303011 |
Nearby Schools
| NAME: | DISTRICT: | DISTANCE: | |
|---|---|---|---|
|
Grade School
Caledonia Elementary School |
100 | — | |
|
Middle School
Belvidere Central Middle School |
100 | Not in DB | |
|
High School
Belvidere North High School |
100 | Not in DB | |
Property History
| DATE: | EVENT: | PRICE: | SOURCE: |
|---|---|---|---|
| 13 Nov, 2020 | Sold | $705,000 | MRED MLS |
| 9 Oct, 2020 | Under contract | $765,000 | MRED MLS |
| 24 Sep, 2020 | Listed for sale | $765,000 | MRED MLS |
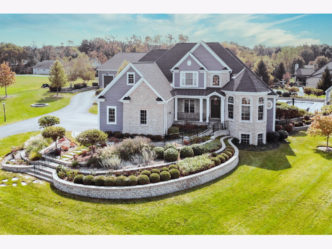
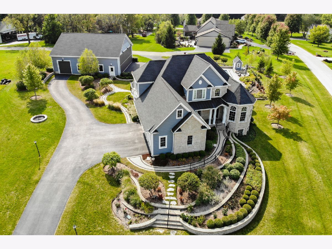
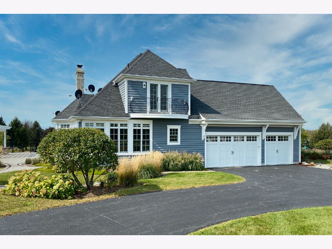
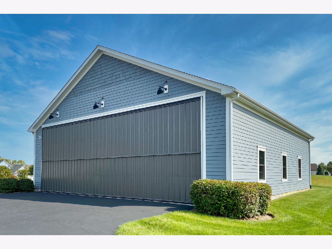
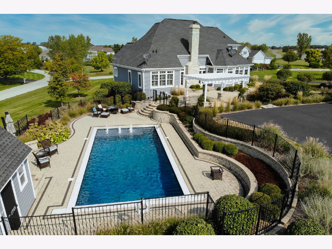
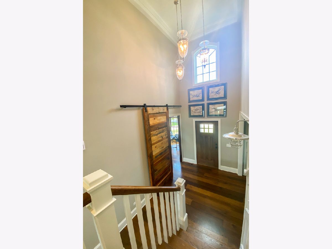
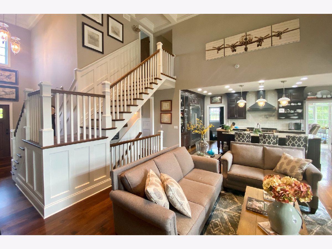
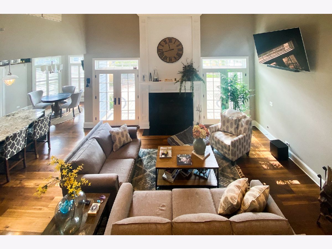
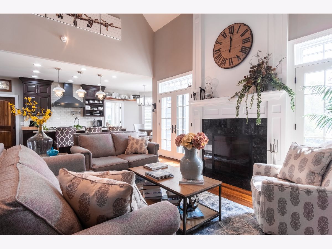
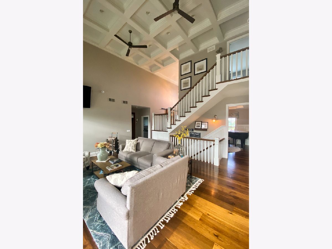
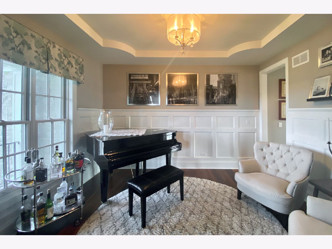
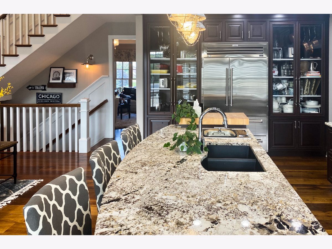
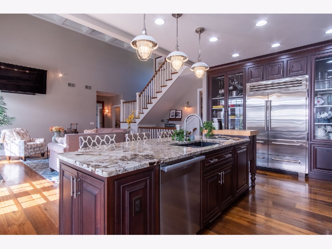
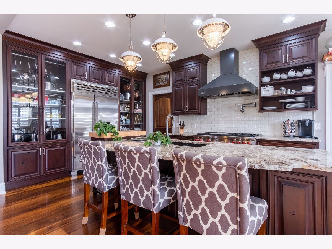
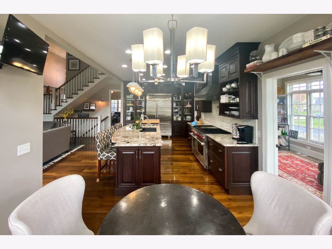
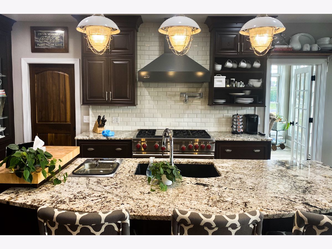
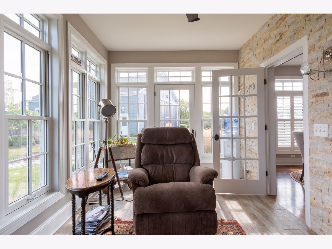
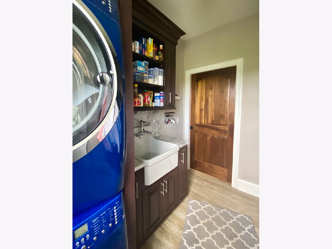
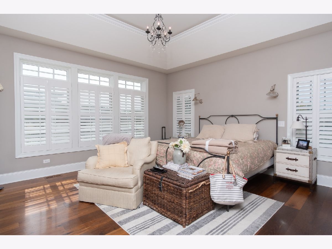
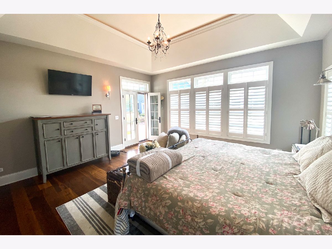
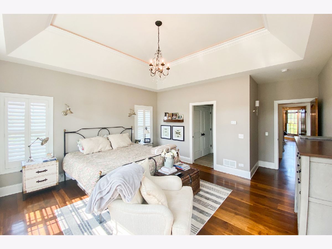
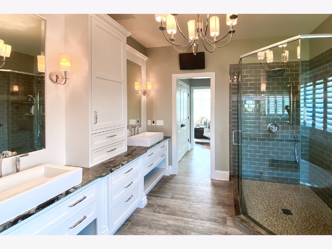
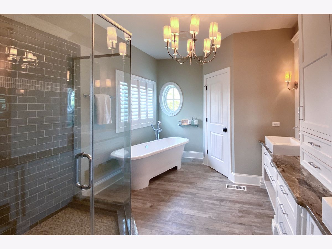
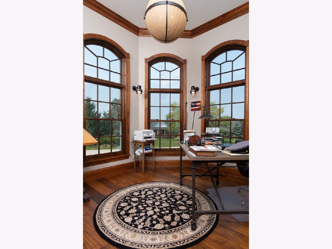
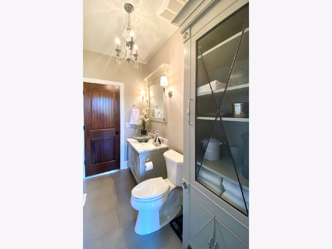
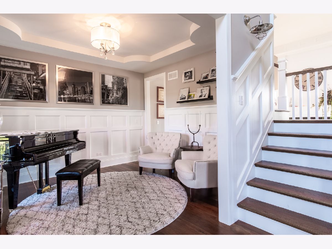
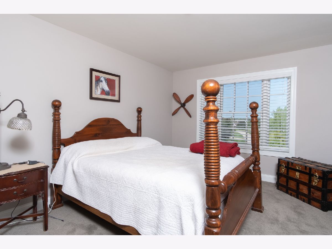
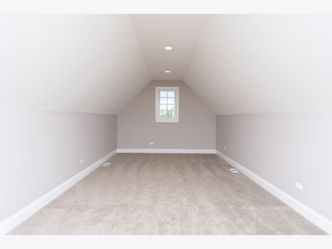
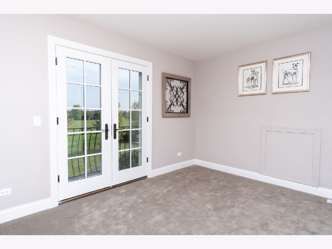
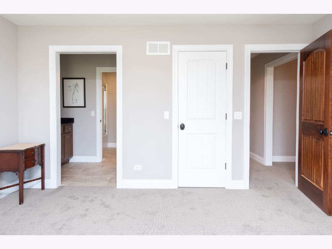
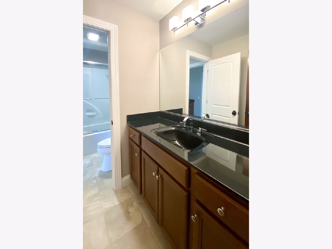
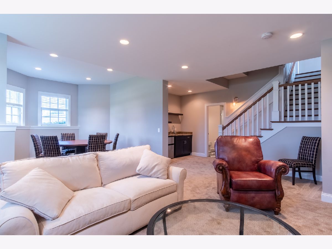
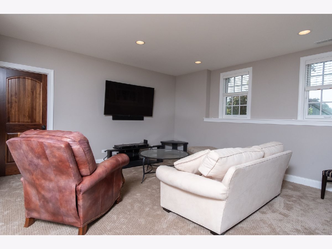
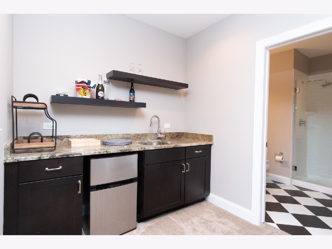
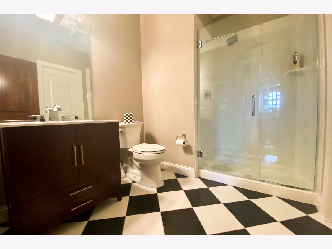
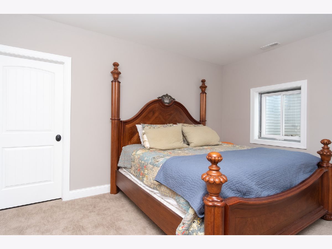
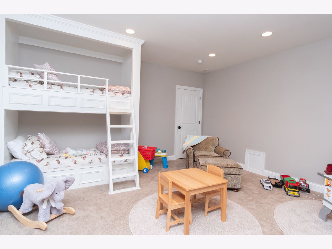
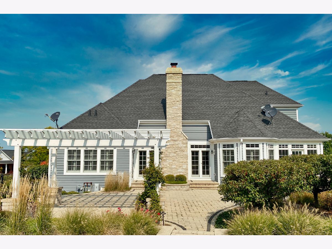
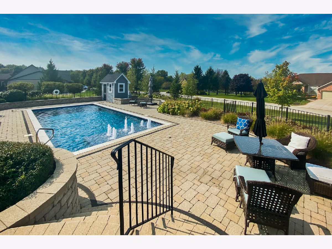
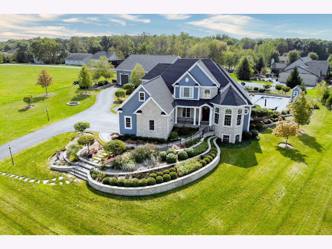
Room Specifics
Total Bedrooms: 5
Bedrooms Above Ground: 4
Bedrooms Below Ground: 1
Dimensions: —
Floor Type: —
Dimensions: —
Floor Type: —
Dimensions: —
Floor Type: —
Dimensions: —
Floor Type: —
Full Bathrooms: 4
Bathroom Amenities: —
Bathroom in Basement: 1
Rooms: Bedroom 5,Office,Bonus Room,Recreation Room,Sun Room
Basement Description: Finished,Exterior Access,Egress Window,Rec/Family Area,Sleeping Area
Other Specifics
| 3 | |
| — | |
| — | |
| Balcony, Patio, In Ground Pool, Fire Pit | |
| Corner Lot,Outdoor Lighting | |
| 166.51 X 246.64 X 232.12 X | |
| — | |
| Full | |
| Vaulted/Cathedral Ceilings, Bar-Wet, Hardwood Floors, Heated Floors, First Floor Bedroom, First Floor Laundry, First Floor Full Bath, Open Floorplan, Some Carpeting, Granite Counters, Separate Dining Room | |
| Double Oven, Dishwasher, High End Refrigerator, Water Softener Owned | |
| Not in DB | |
| — | |
| — | |
| — | |
| Wood Burning, Gas Starter |
Tax History
| Year | Property Taxes |
|---|---|
| 2020 | $17,461 |
Contact Agent
Nearby Similar Homes
Nearby Sold Comparables
Contact Agent
Listing Provided By
Keller Williams Realty Signature

