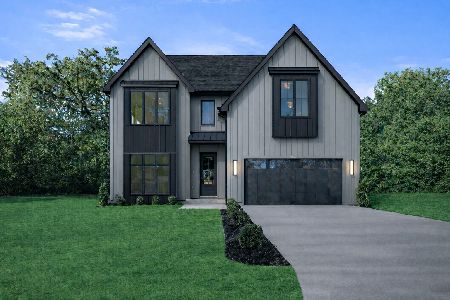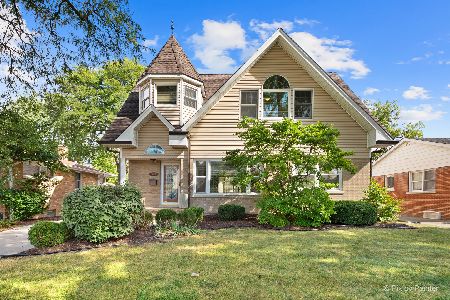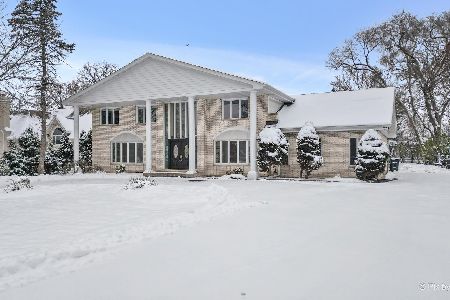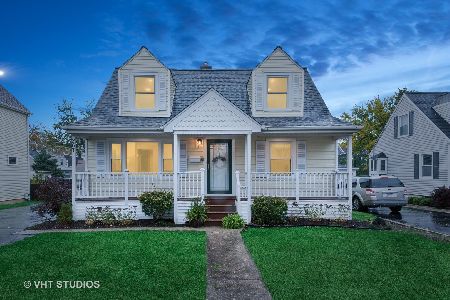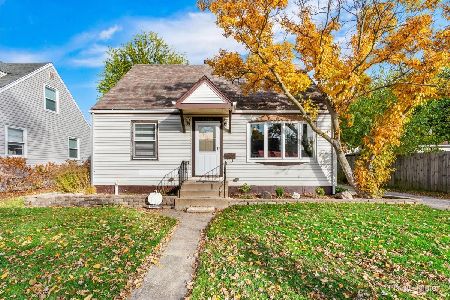275 Butterfield Road, Elmhurst, Illinois 60126
$440,000
|
Sold
|
|
| Status: | Closed |
| Sqft: | 2,475 |
| Cost/Sqft: | $182 |
| Beds: | 4 |
| Baths: | 4 |
| Year Built: | 1951 |
| Property Taxes: | $6,917 |
| Days On Market: | 1421 |
| Lot Size: | 0,18 |
Description
This truly is a wonderful family home with lots of room to grow in! It is set up to have a home business: there was a lucrative licensed day care that generated $100k+ yearly and meets all the illinois requirements! In 2018 a 726 sq ft addition was added to the original cape cod, this includes a romantic sanctuary in the MBR with it's freestanding air jet tub from BainUltra! A supersized walk-in closet and seperate shower space fill out the remainder of the MBR. The other part of the new addition is the 1st floor family room with it's stone fireplace and dining area! There is a 1st floor BR that was used for their elderly parents and a newly remodeled full bathroom with a curbless shower (handicap compliance)! The basement was gutted in 2018 and remodeled with a 2nd kitchen and there is an exterior exit. There is a concrete crawl under the addtion.The roof on the original home and asphalt driveway are newer in 2015.
Property Specifics
| Single Family | |
| — | |
| — | |
| 1951 | |
| — | |
| CAPE COD | |
| No | |
| 0.18 |
| Du Page | |
| — | |
| — / Not Applicable | |
| — | |
| — | |
| — | |
| 11331927 | |
| 0614401025 |
Nearby Schools
| NAME: | DISTRICT: | DISTANCE: | |
|---|---|---|---|
|
Grade School
Jackson Elementary School |
205 | — | |
|
Middle School
Bryan Middle School |
205 | Not in DB | |
|
High School
York Community High School |
205 | Not in DB | |
Property History
| DATE: | EVENT: | PRICE: | SOURCE: |
|---|---|---|---|
| 11 Apr, 2022 | Sold | $440,000 | MRED MLS |
| 5 Mar, 2022 | Under contract | $450,000 | MRED MLS |
| 24 Feb, 2022 | Listed for sale | $450,000 | MRED MLS |
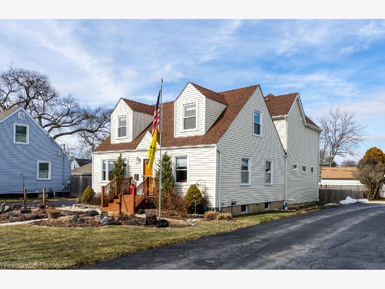
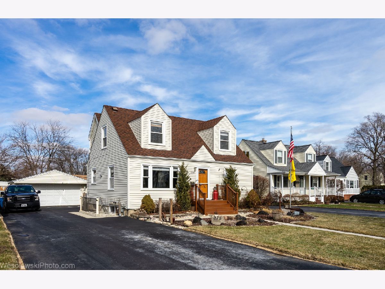
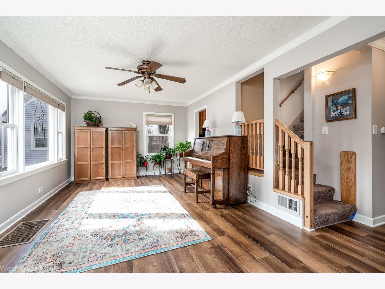
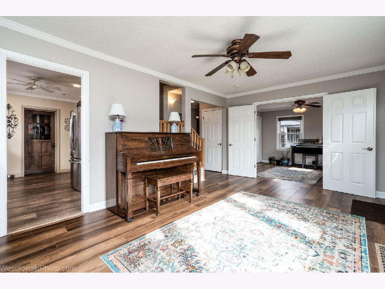
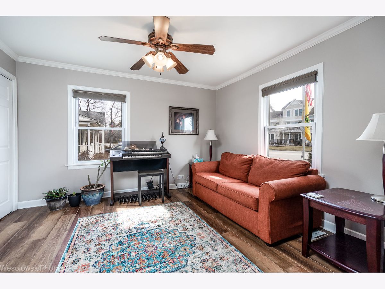
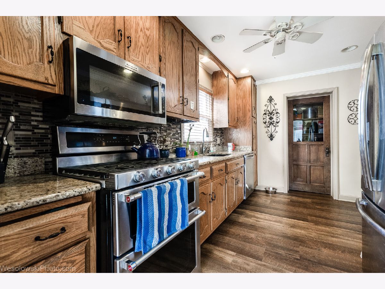
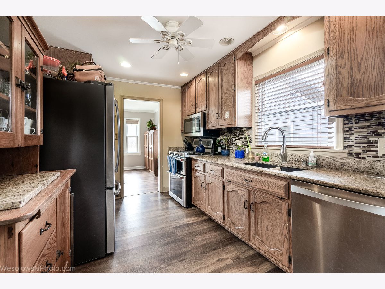
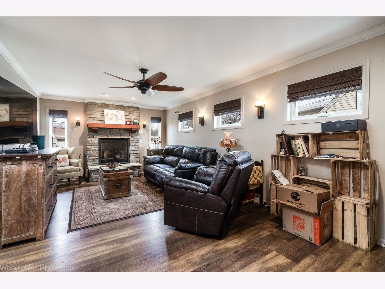
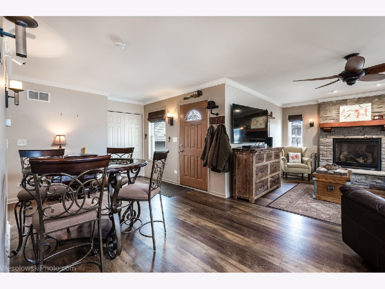
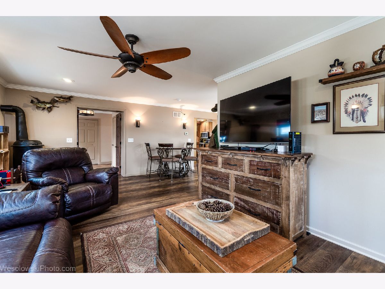
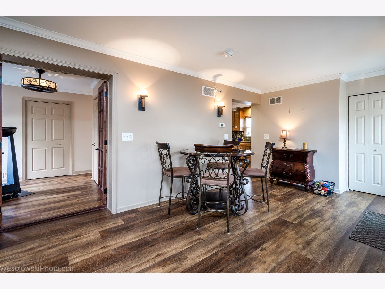
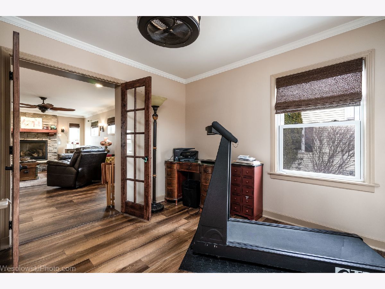
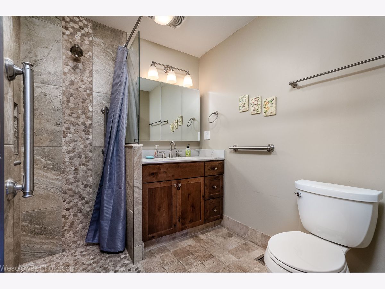
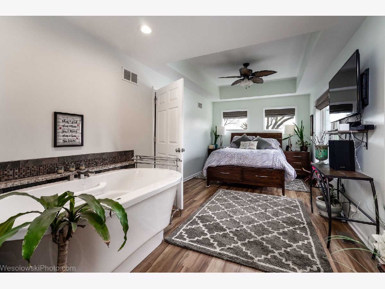
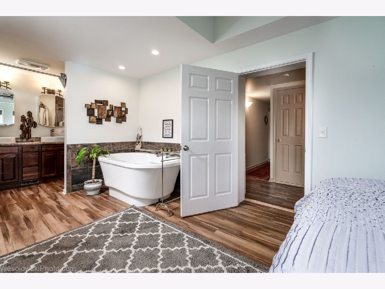
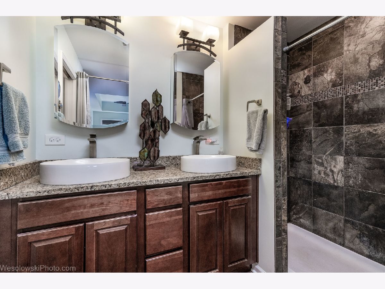
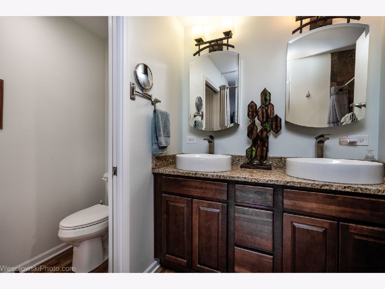
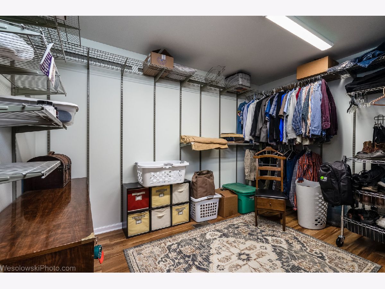
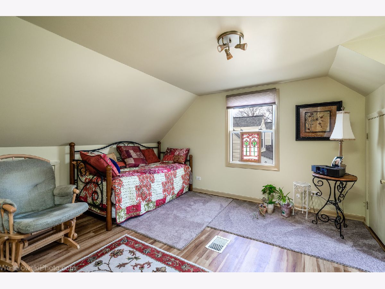
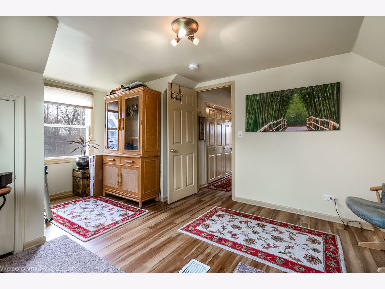
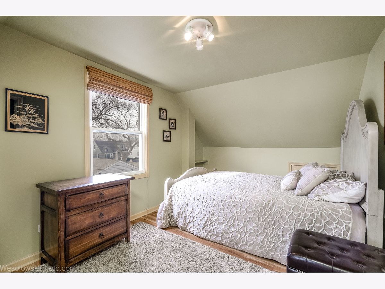
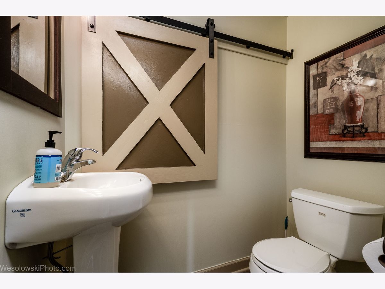
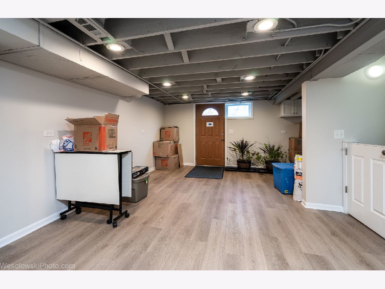
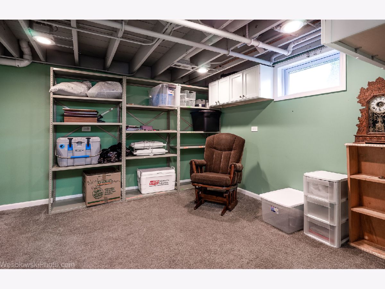
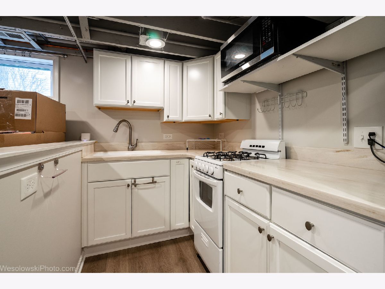
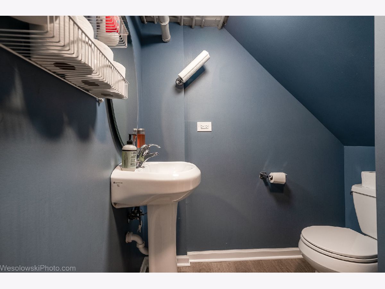
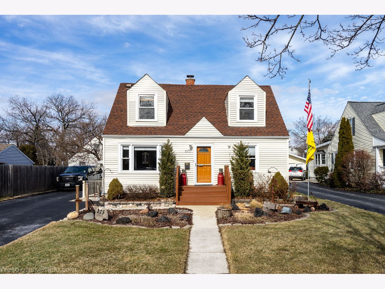
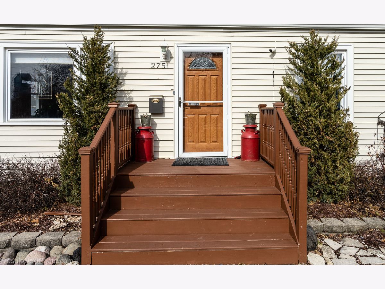
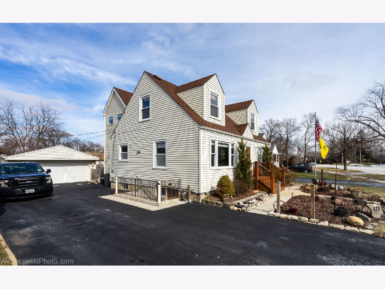
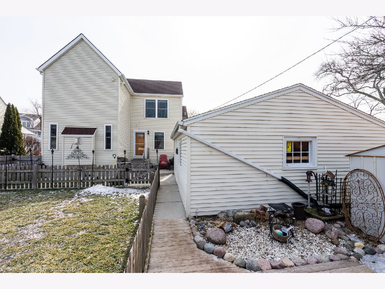
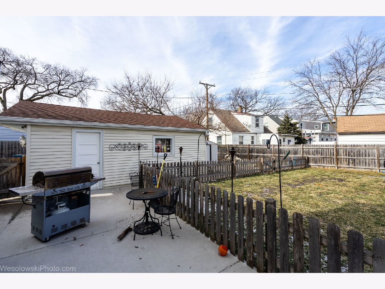
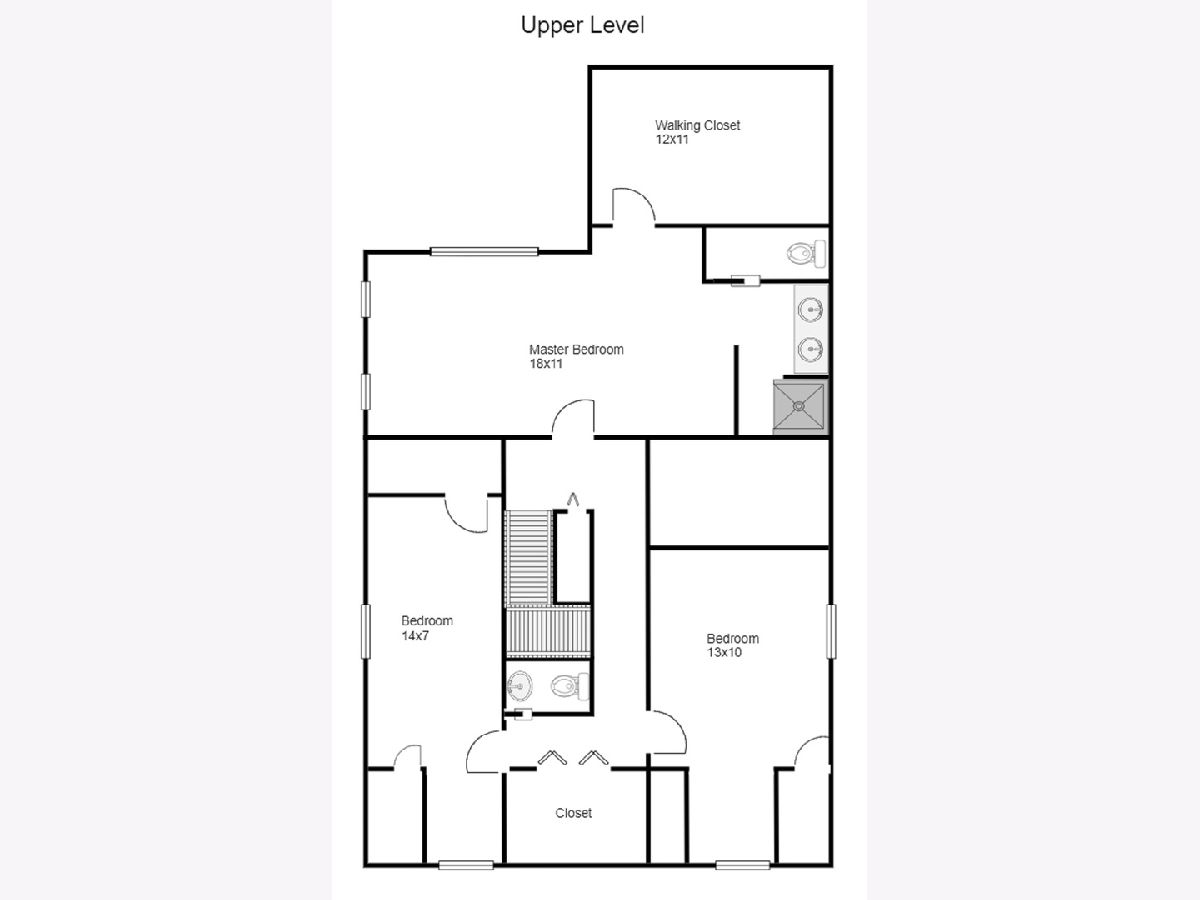
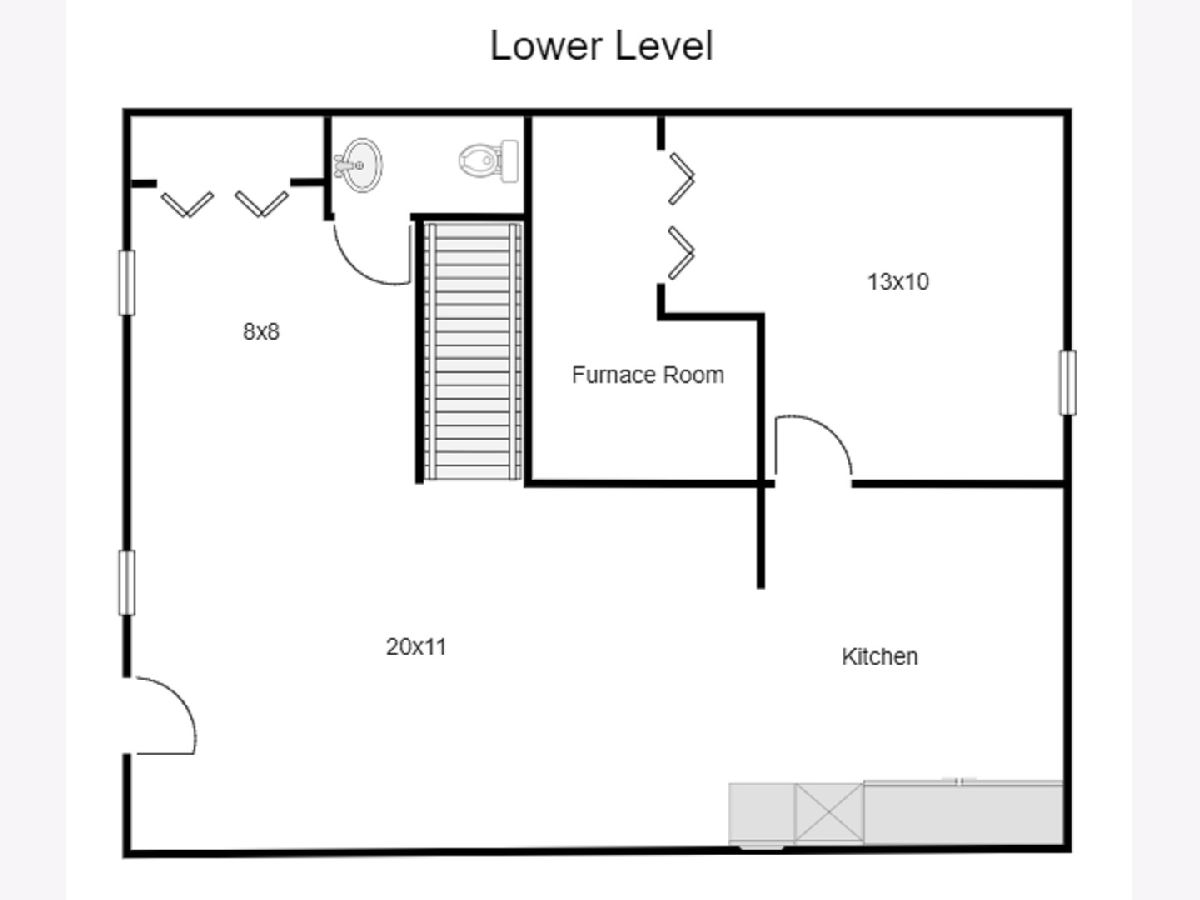
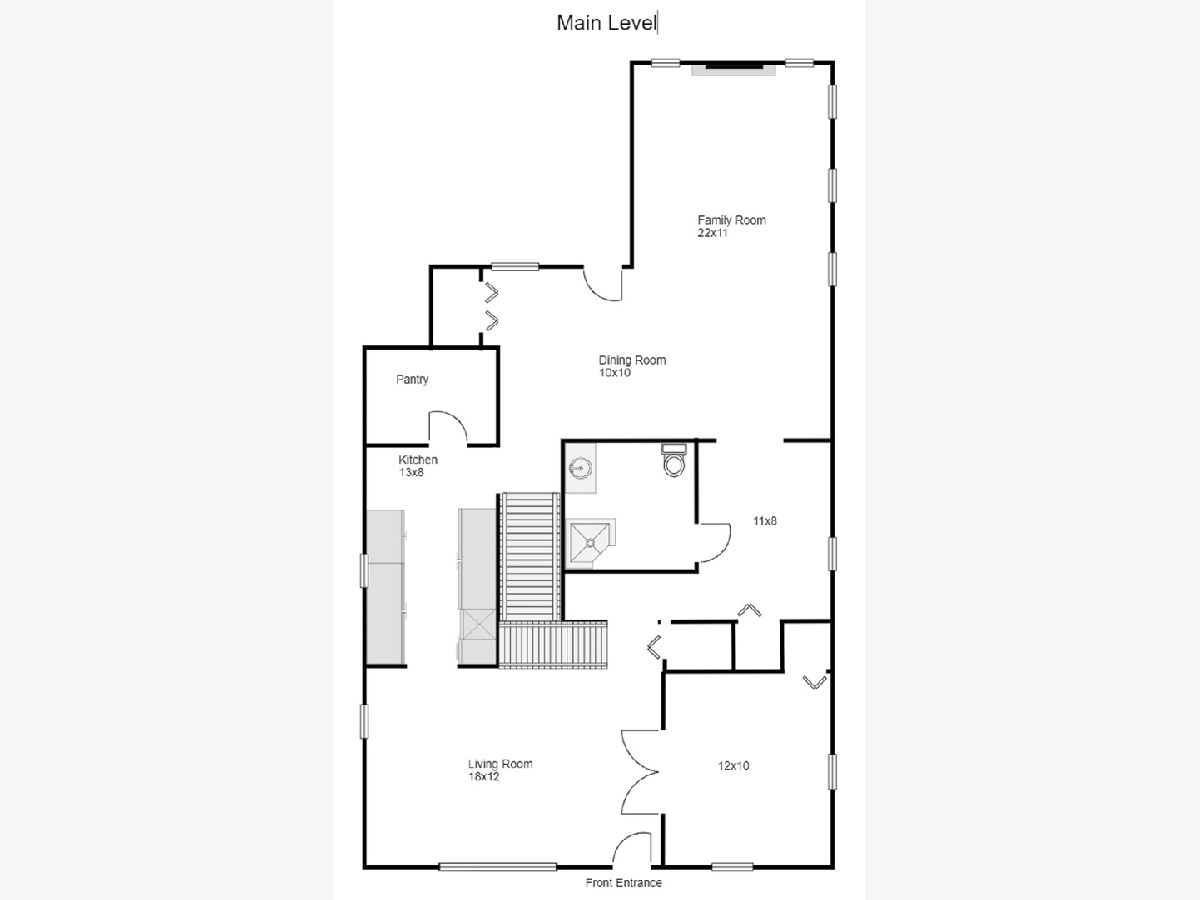
Room Specifics
Total Bedrooms: 4
Bedrooms Above Ground: 4
Bedrooms Below Ground: 0
Dimensions: —
Floor Type: —
Dimensions: —
Floor Type: —
Dimensions: —
Floor Type: —
Full Bathrooms: 4
Bathroom Amenities: Whirlpool,Separate Shower,Handicap Shower,Double Sink,Soaking Tub
Bathroom in Basement: 1
Rooms: —
Basement Description: Partially Finished,Crawl,Exterior Access,Concrete (Basement),Rec/Family Area,Walk-Up Access
Other Specifics
| 2 | |
| — | |
| Asphalt | |
| — | |
| — | |
| 58 X 140 | |
| — | |
| — | |
| — | |
| — | |
| Not in DB | |
| — | |
| — | |
| — | |
| — |
Tax History
| Year | Property Taxes |
|---|---|
| 2022 | $6,917 |
Contact Agent
Nearby Similar Homes
Nearby Sold Comparables
Contact Agent
Listing Provided By
Long Realty

