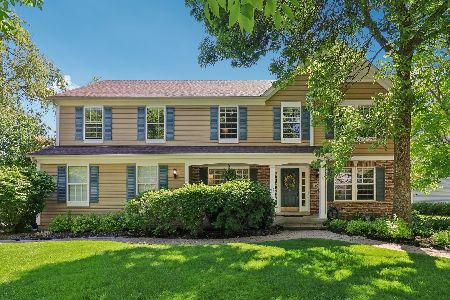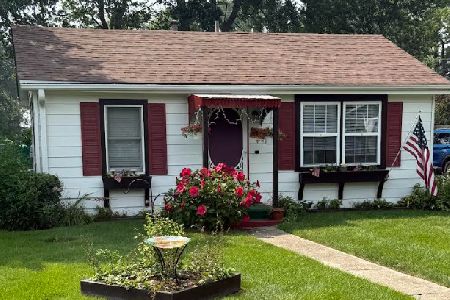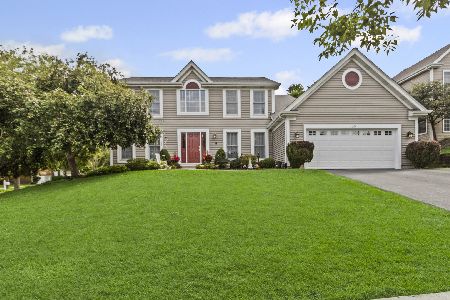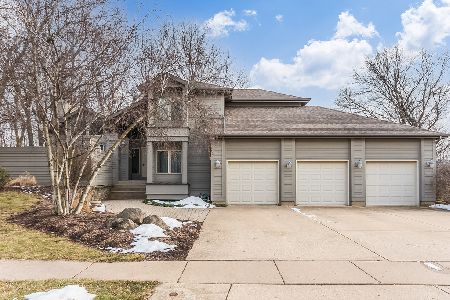275 Cardiff Drive, Algonquin, Illinois 60102
$390,000
|
Sold
|
|
| Status: | Closed |
| Sqft: | 3,367 |
| Cost/Sqft: | $116 |
| Beds: | 4 |
| Baths: | 3 |
| Year Built: | 1998 |
| Property Taxes: | $10,220 |
| Days On Market: | 1651 |
| Lot Size: | 0,32 |
Description
WORTH THE WAIT in sought after ARBOR HILLS! All fresh for you with new paint and carpeting throughout the home. 3367 sf of living space featuring an enormous loft area and a first floor den/office. Kitchen features large island, all Stainless Appliances and huge walk-in pantry with shelving. All bedrooms have walk-in closets. UPDATES include roof & siding 2013, water heater 2009, sump pump 2019. AC just serviced and new contactor installed, Furnace serviced and new mother board installed 2019. New flooring in both upstairs bathrooms. New shower door to be installed in master bath. Over 1/3 acre, fenced and beautifully landscaped, large paver patio with additional side yard. Close to parks, walk paths, restaurants, schools and the "soon to be renovated" Algonquin Commons outdoor shopping and entertainment destination. Just a few blocks to Lifetime Fitness Center with indoor and outdoor pools. Welcome to HOME SWEET HOME!
Property Specifics
| Single Family | |
| — | |
| — | |
| 1998 | |
| Full | |
| — | |
| No | |
| 0.32 |
| Mc Henry | |
| Arbor Hills | |
| 50 / Annual | |
| Other | |
| Community Well | |
| Public Sewer | |
| 11048265 | |
| 1929377018 |
Nearby Schools
| NAME: | DISTRICT: | DISTANCE: | |
|---|---|---|---|
|
Grade School
Lincoln Prairie Elementary Schoo |
300 | — | |
|
Middle School
Westfield Community School |
300 | Not in DB | |
|
High School
H D Jacobs High School |
300 | Not in DB | |
Property History
| DATE: | EVENT: | PRICE: | SOURCE: |
|---|---|---|---|
| 23 Aug, 2021 | Sold | $390,000 | MRED MLS |
| 24 Jun, 2021 | Under contract | $389,000 | MRED MLS |
| 11 Jun, 2021 | Listed for sale | $389,000 | MRED MLS |
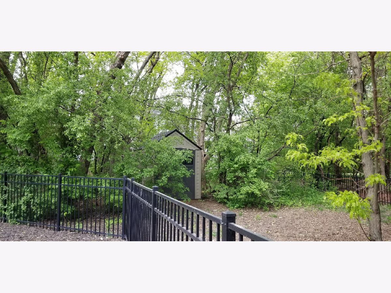
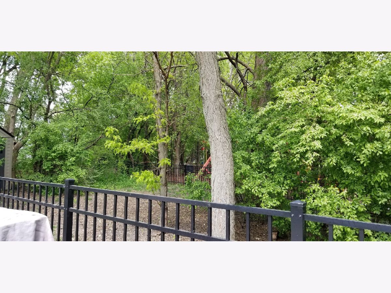
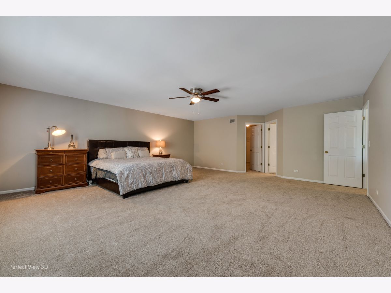
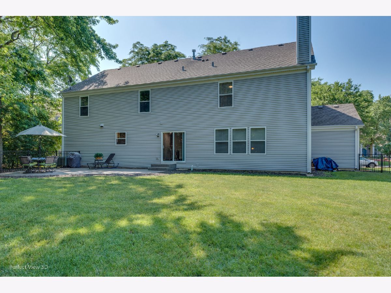
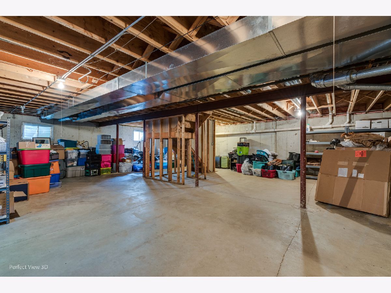
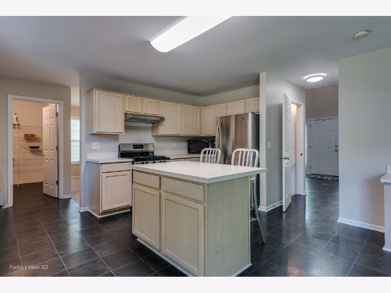
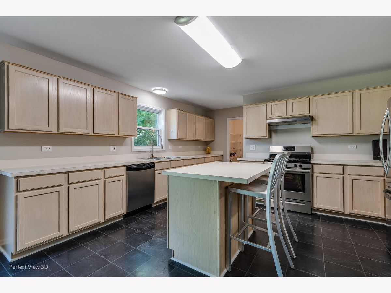
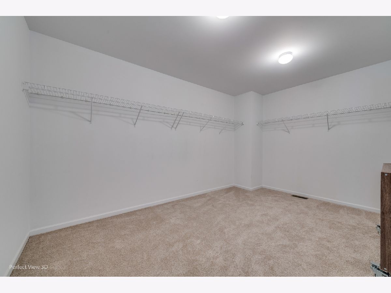
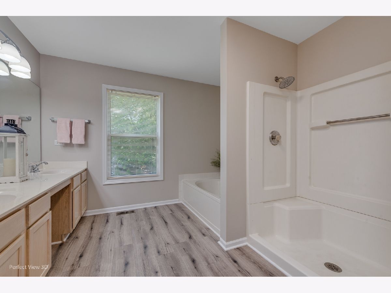
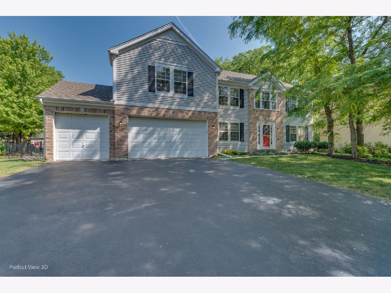
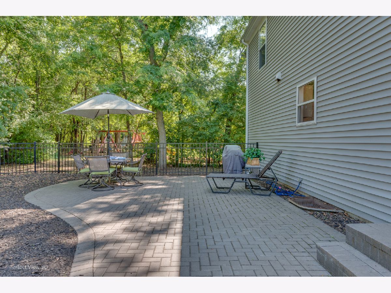
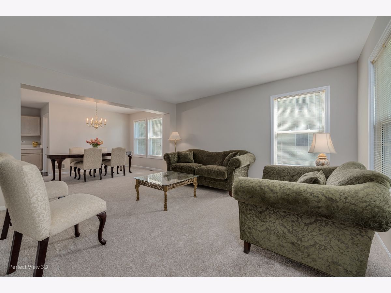
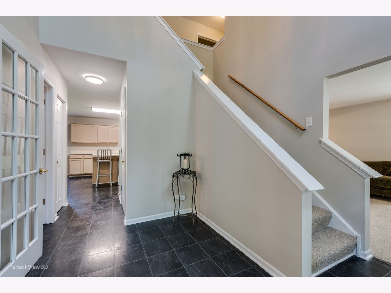
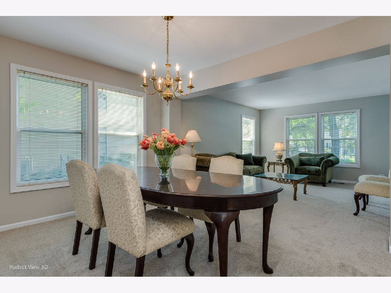
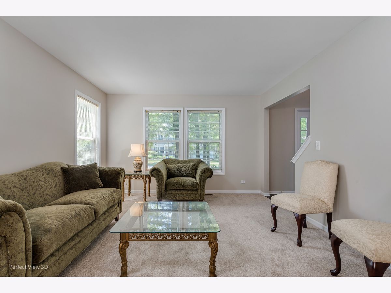
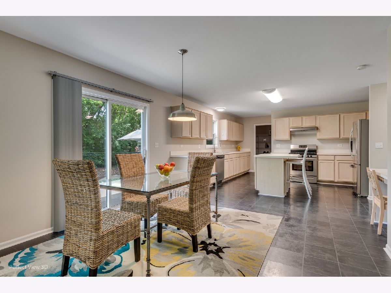
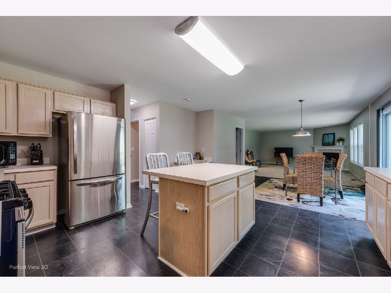
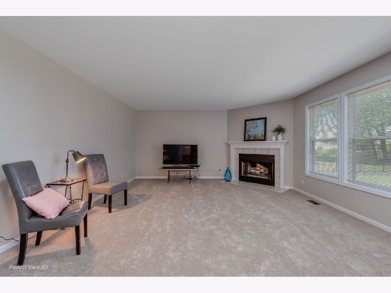
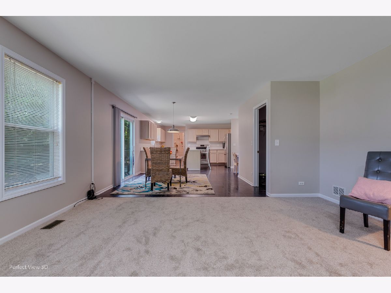
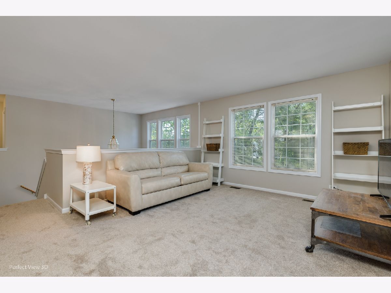
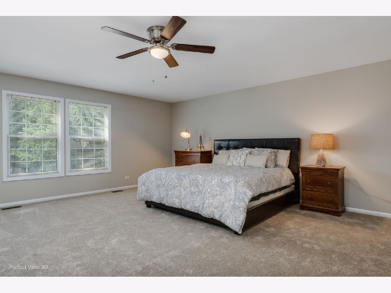
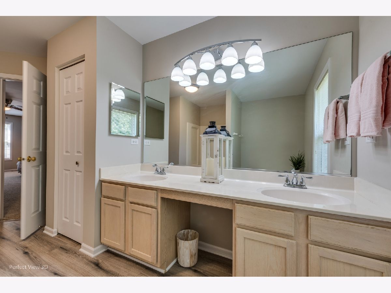
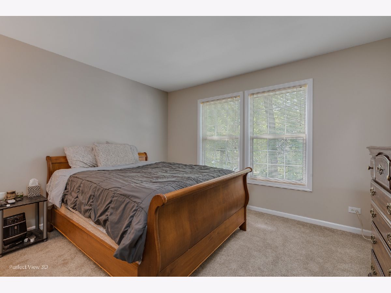
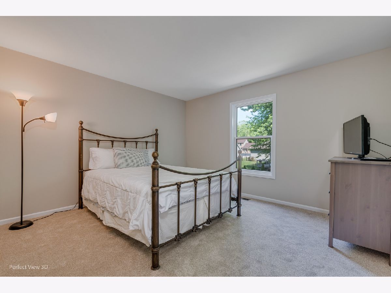
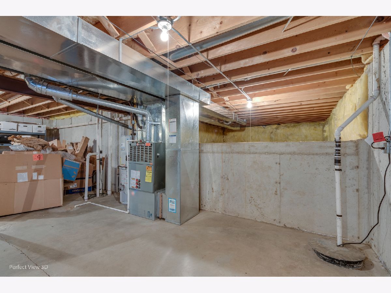
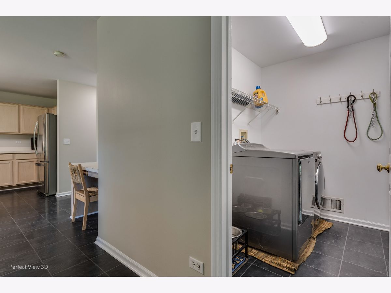
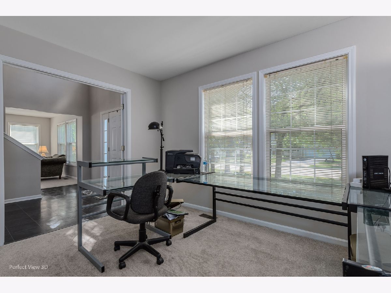
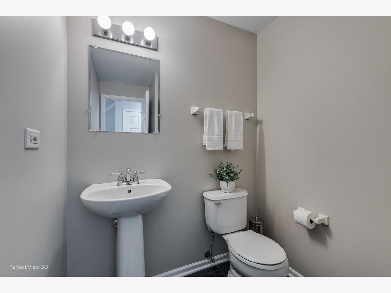
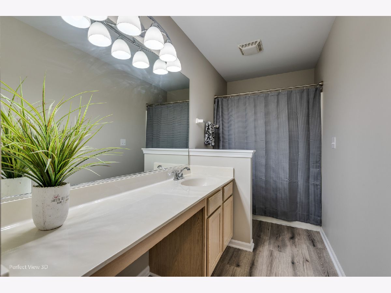
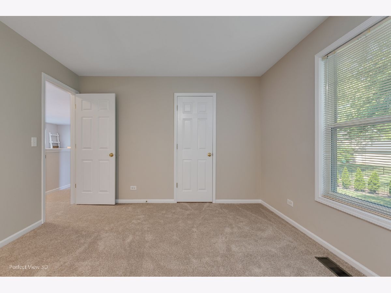
Room Specifics
Total Bedrooms: 4
Bedrooms Above Ground: 4
Bedrooms Below Ground: 0
Dimensions: —
Floor Type: Carpet
Dimensions: —
Floor Type: Carpet
Dimensions: —
Floor Type: Carpet
Full Bathrooms: 3
Bathroom Amenities: Separate Shower,Double Sink,Garden Tub
Bathroom in Basement: 0
Rooms: Den
Basement Description: Unfinished,Crawl
Other Specifics
| 3 | |
| Concrete Perimeter | |
| Asphalt | |
| Brick Paver Patio | |
| Fenced Yard,Landscaped,Wooded | |
| 100X130 | |
| — | |
| Full | |
| First Floor Laundry, Walk-In Closet(s) | |
| Range, Dishwasher, Refrigerator, Washer, Dryer, Disposal, Stainless Steel Appliance(s), Range Hood | |
| Not in DB | |
| — | |
| — | |
| — | |
| Wood Burning, Gas Starter |
Tax History
| Year | Property Taxes |
|---|---|
| 2021 | $10,220 |
Contact Agent
Nearby Similar Homes
Nearby Sold Comparables
Contact Agent
Listing Provided By
Charles Rutenberg Realty of IL

