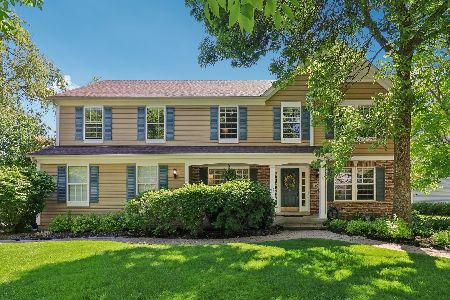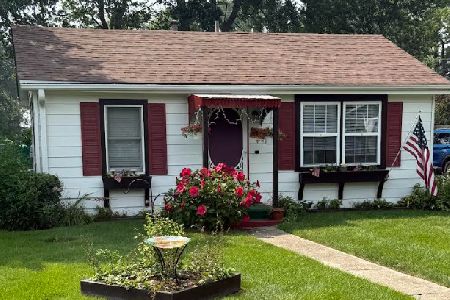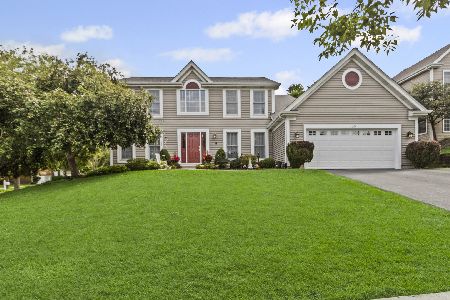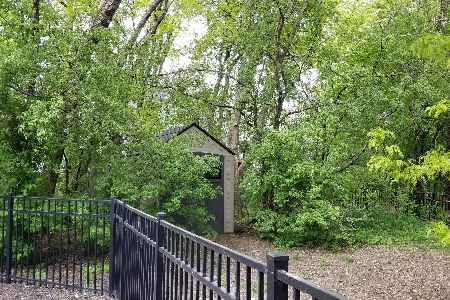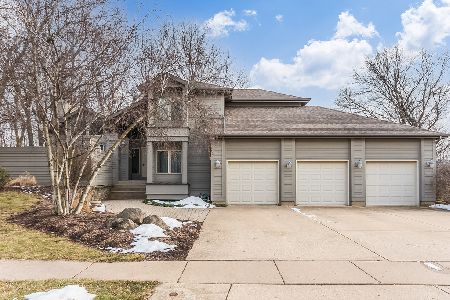265 Cardiff Drive, Algonquin, Illinois 60102
$475,000
|
Sold
|
|
| Status: | Closed |
| Sqft: | 3,279 |
| Cost/Sqft: | $145 |
| Beds: | 4 |
| Baths: | 3 |
| Year Built: | 1997 |
| Property Taxes: | $10,964 |
| Days On Market: | 1152 |
| Lot Size: | 0,28 |
Description
Spectacular 3300 sq ft home. Entry features imported tile from Italy. Updated kitchen with an over sized pantry, honey maple cabinets, island and stainless steel appliances open to the family room with a corner fireplace with gas logs. This beautiful home has a wonderful 4 season sun room with hardwood floors overlooking the beautifully landscaped private yard. Walk out to the brick paver patio with a built-in gas starter fire-pit. Also has a large area for a hot tub if desired! Lots of crown molding throughout. Huge master suite with luxurious bath and large walk in closet. Large loft/office/game room or a 2nd family room with beautiful hardwood floors. All the bedrooms have walk-in closets. Beautifully finished basement with huge crawl space. Lots of upgrades ... a MUST SEE HOME!
Property Specifics
| Single Family | |
| — | |
| — | |
| 1997 | |
| — | |
| HARTFORD | |
| No | |
| 0.28 |
| Mc Henry | |
| Arbor Hills | |
| 55 / Annual | |
| — | |
| — | |
| — | |
| 11654083 | |
| 1929377019 |
Nearby Schools
| NAME: | DISTRICT: | DISTANCE: | |
|---|---|---|---|
|
Grade School
Lincoln Prairie Elementary Schoo |
300 | — | |
|
Middle School
Westfield Community School |
300 | Not in DB | |
|
High School
H D Jacobs High School |
300 | Not in DB | |
Property History
| DATE: | EVENT: | PRICE: | SOURCE: |
|---|---|---|---|
| 6 Sep, 2013 | Sold | $334,500 | MRED MLS |
| 3 Aug, 2013 | Under contract | $344,500 | MRED MLS |
| 22 Jul, 2013 | Listed for sale | $344,500 | MRED MLS |
| 23 Dec, 2015 | Sold | $315,000 | MRED MLS |
| 19 Nov, 2015 | Under contract | $334,500 | MRED MLS |
| — | Last price change | $339,000 | MRED MLS |
| 16 Oct, 2015 | Listed for sale | $339,000 | MRED MLS |
| 18 Nov, 2022 | Sold | $475,000 | MRED MLS |
| 21 Oct, 2022 | Under contract | $475,000 | MRED MLS |
| 17 Oct, 2022 | Listed for sale | $475,000 | MRED MLS |
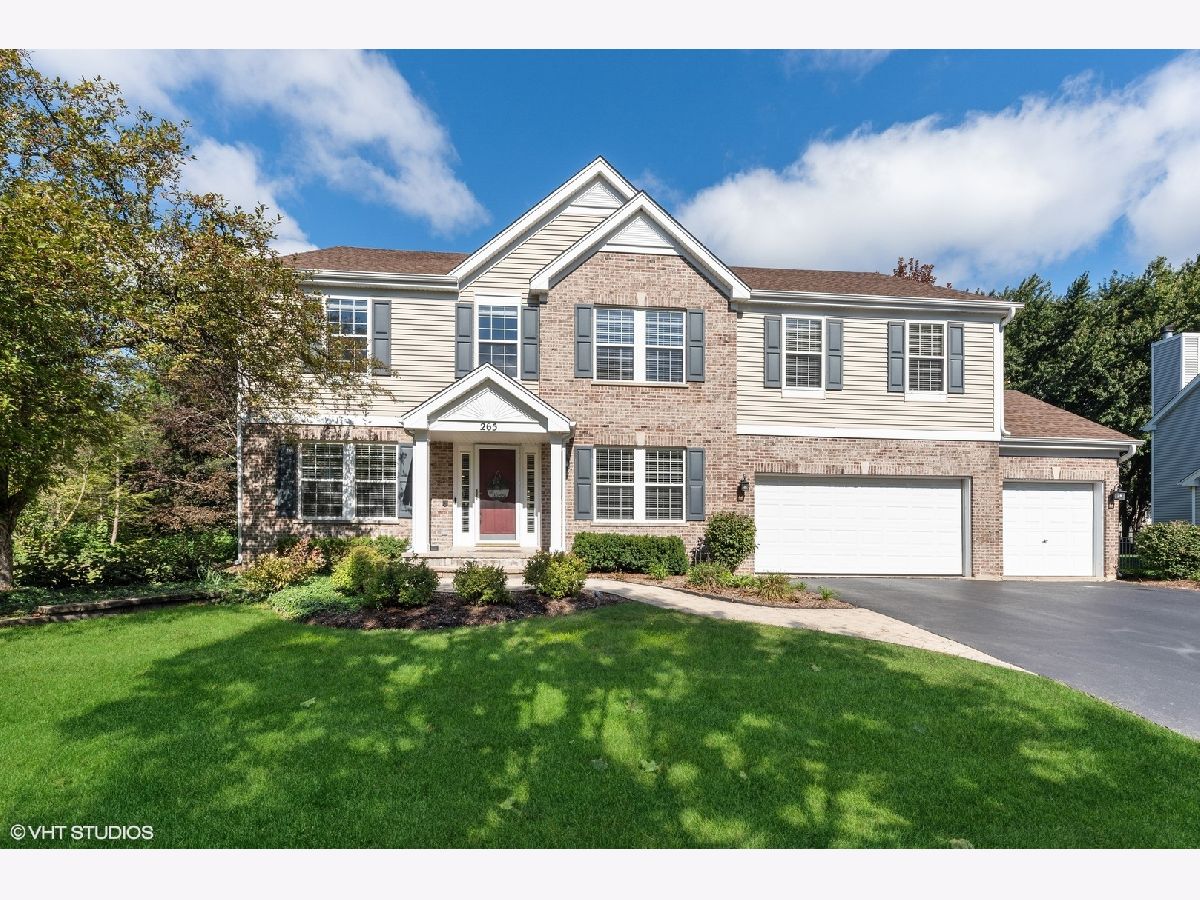































Room Specifics
Total Bedrooms: 4
Bedrooms Above Ground: 4
Bedrooms Below Ground: 0
Dimensions: —
Floor Type: —
Dimensions: —
Floor Type: —
Dimensions: —
Floor Type: —
Full Bathrooms: 3
Bathroom Amenities: Separate Shower,Double Sink
Bathroom in Basement: 0
Rooms: —
Basement Description: Finished,Crawl
Other Specifics
| 3 | |
| — | |
| Asphalt | |
| — | |
| — | |
| 92X155X94X72X181 | |
| Unfinished | |
| — | |
| — | |
| — | |
| Not in DB | |
| — | |
| — | |
| — | |
| — |
Tax History
| Year | Property Taxes |
|---|---|
| 2013 | $9,299 |
| 2015 | $9,630 |
| 2022 | $10,964 |
Contact Agent
Nearby Similar Homes
Nearby Sold Comparables
Contact Agent
Listing Provided By
Compass

