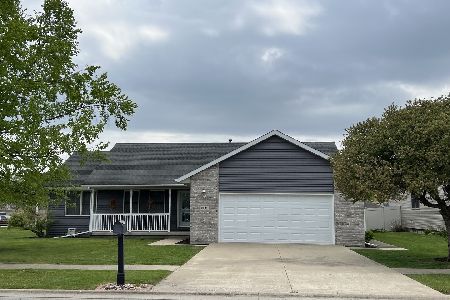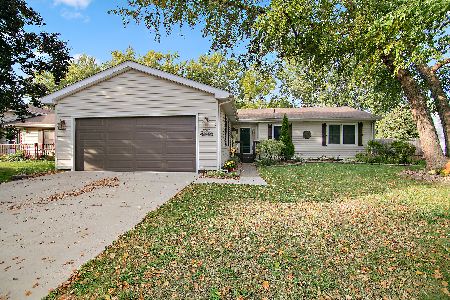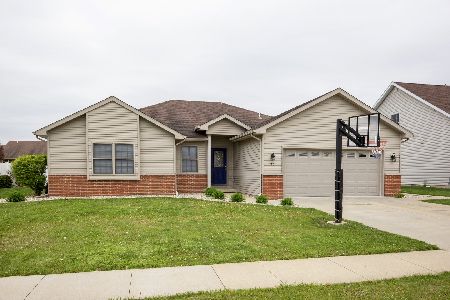275 Centerpoint Drive, Bourbonnais, Illinois 60914
$222,000
|
Sold
|
|
| Status: | Closed |
| Sqft: | 2,100 |
| Cost/Sqft: | $109 |
| Beds: | 3 |
| Baths: | 2 |
| Year Built: | 2005 |
| Property Taxes: | $5,814 |
| Days On Market: | 2323 |
| Lot Size: | 0,00 |
Description
Show Stopper - Beautiful Ranch home boasts 2100 square feet and offers 3 bedrooms, 2 full baths and 2.5 car attached garage. GORGEOUS custom kitchen right out of a magazine, includes spacious breakfast bar, cherry cabinets, glass tile back splash, new SS appliances, Corian counter tops and bazillion cherry hardwood floors throughout except for bedrooms. Since the last sale, the cherry hardwood has been added to the Kitchen and hallway to the bedrooms! New carpet in all bedrooms! Great room features brick fireplace. Huge master suite features double vanities, whirlpool tub and walk-in closet. Desirable Split Ranch floor plan! Large fenced in backyard w/paver patio. Water heater 2017. Cabinets in laundry room. Broker is related to Seller.
Property Specifics
| Single Family | |
| — | |
| Ranch | |
| 2005 | |
| None | |
| — | |
| No | |
| — |
| Kankakee | |
| Highpoint | |
| 0 / Not Applicable | |
| None | |
| Public | |
| Public Sewer | |
| 10443073 | |
| 17090741503000 |
Property History
| DATE: | EVENT: | PRICE: | SOURCE: |
|---|---|---|---|
| 17 May, 2013 | Sold | $210,000 | MRED MLS |
| 15 Apr, 2013 | Under contract | $214,900 | MRED MLS |
| 12 Feb, 2013 | Listed for sale | $214,900 | MRED MLS |
| 2 Aug, 2019 | Sold | $222,000 | MRED MLS |
| 8 Jul, 2019 | Under contract | $227,900 | MRED MLS |
| 8 Jul, 2019 | Listed for sale | $227,900 | MRED MLS |
Room Specifics
Total Bedrooms: 3
Bedrooms Above Ground: 3
Bedrooms Below Ground: 0
Dimensions: —
Floor Type: Carpet
Dimensions: —
Floor Type: Carpet
Full Bathrooms: 2
Bathroom Amenities: Whirlpool,Double Sink
Bathroom in Basement: 0
Rooms: No additional rooms
Basement Description: Crawl
Other Specifics
| 2 | |
| Concrete Perimeter | |
| Concrete | |
| Patio, Brick Paver Patio | |
| Fenced Yard | |
| 75X134 | |
| — | |
| Full | |
| Vaulted/Cathedral Ceilings, Hardwood Floors, First Floor Bedroom, First Floor Laundry, First Floor Full Bath | |
| Range, Microwave, Dishwasher, Refrigerator, Disposal | |
| Not in DB | |
| Sidewalks, Street Lights | |
| — | |
| — | |
| Gas Log |
Tax History
| Year | Property Taxes |
|---|---|
| 2013 | $5,237 |
| 2019 | $5,814 |
Contact Agent
Nearby Similar Homes
Nearby Sold Comparables
Contact Agent
Listing Provided By
Speckman Realty Real Living











