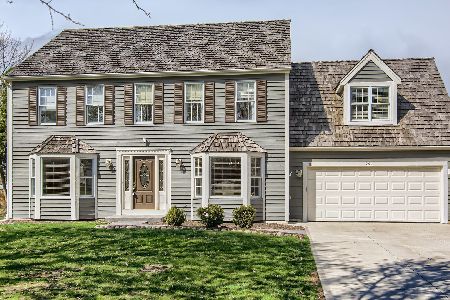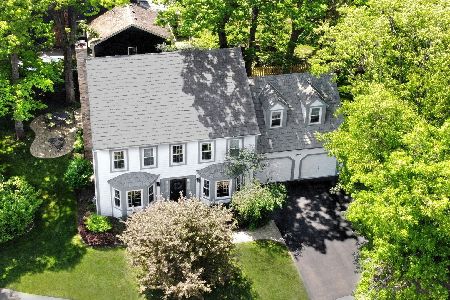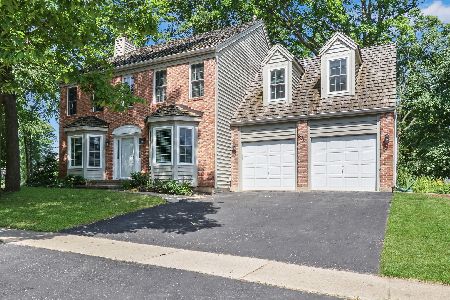275 Concord Square, Gurnee, Illinois 60031
$184,200
|
Sold
|
|
| Status: | Closed |
| Sqft: | 1,331 |
| Cost/Sqft: | $143 |
| Beds: | 3 |
| Baths: | 2 |
| Year Built: | 1988 |
| Property Taxes: | $5,161 |
| Days On Market: | 4575 |
| Lot Size: | 0,26 |
Description
All neutral, freshly painted & ready for you to move right in! Wood doors & trim throughout! Beautiful hardwood floors in living room & bdrm 3! Fully applianced kitchen w/ceramic tile! Eating area has sliding glass doors to paver patio & large yard! 1st floor bedroom with access to full bath! Full basement for you to finish! This property is approved for Homepath mortgage, purchase for as little as 3% down!
Property Specifics
| Single Family | |
| — | |
| Colonial | |
| 1988 | |
| Full | |
| BRADFORD | |
| No | |
| 0.26 |
| Lake | |
| Providence Village | |
| 85 / Annual | |
| Other | |
| Public | |
| Public Sewer, Sewer-Storm | |
| 08402883 | |
| 07261010110000 |
Nearby Schools
| NAME: | DISTRICT: | DISTANCE: | |
|---|---|---|---|
|
Grade School
Woodland Elementary School |
50 | — | |
|
Middle School
Woodland Middle School |
50 | Not in DB | |
|
High School
Warren Township High School |
121 | Not in DB | |
Property History
| DATE: | EVENT: | PRICE: | SOURCE: |
|---|---|---|---|
| 17 Jan, 2014 | Sold | $184,200 | MRED MLS |
| 9 Dec, 2013 | Under contract | $189,900 | MRED MLS |
| — | Last price change | $209,900 | MRED MLS |
| 24 Jul, 2013 | Listed for sale | $234,900 | MRED MLS |
Room Specifics
Total Bedrooms: 3
Bedrooms Above Ground: 3
Bedrooms Below Ground: 0
Dimensions: —
Floor Type: Carpet
Dimensions: —
Floor Type: Hardwood
Full Bathrooms: 2
Bathroom Amenities: —
Bathroom in Basement: 0
Rooms: No additional rooms
Basement Description: Unfinished
Other Specifics
| 2 | |
| Concrete Perimeter | |
| Concrete | |
| Patio | |
| — | |
| 65X177 | |
| Unfinished | |
| Full | |
| Hardwood Floors, First Floor Bedroom, First Floor Full Bath | |
| Range, Dishwasher, Refrigerator | |
| Not in DB | |
| Sidewalks, Street Lights, Street Paved | |
| — | |
| — | |
| — |
Tax History
| Year | Property Taxes |
|---|---|
| 2014 | $5,161 |
Contact Agent
Nearby Similar Homes
Nearby Sold Comparables
Contact Agent
Listing Provided By
RE/MAX Suburban









