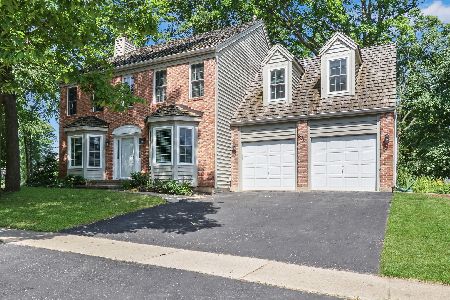310 Concord Square, Gurnee, Illinois 60031
$450,000
|
Sold
|
|
| Status: | Closed |
| Sqft: | 2,417 |
| Cost/Sqft: | $186 |
| Beds: | 4 |
| Baths: | 3 |
| Year Built: | 1989 |
| Property Taxes: | $11,040 |
| Days On Market: | 734 |
| Lot Size: | 0,24 |
Description
Step into luxury with this breathtaking 4-bedroom, 2.5-bathroom gem in Providence Village. Situated on a vast corner lot enveloped by majestic trees, this residence offers a serene and picturesque setting. Step inside and you are greeted with GLEAMING hardwood floors complemented by fresh paint and loads of natural light, creating an inviting ambiance throughout. Spacious living room boasting loads of natural light creates a fantastic space to entertain. Adjacent dining room is just waiting for your next dinner party! The kitchen is a culinary enthusiast's dream, featuring white cabinets, Granite counters, modern lighting, and a sleek backsplash. Stainless steel appliances and a center island, create functionality to this gourmet space. Every inch of this home offers a meticulously maintained space. The family room with cozy fireplace, is the perfect space to relax after a long day. Ascending to the upper level reveals a luxurious Primary Suite, complete with a fabulous walk-in closet and private en-suite. The Primary Bath is a spa-like retreat, featuring a stand alone shower and double sink vanity. Three additional bedrooms, laundry room, NEW Carpets and a refreshed full bath complete the upper floor. The basement offers versatile space for anything you can dream of! Step outside to the fabulous paver patio, creating the perfect al fresco setting for entertaining or relaxing. Providence Village's lifestyle and convenient access to the Des Plaines trails and highways make this home not just a residence but a gateway to a vibrant community. Take a look TODAY!
Property Specifics
| Single Family | |
| — | |
| — | |
| 1989 | |
| — | |
| — | |
| No | |
| 0.24 |
| Lake | |
| Providence Village | |
| 150 / Annual | |
| — | |
| — | |
| — | |
| 11969913 | |
| 07261020070000 |
Nearby Schools
| NAME: | DISTRICT: | DISTANCE: | |
|---|---|---|---|
|
Grade School
Woodland Elementary School |
50 | — | |
|
Middle School
Woodland Middle School |
50 | Not in DB | |
|
High School
Warren Township High School |
121 | Not in DB | |
Property History
| DATE: | EVENT: | PRICE: | SOURCE: |
|---|---|---|---|
| 1 Apr, 2024 | Sold | $450,000 | MRED MLS |
| 2 Feb, 2024 | Under contract | $450,000 | MRED MLS |
| 29 Jan, 2024 | Listed for sale | $450,000 | MRED MLS |
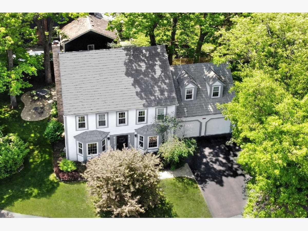
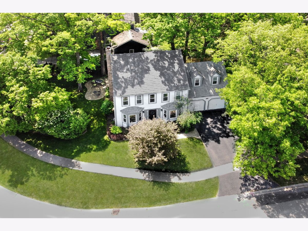
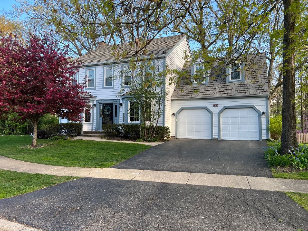
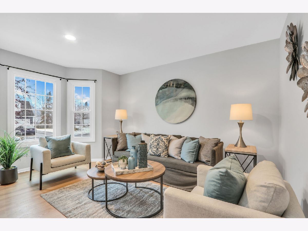
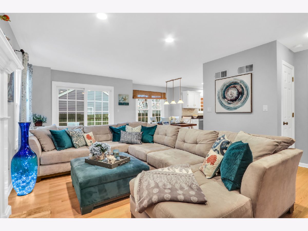
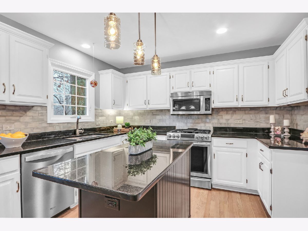
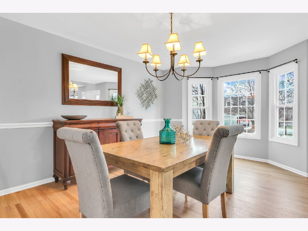
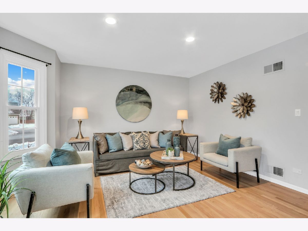
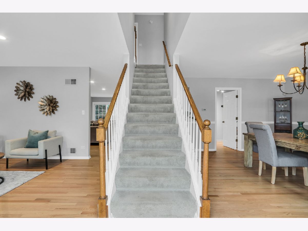
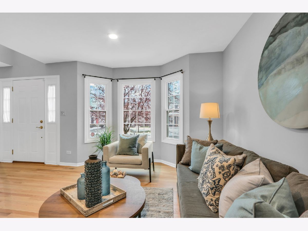
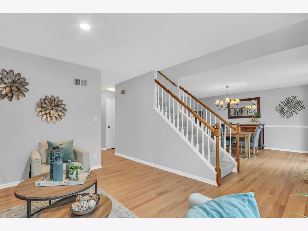
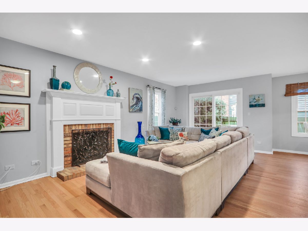
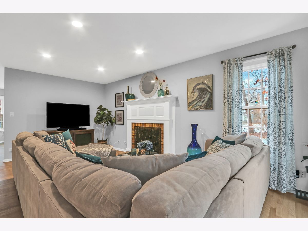
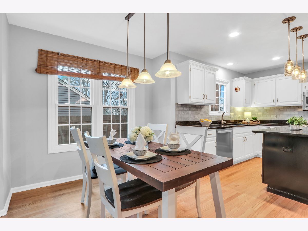
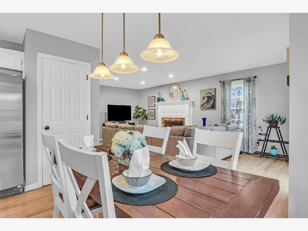
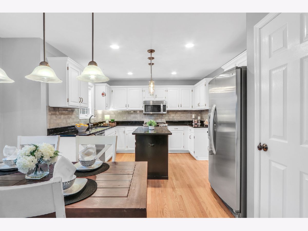
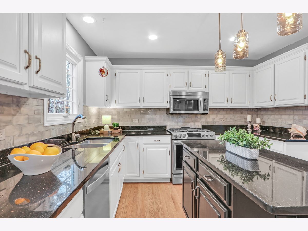
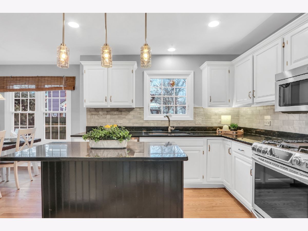
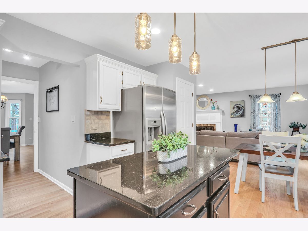
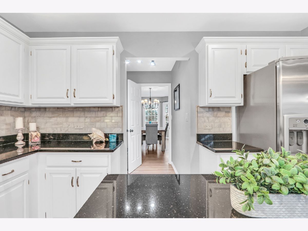
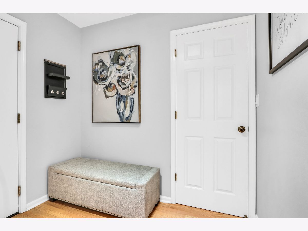
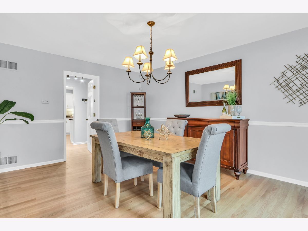
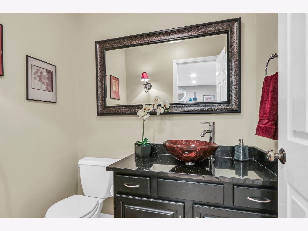
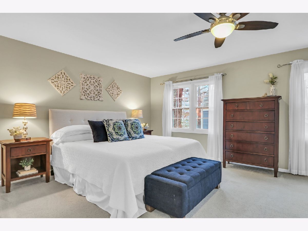
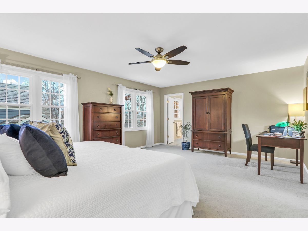
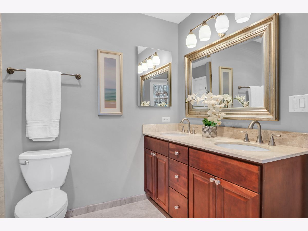
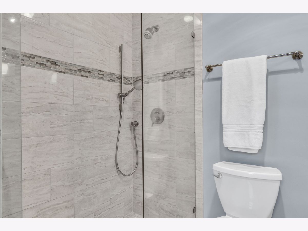
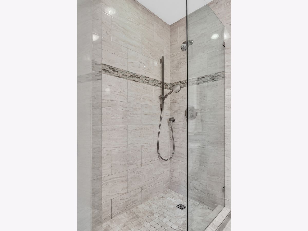
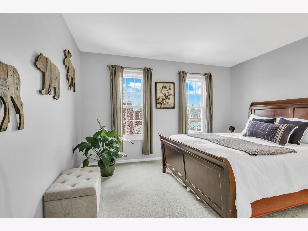
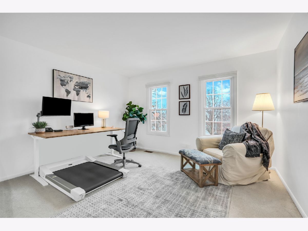
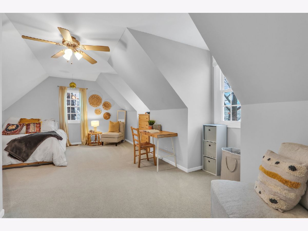
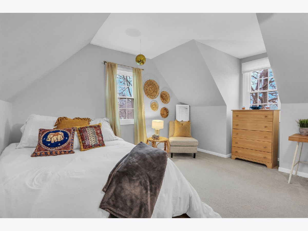
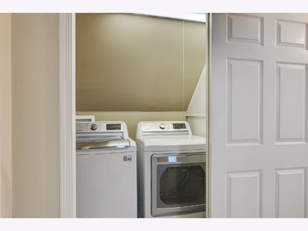
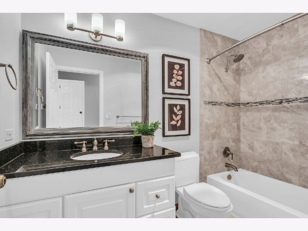
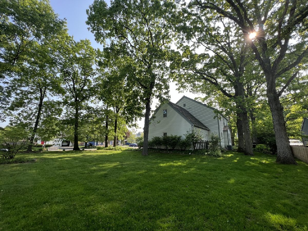
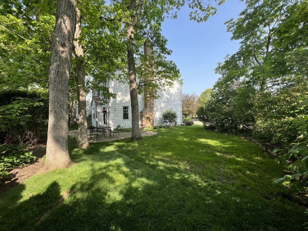
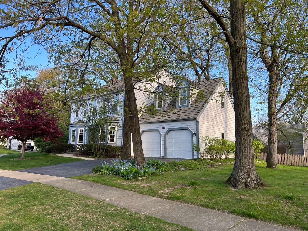
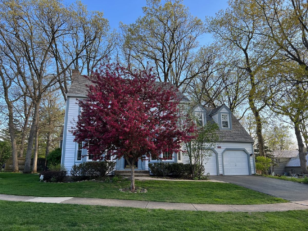
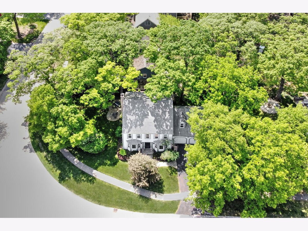
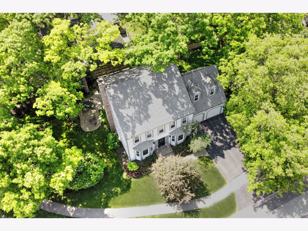
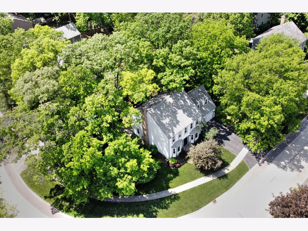
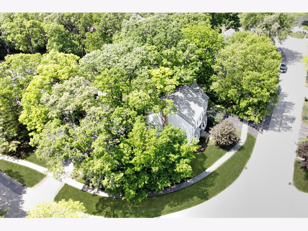
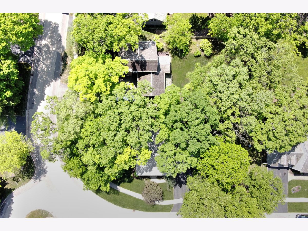
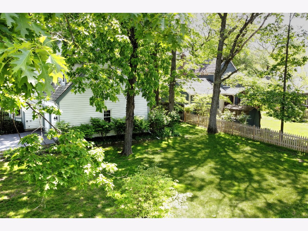
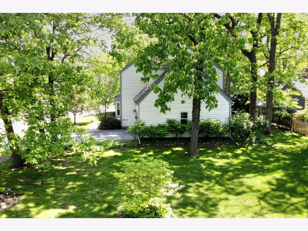
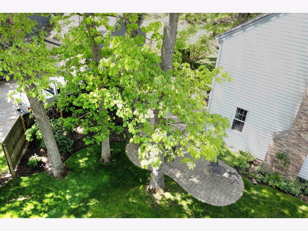
Room Specifics
Total Bedrooms: 4
Bedrooms Above Ground: 4
Bedrooms Below Ground: 0
Dimensions: —
Floor Type: —
Dimensions: —
Floor Type: —
Dimensions: —
Floor Type: —
Full Bathrooms: 3
Bathroom Amenities: Separate Shower
Bathroom in Basement: 0
Rooms: —
Basement Description: Unfinished
Other Specifics
| 2 | |
| — | |
| Asphalt | |
| — | |
| — | |
| 81X119X150X79 | |
| — | |
| — | |
| — | |
| — | |
| Not in DB | |
| — | |
| — | |
| — | |
| — |
Tax History
| Year | Property Taxes |
|---|---|
| 2024 | $11,040 |
Contact Agent
Nearby Similar Homes
Nearby Sold Comparables
Contact Agent
Listing Provided By
Keller Williams North Shore West




