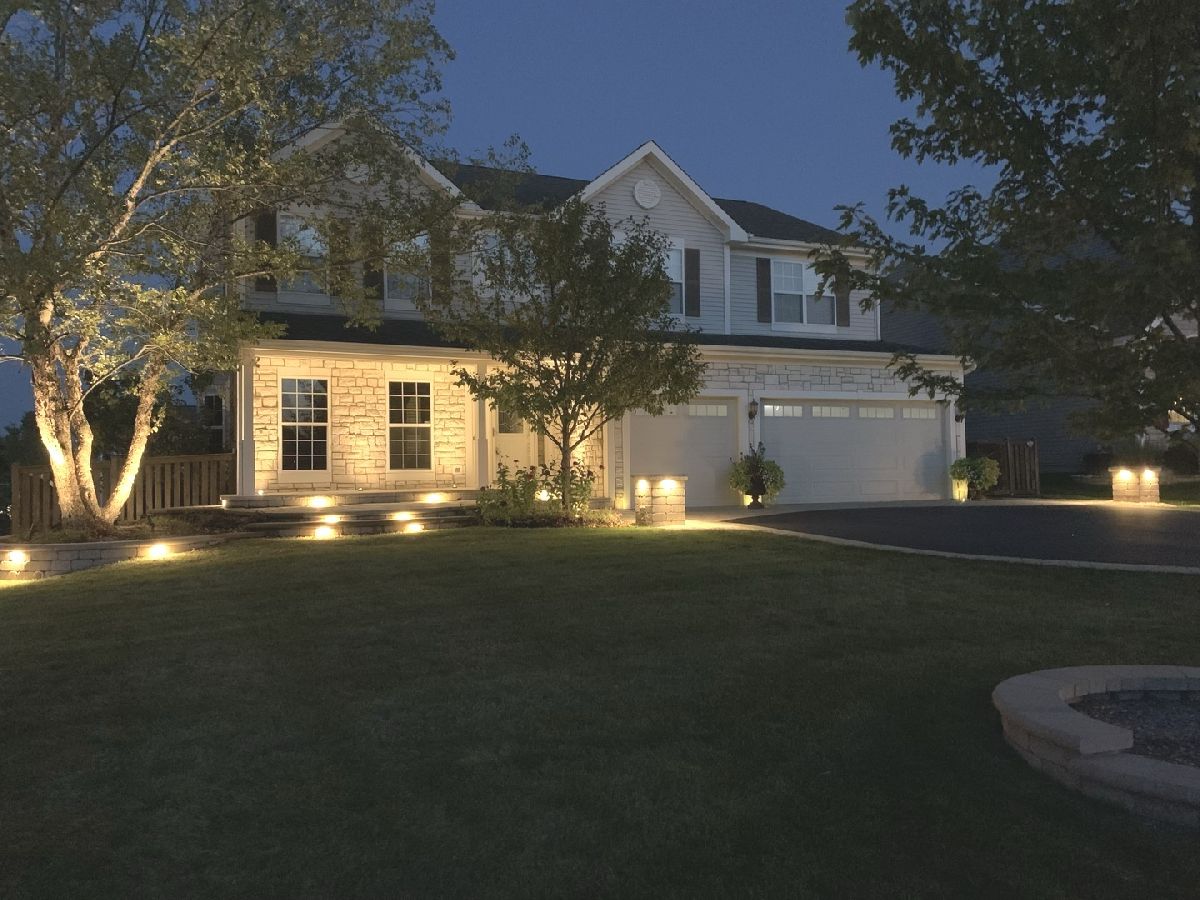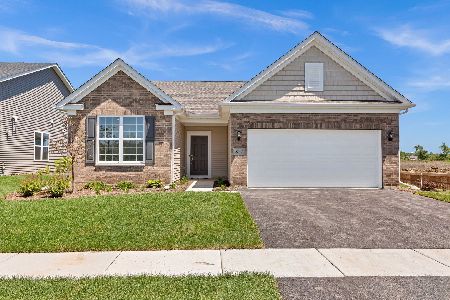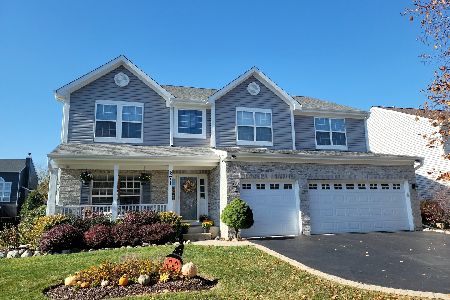251 Cross Creek Lane, Lindenhurst, Illinois 60046
$420,000
|
Sold
|
|
| Status: | Closed |
| Sqft: | 4,822 |
| Cost/Sqft: | $89 |
| Beds: | 5 |
| Baths: | 4 |
| Year Built: | 2002 |
| Property Taxes: | $15,234 |
| Days On Market: | 1979 |
| Lot Size: | 0,22 |
Description
Welcome to 251 Cross Creek Lane in Lindenhurst! This Lovely Home with Great Natural Light Throughout, Features 5 Bedrooms, 3.1 Bathrooms, 3 Car Garage, Gourmet Kitchen with Breakfast Room, Finished Walk Out Basement with 2nd Kitchen/Dining Room & Fenced Yard! As You Enter The Home, You're Greeted with a 2 Story Foyer Leading To Your Living Room/Dining Room with Crown Molding & Hardwood Floor, 2 Story Family Room with a Stone Wood Burning Fireplace with Gas Starter, Hardwood Floor, Wall of Windows with Views of Your Fenced Backyard, Gourmet Kitchen with Beautiful Custom Cabinetry, Granite Counter with Huge Island & Built In 4 Burner Electric Cook Top, Tile Backsplash, Stainless Steel Farm Sink with Brushed Nickel Fixtures, Black Double Oven/Refrigerator/Microwave, Closet Pantry, Ceramic Tile Floor & Breakfast Bar, Grand Morning Room with Vaulted Ceiling, Ceramic Tile Floor, Exposed Beam & Crown Molding, 1st Floor Den with Hardwood Floor, Powder Room with Tile Finishes & Hardwood Floor and Laundry Room! 2nd Level Has Hardwood Floors Throughout All 4 Bedrooms Including Huge Master Bedroom with Vaulted Ceiling, Neutral Paint, Large Walk In Closet and Attached Master Bathroom with Ceramic Tile Floor, Separate Tub and Standup Shower with Custom Tile, Double Sink/Grey Vanity with Chrome Fixtures, Bluetooth Exhaust Fan & Skylight! All 3 Bedrooms Have Large Closets! Huge Loft Space with Hardwood Floor! 2nd Bathroom with Shower/Tub Combo, Ceramic Tile Floor and Double Sink/White Vanity with Chrome Fixtures! Walk Out Basement has Wood Laminate Flooring, Neutral Paint Throughout, 2nd Kitchen with Abundant Maple Cabinets & Counter Space & White Appliances, Eating Area with Table Space, Large Recreation Room (30x15) with 2nd Dining Room, 5th Bedroom with Neutral Carpet/Paint & Large Walk In Closet, 3rd Full Bathroom with Standup Shower & Custom Tile, White Vanity and Ceramic Tile Floors, Slider to Brick Paver Patio and Large Fenced Backyard! Close to Transportation/Shopping/Entertainment/Restaurants! Highly Rated Millburn Schools! Lakes HS! A Must See!!
Property Specifics
| Single Family | |
| — | |
| — | |
| 2002 | |
| Full,Walkout | |
| — | |
| No | |
| 0.22 |
| Lake | |
| Cross Creek | |
| 320 / Annual | |
| Other | |
| Public | |
| Public Sewer | |
| 10883789 | |
| 06012090110000 |
Nearby Schools
| NAME: | DISTRICT: | DISTANCE: | |
|---|---|---|---|
|
Grade School
Millburn C C School |
24 | — | |
|
Middle School
Millburn C C School |
24 | Not in DB | |
|
High School
Lakes Community High School |
117 | Not in DB | |
Property History
| DATE: | EVENT: | PRICE: | SOURCE: |
|---|---|---|---|
| 15 Dec, 2020 | Sold | $420,000 | MRED MLS |
| 29 Oct, 2020 | Under contract | $429,000 | MRED MLS |
| — | Last price change | $439,000 | MRED MLS |
| 27 Sep, 2020 | Listed for sale | $439,000 | MRED MLS |

Room Specifics
Total Bedrooms: 5
Bedrooms Above Ground: 5
Bedrooms Below Ground: 0
Dimensions: —
Floor Type: Hardwood
Dimensions: —
Floor Type: Hardwood
Dimensions: —
Floor Type: Hardwood
Dimensions: —
Floor Type: —
Full Bathrooms: 4
Bathroom Amenities: Double Sink
Bathroom in Basement: 1
Rooms: Loft,Den,Eating Area,Breakfast Room,Bedroom 5,Foyer,Recreation Room,Kitchen,Other Room
Basement Description: Finished,Exterior Access,Egress Window,Rec/Family Area,Sleeping Area,Storage Space
Other Specifics
| 3 | |
| Concrete Perimeter | |
| Asphalt | |
| Patio, Porch, Brick Paver Patio, Storms/Screens | |
| Fenced Yard | |
| 70X136X70X136 | |
| Unfinished | |
| Full | |
| Vaulted/Cathedral Ceilings, Hardwood Floors, Wood Laminate Floors, In-Law Arrangement, First Floor Laundry, Walk-In Closet(s), Special Millwork, Drapes/Blinds | |
| Double Oven, Microwave, Dishwasher, Refrigerator, Disposal, Cooktop, Electric Cooktop, Gas Oven | |
| Not in DB | |
| Curbs, Sidewalks, Street Lights, Street Paved | |
| — | |
| — | |
| Wood Burning, Gas Starter |
Tax History
| Year | Property Taxes |
|---|---|
| 2020 | $15,234 |
Contact Agent
Nearby Sold Comparables
Contact Agent
Listing Provided By
RE/MAX Suburban





