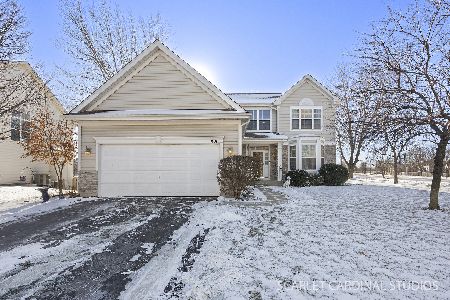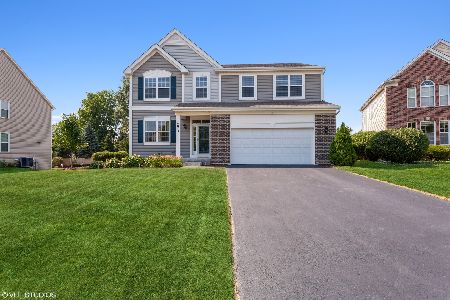275 Willington Way, Oswego, Illinois 60543
$438,000
|
Sold
|
|
| Status: | Closed |
| Sqft: | 3,692 |
| Cost/Sqft: | $116 |
| Beds: | 5 |
| Baths: | 4 |
| Year Built: | 2010 |
| Property Taxes: | $10,266 |
| Days On Market: | 1763 |
| Lot Size: | 0,30 |
Description
Welcome home! This beautifully appointed Summer Gate at Southbury home is the definition of Oswego luxury! Upon entering, enjoy a bright entry and a stunningly executed floorplan with perfectly situated living spaces. Through the living room, revel in a gorgeous formal dining space that offers direct access to the kitchen - perfect for safely hosting family and friends. The kitchen hosts wonderful stone-look ceramic style flooring, spacious island, dine-in area, and lots of cabinet and counter space perfect for every home chef! The family room hosts plush carpeted flooring and a wood burning, gas starter fireplace that work together to create a wonderfully welcoming atmosphere. The main floor also hosts an office space ideally nestled behind the family room; a mudroom located off the 3-car garage; and 9' ceilings throughout! Upstairs, enjoy 5 incredibly spacious bedrooms, including a stunning master suite - ideally situated away from the other bedrooms for ultimate privacy - with a sitting room, large walk-in closet, and private bath. This home comes complete with a large, unfinished lookout basement perfect for additional storage or finishing to suit! The backyard is a Western facing oasis offering a brick paver patio with firepit, large composite deck, garden space with fruit trees, and unencumbered views of every sunset. Updates include: new roofing (2019); new energy efficient entry door; new energy efficient, self-cleaning windows with multilayer external glass (transferable warranty); Nest thermostat with external temperature and humidity sensors; whole home humidifier; additional layer of attic insulation; water softener; whole home water sediment filter; reverse osmosis water filter (kitchen, refrigerator); and multi-layer insulation of wood frame walls (basement). Located in a beautiful pool and clubhouse community offering safe social activities for all ages! See video walkthrough for more information!
Property Specifics
| Single Family | |
| — | |
| Traditional | |
| 2010 | |
| Full | |
| — | |
| No | |
| 0.3 |
| Kendall | |
| Summer Gate At Southbury | |
| 175 / Quarterly | |
| Clubhouse,Exercise Facilities,Pool | |
| Public | |
| Public Sewer | |
| 11027227 | |
| 0316181017 |
Nearby Schools
| NAME: | DISTRICT: | DISTANCE: | |
|---|---|---|---|
|
Grade School
Southbury Elementary School |
308 | — | |
|
Middle School
Traughber Junior High School |
308 | Not in DB | |
|
High School
Oswego High School |
308 | Not in DB | |
Property History
| DATE: | EVENT: | PRICE: | SOURCE: |
|---|---|---|---|
| 7 Dec, 2011 | Sold | $284,900 | MRED MLS |
| 21 Oct, 2011 | Under contract | $299,900 | MRED MLS |
| — | Last price change | $319,900 | MRED MLS |
| 2 Aug, 2011 | Listed for sale | $319,900 | MRED MLS |
| 1 Jun, 2021 | Sold | $438,000 | MRED MLS |
| 12 Apr, 2021 | Under contract | $430,000 | MRED MLS |
| 8 Apr, 2021 | Listed for sale | $430,000 | MRED MLS |
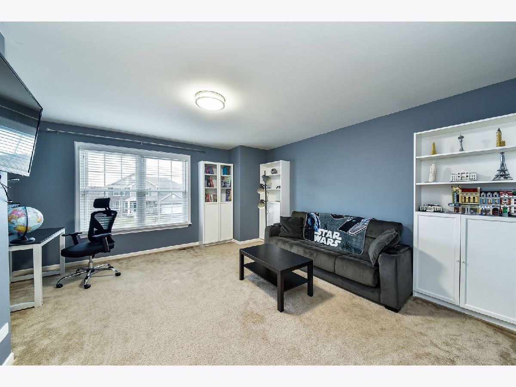
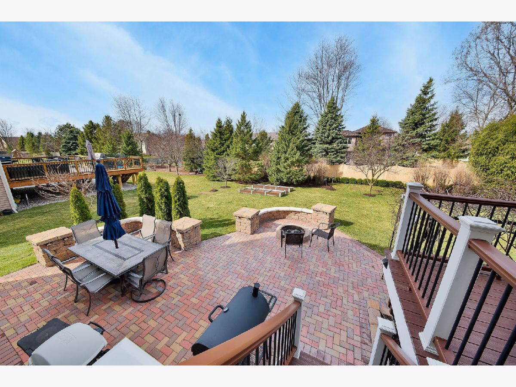
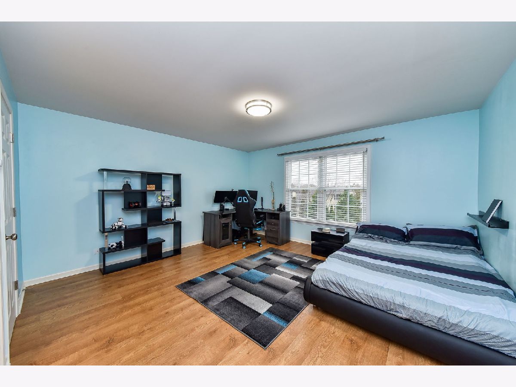
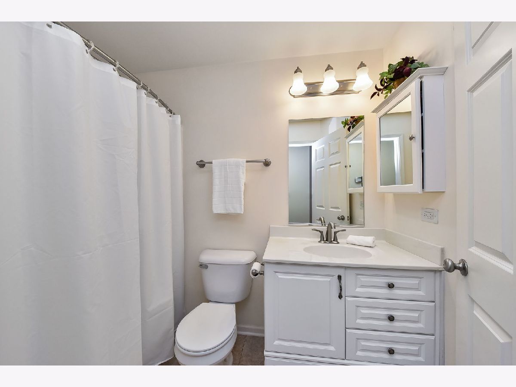
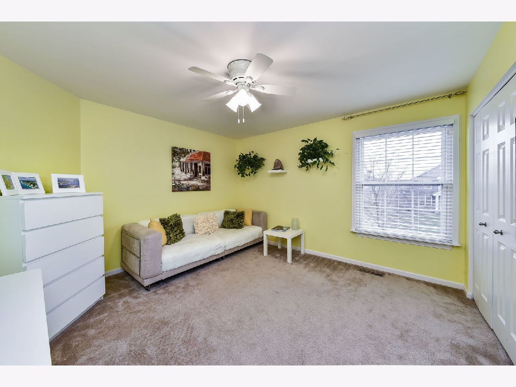

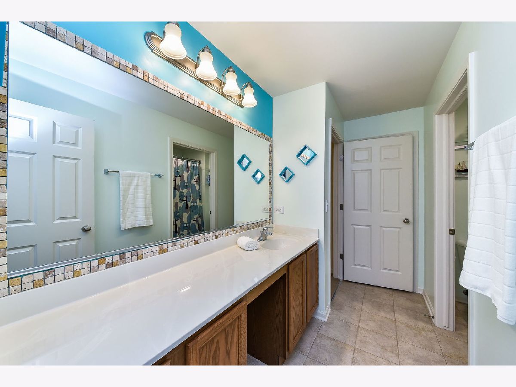

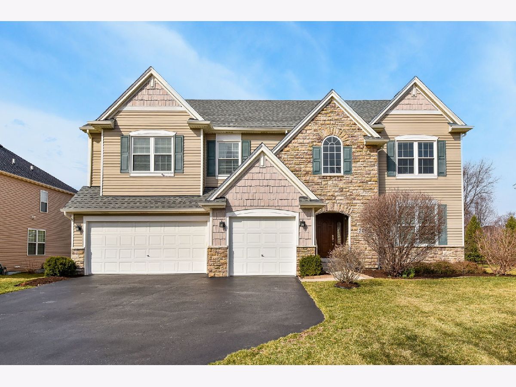



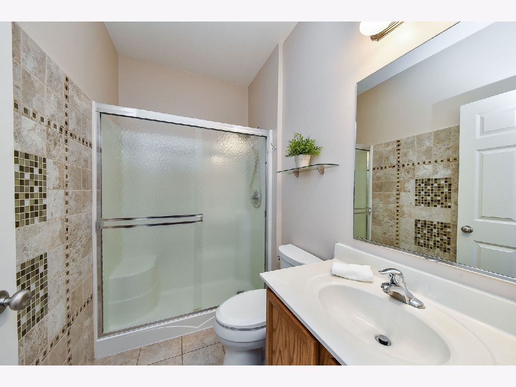
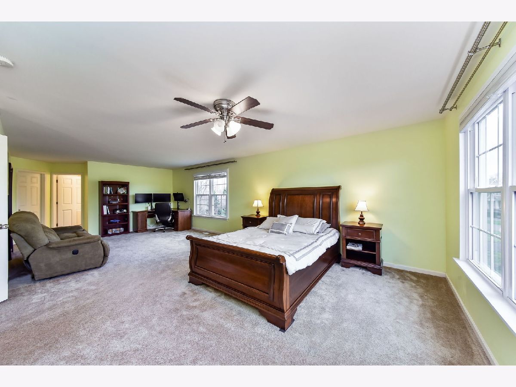
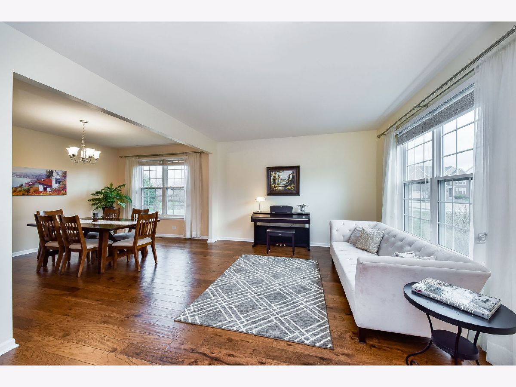
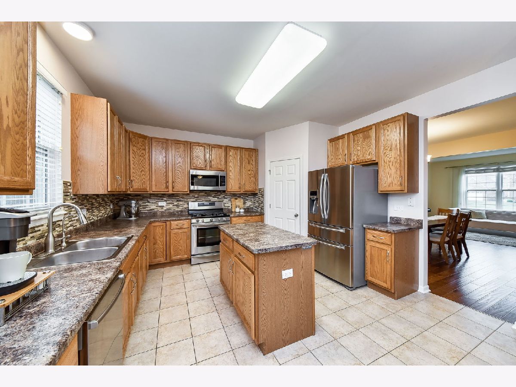

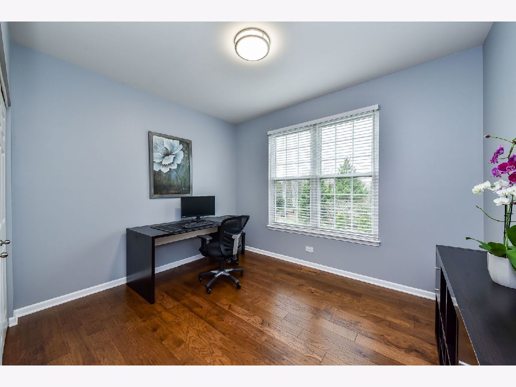
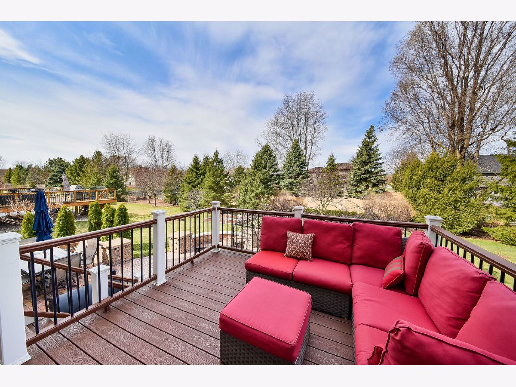
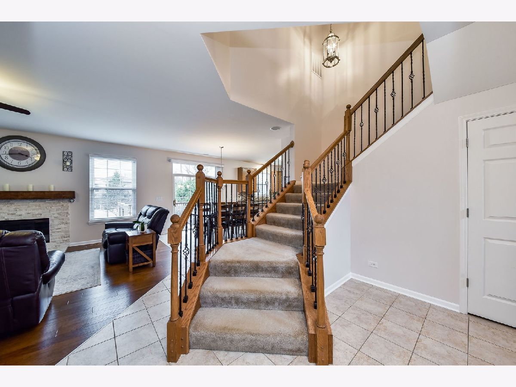
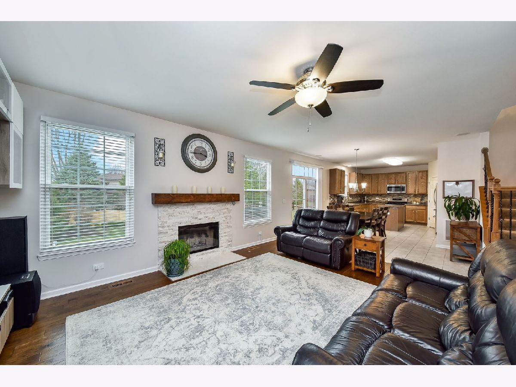
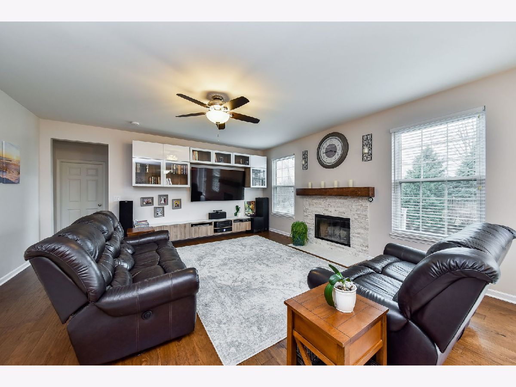

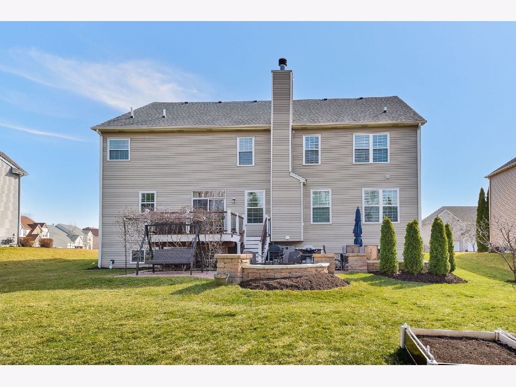
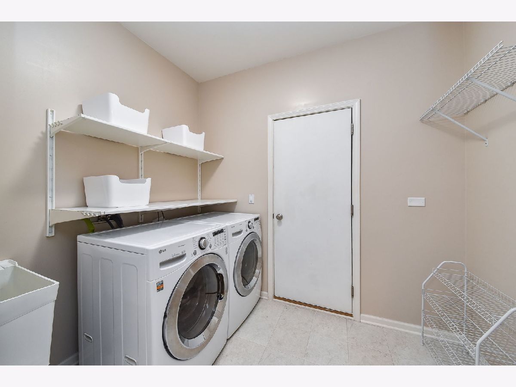
Room Specifics
Total Bedrooms: 5
Bedrooms Above Ground: 5
Bedrooms Below Ground: 0
Dimensions: —
Floor Type: Carpet
Dimensions: —
Floor Type: Carpet
Dimensions: —
Floor Type: Hardwood
Dimensions: —
Floor Type: —
Full Bathrooms: 4
Bathroom Amenities: Separate Shower,Double Sink,Soaking Tub
Bathroom in Basement: 0
Rooms: Bedroom 5,Office
Basement Description: Unfinished
Other Specifics
| 3 | |
| Concrete Perimeter | |
| Asphalt | |
| Deck, Patio, Brick Paver Patio, Fire Pit | |
| — | |
| 61.85 X 22.34 X 154 X 83.5 | |
| — | |
| Full | |
| Vaulted/Cathedral Ceilings, Hardwood Floors, First Floor Laundry, Ceiling - 9 Foot | |
| Range, Microwave, Dishwasher, Refrigerator, Disposal, Stainless Steel Appliance(s) | |
| Not in DB | |
| Clubhouse, Park, Pool, Tennis Court(s), Sidewalks, Street Lights | |
| — | |
| — | |
| Wood Burning, Gas Starter |
Tax History
| Year | Property Taxes |
|---|---|
| 2011 | $43 |
| 2021 | $10,266 |
Contact Agent
Nearby Similar Homes
Nearby Sold Comparables
Contact Agent
Listing Provided By
@properties


