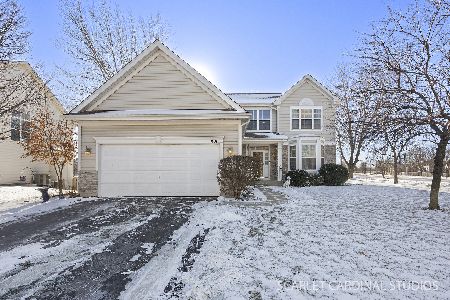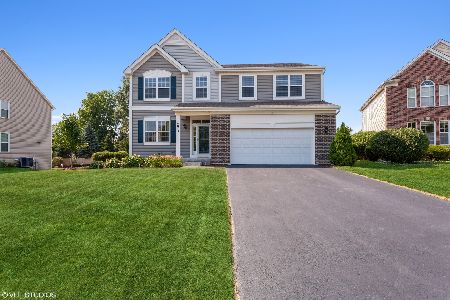275 Willington Way, Oswego, Illinois 60543
$284,900
|
Sold
|
|
| Status: | Closed |
| Sqft: | 3,651 |
| Cost/Sqft: | $82 |
| Beds: | 6 |
| Baths: | 4 |
| Year Built: | 2010 |
| Property Taxes: | $43 |
| Days On Market: | 5301 |
| Lot Size: | 0,30 |
Description
Oak & iron railings at stairs lead to 5 large bedrooms including palatial master w/sitting area! LUX bath! J&J bath between 2 bedrms w/ WICs. 1st floor 6th bedrm & adjacent full bath.Spacious formal LR & DR. Stone-look ceramic tile in 2-sty foyer, kitchen & all baths!~9ft ceilings on main level & white 6-panel drs throughout~Lookout basement w/rough-in~Swim/tennis/clubhouse~Near shops/dining
Property Specifics
| Single Family | |
| — | |
| Traditional | |
| 2010 | |
| Full,English | |
| — | |
| No | |
| 0.3 |
| Kendall | |
| Summer Gate At Southbury | |
| 140 / Quarterly | |
| Clubhouse,Exercise Facilities,Pool | |
| Public | |
| Public Sewer | |
| 07870844 | |
| 0316181017 |
Nearby Schools
| NAME: | DISTRICT: | DISTANCE: | |
|---|---|---|---|
|
Grade School
Southbury Elementary School |
308 | — | |
|
Middle School
Traughber Junior High School |
308 | Not in DB | |
|
High School
Oswego High School |
308 | Not in DB | |
Property History
| DATE: | EVENT: | PRICE: | SOURCE: |
|---|---|---|---|
| 7 Dec, 2011 | Sold | $284,900 | MRED MLS |
| 21 Oct, 2011 | Under contract | $299,900 | MRED MLS |
| — | Last price change | $319,900 | MRED MLS |
| 2 Aug, 2011 | Listed for sale | $319,900 | MRED MLS |
| 1 Jun, 2021 | Sold | $438,000 | MRED MLS |
| 12 Apr, 2021 | Under contract | $430,000 | MRED MLS |
| 8 Apr, 2021 | Listed for sale | $430,000 | MRED MLS |
Room Specifics
Total Bedrooms: 6
Bedrooms Above Ground: 6
Bedrooms Below Ground: 0
Dimensions: —
Floor Type: Carpet
Dimensions: —
Floor Type: Carpet
Dimensions: —
Floor Type: Carpet
Dimensions: —
Floor Type: —
Dimensions: —
Floor Type: —
Full Bathrooms: 4
Bathroom Amenities: Separate Shower,Double Sink,Soaking Tub
Bathroom in Basement: 0
Rooms: Bedroom 5,Bedroom 6
Basement Description: Unfinished,Bathroom Rough-In
Other Specifics
| 3 | |
| Concrete Perimeter | |
| Asphalt | |
| Deck | |
| — | |
| 61.85 X 22.34 X 154 X 83.5 | |
| — | |
| Full | |
| Vaulted/Cathedral Ceilings, First Floor Bedroom, First Floor Laundry, First Floor Full Bath | |
| Range, Dishwasher, Disposal | |
| Not in DB | |
| Clubhouse, Pool, Tennis Courts, Sidewalks, Street Lights | |
| — | |
| — | |
| Wood Burning, Gas Starter |
Tax History
| Year | Property Taxes |
|---|---|
| 2011 | $43 |
| 2021 | $10,266 |
Contact Agent
Nearby Similar Homes
Nearby Sold Comparables
Contact Agent
Listing Provided By
Coldwell Banker Residential











