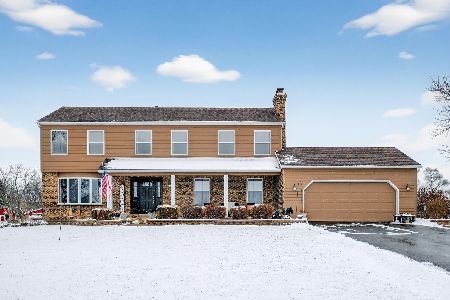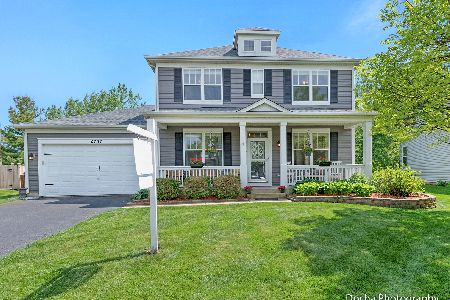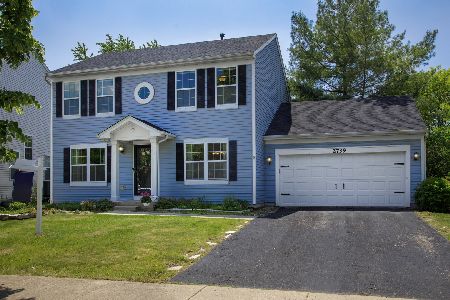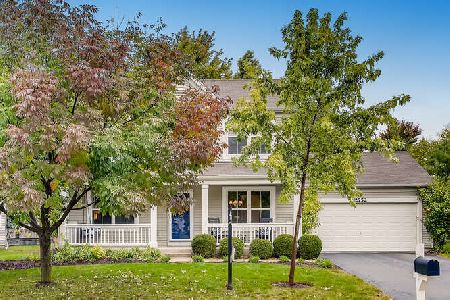2751 Providence Avenue, Aurora, Illinois 60503
$328,500
|
Sold
|
|
| Status: | Closed |
| Sqft: | 2,037 |
| Cost/Sqft: | $162 |
| Beds: | 3 |
| Baths: | 3 |
| Year Built: | 2001 |
| Property Taxes: | $8,338 |
| Days On Market: | 1679 |
| Lot Size: | 0,00 |
Description
Look no further than this lovely two-story home in Homestead Subdivision. There is so much character in over 2,000 sq ft of living space, including additional space to finish in the full basement. Upon entering, you will find gleaming hardwood floors throughout the entry, eating area, and kitchen offering stainless steel appliances, granite countertops, and modern tile backsplash. Step into the warm, carpeted family room perfect for entertaining, cozy fireplace, and cathedral ceiling. The dining area and living room are bright and spacious with plenty of windows. Follow the staircase up to the master suite, complete with a private master bath featuring dual sinks, separate shower, soaker tub, granite countertops, and beautiful tile. The second-floor laundry is very convenient and saves you trips to the basement. Summer nights can be spent on the stamped concrete patio overlooking the carefully landscaped and fenced backyard. Mature trees and walking trail just steps away. Updates! Roof (2017) - Driveway (2019) - Make sure to go through all the photos - school nearby, pond, areal shots, and floor plan included!
Property Specifics
| Single Family | |
| — | |
| — | |
| 2001 | |
| — | |
| LIBERTY | |
| No | |
| — |
| Will | |
| Homestead | |
| 300 / Annual | |
| — | |
| — | |
| — | |
| 11126789 | |
| 0106409150000000 |
Nearby Schools
| NAME: | DISTRICT: | DISTANCE: | |
|---|---|---|---|
|
Grade School
Homestead Elementary School |
308 | — | |
|
Middle School
Murphy Junior High School |
308 | Not in DB | |
|
High School
Oswego East High School |
308 | Not in DB | |
Property History
| DATE: | EVENT: | PRICE: | SOURCE: |
|---|---|---|---|
| 10 Jul, 2013 | Sold | $219,500 | MRED MLS |
| 3 Jun, 2013 | Under contract | $229,000 | MRED MLS |
| 17 May, 2013 | Listed for sale | $229,000 | MRED MLS |
| 26 Aug, 2021 | Sold | $328,500 | MRED MLS |
| 14 Jul, 2021 | Under contract | $330,000 | MRED MLS |
| 17 Jun, 2021 | Listed for sale | $330,000 | MRED MLS |
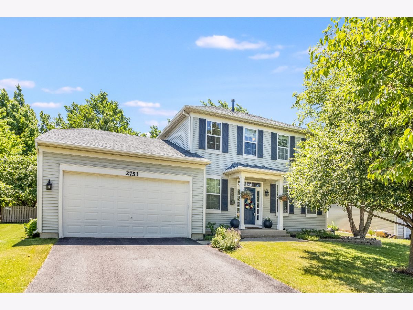
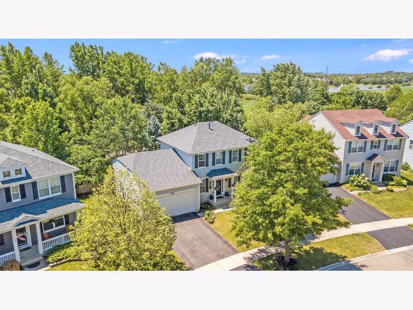
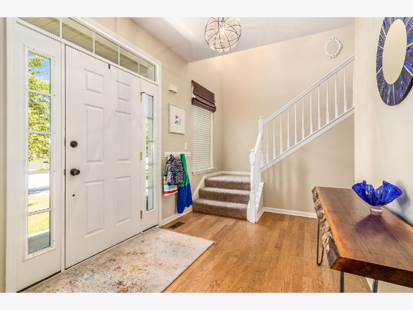
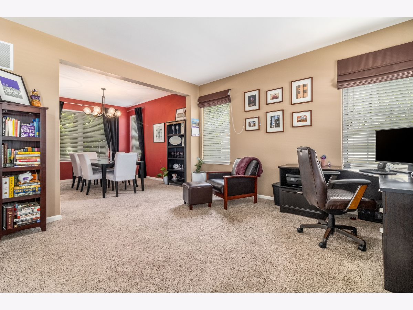
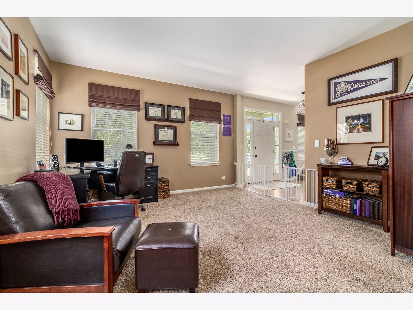
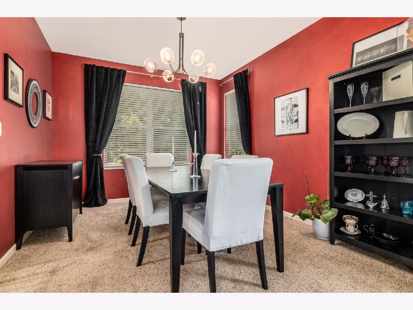
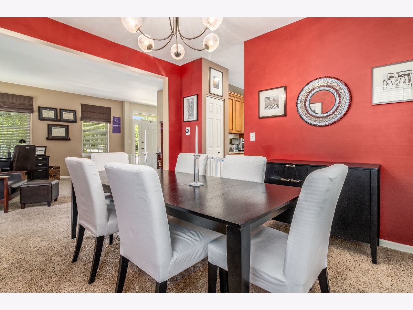
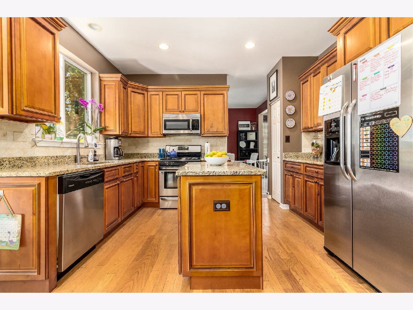
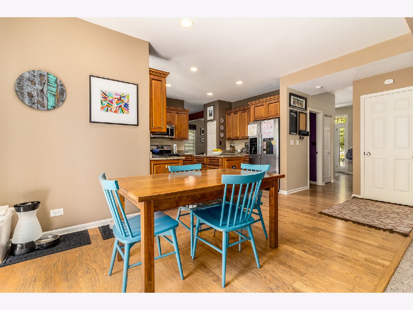
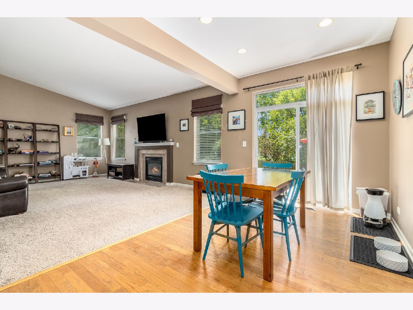
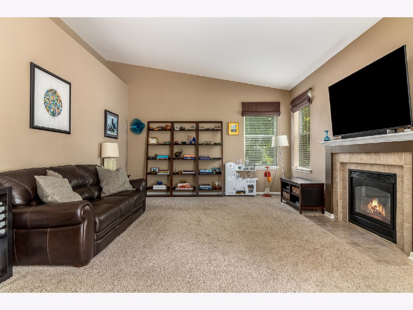
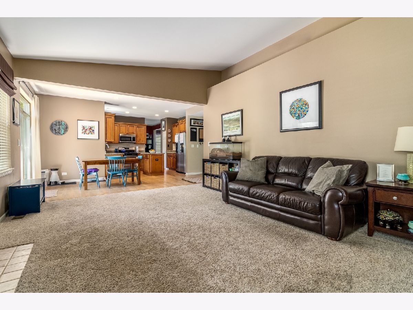
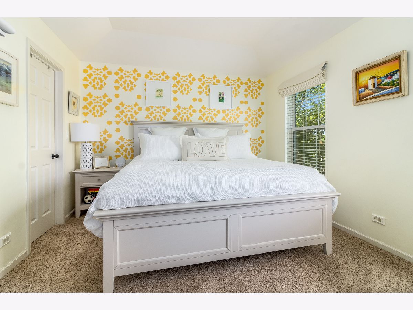
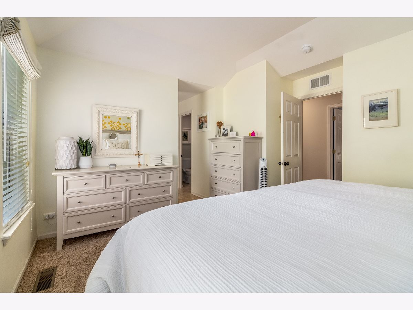
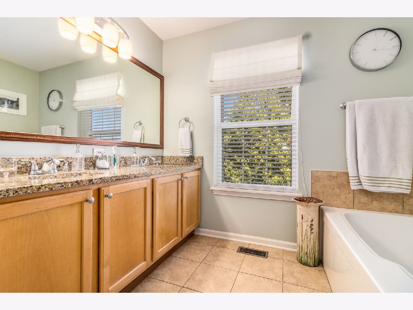
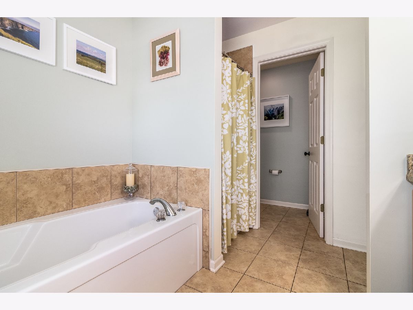
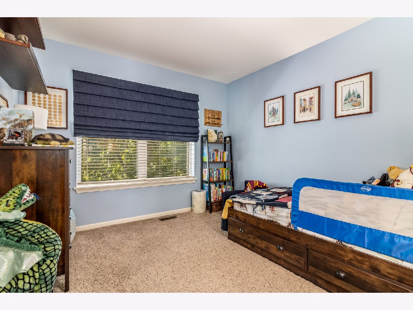
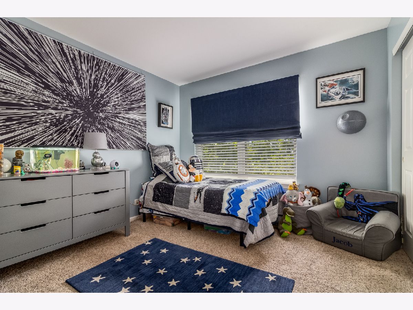
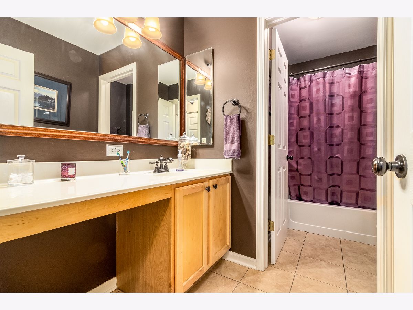
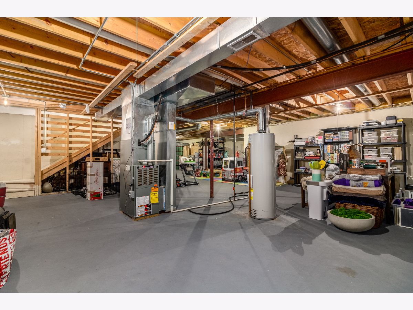
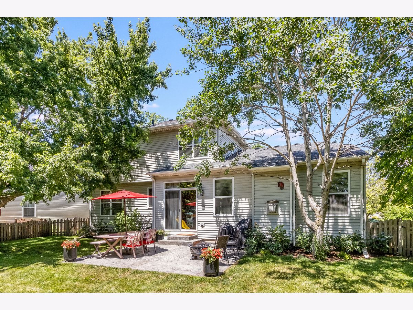
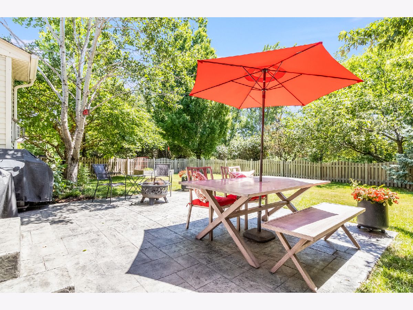
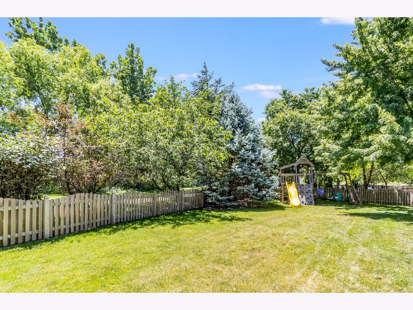
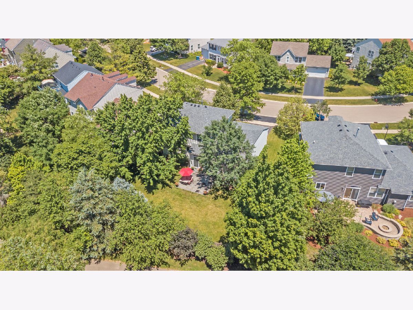
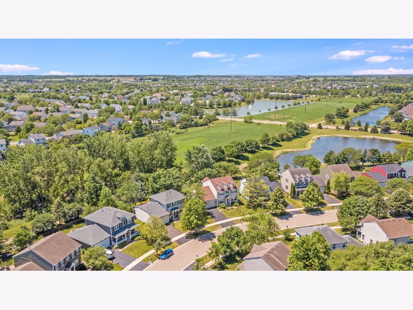
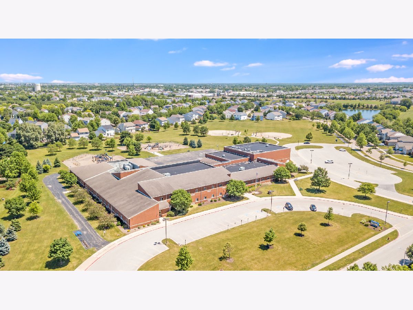
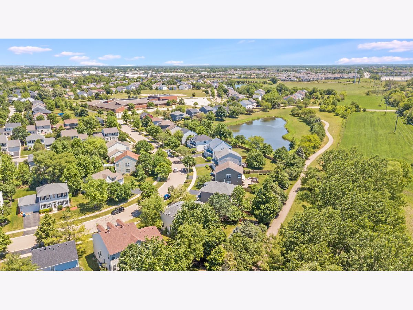
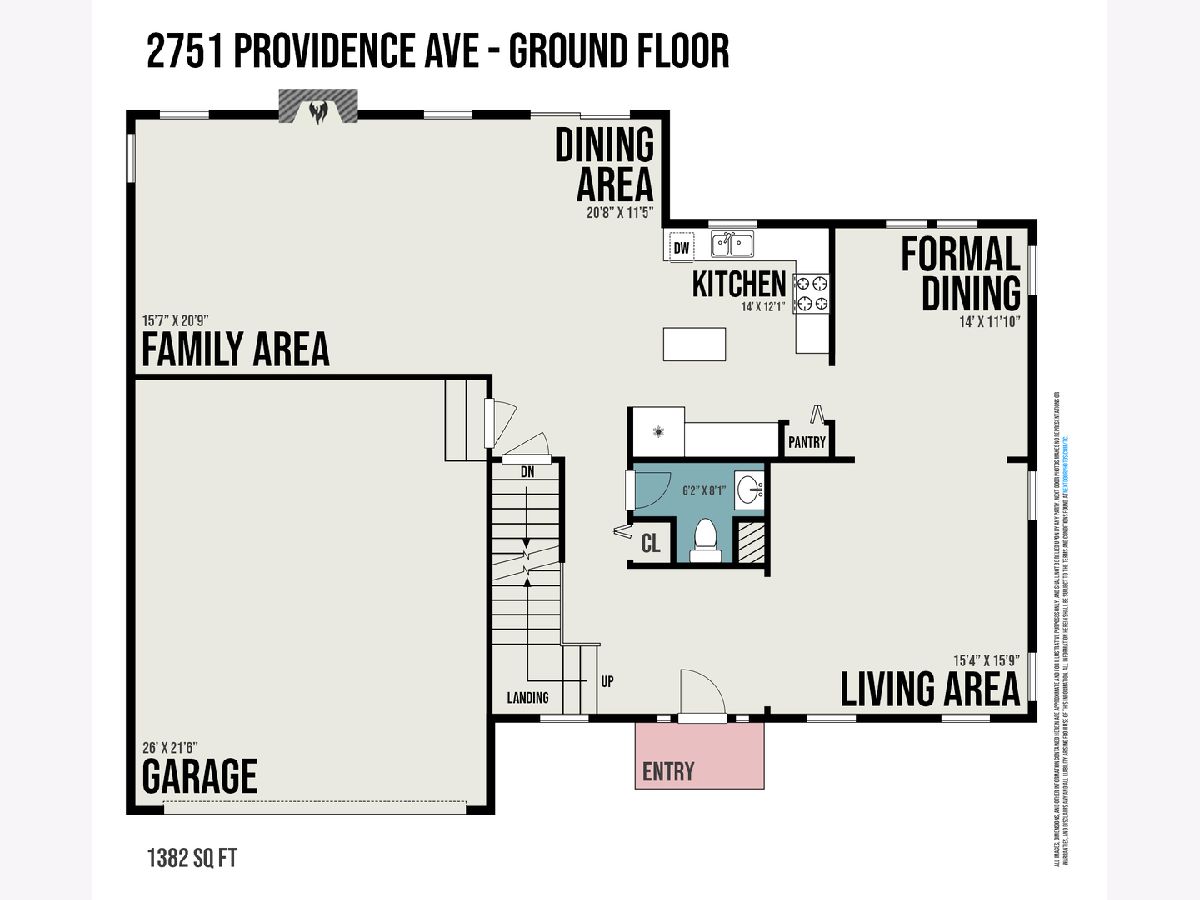
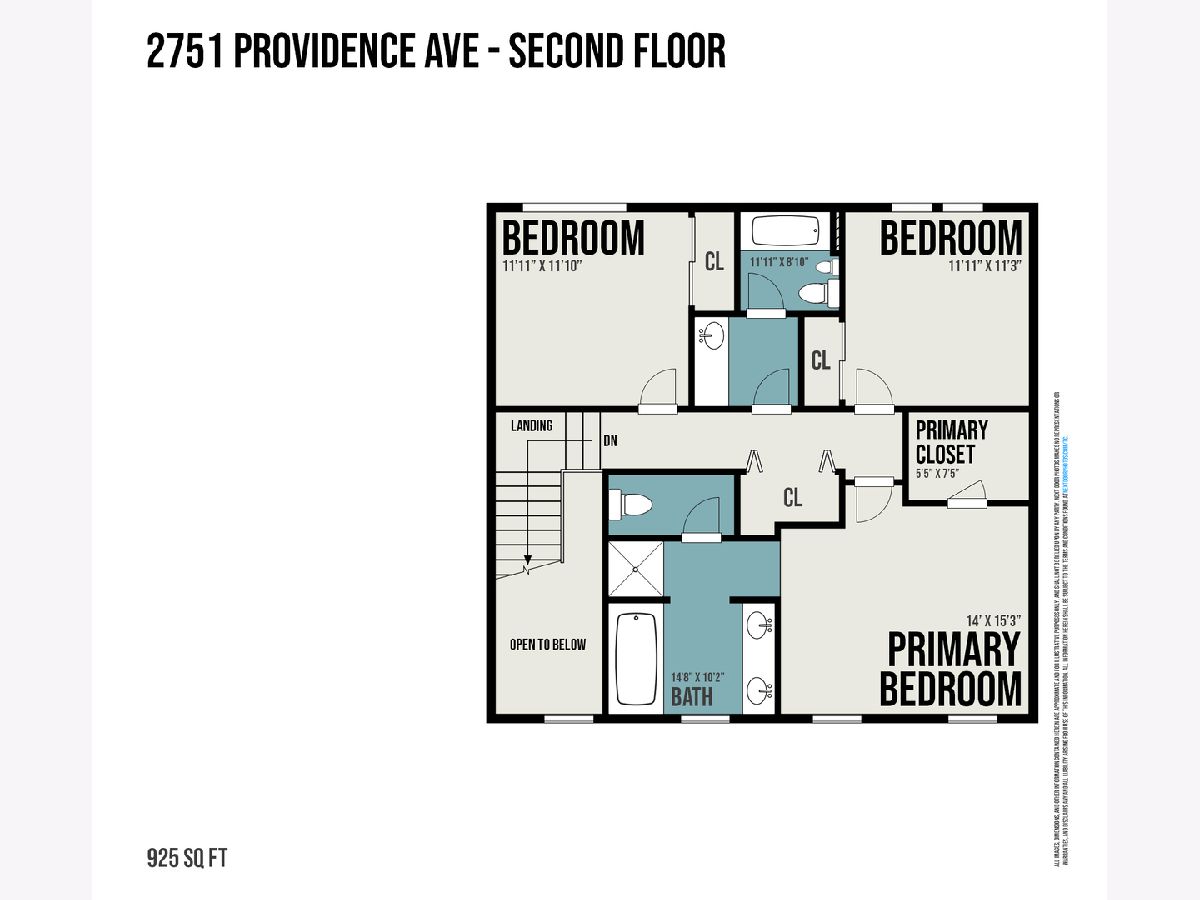
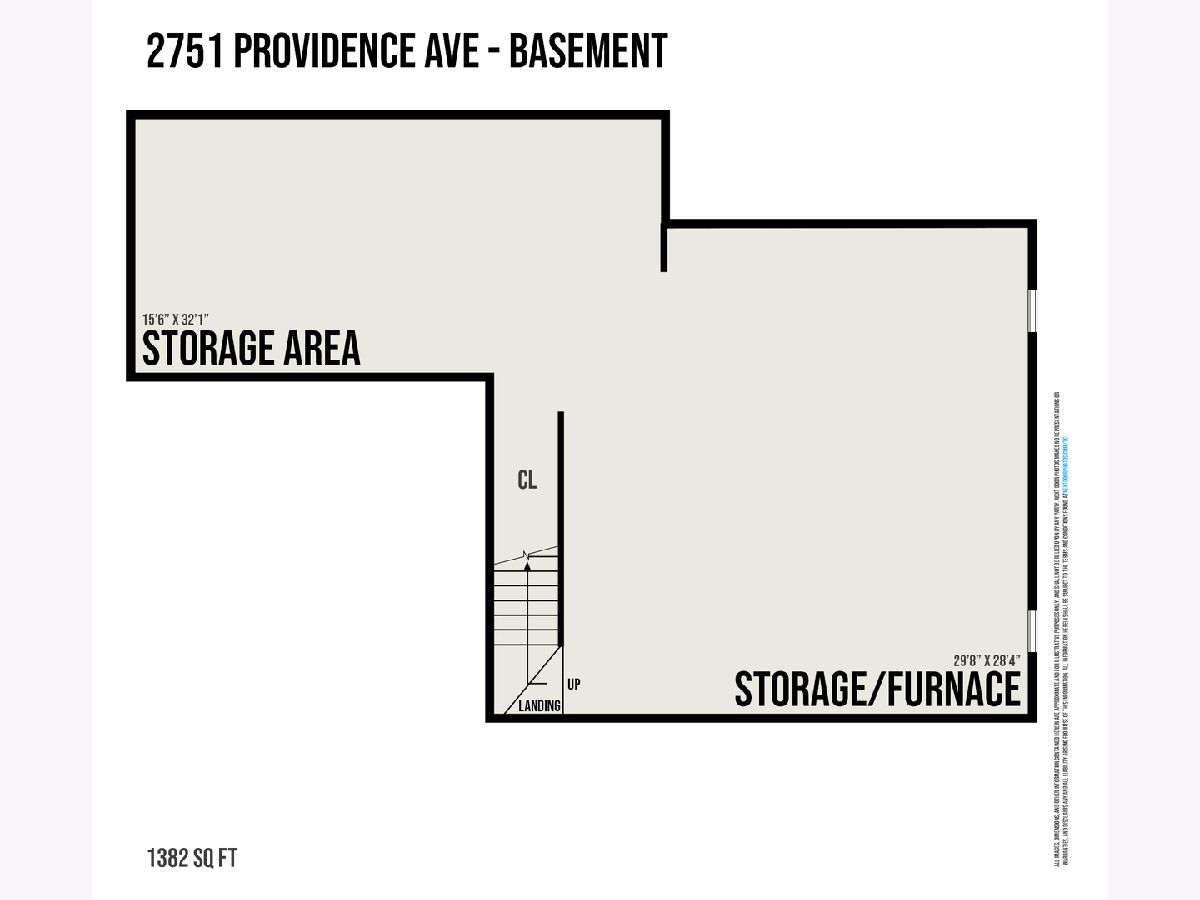
Room Specifics
Total Bedrooms: 3
Bedrooms Above Ground: 3
Bedrooms Below Ground: 0
Dimensions: —
Floor Type: —
Dimensions: —
Floor Type: —
Full Bathrooms: 3
Bathroom Amenities: Separate Shower,Double Sink,Soaking Tub
Bathroom in Basement: 0
Rooms: —
Basement Description: Unfinished
Other Specifics
| 2 | |
| — | |
| Asphalt | |
| — | |
| — | |
| 93 X 107 X 61 X 126 | |
| — | |
| — | |
| — | |
| — | |
| Not in DB | |
| — | |
| — | |
| — | |
| — |
Tax History
| Year | Property Taxes |
|---|---|
| 2013 | $8,660 |
| 2021 | $8,338 |
Contact Agent
Nearby Similar Homes
Nearby Sold Comparables
Contact Agent
Listing Provided By
RE/MAX Ultimate Professionals





