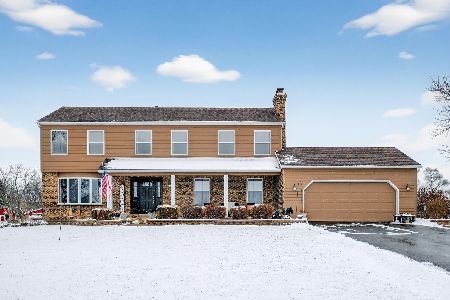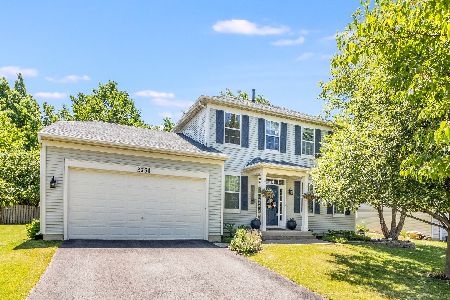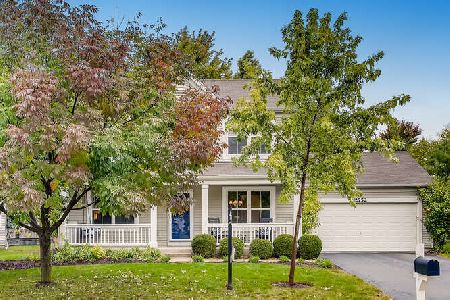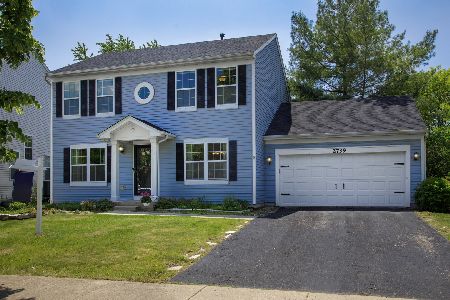2757 Providence Avenue, Aurora, Illinois 60503
$346,000
|
Sold
|
|
| Status: | Closed |
| Sqft: | 2,370 |
| Cost/Sqft: | $146 |
| Beds: | 4 |
| Baths: | 3 |
| Year Built: | 2002 |
| Property Taxes: | $9,996 |
| Days On Market: | 2064 |
| Lot Size: | 0,19 |
Description
Your Dream home & fantastic backyard/location IS ABOUT TO SELL QUICK! Remodeled W/ 4 + 1 Bedrooms, 1st Fl Vanity/ retail Posh room or office & Beautifully Finished Basement with cedar storage room, STORAGE galore... Totaling 3,660 Sq Ft Of Living Space- Hardwood & wood laminate throughout home- White 6 Panel Doors, Crown Molding & Tall Baseboards Wainscoting & Bead Board-Freshly Painted Gray colors throughout; New Designer Colors-Kit Features 42" Cabinets, Quartz Countertops, SS Luxury Refrigerator (2017), Top of the line Washer/Dryer, Tiled Backsplash, Recessed Lighting, Sump pump upgrade to 2/3 hp 2017, NEW ROOF (2017), Designer LR wall & Designer Face of fireplace/mantle (2018), Carpet replaced in LR & entire 2nd floor with wood laminate (2019), Stairwell Wall Craftsmen Trim added (2019), 6 light fixtures replaced with designer fixtures (2019), new blown in insulation (2020), Closet Pantry, Breakfast Bar & Breakfast Bay-Family Rm w/Gas Fireplace & Crown Molding-Master Bedrm w/Tray Ceiling, Tall Wainscoting, Walk In Closet-Remodeled Master Bath w/HEATED Marble Fls, Custom Vanity, Granite Sink Top, Oversized Shower w/Dual Shower Heads, Dressing Vanity, New Lighting & Faucets-Two Laundry Rms-Rec Rm w/Recessed Lighting, Bead Board, Bar Area-Storage Rm w/Work Bench-Fenced Yard Backing Open Space & Walking Trail-Brick Paver Patio w/Retaining Walls, Built In Lighting & Fire Pit-Close To Park-N-Ride To Train Station- 1 mile away from NEW 32 acre Naperville Park District athletic/family water park-Too Much To List Must See
Property Specifics
| Single Family | |
| — | |
| Traditional | |
| 2002 | |
| Full | |
| — | |
| No | |
| 0.19 |
| Will | |
| Homestead | |
| 300 / Annual | |
| Insurance,Other | |
| Public | |
| Public Sewer | |
| 10729491 | |
| 7010640901600000 |
Nearby Schools
| NAME: | DISTRICT: | DISTANCE: | |
|---|---|---|---|
|
Grade School
Homestead Elementary School |
308 | — | |
|
Middle School
Bednarcik Junior High School |
308 | Not in DB | |
|
High School
Oswego East High School |
308 | Not in DB | |
Property History
| DATE: | EVENT: | PRICE: | SOURCE: |
|---|---|---|---|
| 1 Jun, 2011 | Sold | $233,000 | MRED MLS |
| 28 Feb, 2011 | Under contract | $235,000 | MRED MLS |
| 23 Feb, 2011 | Listed for sale | $235,000 | MRED MLS |
| 14 Jul, 2020 | Sold | $346,000 | MRED MLS |
| 4 Jun, 2020 | Under contract | $344,900 | MRED MLS |
| — | Last price change | $346,829 | MRED MLS |
| 28 May, 2020 | Listed for sale | $346,829 | MRED MLS |
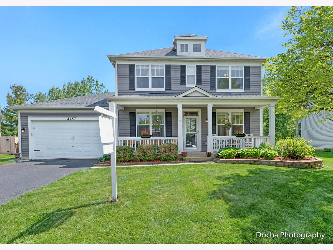
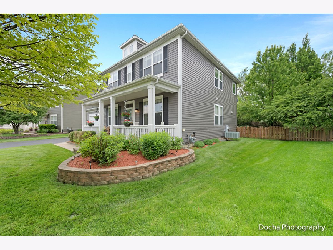
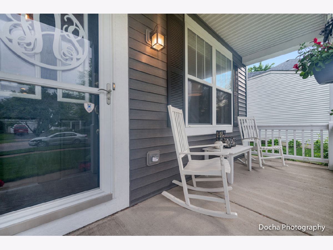
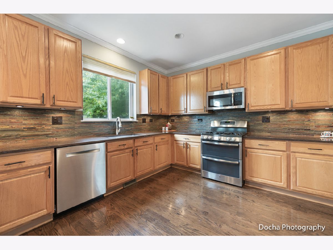
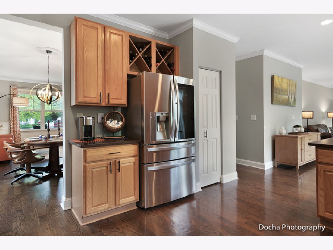
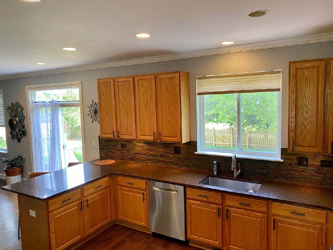
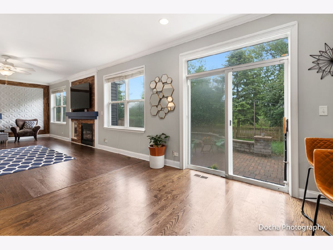
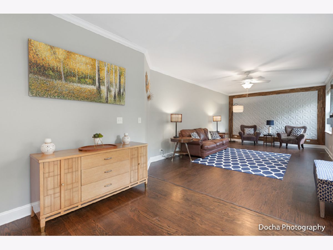
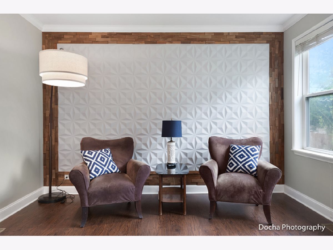
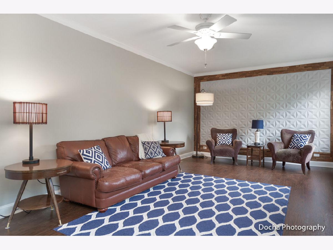
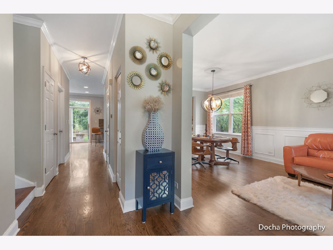
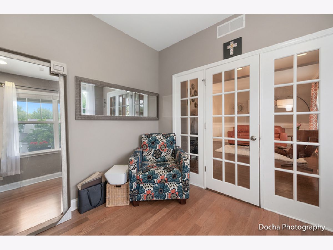
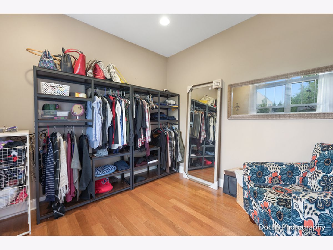
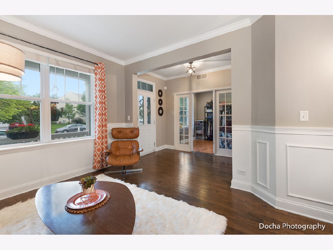
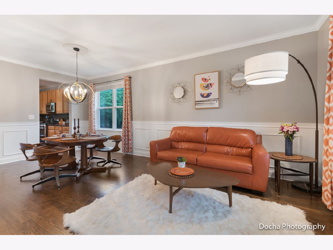
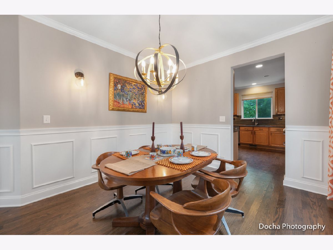
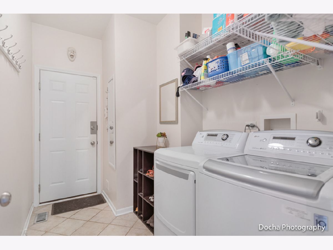
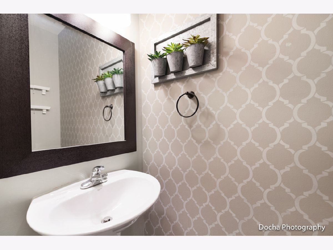
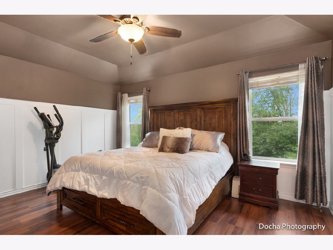
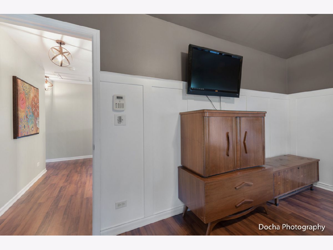
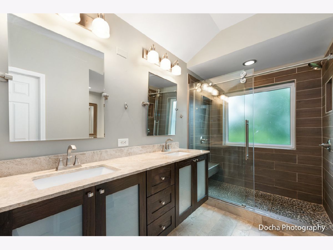
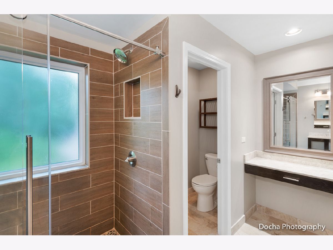
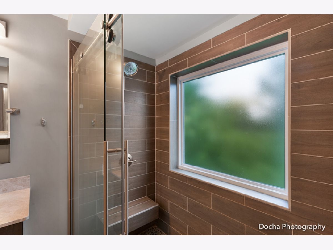
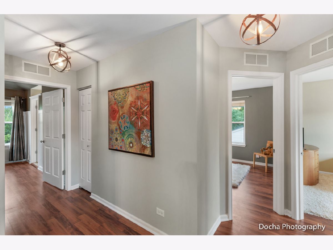
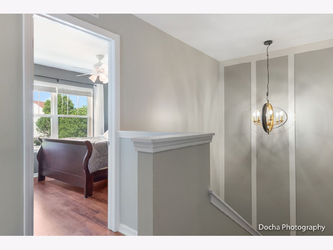
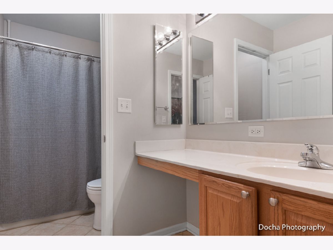
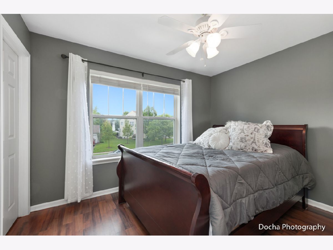
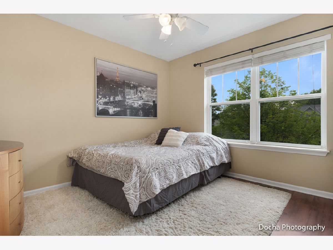
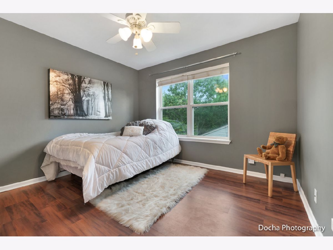
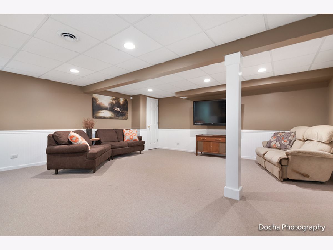
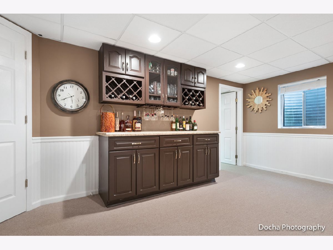
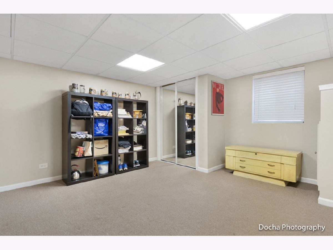
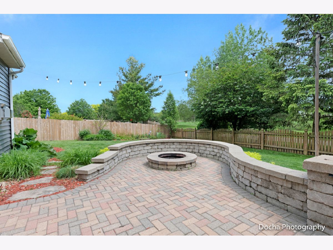
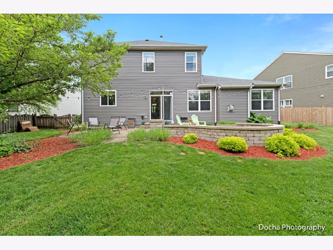
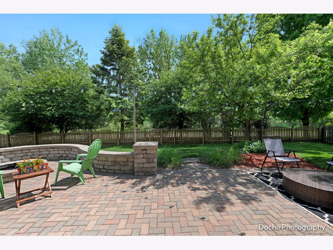
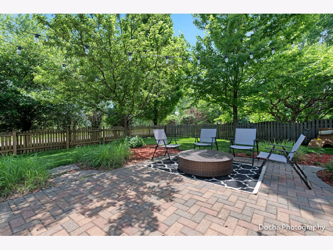
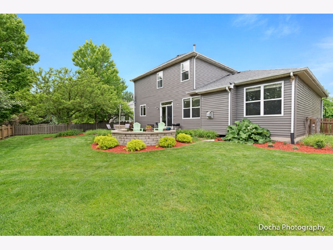
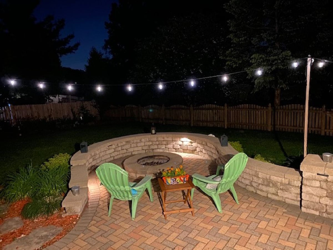
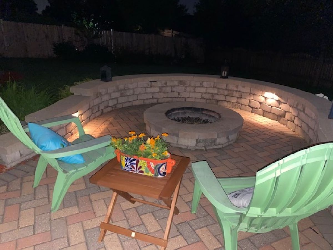
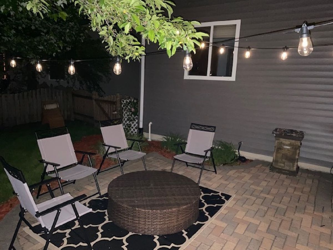
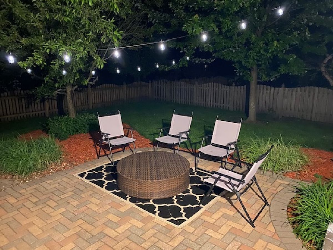
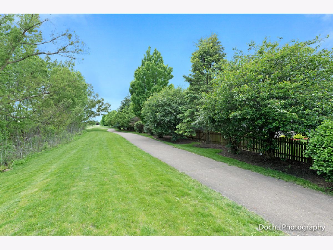
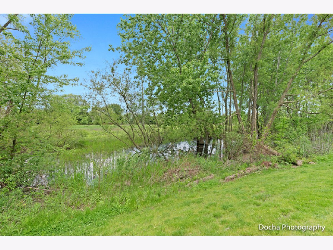
Room Specifics
Total Bedrooms: 5
Bedrooms Above Ground: 4
Bedrooms Below Ground: 1
Dimensions: —
Floor Type: Carpet
Dimensions: —
Floor Type: Carpet
Dimensions: —
Floor Type: Carpet
Dimensions: —
Floor Type: —
Full Bathrooms: 3
Bathroom Amenities: Double Sink,Double Shower
Bathroom in Basement: 0
Rooms: Bedroom 5,Den,Breakfast Room,Recreation Room,Walk In Closet,Storage,Foyer
Basement Description: Finished
Other Specifics
| 2 | |
| Concrete Perimeter | |
| Asphalt | |
| Porch, Brick Paver Patio | |
| Fenced Yard | |
| 61X112X105X92 | |
| — | |
| Full | |
| Hardwood Floors, Heated Floors, First Floor Laundry | |
| Range, Microwave, Dishwasher, Disposal, Stainless Steel Appliance(s) | |
| Not in DB | |
| Curbs, Sidewalks, Street Lights, Street Paved | |
| — | |
| — | |
| Gas Log, Gas Starter |
Tax History
| Year | Property Taxes |
|---|---|
| 2011 | $7,910 |
| 2020 | $9,996 |
Contact Agent
Nearby Similar Homes
Nearby Sold Comparables
Contact Agent
Listing Provided By
RE/MAX Action





