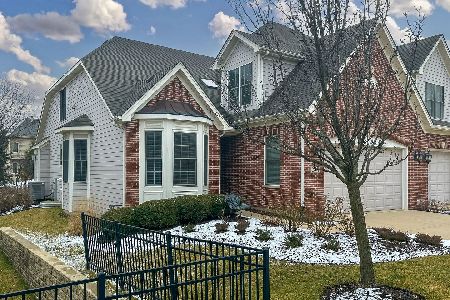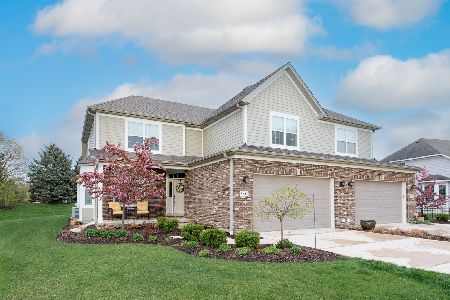2753 Nicole Circle, Aurora, Illinois 60502
$404,900
|
Sold
|
|
| Status: | Closed |
| Sqft: | 2,396 |
| Cost/Sqft: | $169 |
| Beds: | 3 |
| Baths: | 4 |
| Year Built: | 2016 |
| Property Taxes: | $65 |
| Days On Market: | 2979 |
| Lot Size: | 0,00 |
Description
Luxurious maintenance free living at its finest! Featuring premium upgrades such as extensive Crown & Panel Moldings, Glass Transoms, Oil Rubbed Bronze Fixtures & MUCH more. Gourmet kitchen with High End Appliances, Granite & Subway Tile. Family room with vaulted ceiling, fireplace and access to screened in porch. Formal dining room is perfect for entertaining. Convenient 1st floor laundry room with cabinetry. Highly desired first floor master suite with private walk-in spa jetted shower & walk-in closet with custom organizer. The 2nd floor has 2 additional generous sized bedrooms, loft with hardwood flooring, 2nd full bath & bonus room with sconce lighting. Finished basement with large rec room, 3rd full bath & bedroom with walk-in closet. Tons of storage! Great location, just minutes to I88, Metra Train Station, shopping and dining. When nothing but the best will do, this is the one for you!
Property Specifics
| Condos/Townhomes | |
| 2 | |
| — | |
| 2016 | |
| Full | |
| FAIRMONT | |
| No | |
| — |
| Kane | |
| Ginger Woods | |
| 230 / Monthly | |
| Exterior Maintenance,Lawn Care,Snow Removal | |
| Public | |
| Public Sewer | |
| 09807570 | |
| 1501227034 |
Nearby Schools
| NAME: | DISTRICT: | DISTANCE: | |
|---|---|---|---|
|
Grade School
Louise White Elementary School |
101 | — | |
|
Middle School
Sam Rotolo Middle School Of Bat |
101 | Not in DB | |
|
High School
Batavia Sr High School |
101 | Not in DB | |
Property History
| DATE: | EVENT: | PRICE: | SOURCE: |
|---|---|---|---|
| 21 Feb, 2017 | Sold | $481,165 | MRED MLS |
| 13 Oct, 2016 | Under contract | $414,900 | MRED MLS |
| 13 Oct, 2016 | Listed for sale | $414,900 | MRED MLS |
| 22 Mar, 2018 | Sold | $404,900 | MRED MLS |
| 1 Feb, 2018 | Under contract | $404,900 | MRED MLS |
| — | Last price change | $414,900 | MRED MLS |
| 27 Nov, 2017 | Listed for sale | $423,600 | MRED MLS |
Room Specifics
Total Bedrooms: 4
Bedrooms Above Ground: 3
Bedrooms Below Ground: 1
Dimensions: —
Floor Type: Carpet
Dimensions: —
Floor Type: Carpet
Dimensions: —
Floor Type: Carpet
Full Bathrooms: 4
Bathroom Amenities: Separate Shower,Double Sink,Full Body Spray Shower
Bathroom in Basement: 1
Rooms: Loft,Bonus Room,Screened Porch,Recreation Room
Basement Description: Finished
Other Specifics
| 2 | |
| Concrete Perimeter | |
| Concrete | |
| Patio, Porch Screened, Storms/Screens, End Unit | |
| — | |
| 45X93 | |
| — | |
| Full | |
| Vaulted/Cathedral Ceilings, Hardwood Floors, First Floor Bedroom, First Floor Laundry, First Floor Full Bath, Storage | |
| Range, Microwave, Dishwasher, Disposal, Stainless Steel Appliance(s) | |
| Not in DB | |
| — | |
| — | |
| — | |
| Gas Log |
Tax History
| Year | Property Taxes |
|---|---|
| 2018 | $65 |
Contact Agent
Nearby Similar Homes
Nearby Sold Comparables
Contact Agent
Listing Provided By
Coldwell Banker The Real Estate Group






