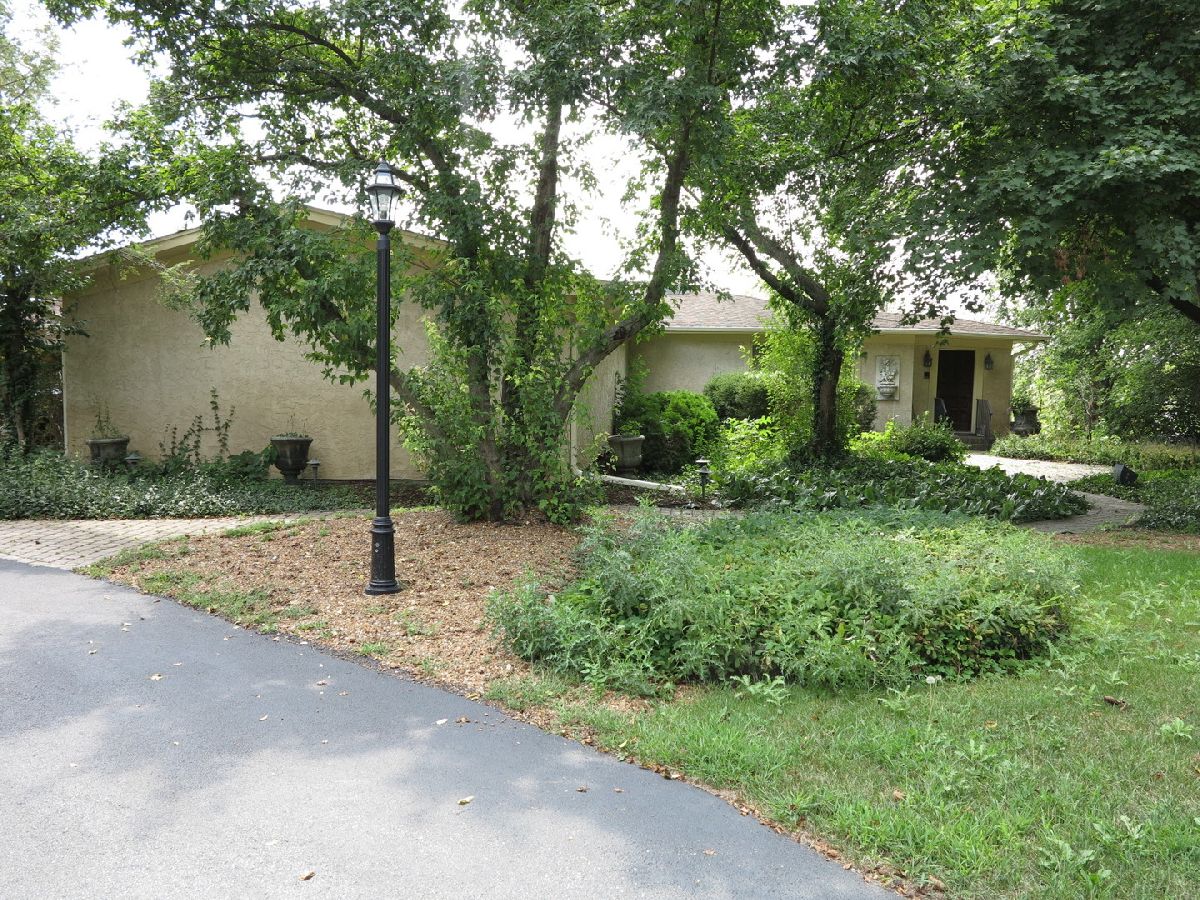27533 Chevy Chase Road, Mundelein, Illinois 60060
$515,000
|
Sold
|
|
| Status: | Closed |
| Sqft: | 3,017 |
| Cost/Sqft: | $191 |
| Beds: | 4 |
| Baths: | 3 |
| Year Built: | 1970 |
| Property Taxes: | $15,014 |
| Days On Market: | 1569 |
| Lot Size: | 1,85 |
Description
WATERFRONT!! This house is an absolute treasure with each room offering special features. Lovely grounds surround the property, with gorgeous lake views. Kitchen features custom cabinets, granite countertops skylights, and fireplace. The first floor features hardwood floors, 3 bedrooms and 2 full baths including a master suite with three closets, balcony, double sink vanities, shower, and tub. There is also a separate dining room, living room, 1st floor laundry room, and a gorgeous all seasons rooms featuring spectacular views of the lake, skylights, and vaulted ceilings. The lower level has a huge family room, kitchenette, bedroom and full bath. There is also a sunroom which opens to the backyard with beautiful French doors overlooking the breathtaking property and lake just perfect for entertaining. There is an additional laundry room which also includes an additional refrigerator, dishwasher, and double oven. Property is sold in as is condition
Property Specifics
| Single Family | |
| — | |
| Ranch | |
| 1970 | |
| Full,Walkout | |
| CUSTOM | |
| Yes | |
| 1.85 |
| Lake | |
| Countryside Lake | |
| 1130 / Annual | |
| Lake Rights | |
| Community Well | |
| Septic-Private | |
| 11206393 | |
| 10274000250000 |
Nearby Schools
| NAME: | DISTRICT: | DISTANCE: | |
|---|---|---|---|
|
Grade School
Fremont Elementary School |
79 | — | |
|
Middle School
Fremont Middle School |
79 | Not in DB | |
|
High School
Mundelein Cons High School |
120 | Not in DB | |
Property History
| DATE: | EVENT: | PRICE: | SOURCE: |
|---|---|---|---|
| 27 Oct, 2021 | Sold | $515,000 | MRED MLS |
| 8 Sep, 2021 | Under contract | $575,000 | MRED MLS |
| 1 Sep, 2021 | Listed for sale | $575,000 | MRED MLS |
| 16 Feb, 2024 | Sold | $1,240,000 | MRED MLS |
| 9 Jan, 2024 | Under contract | $1,250,000 | MRED MLS |
| 3 Jan, 2024 | Listed for sale | $1,250,000 | MRED MLS |












Room Specifics
Total Bedrooms: 4
Bedrooms Above Ground: 4
Bedrooms Below Ground: 0
Dimensions: —
Floor Type: Hardwood
Dimensions: —
Floor Type: Carpet
Dimensions: —
Floor Type: Ceramic Tile
Full Bathrooms: 3
Bathroom Amenities: —
Bathroom in Basement: 1
Rooms: Heated Sun Room,Foyer,Great Room,Utility Room-Lower Level
Basement Description: Finished
Other Specifics
| 3 | |
| Concrete Perimeter | |
| Asphalt | |
| Patio | |
| Lake Front,Water Rights,Wooded | |
| 80586 | |
| — | |
| Full | |
| Vaulted/Cathedral Ceilings, Skylight(s), Bar-Dry, Bar-Wet, Hardwood Floors, First Floor Bedroom, In-Law Arrangement, First Floor Laundry, First Floor Full Bath, Granite Counters, Separate Dining Room | |
| Double Oven, Microwave, Dishwasher, Refrigerator, Bar Fridge, Washer, Dryer | |
| Not in DB | |
| — | |
| — | |
| — | |
| — |
Tax History
| Year | Property Taxes |
|---|---|
| 2021 | $15,014 |
| 2024 | $15,904 |
Contact Agent
Nearby Similar Homes
Nearby Sold Comparables
Contact Agent
Listing Provided By
RE/MAX Showcase






