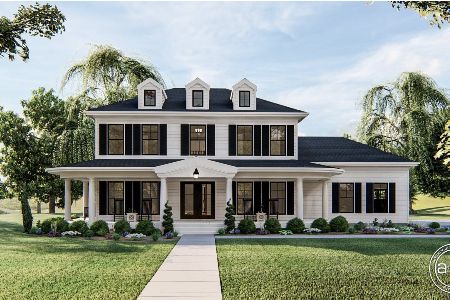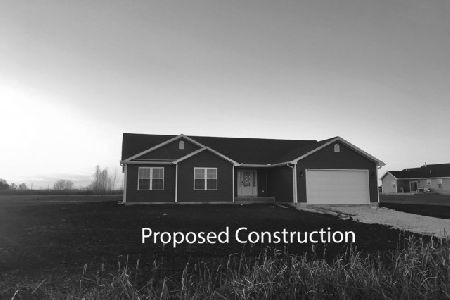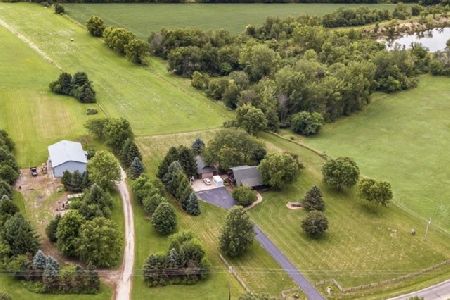2756 4201st Road, Sheridan, Illinois 60551
$255,000
|
Sold
|
|
| Status: | Closed |
| Sqft: | 2,456 |
| Cost/Sqft: | $102 |
| Beds: | 2 |
| Baths: | 3 |
| Year Built: | 1994 |
| Property Taxes: | $5,199 |
| Days On Market: | 2372 |
| Lot Size: | 2,95 |
Description
Quality Ranch on almost 3 acres zoned Ag! Horses Allowed! Awesome split floor plan with a private Master Suite! Center stage is a huge great room with a wall of sliding glass doors overlooking the deck & big backyard, vaulted/beamed ceilings and 4 over sized skylights, a wood-burning fireplace, a tiled dining area, arched openings and rounded drywall. A great kitchen with lots of cabinets, a center island, breakfast bar, pantry & access to the screened porch - which has 2 ceiling fans and storm windows for seasonal comfort. The private master suite has 2 walk-in closets, whirlpool tub, separate shower, double sink vanity and direct access to the deck. There is a 1st floor laundry/mud room with a utility sink, and a Maytag washer & dryer located off the kitchen. The partial basement has a potential 3rd bedroom, or rec room/family room, 1/2 bathroom, storage area & a utility room. New water softener in 2018; 2 water heaters - 1 new in 2018; new American Standard furnace and air conditioner in 2014. Radon Mitigation system installed 2020.
Property Specifics
| Single Family | |
| — | |
| Ranch | |
| 1994 | |
| Partial | |
| — | |
| No | |
| 2.95 |
| La Salle | |
| — | |
| 0 / Not Applicable | |
| None | |
| Private Well | |
| Septic-Private | |
| 10464141 | |
| 1037415000 |
Property History
| DATE: | EVENT: | PRICE: | SOURCE: |
|---|---|---|---|
| 8 Jun, 2020 | Sold | $255,000 | MRED MLS |
| 21 Apr, 2020 | Under contract | $249,900 | MRED MLS |
| — | Last price change | $254,900 | MRED MLS |
| 25 Jul, 2019 | Listed for sale | $279,900 | MRED MLS |
Room Specifics
Total Bedrooms: 2
Bedrooms Above Ground: 2
Bedrooms Below Ground: 0
Dimensions: —
Floor Type: Carpet
Full Bathrooms: 3
Bathroom Amenities: Whirlpool,Separate Shower,Double Sink
Bathroom in Basement: 1
Rooms: Storage,Utility Room-Lower Level,Screened Porch
Basement Description: Finished,Partially Finished,Crawl,Egress Window
Other Specifics
| 2.5 | |
| Concrete Perimeter | |
| Asphalt,Circular | |
| Deck, Storms/Screens | |
| Horses Allowed,Irregular Lot | |
| 2.95 | |
| — | |
| Full | |
| Vaulted/Cathedral Ceilings, Skylight(s), Wood Laminate Floors, First Floor Bedroom, First Floor Laundry, First Floor Full Bath, Walk-In Closet(s) | |
| Range, Microwave, Dishwasher, Refrigerator, Washer, Dryer | |
| Not in DB | |
| — | |
| — | |
| — | |
| Wood Burning, Gas Starter |
Tax History
| Year | Property Taxes |
|---|---|
| 2020 | $5,199 |
Contact Agent
Nearby Similar Homes
Nearby Sold Comparables
Contact Agent
Listing Provided By
Coldwell Banker Real Estate Group






