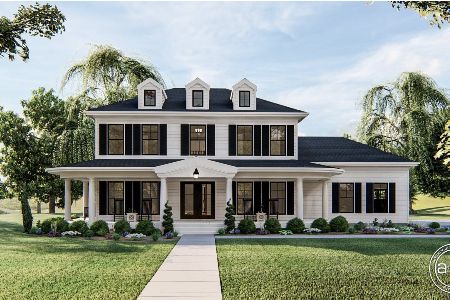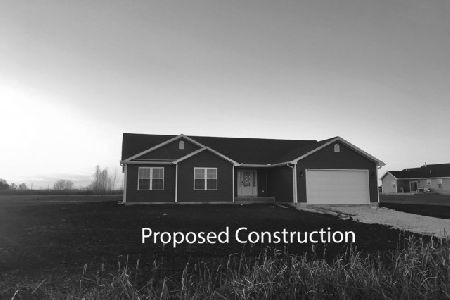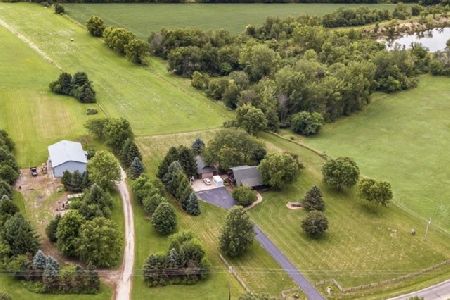2769 4201st Road, Sheridan, Illinois 60551
$470,000
|
Sold
|
|
| Status: | Closed |
| Sqft: | 1,976 |
| Cost/Sqft: | $251 |
| Beds: | 3 |
| Baths: | 3 |
| Year Built: | 2009 |
| Property Taxes: | $3,687 |
| Days On Market: | 2419 |
| Lot Size: | 7,03 |
Description
European custom built home situated on timbered 7+ acres with Fox River frontage. This beautiful custom 3 bedroom, 2.5 bath home has open concept floor plan with lots of natural light. Stunning stone and skylight entry, 11' ceilings, fireplace. The gourmet kitchen offers stainless steel range, refrigerator, microwave and dishwasher. Lots of granite counter tops, custom cabinetry and a pantry. 13' ceilings with sky lights in Master Bedroom with his and\ her's closets and private access to large partially covered concrete rear porch. Master on-suite has beautiful built in cabinetry, jetted tub, his & her's toilet areas and a laundry shoot. 9' ceilings in a large dry basement with radiant heat flooring and plumbed for a another bath. This property offers a 36' x 48' insulated pole barn, setup for radiant heat in flooring. Beautiful landscaping, mature oak trees, private lane from home to Fox River frontage, 2 concrete slabs, areas at river for campers & electric power available at river.
Property Specifics
| Single Family | |
| — | |
| — | |
| 2009 | |
| Partial | |
| — | |
| Yes | |
| 7.03 |
| La Salle | |
| — | |
| 0 / Not Applicable | |
| None | |
| Private Well | |
| Septic-Private | |
| 10409271 | |
| 1037421000 |
Property History
| DATE: | EVENT: | PRICE: | SOURCE: |
|---|---|---|---|
| 3 Sep, 2019 | Sold | $470,000 | MRED MLS |
| 23 Jul, 2019 | Under contract | $495,000 | MRED MLS |
| 8 Jun, 2019 | Listed for sale | $495,000 | MRED MLS |
Room Specifics
Total Bedrooms: 3
Bedrooms Above Ground: 3
Bedrooms Below Ground: 0
Dimensions: —
Floor Type: Carpet
Dimensions: —
Floor Type: Carpet
Full Bathrooms: 3
Bathroom Amenities: Separate Shower,Double Sink,Soaking Tub
Bathroom in Basement: 0
Rooms: No additional rooms
Basement Description: Bathroom Rough-In,Egress Window
Other Specifics
| 2 | |
| — | |
| Asphalt | |
| Patio, Breezeway, Invisible Fence | |
| — | |
| 253X1171X263X1301 | |
| Pull Down Stair | |
| Full | |
| Vaulted/Cathedral Ceilings, Skylight(s), Hardwood Floors, Heated Floors, Walk-In Closet(s) | |
| — | |
| Not in DB | |
| — | |
| — | |
| — | |
| Gas Starter |
Tax History
| Year | Property Taxes |
|---|---|
| 2019 | $3,687 |
Contact Agent
Nearby Similar Homes
Nearby Sold Comparables
Contact Agent
Listing Provided By
Marquette Properties, Inc






