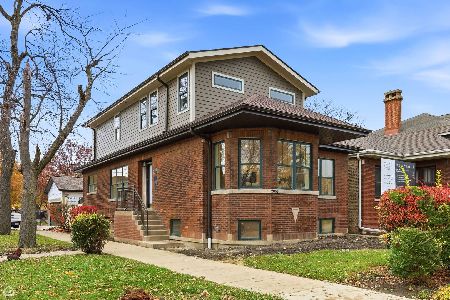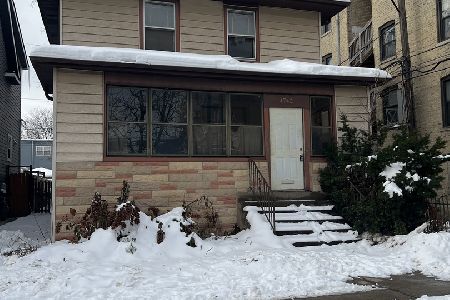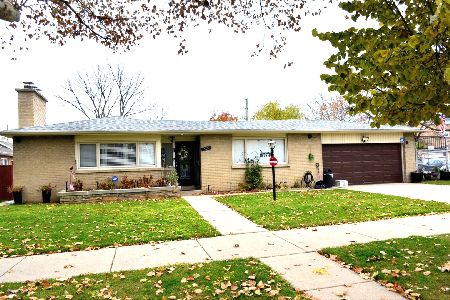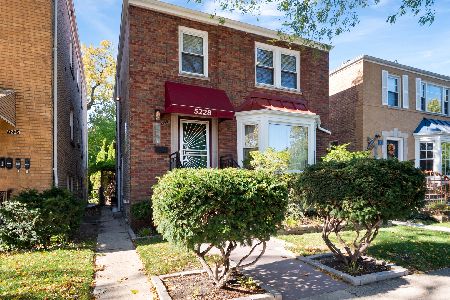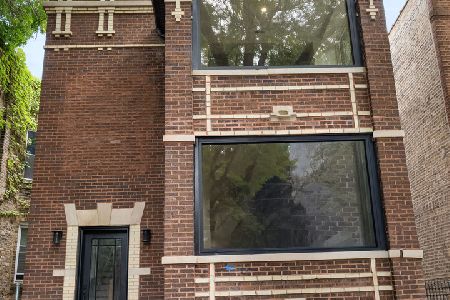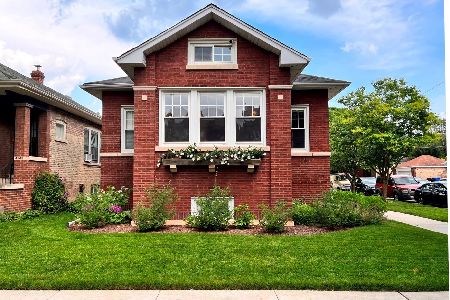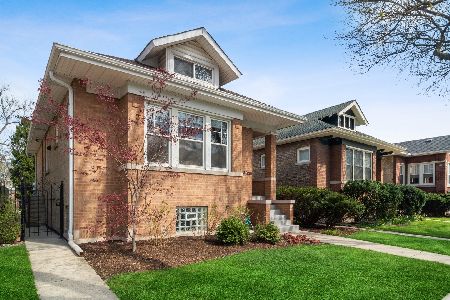2756 Gunnison, Lincoln Square, Chicago, Illinois 60625
$492,000
|
Sold
|
|
| Status: | Closed |
| Sqft: | 2,840 |
| Cost/Sqft: | $185 |
| Beds: | 4 |
| Baths: | 3 |
| Year Built: | 1937 |
| Property Taxes: | $9,063 |
| Days On Market: | 2780 |
| Lot Size: | 0,00 |
Description
You spoke and we listened. All your requested improvements have been done including a BRAND NEW ROOF, newly redone siding, a reconfigured kitchen, removal of trees, redone garage door, etc! Beautiful JUMBO brick Bungalow on SUNNY Northeast corner on OVERSIZED LOT in HOT Lincoln Square! Featuring open floor plan with newer windows, 200 amp service, GLEAMING hardwood floors with diagonal design, oak wood stairs, molding and doors, tray ceiling, three full marble baths; master bath includes large Jacuzzi. 42 inch kitchen cabinets, granite counters, stainless steel appliances and marble floors! Finished walkout basement with large recreation room, spacious laundry room and ADDITIONAL kitchen, bedroom and full bath. Use the basement for an in-law arrangement or just ENJOY the extra space! Yard includes custom deck, iron fence, two car brick garage and private driveway! Steps away from the park, the CTA Brown line and all the wonderful restaurants and shops that Lincoln Square has to offer!
Property Specifics
| Single Family | |
| — | |
| — | |
| 1937 | |
| Walkout | |
| — | |
| No | |
| — |
| Cook | |
| — | |
| 0 / Not Applicable | |
| None | |
| Lake Michigan | |
| Public Sewer | |
| 09946563 | |
| 13124160080000 |
Property History
| DATE: | EVENT: | PRICE: | SOURCE: |
|---|---|---|---|
| 8 Mar, 2019 | Sold | $492,000 | MRED MLS |
| 14 Feb, 2019 | Under contract | $524,900 | MRED MLS |
| — | Last price change | $529,000 | MRED MLS |
| 10 May, 2018 | Listed for sale | $599,900 | MRED MLS |
| 14 Sep, 2023 | Sold | $740,000 | MRED MLS |
| 17 Aug, 2023 | Under contract | $750,000 | MRED MLS |
| — | Last price change | $760,000 | MRED MLS |
| 18 Jul, 2023 | Listed for sale | $760,000 | MRED MLS |
Room Specifics
Total Bedrooms: 4
Bedrooms Above Ground: 4
Bedrooms Below Ground: 0
Dimensions: —
Floor Type: Hardwood
Dimensions: —
Floor Type: Hardwood
Dimensions: —
Floor Type: Carpet
Full Bathrooms: 3
Bathroom Amenities: —
Bathroom in Basement: 1
Rooms: Kitchen,Deck,Enclosed Porch,Sitting Room
Basement Description: Finished
Other Specifics
| 2 | |
| — | |
| — | |
| — | |
| — | |
| 33 X 125 | |
| — | |
| Full | |
| — | |
| Range, Microwave, Dishwasher, Refrigerator, Washer, Dryer, Disposal, Stainless Steel Appliance(s) | |
| Not in DB | |
| — | |
| — | |
| — | |
| — |
Tax History
| Year | Property Taxes |
|---|---|
| 2019 | $9,063 |
| 2023 | $11,195 |
Contact Agent
Nearby Similar Homes
Nearby Sold Comparables
Contact Agent
Listing Provided By
RE/MAX Villager

