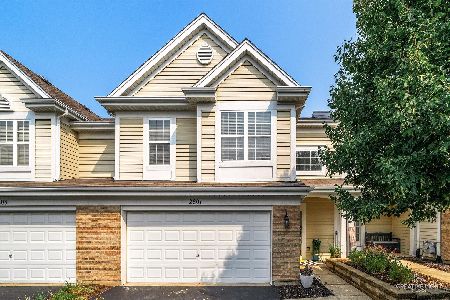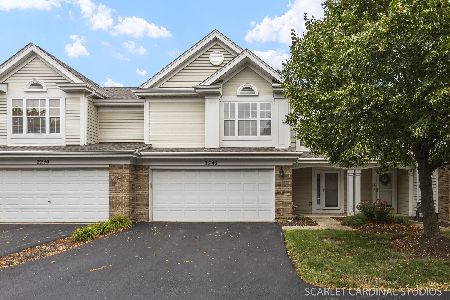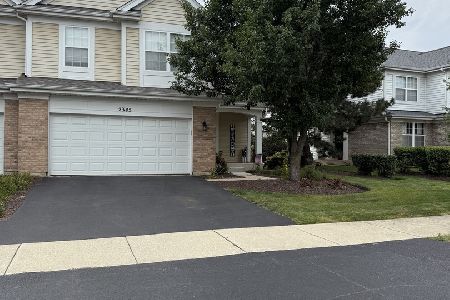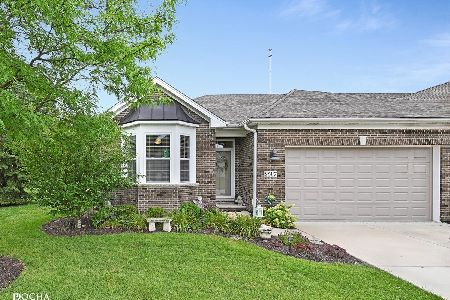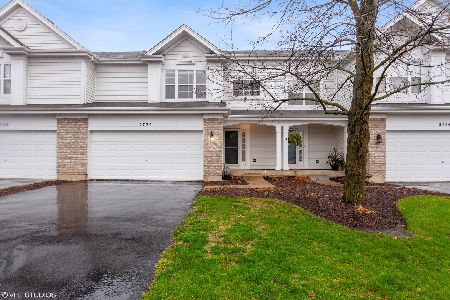2756 Packford Lane, Aurora, Illinois 60502
$226,000
|
Sold
|
|
| Status: | Closed |
| Sqft: | 1,671 |
| Cost/Sqft: | $142 |
| Beds: | 3 |
| Baths: | 3 |
| Year Built: | 2001 |
| Property Taxes: | $5,125 |
| Days On Market: | 2500 |
| Lot Size: | 0,00 |
Description
AMAZING END UNIT townhome-Highly ranked DIST#204. UNIQUE CARLYLE model on prem lot w/priv backyard. Open floor plan feat 2 story foyer & fam rm, 3 bd, 2.5ba, upstairs laundry, 2 car garage w/large drive & recently FINISHED BASEMENT. Living room boasts 2 story WINDOWS for an ABUNDANCE of NATURAL LIGHT & cozy brick fireplace. Get ready to entertain family & friends! BKFST/COFFEE BAR plus ample countertop space & pantry closet for extra storage. EAT IN KITCHEN w/ STAINLESS STEEL APPL, MAPLE CABINETS complimented by brushed nickel hardware. 6 PANEL WHITE DOORS & TRIM, CEILING FANS in all bdrms and recessed lighting throughout. Spacious master bath w/ DOUBLE VANITY, SEP SHOWER & RELAXING SOAKER TUB. Recently FINISHED BASEMENT for an ADDITIONAL 700+SQ FT of living space! Customize to your liking - 2nd Fam Rm/Playrm/Ofc/Home Gym! SEC SYS INCL. RELAX w/ MAINT FREE LIVING. HOA covers landscaping & snow removal. PRIME LOCATION - WALK/BIKE PATH, PARK, POND, METRA, I-88, IMMACULATE & MOVE-IN READY
Property Specifics
| Condos/Townhomes | |
| 2 | |
| — | |
| 2001 | |
| Full | |
| CARLYLE | |
| No | |
| — |
| Du Page | |
| Parkside At Countryside | |
| 149 / Monthly | |
| Insurance,Exterior Maintenance,Lawn Care,Snow Removal | |
| Public | |
| Public Sewer | |
| 10131045 | |
| 0431311057 |
Nearby Schools
| NAME: | DISTRICT: | DISTANCE: | |
|---|---|---|---|
|
Grade School
Young Elementary School |
204 | — | |
|
Middle School
Granger Middle School |
204 | Not in DB | |
|
High School
Metea Valley High School |
204 | Not in DB | |
Property History
| DATE: | EVENT: | PRICE: | SOURCE: |
|---|---|---|---|
| 28 Feb, 2019 | Sold | $226,000 | MRED MLS |
| 29 Nov, 2018 | Under contract | $236,500 | MRED MLS |
| 6 Nov, 2018 | Listed for sale | $236,500 | MRED MLS |
| 10 Mar, 2019 | Under contract | $0 | MRED MLS |
| 3 Mar, 2019 | Listed for sale | $0 | MRED MLS |
Room Specifics
Total Bedrooms: 3
Bedrooms Above Ground: 3
Bedrooms Below Ground: 0
Dimensions: —
Floor Type: Carpet
Dimensions: —
Floor Type: Carpet
Full Bathrooms: 3
Bathroom Amenities: Separate Shower,Double Sink,Soaking Tub
Bathroom in Basement: 0
Rooms: Recreation Room,Play Room,Foyer
Basement Description: Finished
Other Specifics
| 2 | |
| Concrete Perimeter | |
| Asphalt | |
| Patio, Porch, Storms/Screens, End Unit, Cable Access | |
| Common Grounds,Forest Preserve Adjacent,Landscaped,Park Adjacent,Pond(s),Wooded | |
| COMMOM | |
| — | |
| Full | |
| Wood Laminate Floors, Second Floor Laundry, Laundry Hook-Up in Unit, Storage | |
| Range, Microwave, Dishwasher, Refrigerator, Washer, Dryer, Disposal, Stainless Steel Appliance(s) | |
| Not in DB | |
| — | |
| — | |
| Bike Room/Bike Trails, Storage, Park | |
| Wood Burning, Gas Starter |
Tax History
| Year | Property Taxes |
|---|---|
| 2019 | $5,125 |
Contact Agent
Nearby Similar Homes
Nearby Sold Comparables
Contact Agent
Listing Provided By
Fox Valley Real Estate

