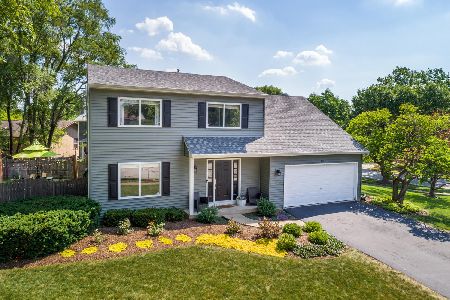2756 Rolling Meadows Drive, Naperville, Illinois 60564
$350,000
|
Sold
|
|
| Status: | Closed |
| Sqft: | 2,540 |
| Cost/Sqft: | $133 |
| Beds: | 5 |
| Baths: | 4 |
| Year Built: | 1984 |
| Property Taxes: | $8,509 |
| Days On Market: | 2145 |
| Lot Size: | 0,16 |
Description
CAPTIVATING WATER VIEWS THROUGHOUT THIS LOVINGLY REFRESHED HOME. YOU HAVEN'T SEEN ANYTHING LIKE THIS! THE ENTIRE EXPANSE OF THE BACK OF THE HOME HAS SLIDING GLASS DOORS OVER LOOKING BROOK CROSSING POND & PARK. This customized open concept floor plan with 2 story foyer has been painted gray throughout and new carpet installed. New stainless steel appliances were installed in eat-in Kitchen in 2019. Dining Room has sliding glass doors to the deck. 2 story Family Room has cozy black tiled fireplace. The versatile office has a second fireplace and sliding glass door overlooking park. No backdoor neighbors! Upstairs, is a sun filled loft area open on both sides that adds to the openness of this home. Built in bookcases makes the loft a great place for a second office or reading nook. Master Bedroom has new carpet, vaulted ceiling & private Master Bathroom. 2 additional bedrooms, one huge bedroom with vaulted ceiling and tile floor, the other with sliding glass door overlooking the water. THE WALKOUT BASEMENT HAS FAMILY ROOM & 2 BEDROOMS ALL WITH SLIDING GLASS DOORS! Also in the basement is a full bathroom with shower & laundry room. Perfect place for an in-law suite or teen hangout! Award winning District 204 schools, including Neuqua Valley High School.
Property Specifics
| Single Family | |
| — | |
| Traditional | |
| 1984 | |
| Full | |
| — | |
| Yes | |
| 0.16 |
| Will | |
| Brook Crossing | |
| — / Not Applicable | |
| None | |
| Lake Michigan | |
| Public Sewer | |
| 10658174 | |
| 0701024110370000 |
Nearby Schools
| NAME: | DISTRICT: | DISTANCE: | |
|---|---|---|---|
|
Grade School
Clow Elementary School |
204 | — | |
|
Middle School
Gregory Middle School |
204 | Not in DB | |
|
High School
Neuqua Valley High School |
204 | Not in DB | |
Property History
| DATE: | EVENT: | PRICE: | SOURCE: |
|---|---|---|---|
| 14 May, 2020 | Sold | $350,000 | MRED MLS |
| 8 Mar, 2020 | Under contract | $339,000 | MRED MLS |
| 6 Mar, 2020 | Listed for sale | $339,000 | MRED MLS |
Room Specifics
Total Bedrooms: 5
Bedrooms Above Ground: 5
Bedrooms Below Ground: 0
Dimensions: —
Floor Type: Ceramic Tile
Dimensions: —
Floor Type: Carpet
Dimensions: —
Floor Type: Carpet
Dimensions: —
Floor Type: —
Full Bathrooms: 4
Bathroom Amenities: —
Bathroom in Basement: 1
Rooms: Office,Loft,Bedroom 5
Basement Description: Finished,Exterior Access
Other Specifics
| 2 | |
| Concrete Perimeter | |
| — | |
| — | |
| Park Adjacent,Pond(s),Water View | |
| 59X94X69X85 | |
| — | |
| Full | |
| Vaulted/Cathedral Ceilings, Skylight(s), Hardwood Floors | |
| Range, Microwave, Dishwasher, Refrigerator, Stainless Steel Appliance(s) | |
| Not in DB | |
| Street Lights | |
| — | |
| — | |
| — |
Tax History
| Year | Property Taxes |
|---|---|
| 2020 | $8,509 |
Contact Agent
Nearby Similar Homes
Nearby Sold Comparables
Contact Agent
Listing Provided By
Baird & Warner







