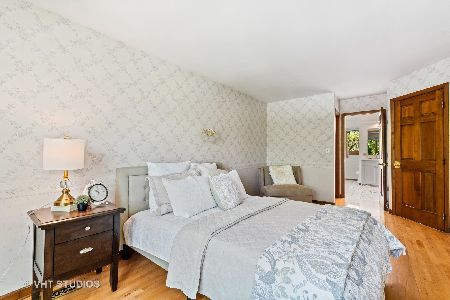2764 Rolling Meadows Drive, Naperville, Illinois 60564
$365,000
|
Sold
|
|
| Status: | Closed |
| Sqft: | 2,143 |
| Cost/Sqft: | $172 |
| Beds: | 4 |
| Baths: | 4 |
| Year Built: | 1987 |
| Property Taxes: | $8,698 |
| Days On Market: | 2604 |
| Lot Size: | 0,25 |
Description
One of the best lots in neighborhood. Pond View! Full Walkout basement! 4 bed, 3.1 baths, great deck overlooking pond. Kitchen with new stainless steel appliances (April 2018), hardwood and granite. Cozy family room with vaulted ceilings, fireplace and views of back yard. Dining room and living room with hardwood flooring. Upstairs - 4 bedrooms on second level. Master bedroom overlooking pond with updated master bath with travertine tile, granite counters and walk in closet. 2nd bath updated with granite and ceramic tile. 2nd bedroom with walk in closet. 2 additional large bedroom. Walkout basement with game room, 2nd family room, full bathroom with steam shower, Workroom and patio doors to hot tub and pond. Great storage in basement, attic and bonus storage over garage. Concrete driveway and walkway to front door. Roof completed in 2016, water heater in 2014. Deck stained in 2018. Hot tub, pool table, gazebo, TV mounted in basement and speakers above hot tub remain. See today!
Property Specifics
| Single Family | |
| — | |
| Traditional | |
| 1987 | |
| Full | |
| 2 STORY | |
| Yes | |
| 0.25 |
| Will | |
| Brook Crossing | |
| 0 / Not Applicable | |
| None | |
| Lake Michigan | |
| Public Sewer | |
| 10148199 | |
| 0701024110390000 |
Nearby Schools
| NAME: | DISTRICT: | DISTANCE: | |
|---|---|---|---|
|
Grade School
Clow Elementary School |
204 | — | |
|
Middle School
Gregory Middle School |
204 | Not in DB | |
|
High School
Neuqua Valley High School |
204 | Not in DB | |
Property History
| DATE: | EVENT: | PRICE: | SOURCE: |
|---|---|---|---|
| 22 Mar, 2019 | Sold | $365,000 | MRED MLS |
| 25 Feb, 2019 | Under contract | $369,000 | MRED MLS |
| — | Last price change | $374,000 | MRED MLS |
| 3 Dec, 2018 | Listed for sale | $374,000 | MRED MLS |
Room Specifics
Total Bedrooms: 4
Bedrooms Above Ground: 4
Bedrooms Below Ground: 0
Dimensions: —
Floor Type: Carpet
Dimensions: —
Floor Type: Carpet
Dimensions: —
Floor Type: Carpet
Full Bathrooms: 4
Bathroom Amenities: Steam Shower,Double Sink
Bathroom in Basement: 1
Rooms: Recreation Room,Play Room,Game Room
Basement Description: Finished,Exterior Access
Other Specifics
| 2 | |
| Concrete Perimeter | |
| Concrete | |
| Deck, Patio, Hot Tub, Storms/Screens | |
| Pond(s),Water View,Wooded | |
| 61X90X61X90 | |
| Unfinished | |
| Full | |
| Vaulted/Cathedral Ceilings, Skylight(s), Hot Tub, Hardwood Floors, First Floor Laundry | |
| Range, Microwave, Dishwasher, Refrigerator, Washer, Dryer, Disposal, Stainless Steel Appliance(s) | |
| Not in DB | |
| Sidewalks, Street Lights, Street Paved | |
| — | |
| — | |
| Wood Burning |
Tax History
| Year | Property Taxes |
|---|---|
| 2019 | $8,698 |
Contact Agent
Nearby Similar Homes
Nearby Sold Comparables
Contact Agent
Listing Provided By
john greene, Realtor







