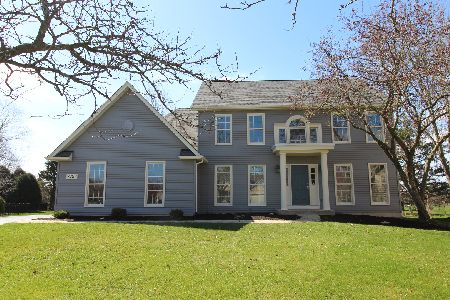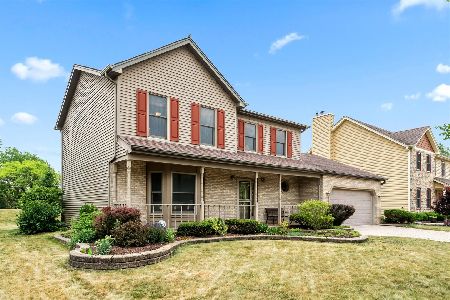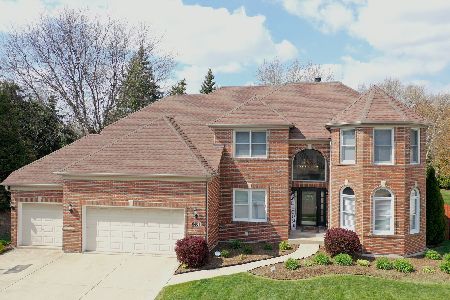2757 Carriage Way, Aurora, Illinois 60504
$350,000
|
Sold
|
|
| Status: | Closed |
| Sqft: | 2,330 |
| Cost/Sqft: | $152 |
| Beds: | 4 |
| Baths: | 4 |
| Year Built: | 1994 |
| Property Taxes: | $9,110 |
| Days On Market: | 3501 |
| Lot Size: | 0,00 |
Description
Excellent, classic brick front home with striking curb appeal and all the updates you're looking for! This home is turn key, move in ready!!!Wonderful room sizes, 2 story foyer, neutral paint, outstanding private back yard with kid's play area and fenced in yard! You will love cooking in the updated kitchen with island - brand new granite, all stainless appliances, large pantry, new lighting,paint & planning desk.Gorgeous family room with brick fireplace and bay window. Fabulous finished basement with a full bathroom AND plenty of storage space! Large mudroom on 1st floor, HUGE 2.5 car garage and check out these updates:New granite,ceiling fans,lighting,carpet,and paint in several rooms '16.New windows in most rooms '16.Professional landscaping'15. NEW furnace, AC and Water heater '12, New front and back doors '11, NEW roof '10. What more could you ask for?! How about walking to Oakhurst park and clubhouse out your back door? #204 schools, convenient to I-88 & train. Perfect!
Property Specifics
| Single Family | |
| — | |
| Georgian | |
| 1994 | |
| Full | |
| — | |
| No | |
| — |
| Du Page | |
| Oakhurst | |
| 270 / Annual | |
| Other | |
| Public | |
| Public Sewer | |
| 09265087 | |
| 0730215028 |
Nearby Schools
| NAME: | DISTRICT: | DISTANCE: | |
|---|---|---|---|
|
Grade School
Steck Elementary School |
204 | — | |
|
Middle School
Fischer Middle School |
204 | Not in DB | |
|
High School
Waubonsie Valley High School |
204 | Not in DB | |
Property History
| DATE: | EVENT: | PRICE: | SOURCE: |
|---|---|---|---|
| 20 Apr, 2007 | Sold | $375,000 | MRED MLS |
| 8 Mar, 2007 | Under contract | $384,500 | MRED MLS |
| 23 Feb, 2007 | Listed for sale | $384,500 | MRED MLS |
| 28 Jul, 2016 | Sold | $350,000 | MRED MLS |
| 25 Jun, 2016 | Under contract | $355,000 | MRED MLS |
| 22 Jun, 2016 | Listed for sale | $355,000 | MRED MLS |
Room Specifics
Total Bedrooms: 4
Bedrooms Above Ground: 4
Bedrooms Below Ground: 0
Dimensions: —
Floor Type: Carpet
Dimensions: —
Floor Type: Carpet
Dimensions: —
Floor Type: Carpet
Full Bathrooms: 4
Bathroom Amenities: Whirlpool,Separate Shower,Double Sink
Bathroom in Basement: 1
Rooms: Office,Recreation Room
Basement Description: Finished
Other Specifics
| 2.5 | |
| Concrete Perimeter | |
| Asphalt | |
| Deck | |
| Cul-De-Sac,Fenced Yard,Landscaped,Park Adjacent | |
| 60X 143X148X148X33X174 | |
| — | |
| Full | |
| Vaulted/Cathedral Ceilings, Hardwood Floors, First Floor Laundry | |
| Range, Microwave, Dishwasher, Refrigerator, Washer, Dryer, Disposal, Stainless Steel Appliance(s) | |
| Not in DB | |
| Clubhouse, Pool, Tennis Courts, Sidewalks, Street Lights | |
| — | |
| — | |
| Attached Fireplace Doors/Screen, Gas Log, Gas Starter |
Tax History
| Year | Property Taxes |
|---|---|
| 2007 | $7,327 |
| 2016 | $9,110 |
Contact Agent
Nearby Similar Homes
Contact Agent
Listing Provided By
Keller Williams Infinity









