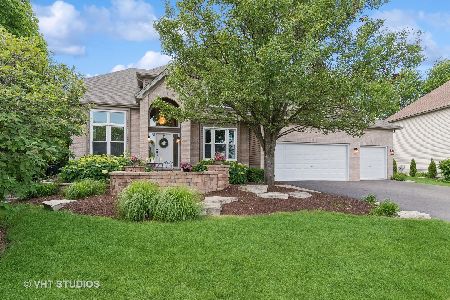301 Aspen Lane, Aurora, Illinois 60504
$525,000
|
Sold
|
|
| Status: | Closed |
| Sqft: | 3,364 |
| Cost/Sqft: | $149 |
| Beds: | 4 |
| Baths: | 4 |
| Year Built: | 1998 |
| Property Taxes: | $12,421 |
| Days On Market: | 1733 |
| Lot Size: | 0,48 |
Description
Beautiful Home-Newly Updated White Kitchen Cabinets with Massive Island, Granite Countertops and Hardwood Floors. Sun Filled Breakfast Area. Freshly Painted Throughout and Refinished Hardwood Flooring. 2 Story Family Room w/ Fireplace. Private Office/Den on Main Level. Large 4 Bedrooms on 2nd Floor. Elegant Owner's Suite Dual Walk-in Closets. Professionally Finished Basement w/ Large Entertainment Area, 5th Bedroom, 2nd Office/Den and a Full bath. Close to Shopping, Restaraunts, Commuter Train Station and Expressway. Naperville District 204 Schools! Roof and Siding to be Replaced in May...Nothing to do but Move IN and ENJOY! Multiple Offers Received...Highest and Best Due by 5pm Monday 4/26
Property Specifics
| Single Family | |
| — | |
| Georgian | |
| 1998 | |
| Full | |
| — | |
| No | |
| 0.48 |
| Du Page | |
| Oakhurst | |
| 225 / Annual | |
| Other | |
| Public | |
| Public Sewer | |
| 11054015 | |
| 0730225013 |
Nearby Schools
| NAME: | DISTRICT: | DISTANCE: | |
|---|---|---|---|
|
High School
Waubonsie Valley High School |
204 | Not in DB | |
Property History
| DATE: | EVENT: | PRICE: | SOURCE: |
|---|---|---|---|
| 22 May, 2013 | Sold | $390,000 | MRED MLS |
| 3 Mar, 2013 | Under contract | $399,800 | MRED MLS |
| — | Last price change | $418,800 | MRED MLS |
| 23 Jan, 2013 | Listed for sale | $418,800 | MRED MLS |
| 25 Jun, 2021 | Sold | $525,000 | MRED MLS |
| 20 May, 2021 | Under contract | $499,900 | MRED MLS |
| 24 Apr, 2021 | Listed for sale | $499,900 | MRED MLS |
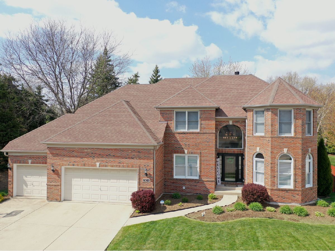
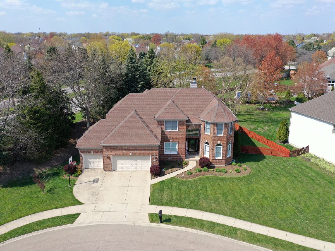
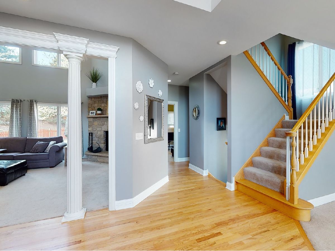
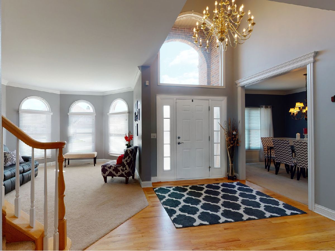
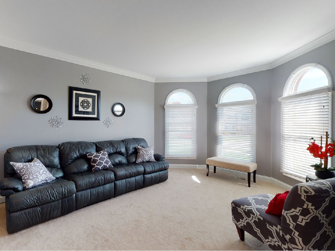
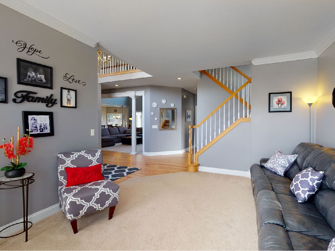
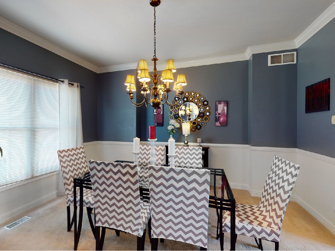
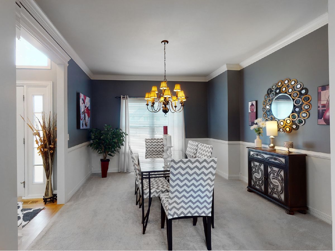
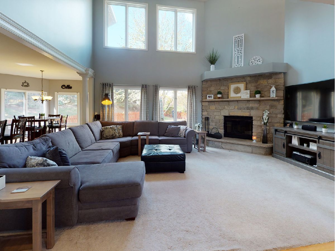
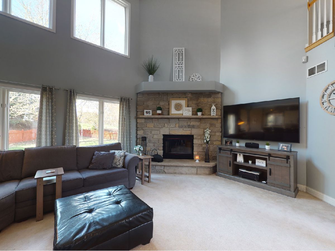
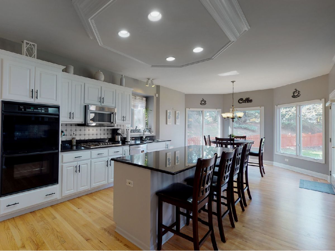
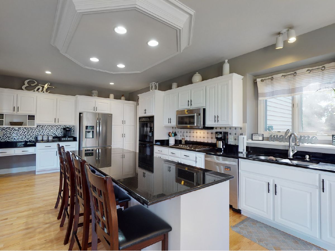
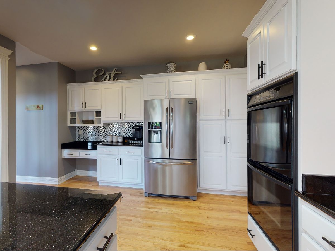
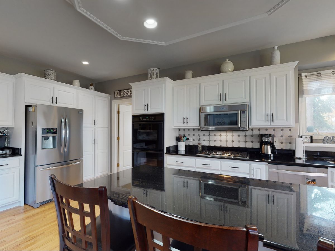
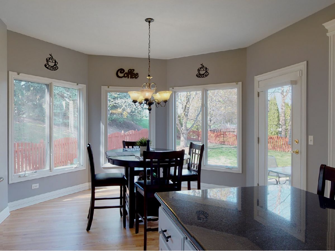
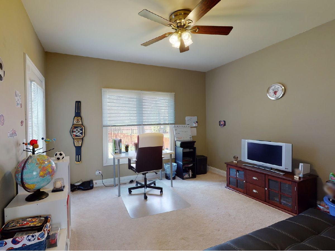
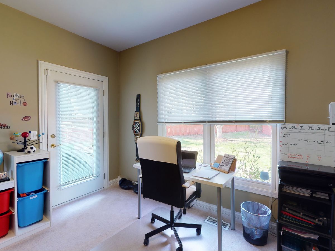
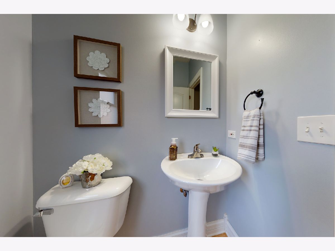
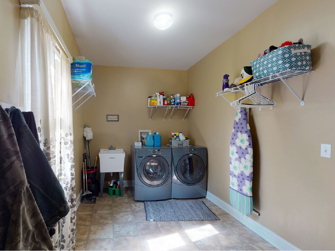
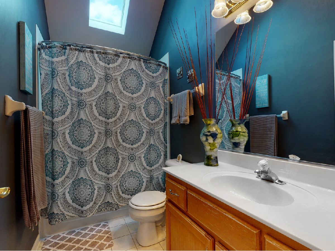
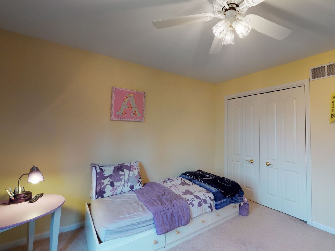
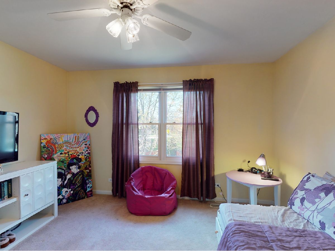
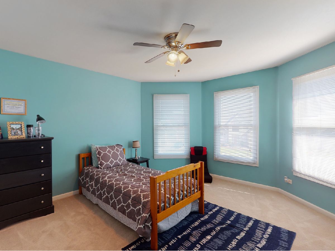
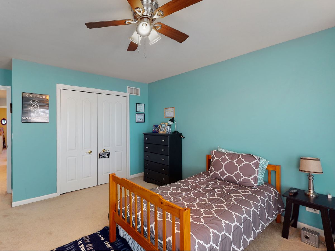
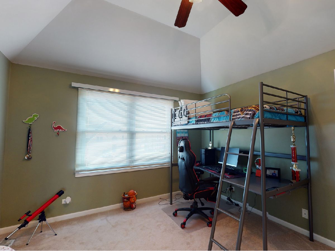
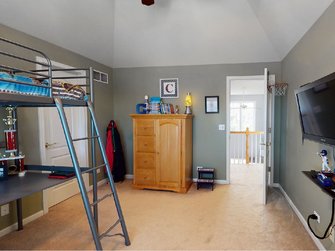
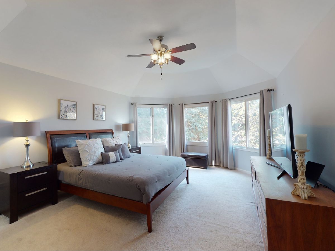
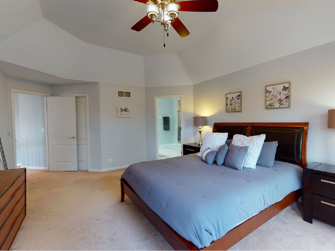
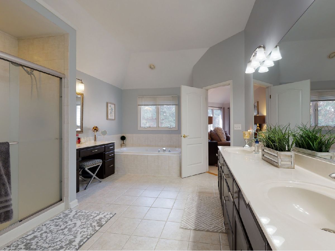
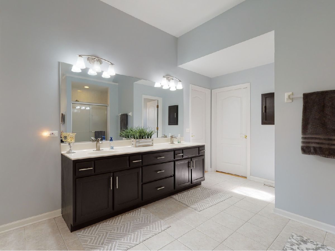
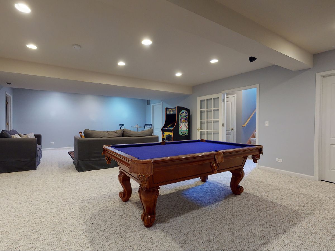
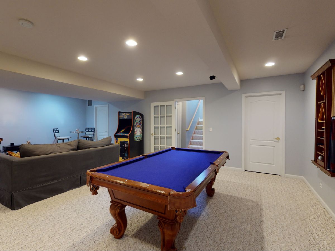
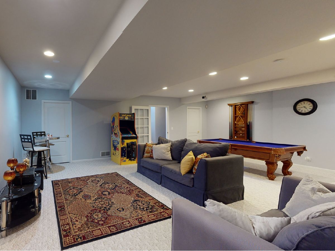
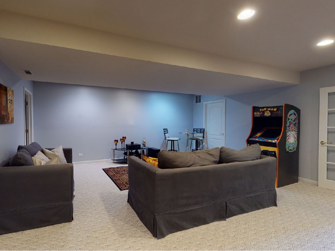
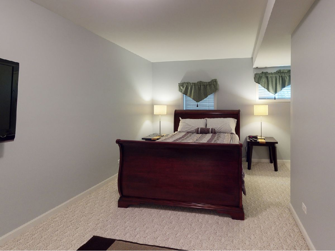
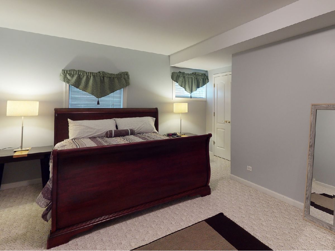
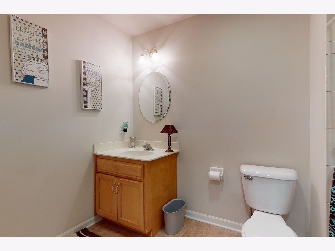
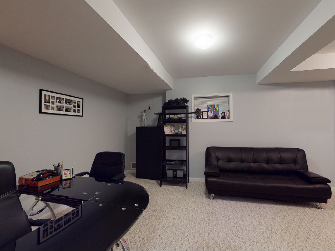
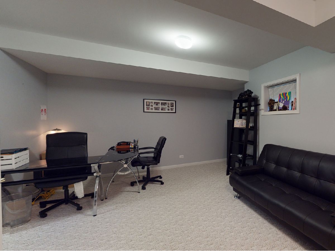
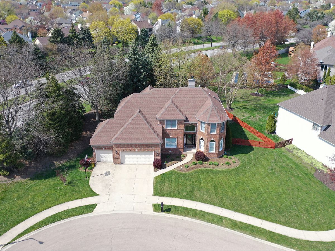
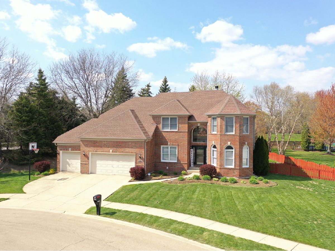
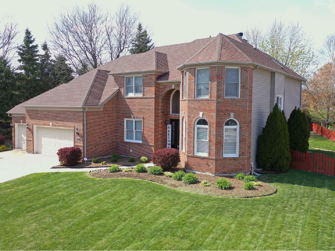
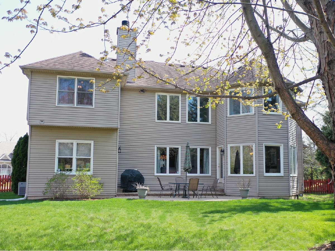
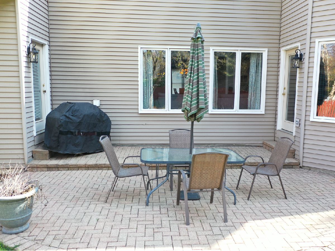
Room Specifics
Total Bedrooms: 5
Bedrooms Above Ground: 4
Bedrooms Below Ground: 1
Dimensions: —
Floor Type: Carpet
Dimensions: —
Floor Type: Carpet
Dimensions: —
Floor Type: Carpet
Dimensions: —
Floor Type: —
Full Bathrooms: 4
Bathroom Amenities: Whirlpool,Separate Shower,Double Sink
Bathroom in Basement: 1
Rooms: Bedroom 5,Den,Recreation Room,Eating Area,Office,Foyer
Basement Description: Finished
Other Specifics
| 3 | |
| Concrete Perimeter | |
| Concrete | |
| Patio, Storms/Screens | |
| Cul-De-Sac | |
| 198X35X183X19X71X67X56 | |
| Unfinished | |
| Full | |
| Vaulted/Cathedral Ceilings, Skylight(s), Hardwood Floors, First Floor Laundry, Walk-In Closet(s), Ceiling - 9 Foot, Open Floorplan, Some Carpeting, Granite Counters, Separate Dining Room | |
| Double Oven, Microwave, Dishwasher, Refrigerator, Washer, Dryer, Disposal, Cooktop | |
| Not in DB | |
| Park, Tennis Court(s), Lake, Curbs, Sidewalks, Street Lights, Street Paved | |
| — | |
| — | |
| Wood Burning, Gas Starter |
Tax History
| Year | Property Taxes |
|---|---|
| 2013 | $12,320 |
| 2021 | $12,421 |
Contact Agent
Nearby Similar Homes
Nearby Sold Comparables
Contact Agent
Listing Provided By
john greene, Realtor





