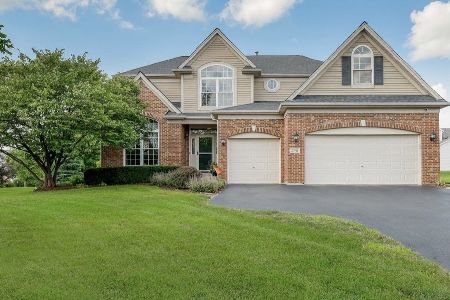2759 Leonard Lane, North Aurora, Illinois 60542
$365,000
|
Sold
|
|
| Status: | Closed |
| Sqft: | 3,341 |
| Cost/Sqft: | $112 |
| Beds: | 4 |
| Baths: | 3 |
| Year Built: | 2005 |
| Property Taxes: | $11,081 |
| Days On Market: | 2862 |
| Lot Size: | 0,33 |
Description
Absolutely stunning 2-story home with many upgrades throughout! 2-story foyer with hardwood floor! 2-story living room with custom draperies! Dining room with double tray ceiling! Large family room with wood-burning fireplace with gas starter! Large kitchen with hardwood floor, granite countertops, large center island/breakfast bar, cooktop range, builtin double oven, 42" cherry cabinets with rolling shelving, desk area & walk-in pantry! Private first floor den! Master bedroom with vaulted ceiling, ceiling fan & large walk-in closet! Master bath with his & her sinks, jacuzzi tub & separate shower! Two additional bedrooms with walk-in closets! 2nd floor laundry! Full basement with roughed-in bath awaiting your finishing ideas! Lovely front porch area and large paver brick area to rear of home! Don't miss his beautiful home! Estate Sale being sold "as is" but in beautiful condition!
Property Specifics
| Single Family | |
| — | |
| Traditional | |
| 2005 | |
| Full | |
| EASTMAN | |
| No | |
| 0.33 |
| Kane | |
| Tanner Trails | |
| 45 / Quarterly | |
| Other | |
| Public | |
| Public Sewer | |
| 09887805 | |
| 1136303004 |
Nearby Schools
| NAME: | DISTRICT: | DISTANCE: | |
|---|---|---|---|
|
Grade School
Fearn Elementary School |
129 | — | |
|
Middle School
Herget Middle School |
129 | Not in DB | |
|
High School
West Aurora High School |
129 | Not in DB | |
Property History
| DATE: | EVENT: | PRICE: | SOURCE: |
|---|---|---|---|
| 9 May, 2018 | Sold | $365,000 | MRED MLS |
| 27 Mar, 2018 | Under contract | $374,900 | MRED MLS |
| 17 Mar, 2018 | Listed for sale | $374,900 | MRED MLS |
Room Specifics
Total Bedrooms: 4
Bedrooms Above Ground: 4
Bedrooms Below Ground: 0
Dimensions: —
Floor Type: Carpet
Dimensions: —
Floor Type: Carpet
Dimensions: —
Floor Type: Carpet
Full Bathrooms: 3
Bathroom Amenities: Whirlpool,Separate Shower,Double Sink
Bathroom in Basement: 0
Rooms: Den,Breakfast Room,Foyer,Walk In Closet
Basement Description: Unfinished,Bathroom Rough-In
Other Specifics
| 3 | |
| Concrete Perimeter | |
| Asphalt | |
| Patio, Porch | |
| — | |
| 14,198 | |
| Unfinished | |
| Full | |
| Vaulted/Cathedral Ceilings, Hardwood Floors, Second Floor Laundry | |
| Range, Microwave, Dishwasher, Refrigerator, Washer, Dryer, Disposal, Built-In Oven | |
| Not in DB | |
| Sidewalks, Street Lights, Street Paved | |
| — | |
| — | |
| Wood Burning, Gas Starter |
Tax History
| Year | Property Taxes |
|---|---|
| 2018 | $11,081 |
Contact Agent
Nearby Similar Homes
Nearby Sold Comparables
Contact Agent
Listing Provided By
Haus & Boden, Ltd.





