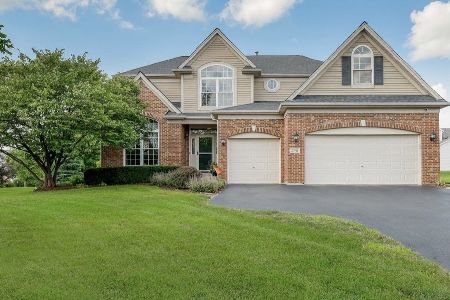2760 Leonard Lane, North Aurora, Illinois 60542
$257,450
|
Sold
|
|
| Status: | Closed |
| Sqft: | 0 |
| Cost/Sqft: | — |
| Beds: | 4 |
| Baths: | 4 |
| Year Built: | 2006 |
| Property Taxes: | $7,316 |
| Days On Market: | 5482 |
| Lot Size: | 0,33 |
Description
Over 3000 Sq. Ft. of Living Space! Custom Upgrades Throughout! 2 Stry Foyer, 9 Ft. 1st Flr Ceilings! Kitchen with 42' Cabinets, Undermount Lighting &Travertine Backsplash! Fam Rm w/ Stone Fireplace! Lg Master Suite has Bath w/ Extensive Tile. Designer Lighting & Custom Blinds! Full Fin Lookout Basement w/ half bath, Large Deck With Custom Balusters Lead to the Expansive Backyard! 3 BR + Loft could be 4th BR! A+
Property Specifics
| Single Family | |
| — | |
| Contemporary | |
| 2006 | |
| Full,English | |
| AMBERLEIGH | |
| No | |
| 0.33 |
| Kane | |
| Tanner Trails | |
| 140 / Annual | |
| Insurance,Other | |
| Public | |
| Public Sewer, Sewer-Storm | |
| 07709748 | |
| 1136302010 |
Nearby Schools
| NAME: | DISTRICT: | DISTANCE: | |
|---|---|---|---|
|
Grade School
Fearn Elementary School |
129 | — | |
|
Middle School
Herget Middle School |
129 | Not in DB | |
|
High School
West Aurora High School |
129 | Not in DB | |
Property History
| DATE: | EVENT: | PRICE: | SOURCE: |
|---|---|---|---|
| 15 Jun, 2007 | Sold | $315,000 | MRED MLS |
| 15 May, 2007 | Under contract | $322,500 | MRED MLS |
| — | Last price change | $329,900 | MRED MLS |
| 5 Jan, 2007 | Listed for sale | $339,900 | MRED MLS |
| 29 Mar, 2011 | Sold | $257,450 | MRED MLS |
| 1 Mar, 2011 | Under contract | $274,900 | MRED MLS |
| — | Last price change | $284,900 | MRED MLS |
| 13 Jan, 2011 | Listed for sale | $284,900 | MRED MLS |
| 15 Apr, 2016 | Sold | $257,500 | MRED MLS |
| 22 Feb, 2016 | Under contract | $264,000 | MRED MLS |
| — | Last price change | $267,000 | MRED MLS |
| 6 Jan, 2016 | Listed for sale | $274,000 | MRED MLS |
| 8 Apr, 2019 | Sold | $298,000 | MRED MLS |
| 18 Mar, 2019 | Under contract | $305,000 | MRED MLS |
| 15 Mar, 2019 | Listed for sale | $305,000 | MRED MLS |
Room Specifics
Total Bedrooms: 4
Bedrooms Above Ground: 4
Bedrooms Below Ground: 0
Dimensions: —
Floor Type: Carpet
Dimensions: —
Floor Type: Carpet
Dimensions: —
Floor Type: Carpet
Full Bathrooms: 4
Bathroom Amenities: Separate Shower,Double Sink,Soaking Tub
Bathroom in Basement: 1
Rooms: Recreation Room
Basement Description: Finished
Other Specifics
| 2.5 | |
| Concrete Perimeter | |
| Asphalt | |
| Deck | |
| — | |
| 80X176 | |
| — | |
| Full | |
| Vaulted/Cathedral Ceilings, First Floor Laundry | |
| Range, Dishwasher, Refrigerator, Washer, Dryer, Disposal | |
| Not in DB | |
| Sidewalks, Street Lights, Street Paved | |
| — | |
| — | |
| Wood Burning, Gas Starter |
Tax History
| Year | Property Taxes |
|---|---|
| 2011 | $7,316 |
| 2016 | $9,443 |
| 2019 | $8,385 |
Contact Agent
Nearby Similar Homes
Nearby Sold Comparables
Contact Agent
Listing Provided By
Coldwell Banker The Real Estate Group





