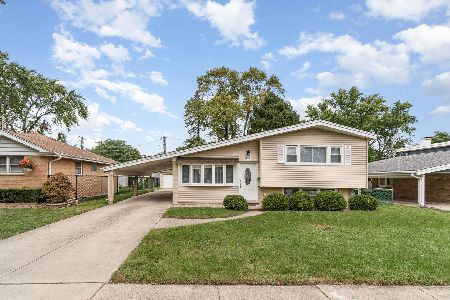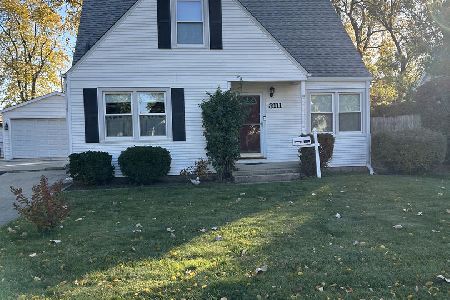2759 Maple Street, Des Plaines, Illinois 60018
$655,000
|
Sold
|
|
| Status: | Closed |
| Sqft: | 3,308 |
| Cost/Sqft: | $189 |
| Beds: | 5 |
| Baths: | 4 |
| Year Built: | 2005 |
| Property Taxes: | $12,486 |
| Days On Market: | 1466 |
| Lot Size: | 0,21 |
Description
One of a kind, stunning, 3,300+ SQFT brick custom home features 5 Bedrooms, 4 full baths & attached 2 car garage. BLT in 2005 on a large lot, this home offers spectacular open concept with traditional finishes & unique outdoor space. The main floor layout includes cook's large kitchen open to FamRm (wood-burning fireplace) with granite counters, island, SS appliances,& ample cabinetry. Separate DinRm, elegant LivRm, 5th Bed/Office, full bath & MudRm/Laundry off the attached garage. Hardwood floors throughout the first and second floors. Second floor offers beautiful master suite with luxury master bath, & walk-in closet & additional 3 bedrooms. Lower level has been professionally finished: large RecRm with home theatre set up, oversized wetbar, another full bath & wine cellar. All ready for your entertainment. Extra enormous storage space in unfinished area. Zoned HVAC, vaulted ceilings, & many more features. The backyard is an entertainer's dream, including an oversized deck off the kitchen, concrete patio, large HOT tub, & gas fire pit. 2 car garage with all concrete driveway. All this is in very desirable Des Plaines close to casino, expressway, schools, restaurants, & shops. 2725 Maple is truly a lifestyle home that is sure to impress with its quality & details.
Property Specifics
| Single Family | |
| — | |
| Colonial | |
| 2005 | |
| Full | |
| — | |
| No | |
| 0.21 |
| Cook | |
| — | |
| — / Not Applicable | |
| None | |
| Lake Michigan | |
| Public Sewer | |
| 11266350 | |
| 09331020220000 |
Nearby Schools
| NAME: | DISTRICT: | DISTANCE: | |
|---|---|---|---|
|
Grade School
Orchard Place Elementary School |
62 | — | |
|
Middle School
Algonquin Middle School |
62 | Not in DB | |
|
High School
Maine West High School |
207 | Not in DB | |
Property History
| DATE: | EVENT: | PRICE: | SOURCE: |
|---|---|---|---|
| 4 Feb, 2022 | Sold | $655,000 | MRED MLS |
| 15 Nov, 2021 | Under contract | $624,900 | MRED MLS |
| 9 Nov, 2021 | Listed for sale | $624,900 | MRED MLS |
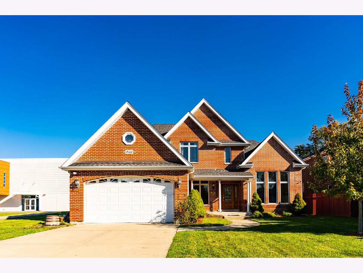
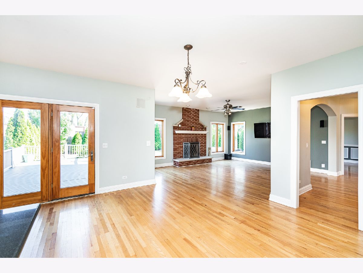
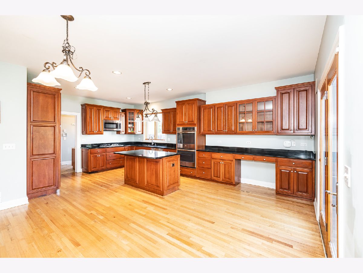
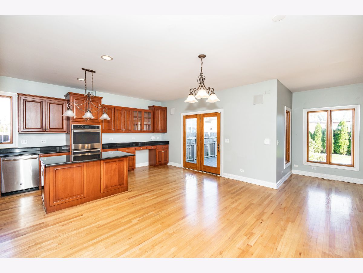
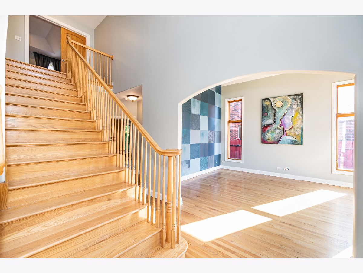
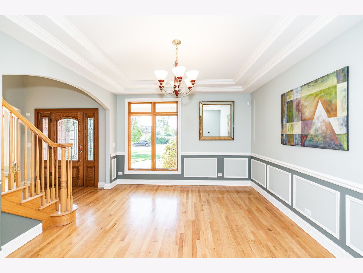
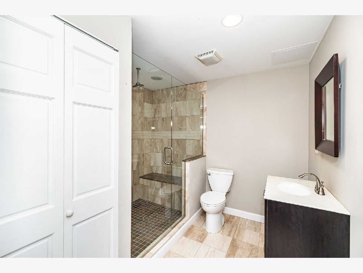
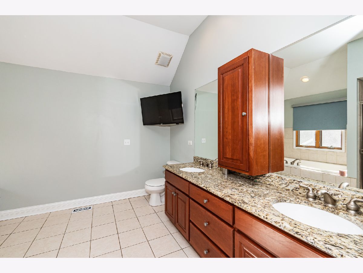
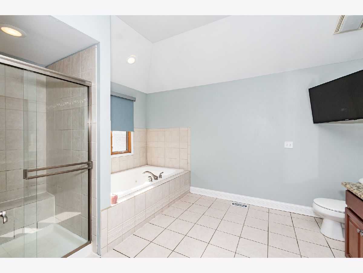
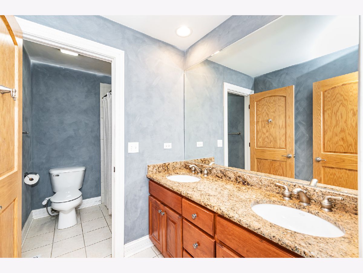
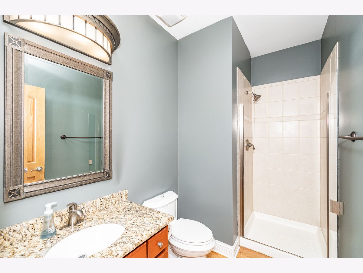
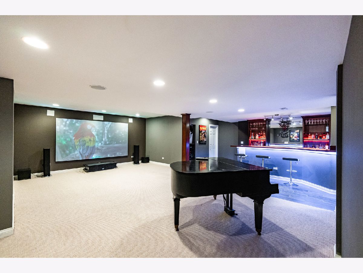
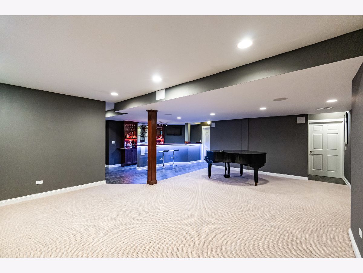
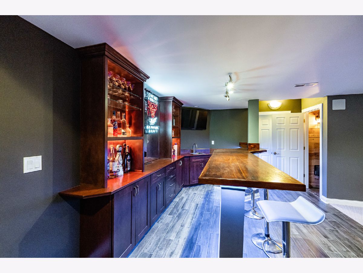
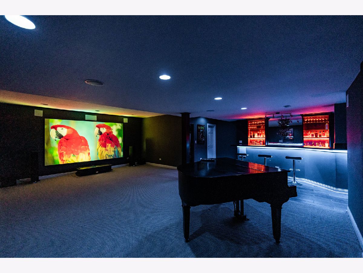
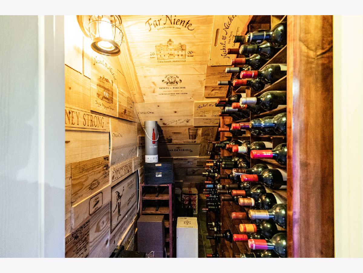
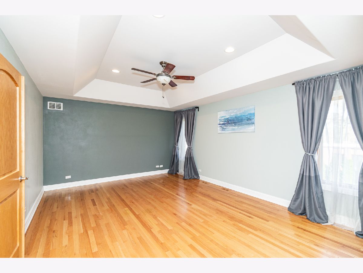
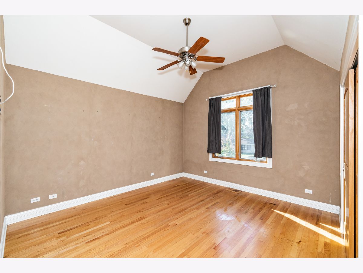
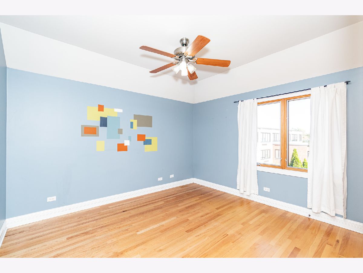
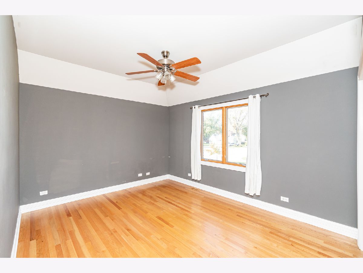
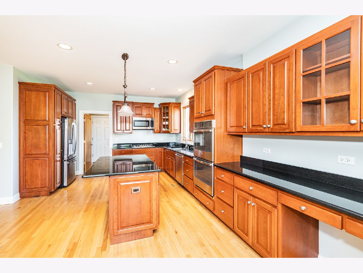
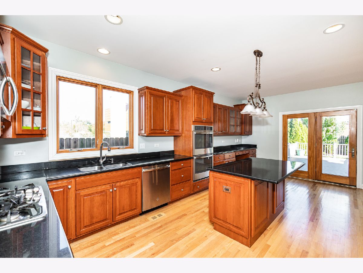
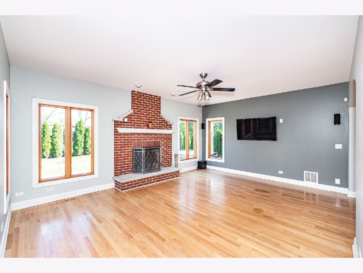
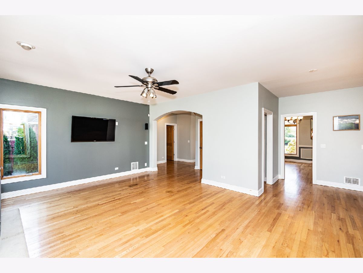
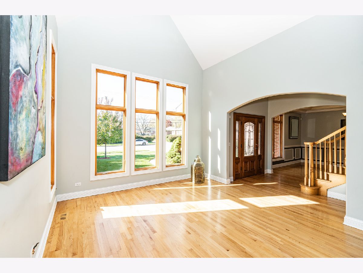
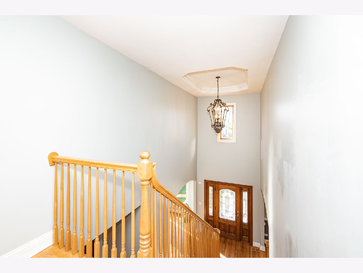
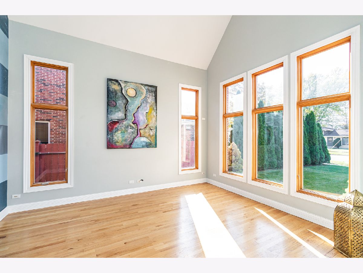
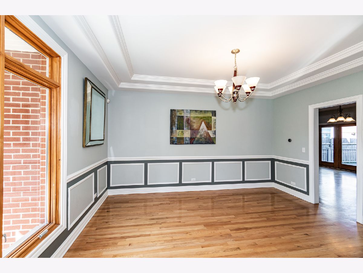
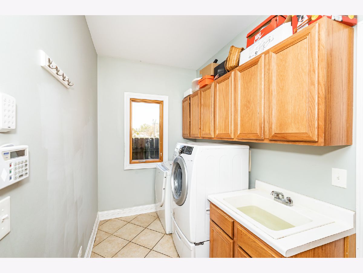
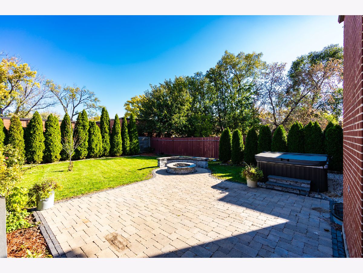
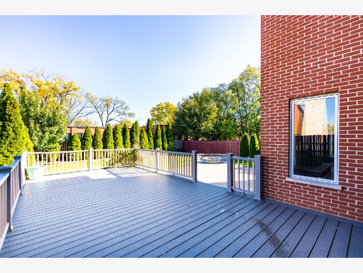
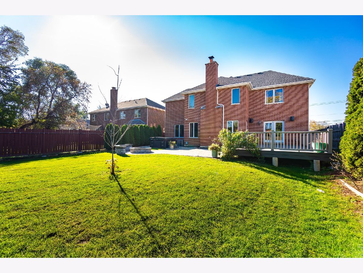
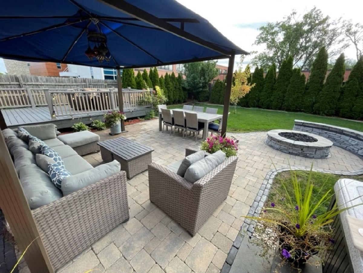
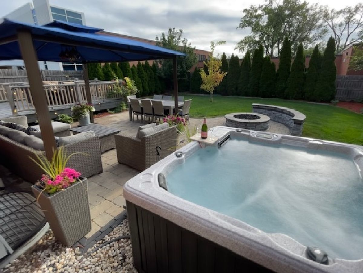
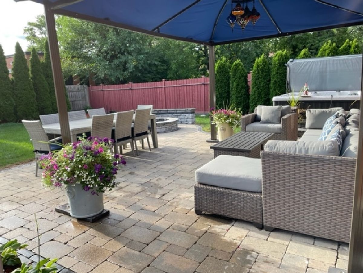
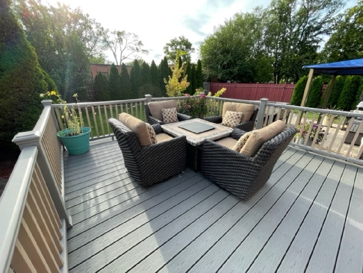
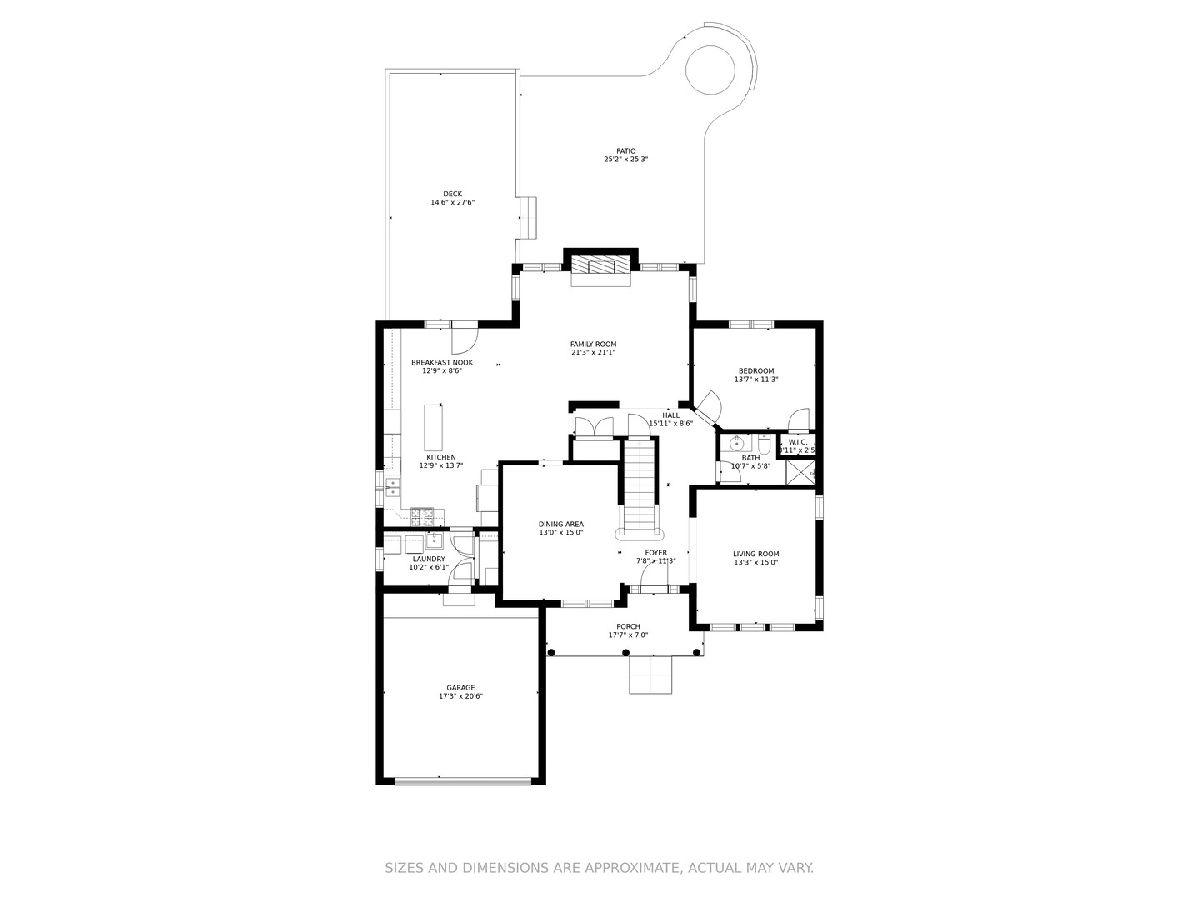
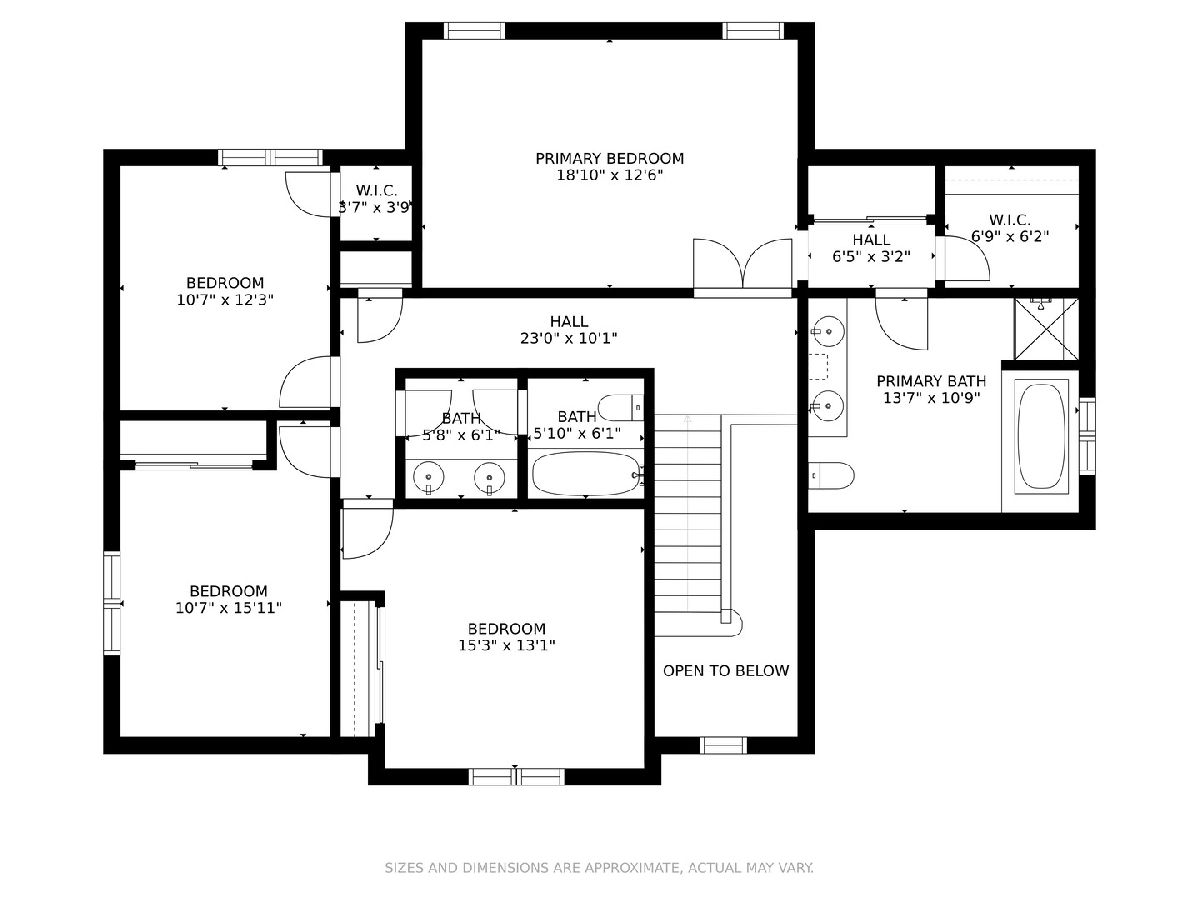
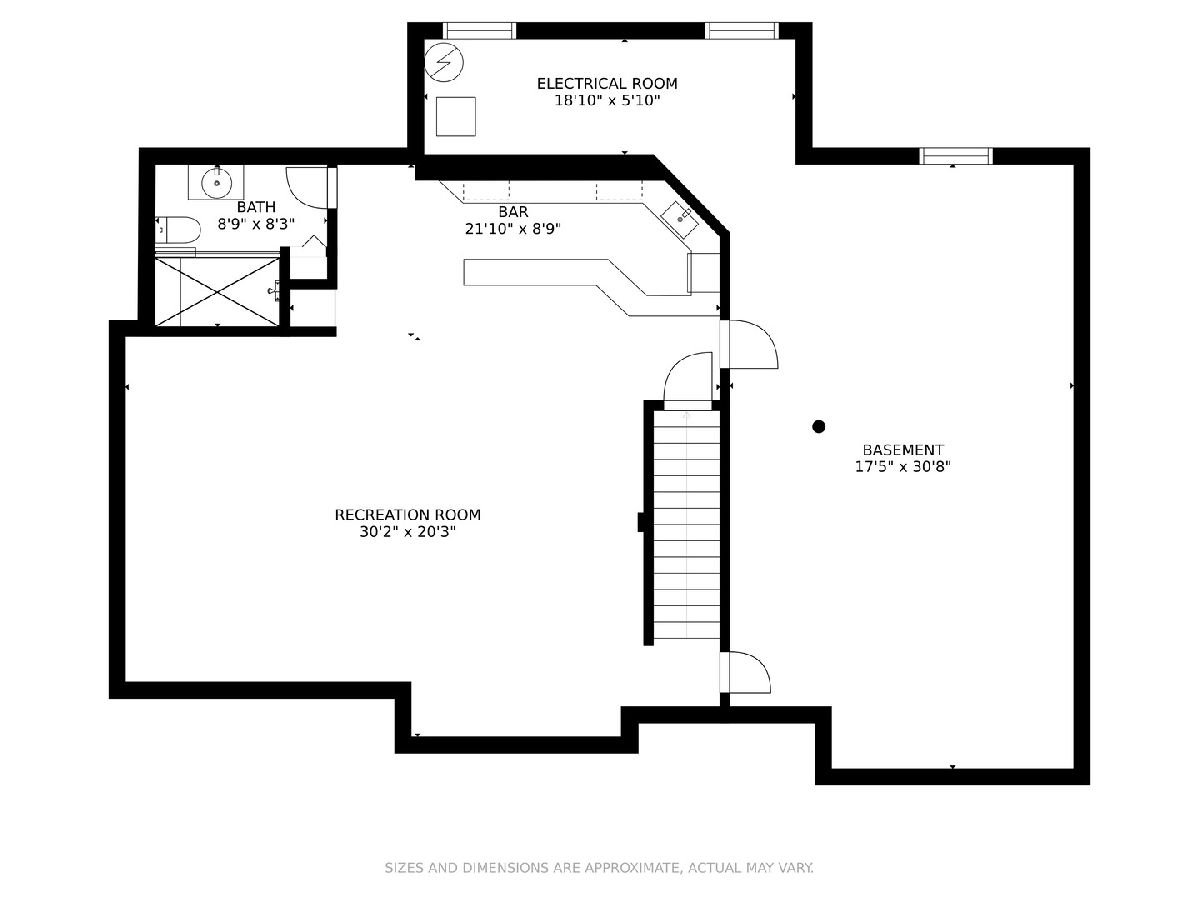
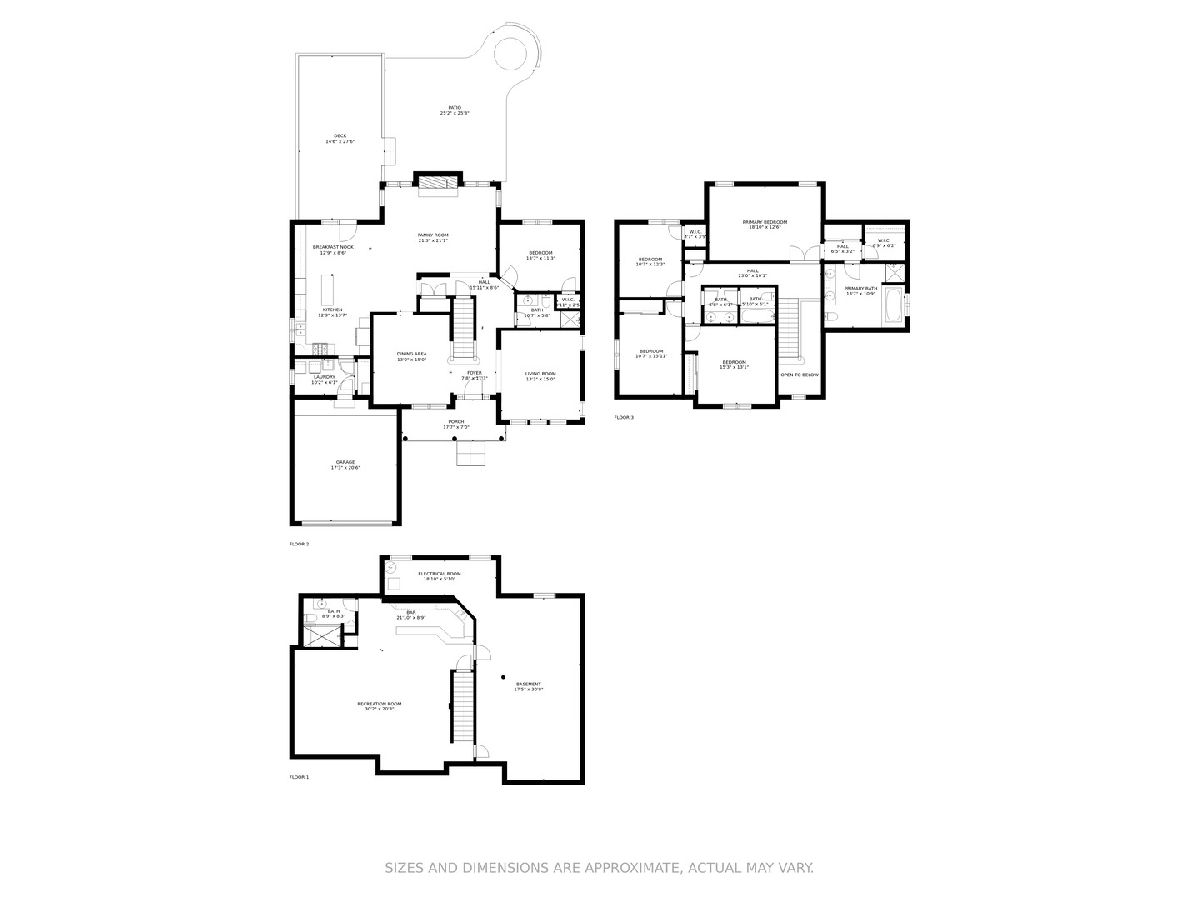
Room Specifics
Total Bedrooms: 5
Bedrooms Above Ground: 5
Bedrooms Below Ground: 0
Dimensions: —
Floor Type: Hardwood
Dimensions: —
Floor Type: Hardwood
Dimensions: —
Floor Type: Hardwood
Dimensions: —
Floor Type: —
Full Bathrooms: 4
Bathroom Amenities: Separate Shower,Double Sink,Soaking Tub
Bathroom in Basement: 1
Rooms: Bedroom 5,Recreation Room,Foyer
Basement Description: Finished
Other Specifics
| 2 | |
| Concrete Perimeter | |
| — | |
| Deck, Hot Tub, Brick Paver Patio, Storms/Screens, Fire Pit | |
| Fenced Yard | |
| 628142 | |
| — | |
| Full | |
| Vaulted/Cathedral Ceilings, Bar-Wet, Hardwood Floors, First Floor Bedroom, First Floor Laundry, First Floor Full Bath | |
| Double Oven, Microwave, Dishwasher, Refrigerator, Washer, Dryer | |
| Not in DB | |
| — | |
| — | |
| — | |
| Wood Burning, Gas Starter |
Tax History
| Year | Property Taxes |
|---|---|
| 2022 | $12,486 |
Contact Agent
Nearby Similar Homes
Nearby Sold Comparables
Contact Agent
Listing Provided By
RE/MAX City


