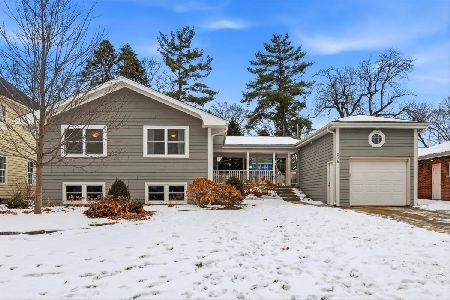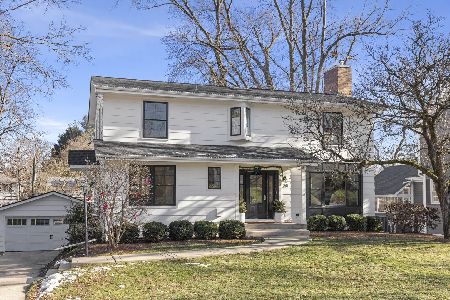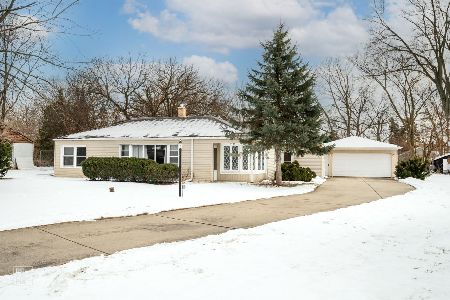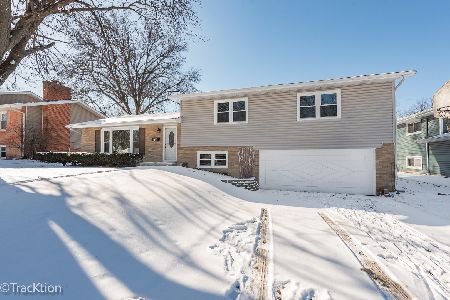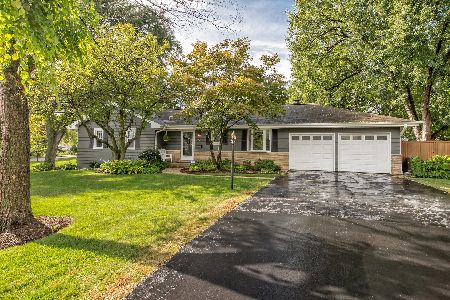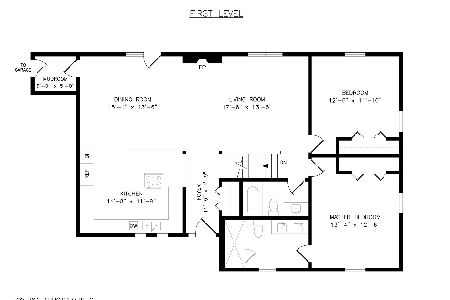276 Abbotsford Court, Glen Ellyn, Illinois 60137
$358,500
|
Sold
|
|
| Status: | Closed |
| Sqft: | 1,386 |
| Cost/Sqft: | $271 |
| Beds: | 3 |
| Baths: | 3 |
| Year Built: | 1956 |
| Property Taxes: | $7,630 |
| Days On Market: | 4568 |
| Lot Size: | 0,22 |
Description
Updates abound!! Dark hdwds, white kitchen w/SS appls & corian counters, great lighting, newer windows roof, heat/AC. Exterior painted in last 2 yrs. Huge living rm w/wall of windows & fireplace. Great bedroom sizes. Fantastic finished English basement w/FP, tons of light, br & storage. Fenced yard. Oversized garage. A must for your list!
Property Specifics
| Single Family | |
| — | |
| Ranch | |
| 1956 | |
| Full,English | |
| — | |
| No | |
| 0.22 |
| Du Page | |
| — | |
| 0 / Not Applicable | |
| None | |
| Public | |
| Public Sewer | |
| 08431537 | |
| 0513119025 |
Nearby Schools
| NAME: | DISTRICT: | DISTANCE: | |
|---|---|---|---|
|
Grade School
Ben Franklin Elementary School |
41 | — | |
|
Middle School
Hadley Junior High School |
41 | Not in DB | |
|
High School
Glenbard West High School |
87 | Not in DB | |
Property History
| DATE: | EVENT: | PRICE: | SOURCE: |
|---|---|---|---|
| 26 Apr, 2011 | Sold | $325,000 | MRED MLS |
| 3 Mar, 2011 | Under contract | $339,900 | MRED MLS |
| — | Last price change | $350,000 | MRED MLS |
| 16 Jun, 2010 | Listed for sale | $359,900 | MRED MLS |
| 6 Dec, 2013 | Sold | $358,500 | MRED MLS |
| 21 Oct, 2013 | Under contract | $375,000 | MRED MLS |
| — | Last price change | $399,900 | MRED MLS |
| 28 Aug, 2013 | Listed for sale | $399,900 | MRED MLS |
| 30 Jun, 2020 | Sold | $458,000 | MRED MLS |
| 26 May, 2020 | Under contract | $475,000 | MRED MLS |
| 30 Apr, 2020 | Listed for sale | $475,000 | MRED MLS |
| 31 Mar, 2025 | Sold | $615,000 | MRED MLS |
| 17 Feb, 2025 | Under contract | $585,000 | MRED MLS |
| 14 Feb, 2025 | Listed for sale | $585,000 | MRED MLS |
Room Specifics
Total Bedrooms: 4
Bedrooms Above Ground: 3
Bedrooms Below Ground: 1
Dimensions: —
Floor Type: Hardwood
Dimensions: —
Floor Type: Hardwood
Dimensions: —
Floor Type: Wood Laminate
Full Bathrooms: 3
Bathroom Amenities: —
Bathroom in Basement: 1
Rooms: Breakfast Room
Basement Description: Finished
Other Specifics
| 2 | |
| Concrete Perimeter | |
| — | |
| Deck | |
| Fenced Yard | |
| 127 X 137 X 182 | |
| Full | |
| Full | |
| — | |
| Range, Microwave, Dishwasher, Refrigerator, Disposal, Stainless Steel Appliance(s) | |
| Not in DB | |
| — | |
| — | |
| — | |
| Wood Burning |
Tax History
| Year | Property Taxes |
|---|---|
| 2011 | $7,201 |
| 2013 | $7,630 |
| 2020 | $9,551 |
| 2025 | $11,922 |
Contact Agent
Nearby Similar Homes
Nearby Sold Comparables
Contact Agent
Listing Provided By
Berkshire Hathaway HomeServices KoenigRubloff



