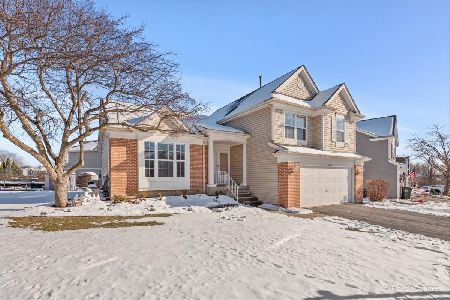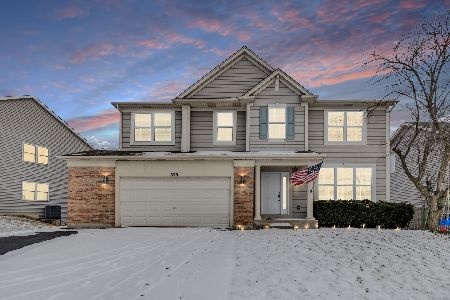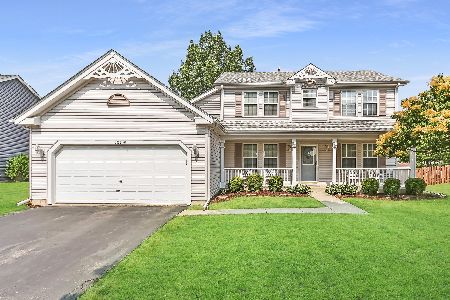276 Dublin Lane, South Elgin, Illinois 60177
$270,000
|
Sold
|
|
| Status: | Closed |
| Sqft: | 1,720 |
| Cost/Sqft: | $158 |
| Beds: | 3 |
| Baths: | 3 |
| Year Built: | 1995 |
| Property Taxes: | $6,769 |
| Days On Market: | 2105 |
| Lot Size: | 0,00 |
Description
ATTRACTIVE 3 BEDROOM AND 2.1 BATHROOM TWO-STORY HOME WITH OVER 1700 SQUARE FEET, FINISHED BASEMENT AND EXTRA DEEP BACK YARD LOCATED IN THE WILDMEADOW SUBDIVISION THAT YOU WON'T WANT TO MISS! There is so much new to enjoy and appreciate. You will love the beautiful hardwood, hand scraped flooring on most of the 1st floor, white craftsman doors throughout, updated light fixtures on first floor, crown molding, and windows (except bathrooms) (2012). Spacious eat-in kitchen (newer stainless steel fridge, oven/range and microwave) with much cabinetry, center island, pantry and eat-in area space. Enjoy gatherings in the formal living and dining rooms. Expansive, vaulted family room invites comfort and relaxation. 2nd floor features a large master bedroom suite with walk-in closet, ceiling fan and master bathroom with corian vanity and tub/shower combo. There are two additional bedrooms, both with ceiling fans and carpet, hall bathroom with tub/shower combo plus a convenient laundry room that complete the 2nd floor. Finished basement with large recreational area plus two cement crawl spaces for storage (hot water heater and radon mitigation (2020). The big, fenced-in yard plus patio (15x23) is perfect for all of your summertime barbecues, play, gardening or just relaxing on a weekend. Two car attached garage. The location can't be beat as the home is located in a great neighborhood near Jim Hansen Park and the Randall Rd. corridor. Welcome Home!
Property Specifics
| Single Family | |
| — | |
| Traditional | |
| 1995 | |
| Partial | |
| MONARCH | |
| No | |
| — |
| Kane | |
| Wildmeadow | |
| — / Not Applicable | |
| None | |
| Public | |
| Public Sewer | |
| 10696208 | |
| 0634455019 |
Nearby Schools
| NAME: | DISTRICT: | DISTANCE: | |
|---|---|---|---|
|
Grade School
Clinton Elementary School |
46 | — | |
|
Middle School
Kenyon Woods Middle School |
46 | Not in DB | |
|
High School
South Elgin High School |
46 | Not in DB | |
Property History
| DATE: | EVENT: | PRICE: | SOURCE: |
|---|---|---|---|
| 1 Feb, 2011 | Sold | $168,000 | MRED MLS |
| 6 Jan, 2011 | Under contract | $169,000 | MRED MLS |
| — | Last price change | $184,000 | MRED MLS |
| 15 Oct, 2010 | Listed for sale | $199,000 | MRED MLS |
| 17 Feb, 2015 | Sold | $199,000 | MRED MLS |
| 12 Jan, 2015 | Under contract | $199,000 | MRED MLS |
| 5 Jan, 2015 | Listed for sale | $199,000 | MRED MLS |
| 29 May, 2020 | Sold | $270,000 | MRED MLS |
| 25 Apr, 2020 | Under contract | $272,000 | MRED MLS |
| 23 Apr, 2020 | Listed for sale | $272,000 | MRED MLS |

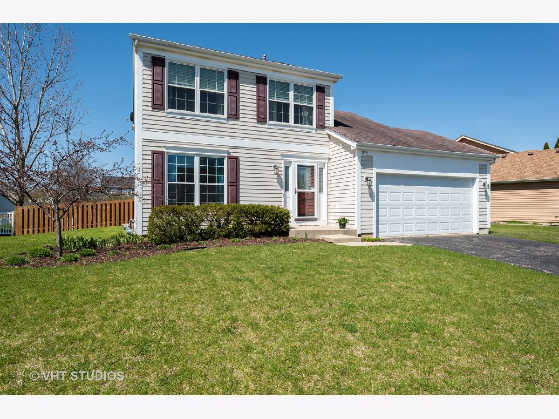
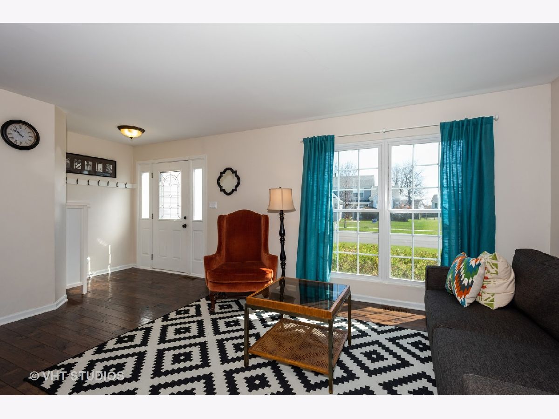
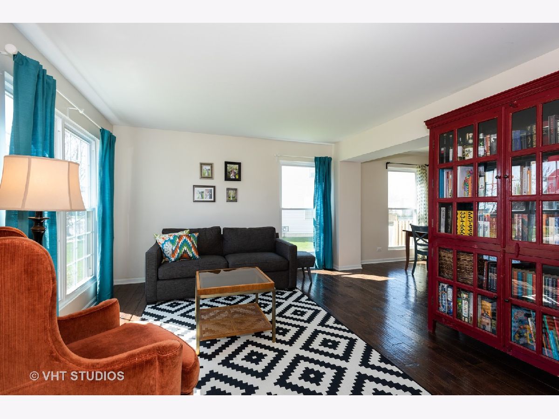
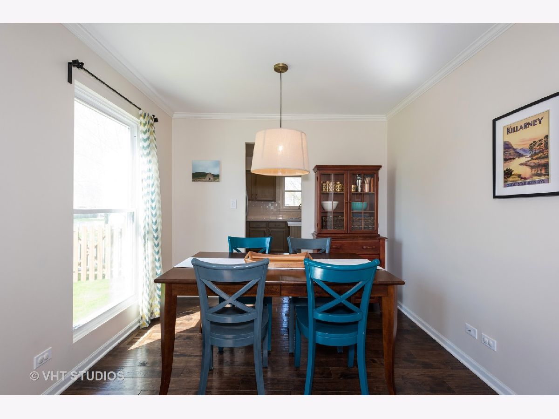
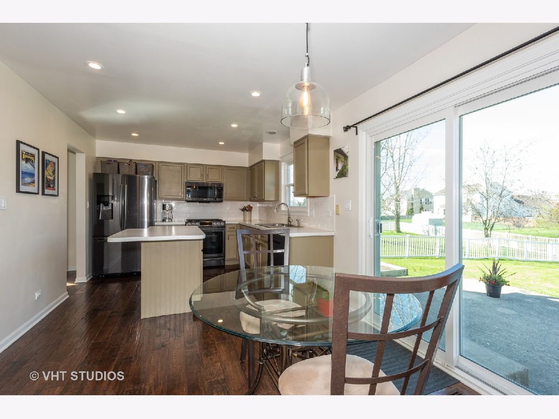
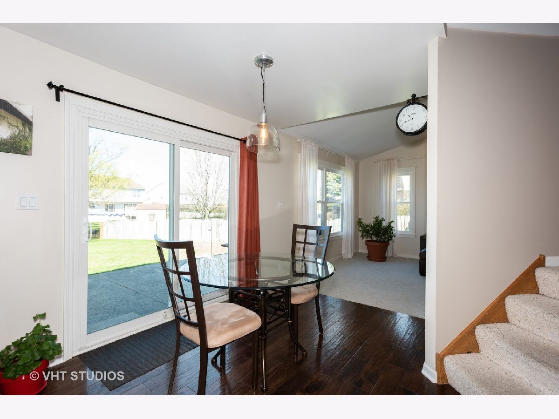
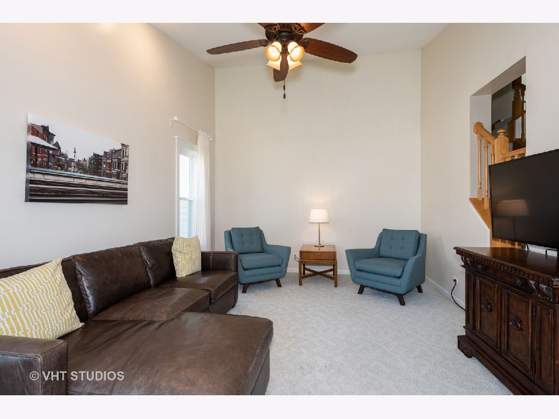
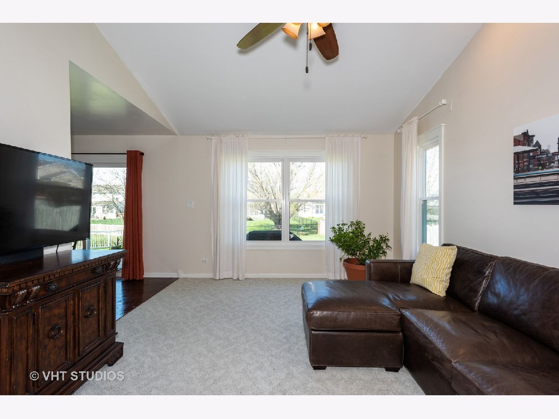
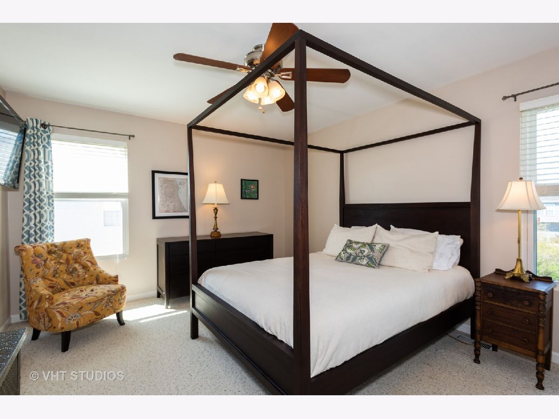
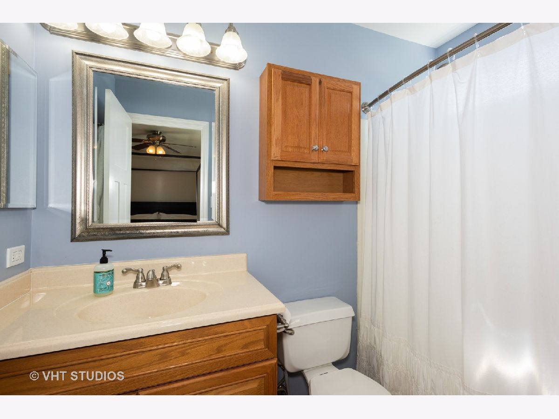
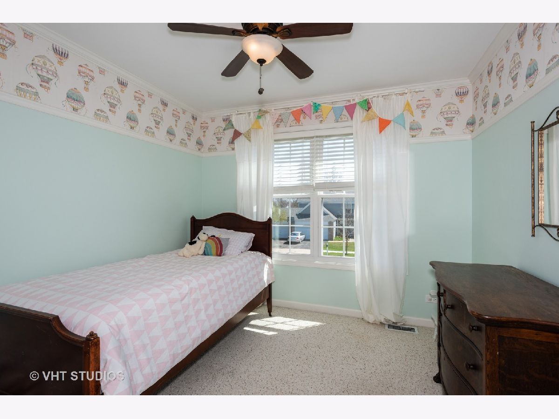
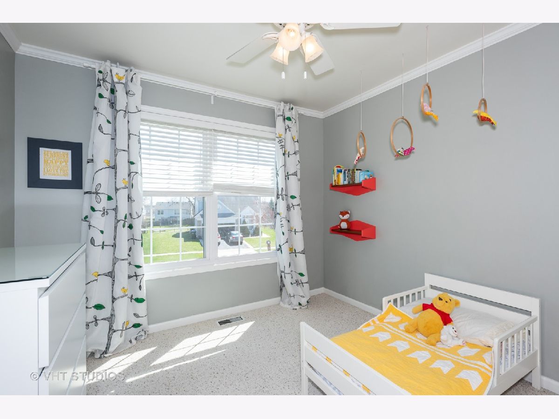
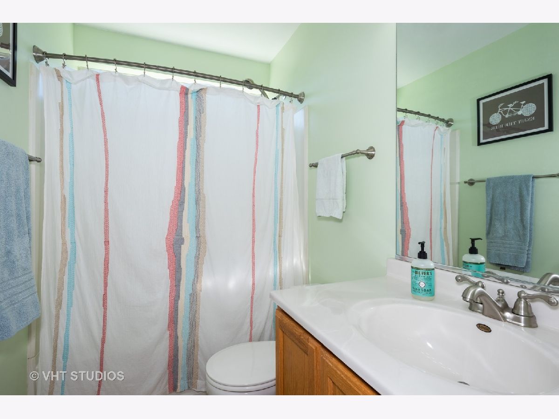
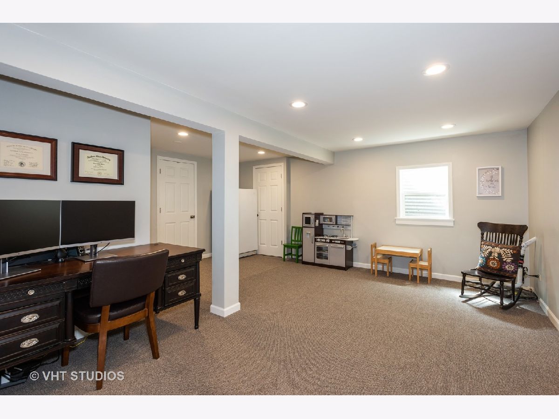
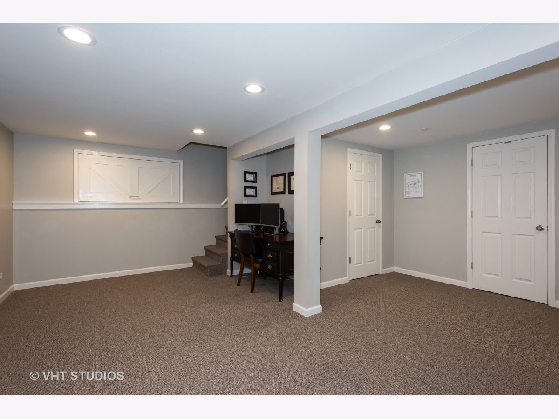
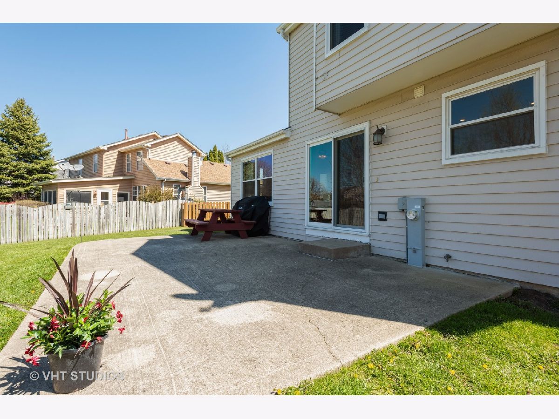
Room Specifics
Total Bedrooms: 3
Bedrooms Above Ground: 3
Bedrooms Below Ground: 0
Dimensions: —
Floor Type: Carpet
Dimensions: —
Floor Type: Carpet
Full Bathrooms: 3
Bathroom Amenities: —
Bathroom in Basement: 0
Rooms: Breakfast Room,Foyer,Recreation Room
Basement Description: Finished,Crawl
Other Specifics
| 2 | |
| — | |
| Asphalt | |
| Patio | |
| — | |
| 46X146X100X139 | |
| — | |
| Full | |
| Vaulted/Cathedral Ceilings, Hardwood Floors, Second Floor Laundry, Walk-In Closet(s) | |
| Range, Microwave, Dishwasher, Refrigerator, Disposal, Water Softener | |
| Not in DB | |
| Curbs, Sidewalks, Street Lights, Street Paved | |
| — | |
| — | |
| — |
Tax History
| Year | Property Taxes |
|---|---|
| 2011 | $5,142 |
| 2015 | $4,793 |
| 2020 | $6,769 |
Contact Agent
Nearby Similar Homes
Nearby Sold Comparables
Contact Agent
Listing Provided By
Baird & Warner Fox Valley - Geneva

