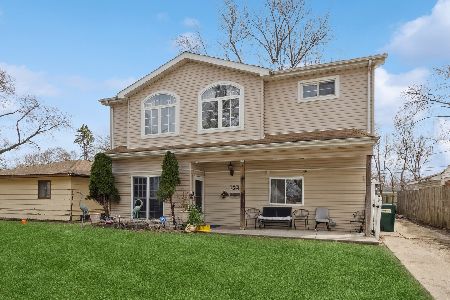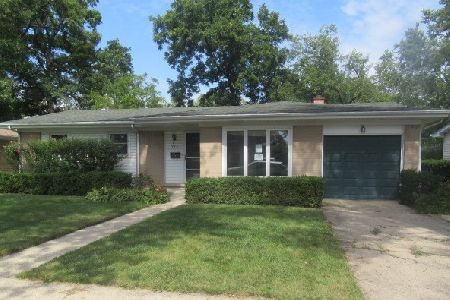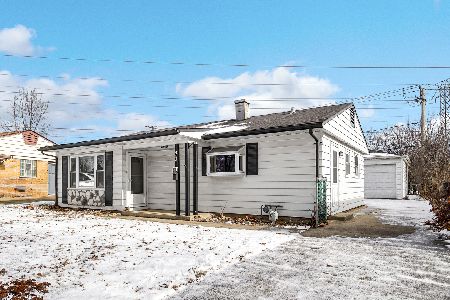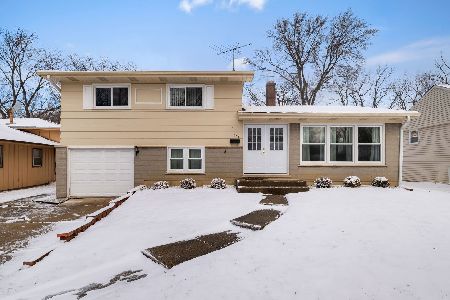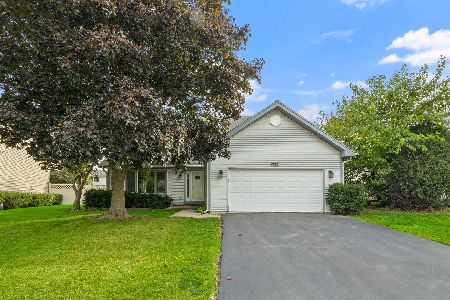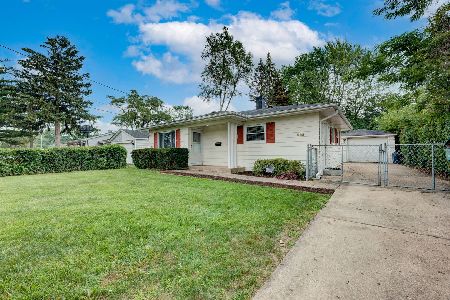276 Maureen Drive, Wheeling, Illinois 60090
$218,000
|
Sold
|
|
| Status: | Closed |
| Sqft: | 920 |
| Cost/Sqft: | $239 |
| Beds: | 3 |
| Baths: | 1 |
| Year Built: | 1958 |
| Property Taxes: | $3,683 |
| Days On Market: | 2518 |
| Lot Size: | 0,22 |
Description
Nothing needs to be done to this meticulously maintained beauty! Move in and enjoy! Hardwood floors, white six-panel doors and 2" white blinds throughout! Spacious Living/Dining Room combo with recessed lighting and ceiling fan. 42" maple cabinetry in completely remodeled Kitchen with granite counters, G. E. stainless steel appliances, stone tile floor and stainless steel sink with gooseneck faucet. All Bedrooms have double door closets. Remodeled Bath has granite vanity with maple cabinetry, chrome faucet and lighting, three-piece beveled glass medicine cabinet, tub with stone tile surround and clear glass door. Special features include 11KW home backup generator (never be without power), stackable front-load washer and dryer, on-demand tankless hot water heater, new asphalt driveway, leaf-guard gutters, storage shed and 24" blown-in insulation. Large backyard and professionally landscape lot! Hurry this one won't last! NOT IN THE FLOOD ZONE!
Property Specifics
| Single Family | |
| — | |
| Ranch | |
| 1958 | |
| None | |
| RANCH | |
| No | |
| 0.22 |
| Cook | |
| Dunhurst | |
| 0 / Not Applicable | |
| None | |
| Lake Michigan | |
| Public Sewer | |
| 10292736 | |
| 03101070230000 |
Nearby Schools
| NAME: | DISTRICT: | DISTANCE: | |
|---|---|---|---|
|
Grade School
Booth Tarkington Elementary Scho |
21 | — | |
|
Middle School
Jack London Middle School |
21 | Not in DB | |
|
High School
Wheeling High School |
214 | Not in DB | |
Property History
| DATE: | EVENT: | PRICE: | SOURCE: |
|---|---|---|---|
| 25 Apr, 2019 | Sold | $218,000 | MRED MLS |
| 8 Mar, 2019 | Under contract | $219,900 | MRED MLS |
| 28 Feb, 2019 | Listed for sale | $219,900 | MRED MLS |
Room Specifics
Total Bedrooms: 3
Bedrooms Above Ground: 3
Bedrooms Below Ground: 0
Dimensions: —
Floor Type: Hardwood
Dimensions: —
Floor Type: Hardwood
Full Bathrooms: 1
Bathroom Amenities: Soaking Tub
Bathroom in Basement: 0
Rooms: No additional rooms
Basement Description: None
Other Specifics
| 2 | |
| — | |
| Asphalt | |
| — | |
| — | |
| 52X156X102X148 | |
| — | |
| None | |
| Hardwood Floors | |
| Range, Microwave, Dishwasher, Refrigerator, Washer, Dryer, Stainless Steel Appliance(s) | |
| Not in DB | |
| Sidewalks, Street Lights, Street Paved | |
| — | |
| — | |
| — |
Tax History
| Year | Property Taxes |
|---|---|
| 2019 | $3,683 |
Contact Agent
Nearby Similar Homes
Nearby Sold Comparables
Contact Agent
Listing Provided By
RE/MAX United

