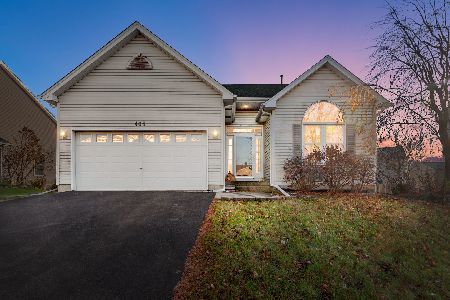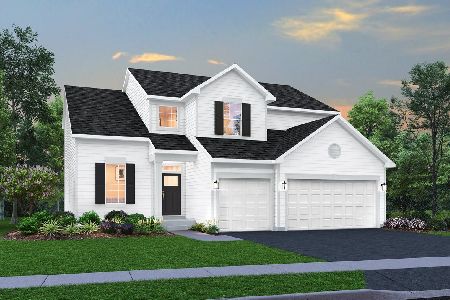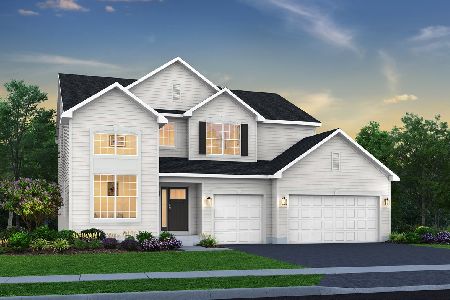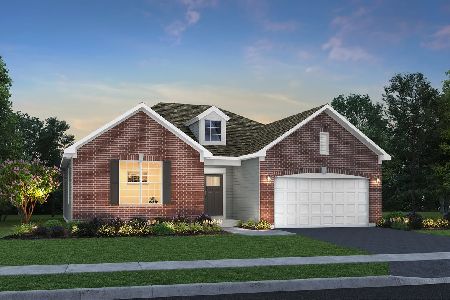276 Ream Drive, Elburn, Illinois 60119
$351,500
|
Sold
|
|
| Status: | Closed |
| Sqft: | 2,463 |
| Cost/Sqft: | $138 |
| Beds: | 4 |
| Baths: | 4 |
| Year Built: | 2001 |
| Property Taxes: | $8,753 |
| Days On Market: | 1562 |
| Lot Size: | 0,23 |
Description
***Delightful Prairie Valley North GEM***4 Bedrooms + 3 Full/1 Half Bathrooms + Finished Lookout Basement with Full Bath. Welcoming front porch is perfect for morning coffee and opens to 2-story Foyer. Cozy up with a good book on the bay window bench with storage in the Living Room. Large eat-in Kitchen features tons of maple cabinets with crown molding, butler's pantry with sink, large breakfast bar, and stainless-steel appliances. Adjoining Dining Room is perfect for entertaining. The Kitchen overlooks the Family Room with white brick wood-burning fireplace and beautiful backyard views. Powder Room and on-trend Laundry/Mud Room with built-in cubbies, hooks, and bench on main level. Master Suite has vaulted ceiling, two closets, one walk-in, plus its spacious Bath has two vanities, Jacuzzi tub, and separate shower. 3 additional Bedrooms and Hall Bath are upstairs. Full finished lookout Basement has expansive Rec Room with custom-built storage, Bar Area, and Full Bath. 2.5-Car attached Garage with workbenches and pull-down Attic access for storage. The outdoor living space of this home includes a recently extended deck with storage underneath, brick paver patio with fire pit, lots of greenspace, and fenced yard, with scenic open space behind it. Great home near so much. Value-Added Features: (2021) Updated Mud/Laundry Room, Water Heater, Some Paint; (2020) A/C, Disposal, LR Window Seat; (2019) Roof, Humidifier, Extended Deck, Attic Storage Area; (2015) Kitchen Appliances, Washer, Dryer, Carpet, Fence, Door and Bay Window to Deck. AGENTS AND/OR PROSPECTIVE BUYERS EXPOSED TO COVID 19 OR WITH A COUGH OR FEVER ARE NOT TO ENTER THE HOME UNTIL THEY RECEIVE MEDICAL CLEARANCE.
Property Specifics
| Single Family | |
| — | |
| Colonial | |
| 2001 | |
| Full,English | |
| — | |
| No | |
| 0.23 |
| Kane | |
| Prairie Valley North | |
| 0 / Not Applicable | |
| None | |
| Public | |
| Public Sewer | |
| 11213936 | |
| 0832152016 |
Nearby Schools
| NAME: | DISTRICT: | DISTANCE: | |
|---|---|---|---|
|
Grade School
John Stewart Elementary School |
302 | — | |
|
Middle School
Harter Middle School |
302 | Not in DB | |
|
High School
Kaneland High School |
302 | Not in DB | |
Property History
| DATE: | EVENT: | PRICE: | SOURCE: |
|---|---|---|---|
| 4 Jun, 2007 | Sold | $340,000 | MRED MLS |
| 27 Apr, 2007 | Under contract | $356,900 | MRED MLS |
| — | Last price change | $359,900 | MRED MLS |
| 22 Jan, 2007 | Listed for sale | $359,900 | MRED MLS |
| 13 Apr, 2015 | Sold | $240,000 | MRED MLS |
| 30 Mar, 2015 | Under contract | $279,900 | MRED MLS |
| 29 Sep, 2014 | Listed for sale | $279,900 | MRED MLS |
| 13 Oct, 2021 | Sold | $351,500 | MRED MLS |
| 13 Sep, 2021 | Under contract | $340,108 | MRED MLS |
| 9 Sep, 2021 | Listed for sale | $340,108 | MRED MLS |

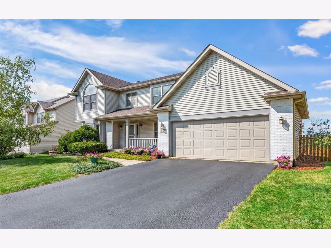
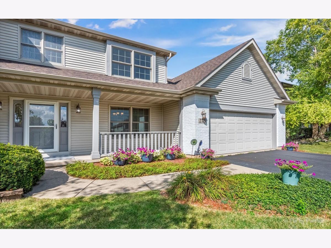
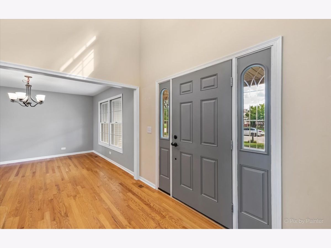
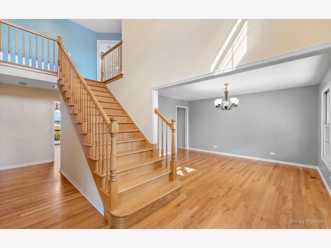
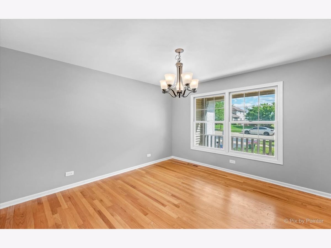
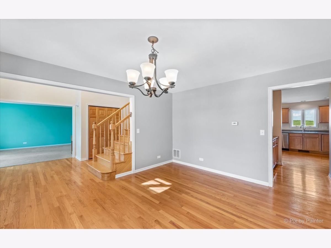
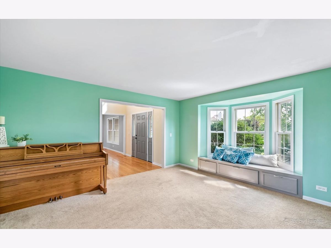
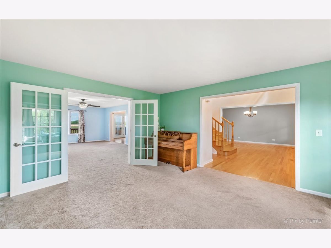
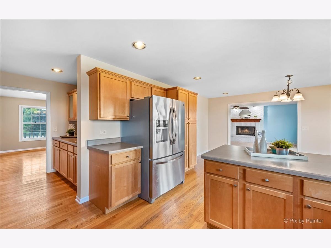
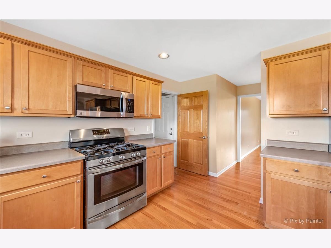
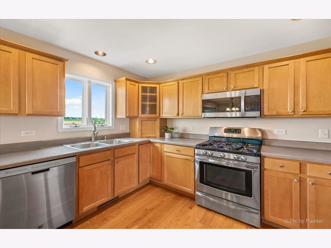
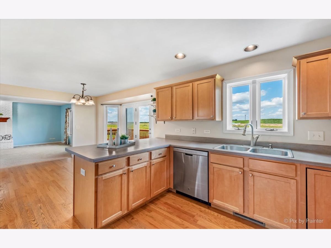
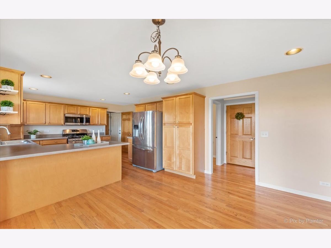
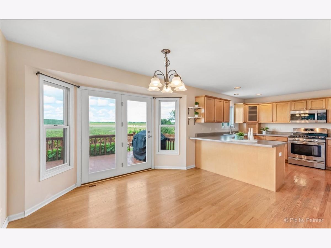
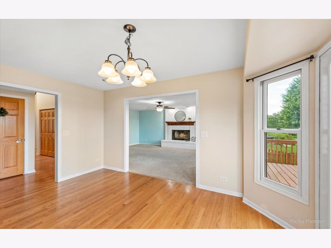
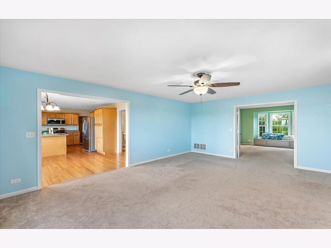
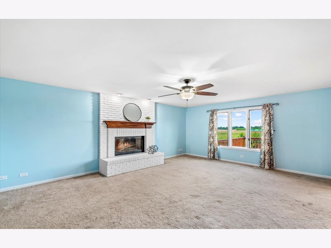
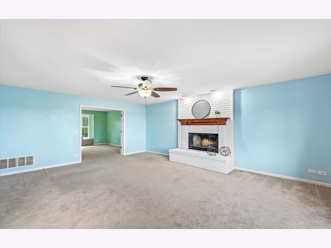
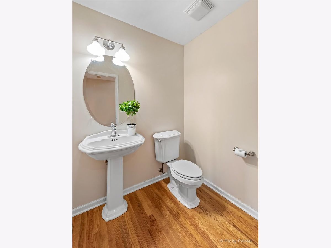
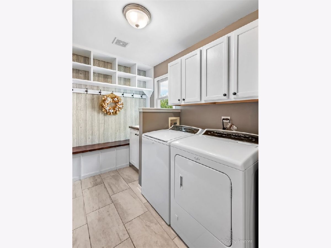
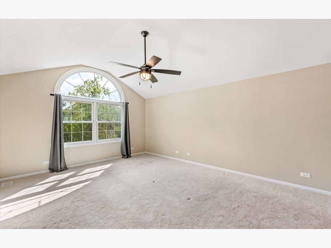
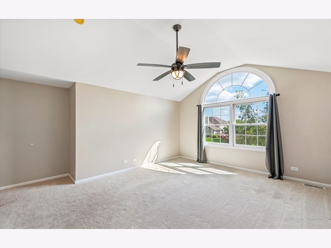
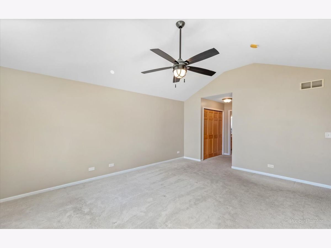
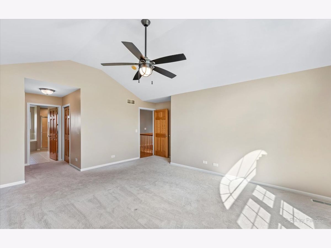
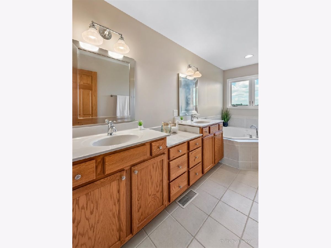
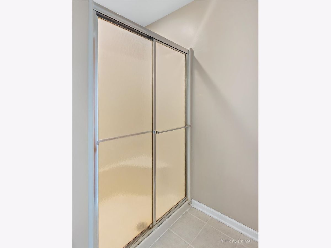
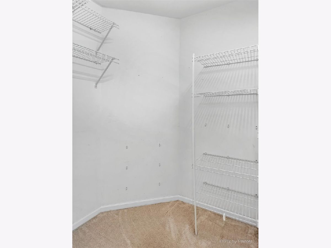
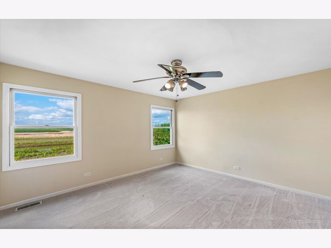
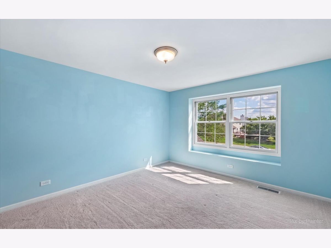
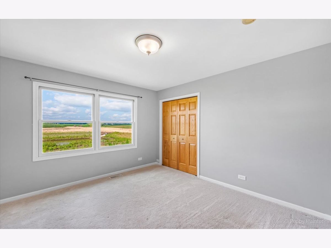
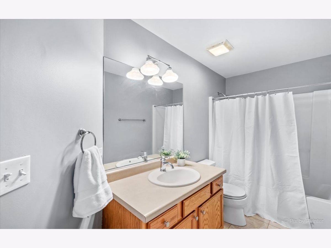
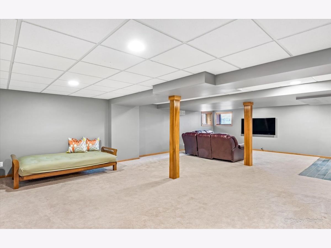
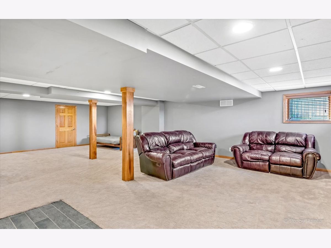
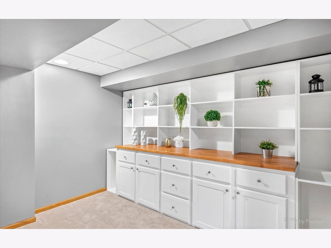
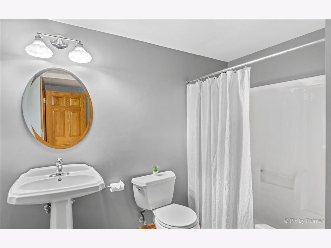
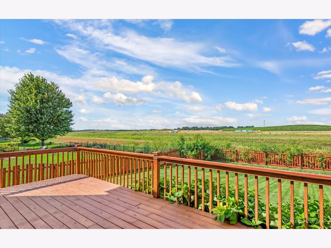
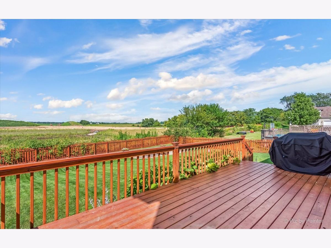
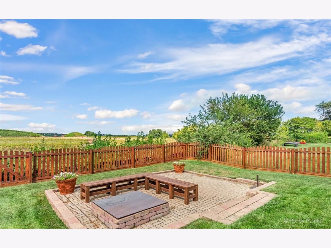
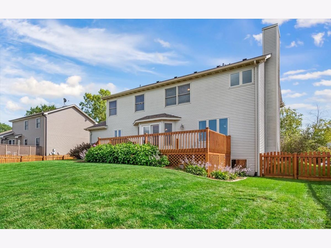
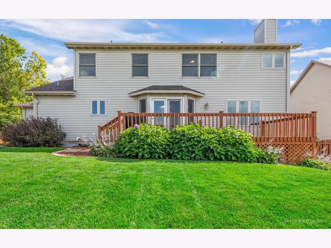
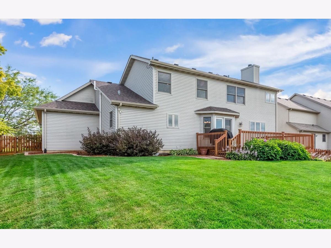
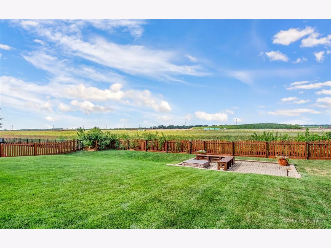
Room Specifics
Total Bedrooms: 4
Bedrooms Above Ground: 4
Bedrooms Below Ground: 0
Dimensions: —
Floor Type: Carpet
Dimensions: —
Floor Type: Carpet
Dimensions: —
Floor Type: Carpet
Full Bathrooms: 4
Bathroom Amenities: Whirlpool,Separate Shower,Double Sink
Bathroom in Basement: 1
Rooms: Recreation Room
Basement Description: Finished,Lookout
Other Specifics
| 2.5 | |
| Concrete Perimeter | |
| Asphalt | |
| Deck, Porch, Brick Paver Patio, Fire Pit | |
| Fenced Yard,Landscaped,Mature Trees | |
| 76X135 | |
| Pull Down Stair | |
| Full | |
| Vaulted/Cathedral Ceilings, Hardwood Floors, First Floor Laundry, Built-in Features, Walk-In Closet(s) | |
| Range, Microwave, Dishwasher, Refrigerator, Washer, Dryer, Disposal, Stainless Steel Appliance(s) | |
| Not in DB | |
| Curbs, Sidewalks, Street Lights, Street Paved | |
| — | |
| — | |
| Wood Burning, Attached Fireplace Doors/Screen, Gas Starter |
Tax History
| Year | Property Taxes |
|---|---|
| 2007 | $7,043 |
| 2015 | $8,077 |
| 2021 | $8,753 |
Contact Agent
Nearby Similar Homes
Nearby Sold Comparables
Contact Agent
Listing Provided By
Keller Williams Inspire - Geneva

