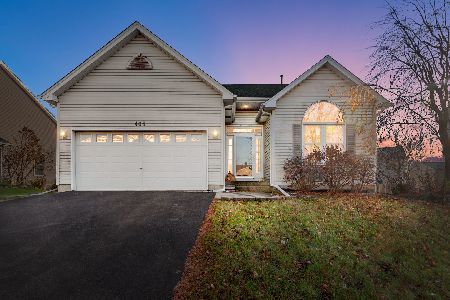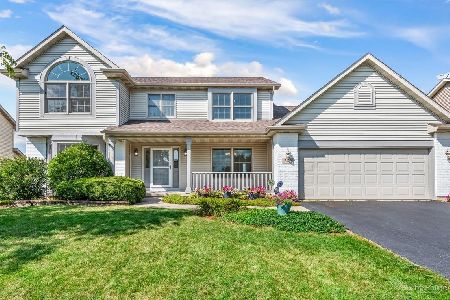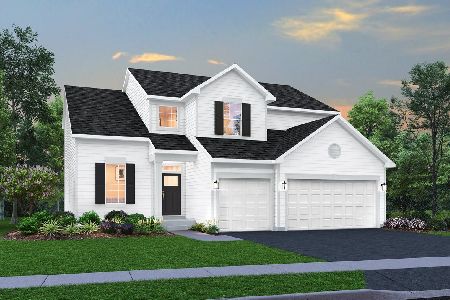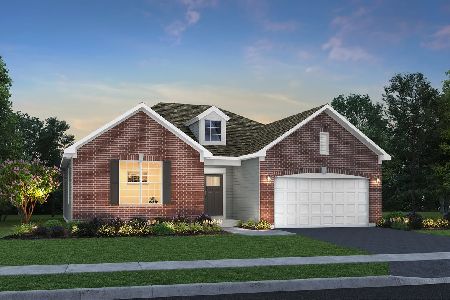276 Ream Drive, Elburn, Illinois 60119
$240,000
|
Sold
|
|
| Status: | Closed |
| Sqft: | 0 |
| Cost/Sqft: | — |
| Beds: | 4 |
| Baths: | 4 |
| Year Built: | 2002 |
| Property Taxes: | $8,077 |
| Days On Market: | 4098 |
| Lot Size: | 0,23 |
Description
Bank owned and ready for sale... Large 4 bedroom 3.5 bath model that backs open space. Will be freshly painted and ready for your family. Finished basement, attached garage. Quality home in Quality subdivision.
Property Specifics
| Single Family | |
| — | |
| Colonial | |
| 2002 | |
| Full | |
| — | |
| No | |
| 0.23 |
| Kane | |
| Prairie Highlands North | |
| 0 / Not Applicable | |
| None | |
| Public | |
| Public Sewer | |
| 08739880 | |
| 0832152016 |
Property History
| DATE: | EVENT: | PRICE: | SOURCE: |
|---|---|---|---|
| 4 Jun, 2007 | Sold | $340,000 | MRED MLS |
| 27 Apr, 2007 | Under contract | $356,900 | MRED MLS |
| — | Last price change | $359,900 | MRED MLS |
| 22 Jan, 2007 | Listed for sale | $359,900 | MRED MLS |
| 13 Apr, 2015 | Sold | $240,000 | MRED MLS |
| 30 Mar, 2015 | Under contract | $279,900 | MRED MLS |
| 29 Sep, 2014 | Listed for sale | $279,900 | MRED MLS |
| 13 Oct, 2021 | Sold | $351,500 | MRED MLS |
| 13 Sep, 2021 | Under contract | $340,108 | MRED MLS |
| 9 Sep, 2021 | Listed for sale | $340,108 | MRED MLS |
Room Specifics
Total Bedrooms: 4
Bedrooms Above Ground: 4
Bedrooms Below Ground: 0
Dimensions: —
Floor Type: Carpet
Dimensions: —
Floor Type: Carpet
Dimensions: —
Floor Type: Carpet
Full Bathrooms: 4
Bathroom Amenities: Whirlpool,Separate Shower,Double Sink
Bathroom in Basement: 0
Rooms: Recreation Room
Basement Description: Partially Finished
Other Specifics
| 2 | |
| Concrete Perimeter | |
| Asphalt | |
| Deck | |
| — | |
| 75X133 | |
| — | |
| Full | |
| Vaulted/Cathedral Ceilings | |
| — | |
| Not in DB | |
| — | |
| — | |
| — | |
| — |
Tax History
| Year | Property Taxes |
|---|---|
| 2007 | $7,043 |
| 2015 | $8,077 |
| 2021 | $8,753 |
Contact Agent
Nearby Similar Homes
Nearby Sold Comparables
Contact Agent
Listing Provided By
Classic Realty Group, Inc.








