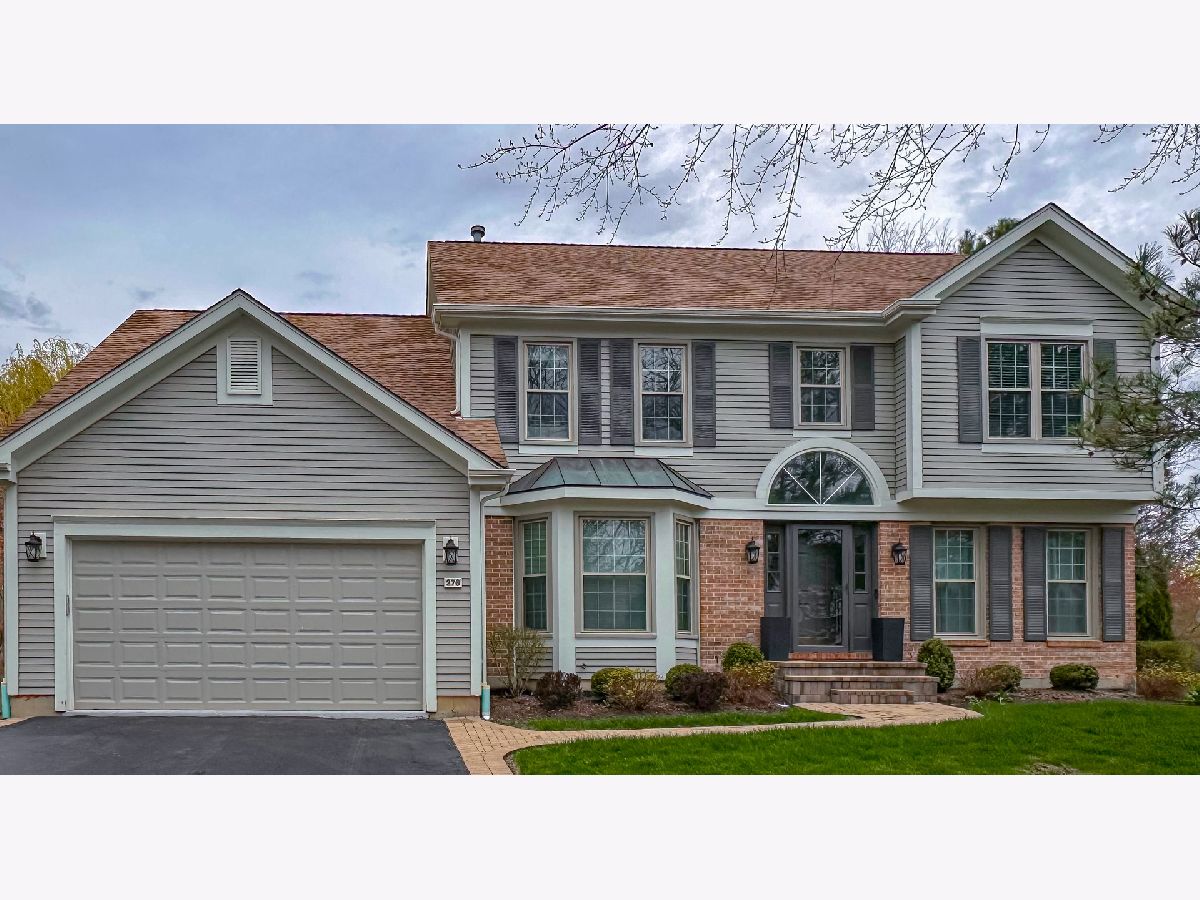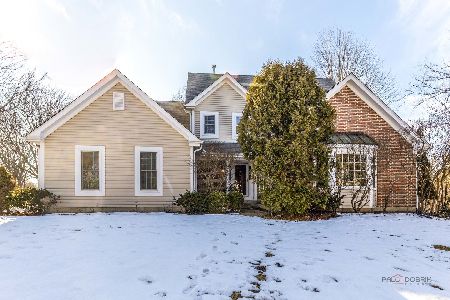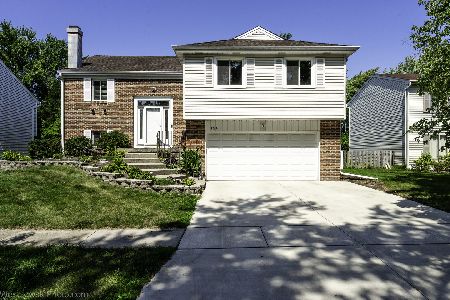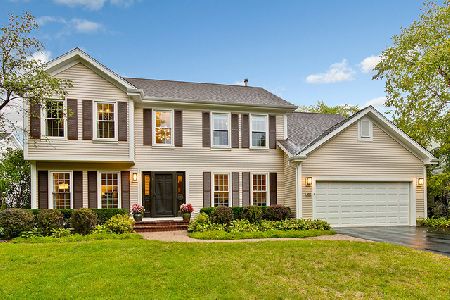276 Saddle Back Road, Vernon Hills, Illinois 60061
$830,000
|
Sold
|
|
| Status: | Closed |
| Sqft: | 2,693 |
| Cost/Sqft: | $293 |
| Beds: | 4 |
| Baths: | 4 |
| Year Built: | 1992 |
| Property Taxes: | $18,124 |
| Days On Market: | 295 |
| Lot Size: | 0,33 |
Description
Welcome to 276 Saddle Back Drive, located in a peaceful cul-de-sac in the highly desirable Adlai E. Stevenson High School District 125. This beautifully updated 4+1 bedroom, 3.1-bathroom home offers over 3,400 sq ft of living space, featuring hardwood floors throughout and a fully finished and insulated 2-car garage, perfect for added comfort and versatility. The main level boasts a bright and open layout with soaring ceilings, wall and ceiling moldings, and an updated kitchen featuring granite countertops, stainless steel appliances, and a large island that seamlessly connects to the family room with a cozy fireplace, ideal for family gatherings or entertaining. For those working from home, the stylish office with modern barn doors offers a private, functional space to work or unwind. Upstairs, the spacious primary suite includes a walk-in closet and a newly renovated, spa-inspired bathroom with dual vanities and a sleek glass-enclosed shower. Three additional bedrooms and an updated bathroom offer ample space for the whole family. The finished basement includes a home theatre, gym area, fifth bedroom, full bath, and custom bar, making it perfect for relaxation and entertainment. Step outside into a private backyard retreat with mature trees, offering both privacy and beauty. The recently constructed wood deck with waterproof treatment is perfect for outdoor dining, lounging, or hosting friends and family. The home backs up to the beautiful Kids' Castle Playground, providing easy access to one of Vernon Hills' most beloved community spaces. Additional features include a main-level laundry and generous storage space throughout. Located just minutes from parks, shopping, dining, and commuter routes, this home offers the perfect combination of luxury, peace, and convenience.
Property Specifics
| Single Family | |
| — | |
| — | |
| 1992 | |
| — | |
| — | |
| No | |
| 0.33 |
| Lake | |
| Stone Fence Farms | |
| 301 / Annual | |
| — | |
| — | |
| — | |
| 12347297 | |
| 15043030950000 |
Nearby Schools
| NAME: | DISTRICT: | DISTANCE: | |
|---|---|---|---|
|
Grade School
Laura B Sprague School |
103 | — | |
|
Middle School
Daniel Wright Junior High School |
103 | Not in DB | |
|
High School
Adlai E Stevenson High School |
125 | Not in DB | |
Property History
| DATE: | EVENT: | PRICE: | SOURCE: |
|---|---|---|---|
| 20 Jan, 2017 | Sold | $550,000 | MRED MLS |
| 18 Nov, 2016 | Under contract | $589,000 | MRED MLS |
| — | Last price change | $599,000 | MRED MLS |
| 17 Aug, 2016 | Listed for sale | $599,000 | MRED MLS |
| 4 Jun, 2025 | Sold | $830,000 | MRED MLS |
| 5 May, 2025 | Under contract | $789,000 | MRED MLS |
| 5 May, 2025 | Listed for sale | $789,000 | MRED MLS |

Room Specifics
Total Bedrooms: 5
Bedrooms Above Ground: 4
Bedrooms Below Ground: 1
Dimensions: —
Floor Type: —
Dimensions: —
Floor Type: —
Dimensions: —
Floor Type: —
Dimensions: —
Floor Type: —
Full Bathrooms: 4
Bathroom Amenities: Whirlpool,Separate Shower,Double Sink
Bathroom in Basement: 1
Rooms: —
Basement Description: —
Other Specifics
| 2 | |
| — | |
| — | |
| — | |
| — | |
| 207X186X112X23X21 | |
| Unfinished | |
| — | |
| — | |
| — | |
| Not in DB | |
| — | |
| — | |
| — | |
| — |
Tax History
| Year | Property Taxes |
|---|---|
| 2017 | $15,031 |
| 2025 | $18,124 |
Contact Agent
Nearby Similar Homes
Nearby Sold Comparables
Contact Agent
Listing Provided By
RE/MAX Top Performers







