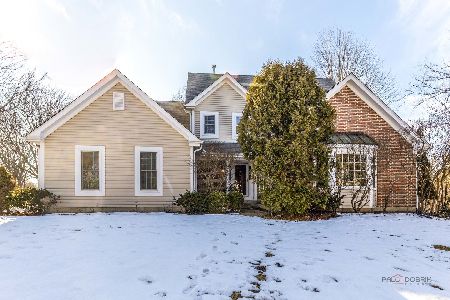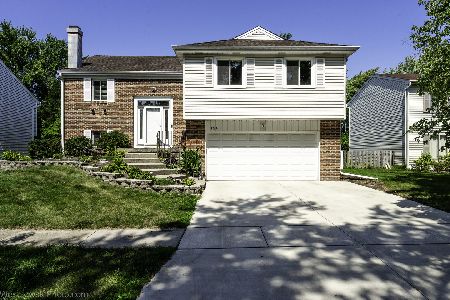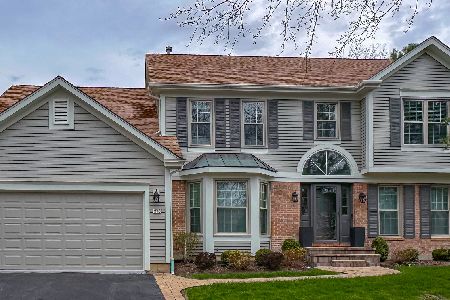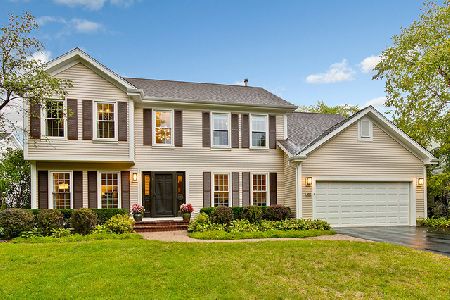276 Saddle Back Road, Vernon Hills, Illinois 60061
$550,000
|
Sold
|
|
| Status: | Closed |
| Sqft: | 2,693 |
| Cost/Sqft: | $219 |
| Beds: | 4 |
| Baths: | 4 |
| Year Built: | 1992 |
| Property Taxes: | $15,031 |
| Days On Market: | 3478 |
| Lot Size: | 0,33 |
Description
Stunning in Stone Fence Farms! Located on a quiet cul-de-sac with a tree-lined backyard this perfectly maintained home boasts gleaming HW flrs throughout most of the home, a main level office, a finished BSMT and more! Soaring entry. Formal LR and DR with crown molding. Chef's KIT boasts granite counters, an abundance of cabinetry, center island, SS refrigerator and dishwasher and an eating area with a sliding glass door leading to the deck. Two-story FR with dramatic floor-to-ceiling brick fireplace. A double door entry invites you into the master with his/her walk-in closets and a private bath with whirlpool tub, double bowl vanity and a separate shower. Three ADD BRs and a bath complete the second floor. For added living space the finished BSMT includes a REC room, a versatile space perfect for an ADD office and a full bath. Enjoy the outdoors on the deck overlooking the fabulous yard. Furnace & A/C 2014 / Windows 2015 / Roof 2001.
Property Specifics
| Single Family | |
| — | |
| Colonial | |
| 1992 | |
| Full,English | |
| — | |
| No | |
| 0.33 |
| Lake | |
| Stone Fence Farms | |
| 230 / Annual | |
| Insurance,Other | |
| Lake Michigan | |
| Public Sewer | |
| 09318104 | |
| 15043030950000 |
Nearby Schools
| NAME: | DISTRICT: | DISTANCE: | |
|---|---|---|---|
|
Grade School
Laura B Sprague School |
103 | — | |
|
Middle School
Daniel Wright Junior High School |
103 | Not in DB | |
|
High School
Adlai E Stevenson High School |
125 | Not in DB | |
Property History
| DATE: | EVENT: | PRICE: | SOURCE: |
|---|---|---|---|
| 20 Jan, 2017 | Sold | $550,000 | MRED MLS |
| 18 Nov, 2016 | Under contract | $589,000 | MRED MLS |
| — | Last price change | $599,000 | MRED MLS |
| 17 Aug, 2016 | Listed for sale | $599,000 | MRED MLS |
| 4 Jun, 2025 | Sold | $830,000 | MRED MLS |
| 5 May, 2025 | Under contract | $789,000 | MRED MLS |
| 5 May, 2025 | Listed for sale | $789,000 | MRED MLS |
Room Specifics
Total Bedrooms: 4
Bedrooms Above Ground: 4
Bedrooms Below Ground: 0
Dimensions: —
Floor Type: Hardwood
Dimensions: —
Floor Type: Hardwood
Dimensions: —
Floor Type: Hardwood
Full Bathrooms: 4
Bathroom Amenities: Whirlpool,Separate Shower,Double Sink
Bathroom in Basement: 1
Rooms: Eating Area,Den,Office,Loft,Bonus Room,Recreation Room,Other Room
Basement Description: Finished,Crawl
Other Specifics
| 2 | |
| Concrete Perimeter | |
| Asphalt | |
| Deck, Hot Tub, Storms/Screens | |
| Cul-De-Sac,Wooded | |
| 207X186X112X23X21 | |
| Unfinished | |
| Full | |
| Hardwood Floors, First Floor Laundry | |
| Double Oven, Microwave, Dishwasher, Refrigerator, Washer, Dryer, Disposal | |
| Not in DB | |
| Sidewalks, Street Lights, Street Paved | |
| — | |
| — | |
| Gas Starter |
Tax History
| Year | Property Taxes |
|---|---|
| 2017 | $15,031 |
| 2025 | $18,124 |
Contact Agent
Nearby Similar Homes
Nearby Sold Comparables
Contact Agent
Listing Provided By
RE/MAX Suburban








