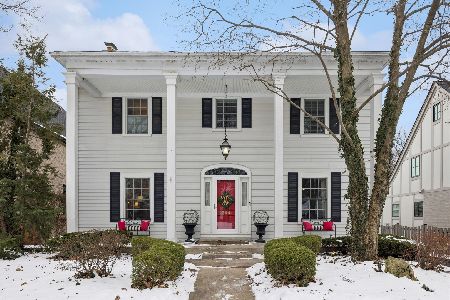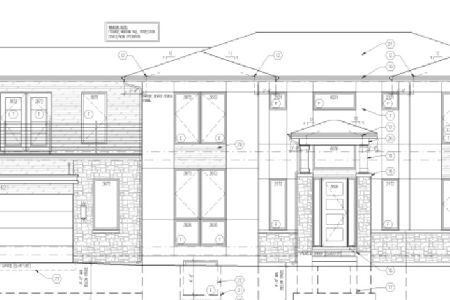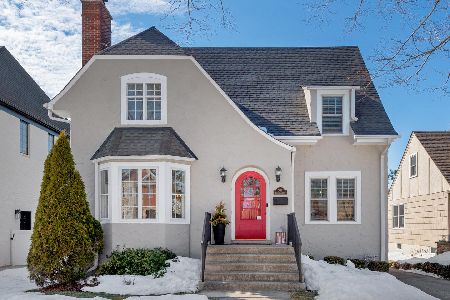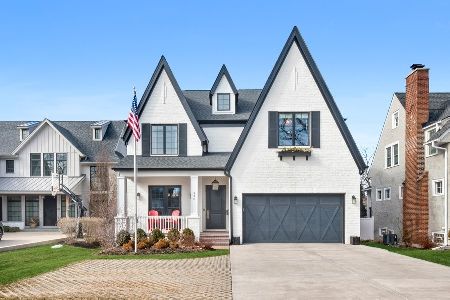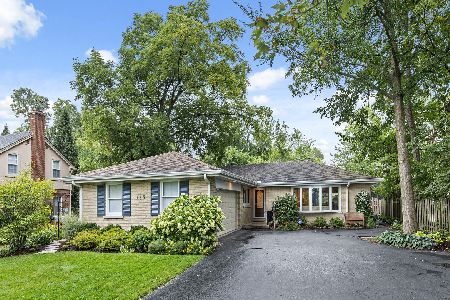276 Saint Charles Road, Elmhurst, Illinois 60126
$630,000
|
Sold
|
|
| Status: | Closed |
| Sqft: | 2,524 |
| Cost/Sqft: | $254 |
| Beds: | 4 |
| Baths: | 2 |
| Year Built: | 1950 |
| Property Taxes: | $11,100 |
| Days On Market: | 724 |
| Lot Size: | 0,00 |
Description
Nestled in the heart of Elmhurst, just moments from a vibrant downtown, awaits this captivating 4-bedroom, 2-bathroom heaven. Spanning 2,600 square feet across two elegant floors, this delightful residence promises comfort, style, and unparalleled convenience. Step inside and be greeted by an inviting atmosphere and a thoughtfully designed layout. The heart of the home lies in the large, updated kitchen, boasting an array of top-of-the-line stainless steel appliances, perfect for inspiring culinary creations and effortless entertainment. A spacious formal dining room, bathed in warm natural light, invites memorable family dinners and social gatherings. Unwind in the main living area, featuring a cozy fireplace that creates a warm and inviting ambiance, perfect for relaxing evenings. 4 bedrooms, generously sized bathed in natural light, and a spacious walk-in closet. Venture outside to your backyard oasis, perfect for year-round enjoyment. Imagine al fresco dining or simply relaxing under the shade of the charming pergola. This meticulously maintained and thoughtfully updated residence boasts additional features that elevate everyday living: gleaming hardwood floors throughout, a convenient first-floor laundry room, and a spacious 2-car garage. This unique Elmhurst gem offers the perfect blend of modern amenities and timeless charm, creating a haven you'll be proud to call home. Don't miss your chance to turn this dream into reality!
Property Specifics
| Single Family | |
| — | |
| — | |
| 1950 | |
| — | |
| — | |
| No | |
| — |
| — | |
| — | |
| — / Not Applicable | |
| — | |
| — | |
| — | |
| 11981591 | |
| 0611203005 |
Nearby Schools
| NAME: | DISTRICT: | DISTANCE: | |
|---|---|---|---|
|
Grade School
Hawthorne Elementary School |
205 | — | |
|
Middle School
Sandburg Middle School |
205 | Not in DB | |
|
High School
York Community High School |
205 | Not in DB | |
Property History
| DATE: | EVENT: | PRICE: | SOURCE: |
|---|---|---|---|
| 17 Apr, 2024 | Sold | $630,000 | MRED MLS |
| 24 Feb, 2024 | Under contract | $639,900 | MRED MLS |
| 14 Feb, 2024 | Listed for sale | $639,900 | MRED MLS |
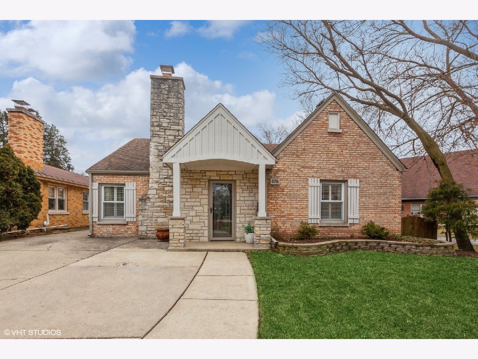
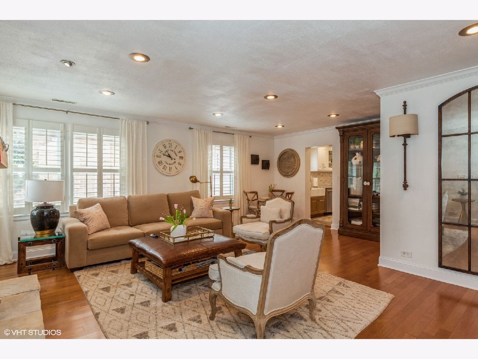
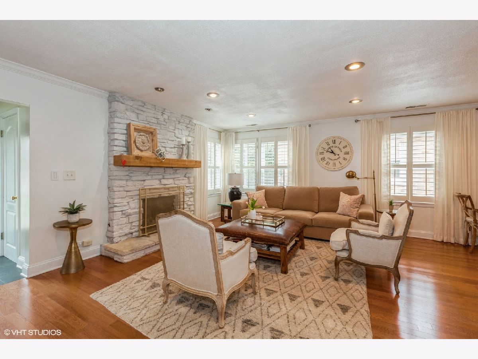
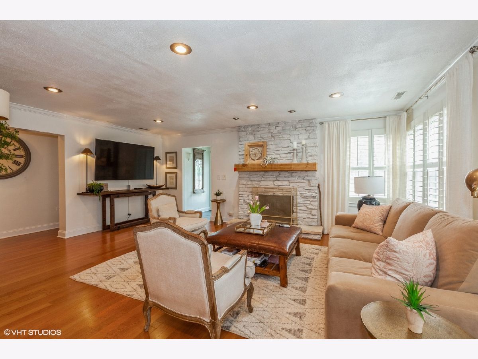
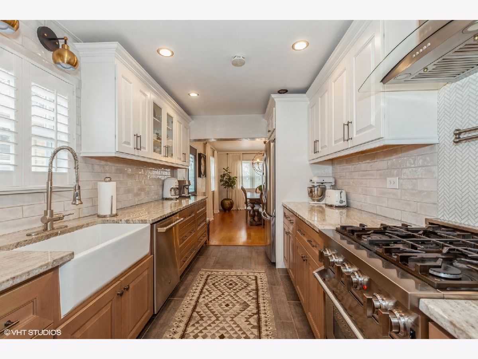
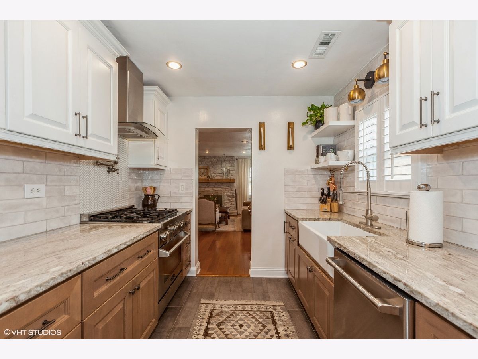
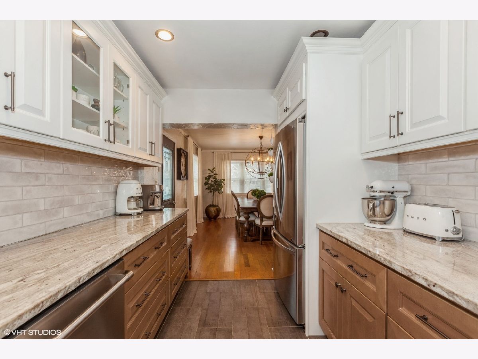
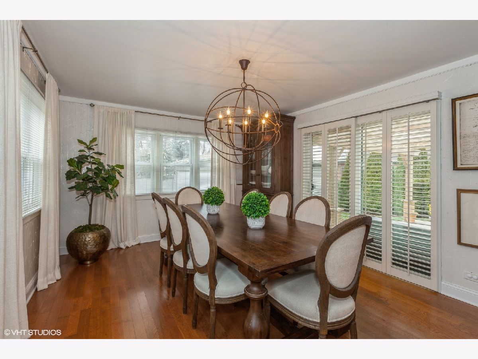
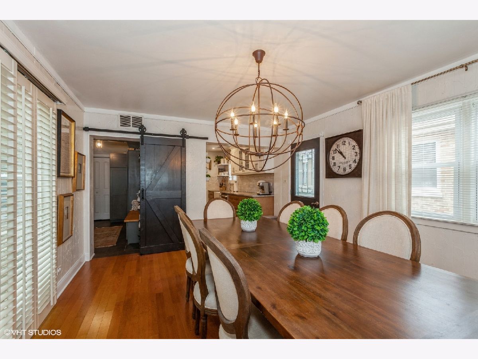
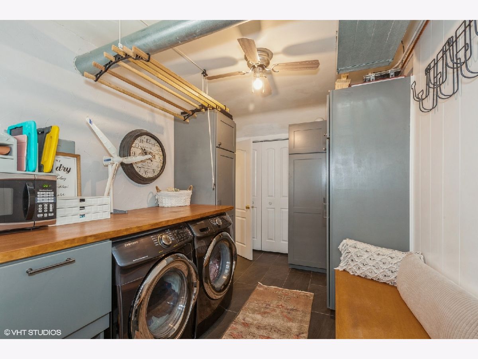
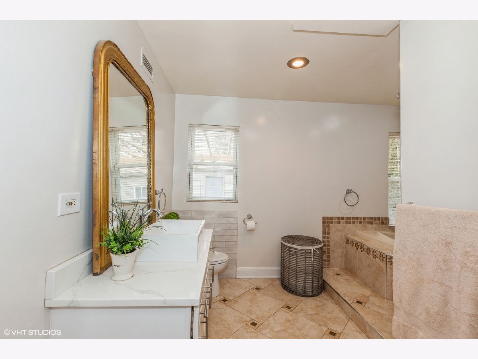
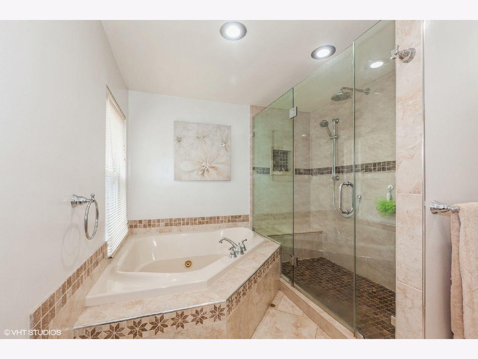
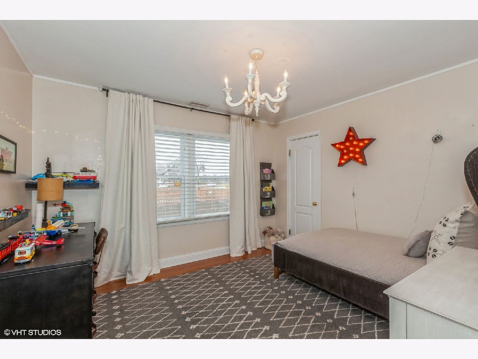
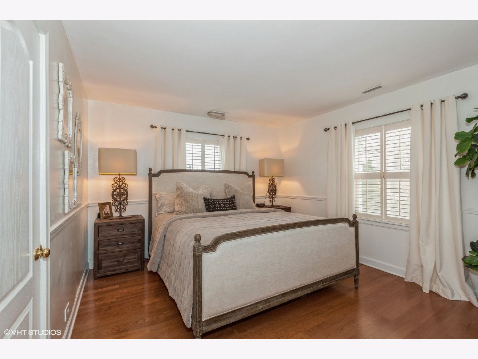
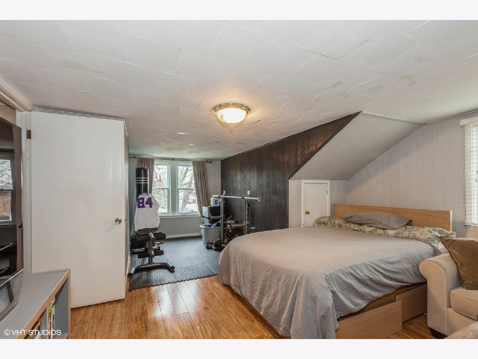
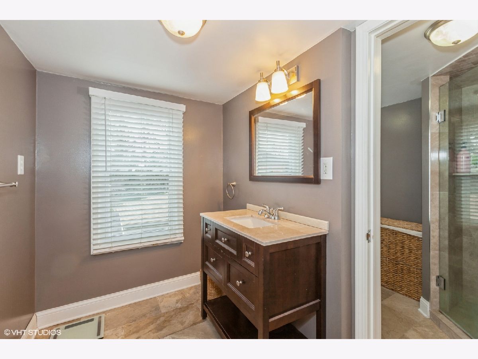
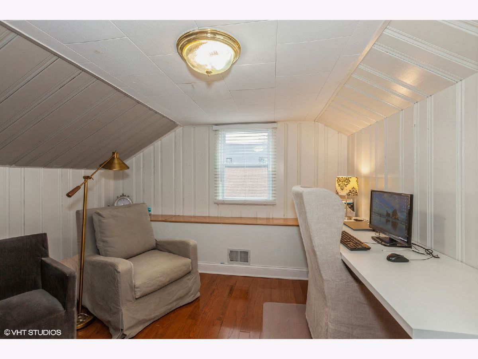
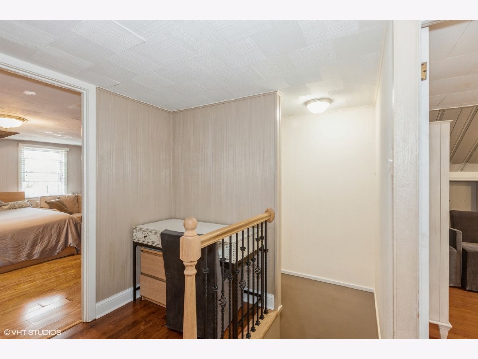
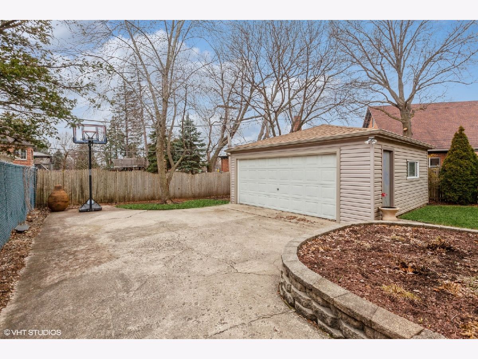
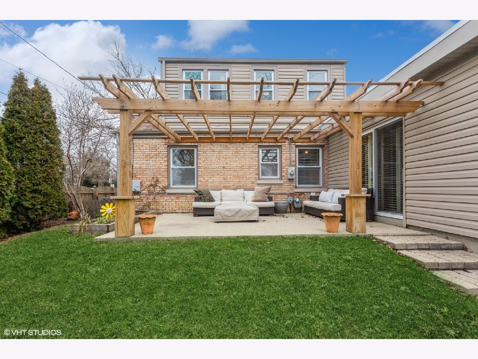
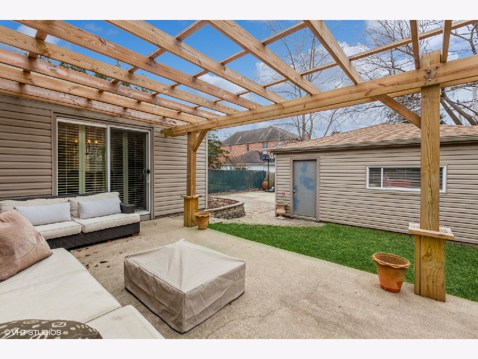
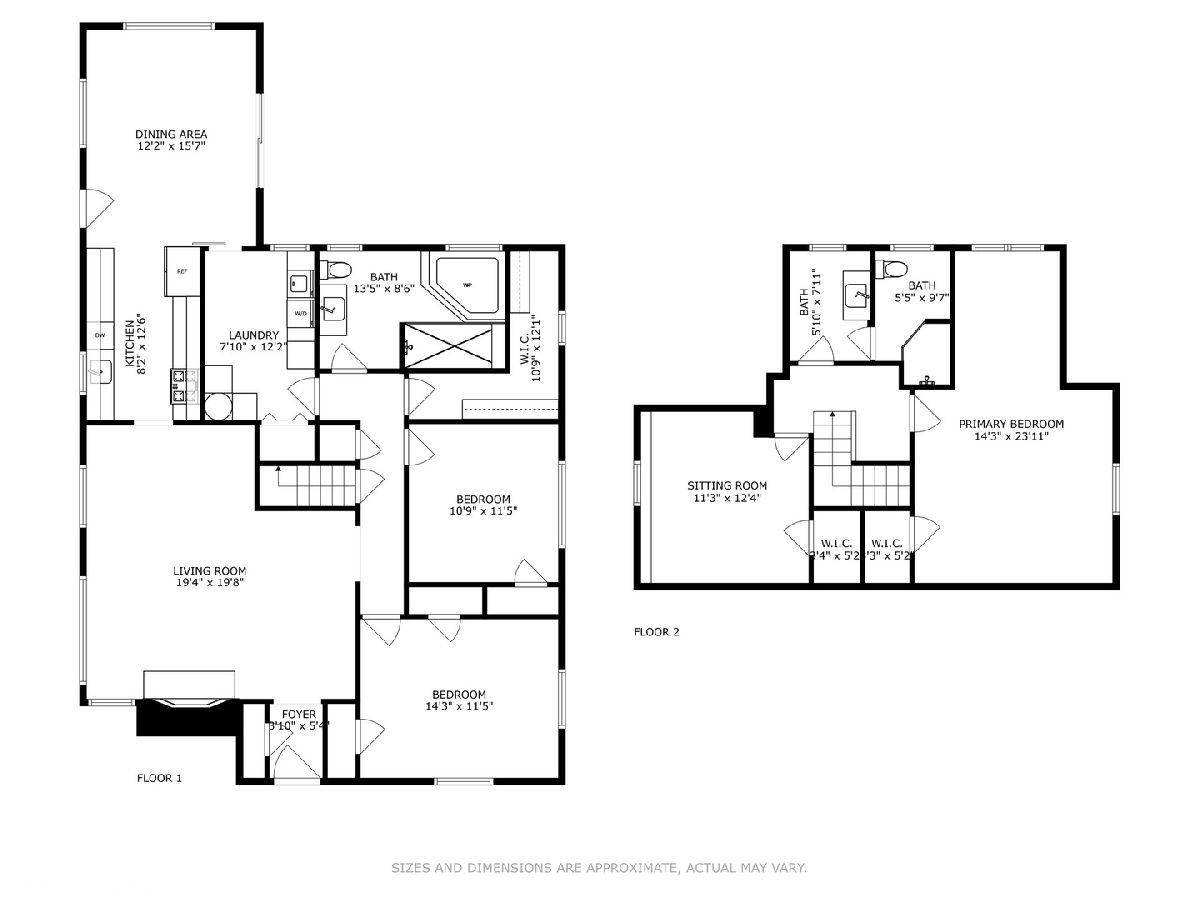
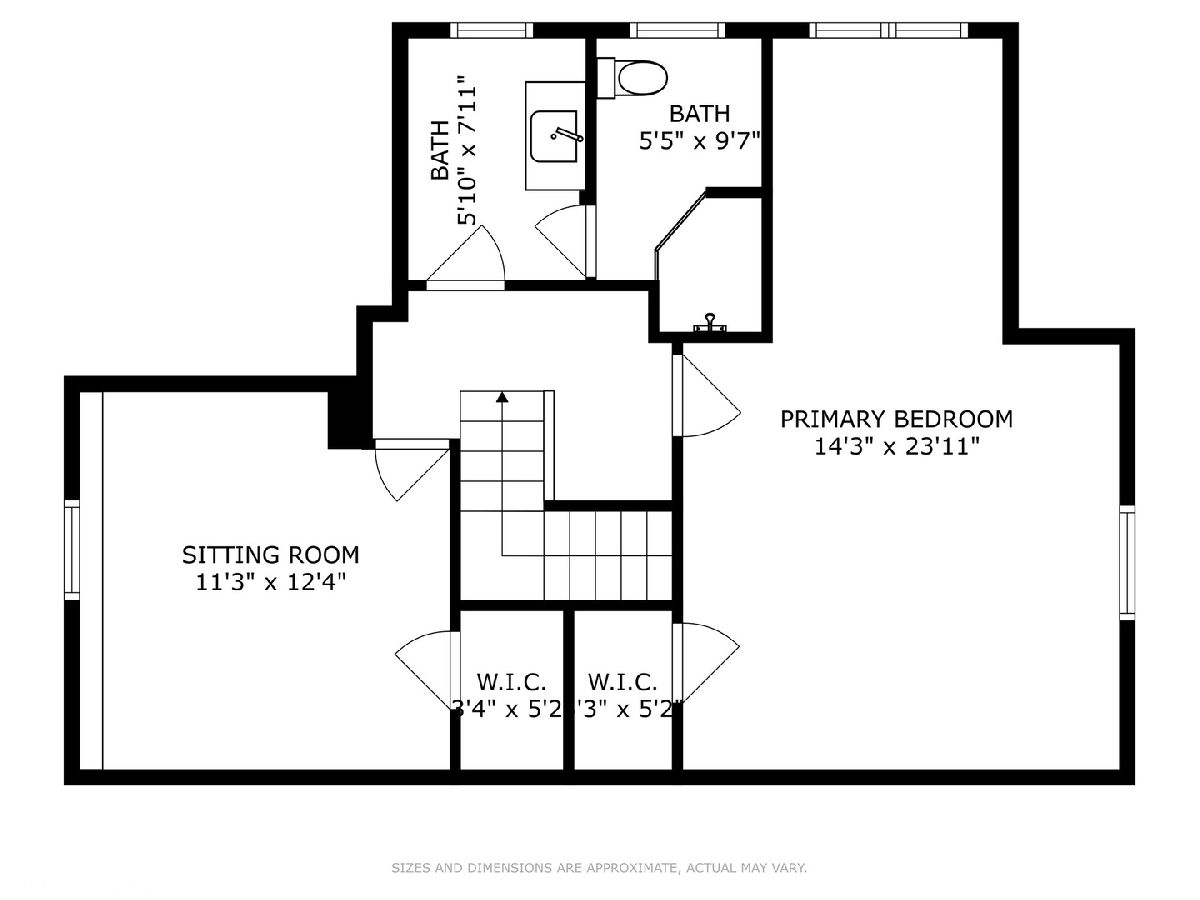
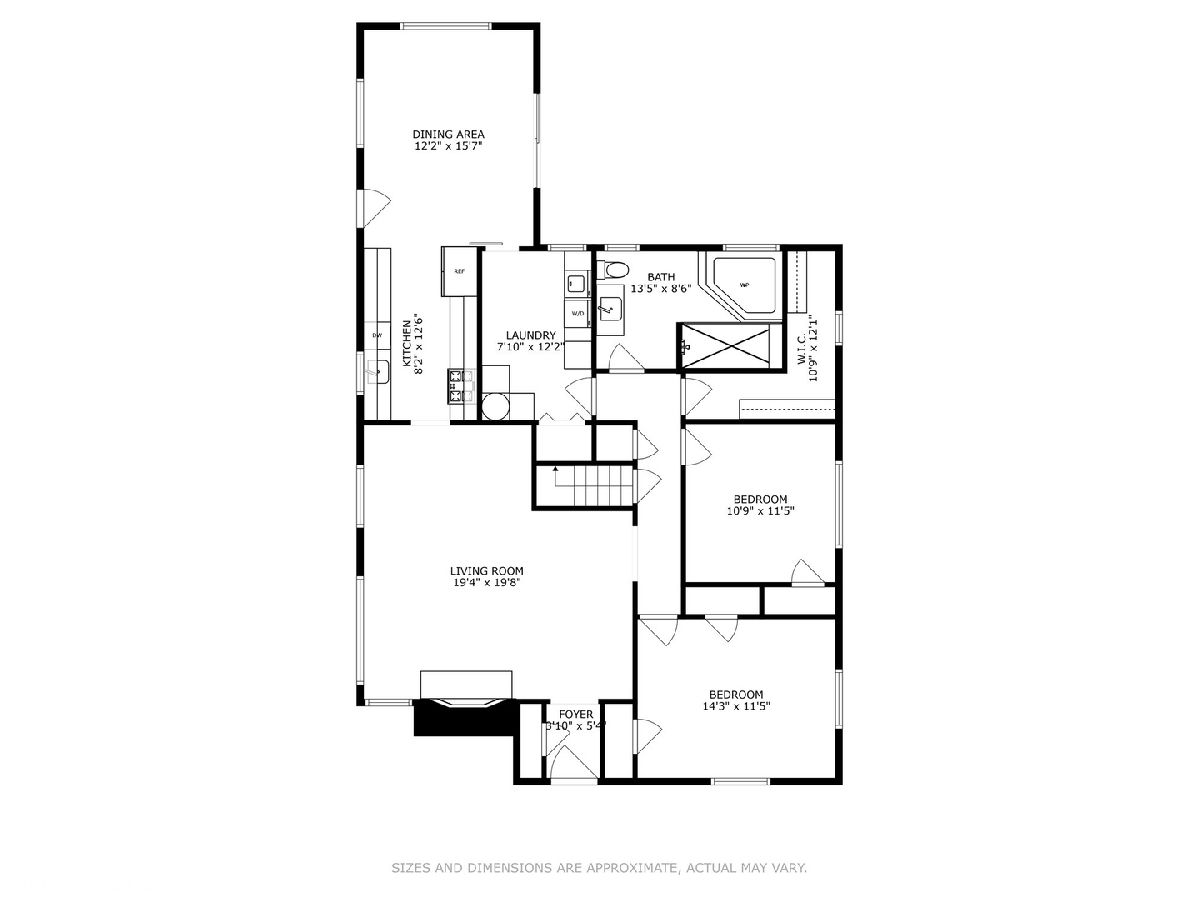
Room Specifics
Total Bedrooms: 4
Bedrooms Above Ground: 4
Bedrooms Below Ground: 0
Dimensions: —
Floor Type: —
Dimensions: —
Floor Type: —
Dimensions: —
Floor Type: —
Full Bathrooms: 2
Bathroom Amenities: Whirlpool
Bathroom in Basement: —
Rooms: —
Basement Description: Slab
Other Specifics
| 2.5 | |
| — | |
| Concrete | |
| — | |
| — | |
| 50 X 150 | |
| — | |
| — | |
| — | |
| — | |
| Not in DB | |
| — | |
| — | |
| — | |
| — |
Tax History
| Year | Property Taxes |
|---|---|
| 2024 | $11,100 |
Contact Agent
Nearby Similar Homes
Nearby Sold Comparables
Contact Agent
Listing Provided By
@properties Christie's International Real Estate

