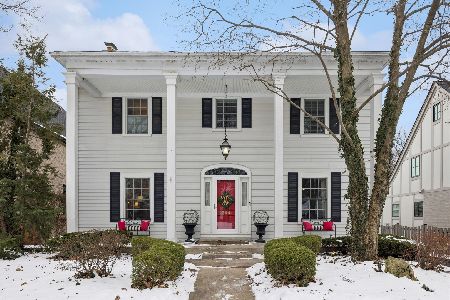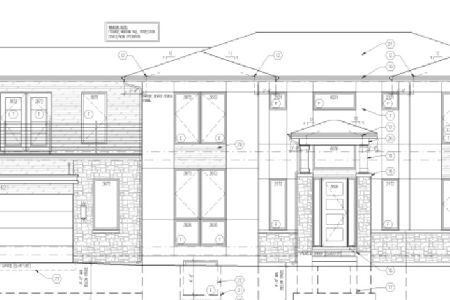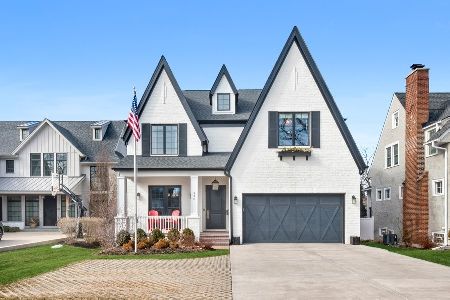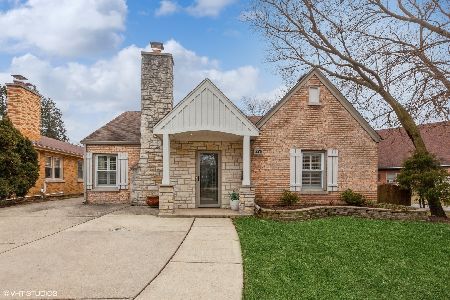386 Argyle Avenue, Elmhurst, Illinois 60126
$650,000
|
Sold
|
|
| Status: | Closed |
| Sqft: | 1,767 |
| Cost/Sqft: | $351 |
| Beds: | 3 |
| Baths: | 3 |
| Year Built: | 1919 |
| Property Taxes: | $10,666 |
| Days On Market: | 1806 |
| Lot Size: | 0,00 |
Description
Fall in love! ~This beautifully updated home is on-trend with a perfect blend of architectural charm & detail and modern updates. The spacious liv room/din room exudes a welcoming feel, perfect for just relaxing or gatherings around the gorgeous fireplace. Your updated Kitchen offers plenty of wood cabinets, granite counters,a great island, stainless appliances and generous eating area. The Original Butler's Pantry adds a vintage appeal to the modern kitchen. An impressive center staircase takes you up to 3 lovely bedrooms and full bath. Head down to the full, finished basement complete with a family room w/fireplace & radiant heated tile floors, full bathroom and an awesome storage /laundry room with great cabinets & organized storage space. Beautiful HW floors throughout, chic light fixtures, new custom blinds, AC new in 2018, roof 2017, and most windows replaced w/Pella. Enjoy the beauty of your back yard which offers 2 trex decks, a brick paver patio+ second seating area, new fence & 2 car garage, beautiful landscaping and a nice deep lot. Situated in a perfect location, close to the Spring Rd business district, York High School and walkable to the train and downtown. (2640 sq ft w/fin basement). Hang up your coat because you won't want to leave!
Property Specifics
| Single Family | |
| — | |
| English | |
| 1919 | |
| Full | |
| — | |
| No | |
| — |
| Du Page | |
| — | |
| 0 / Not Applicable | |
| None | |
| Lake Michigan | |
| Public Sewer | |
| 11005602 | |
| 0611203012 |
Nearby Schools
| NAME: | DISTRICT: | DISTANCE: | |
|---|---|---|---|
|
Grade School
Hawthorne Elementary School |
205 | — | |
|
Middle School
Sandburg Middle School |
205 | Not in DB | |
|
High School
York Community High School |
205 | Not in DB | |
Property History
| DATE: | EVENT: | PRICE: | SOURCE: |
|---|---|---|---|
| 31 May, 2018 | Sold | $537,500 | MRED MLS |
| 30 Apr, 2018 | Under contract | $550,000 | MRED MLS |
| 25 Apr, 2018 | Listed for sale | $550,000 | MRED MLS |
| 26 May, 2021 | Sold | $650,000 | MRED MLS |
| 15 Mar, 2021 | Under contract | $619,900 | MRED MLS |
| — | Last price change | $629,900 | MRED MLS |
| 27 Feb, 2021 | Listed for sale | $629,900 | MRED MLS |
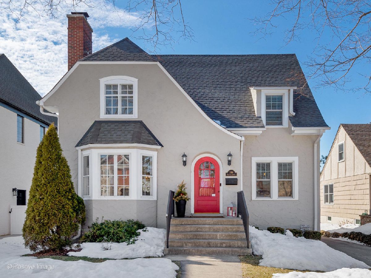
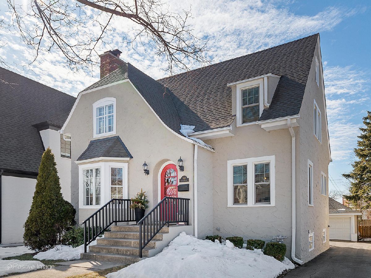
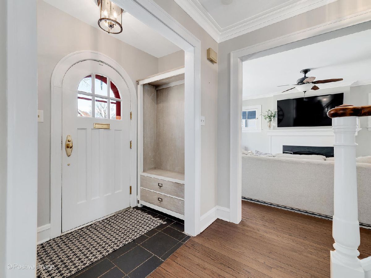
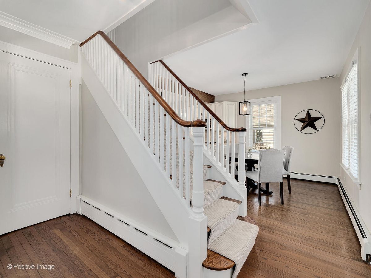
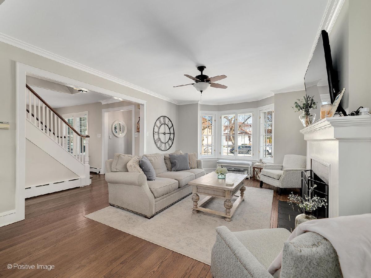
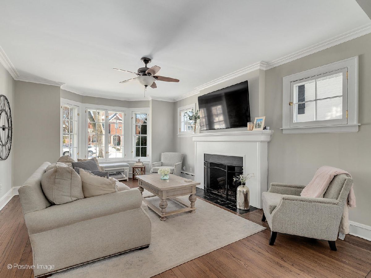
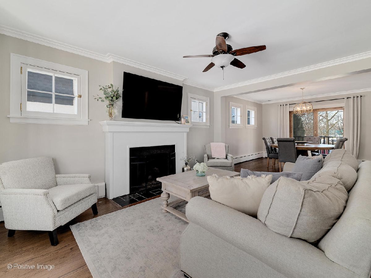
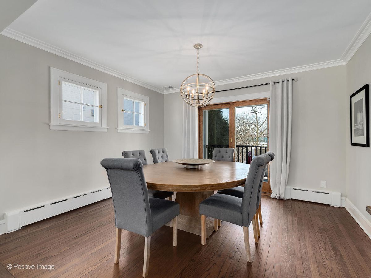
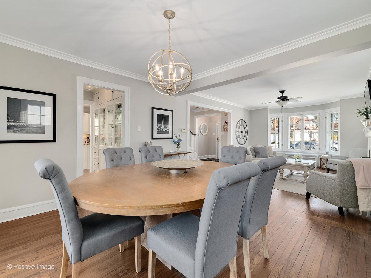
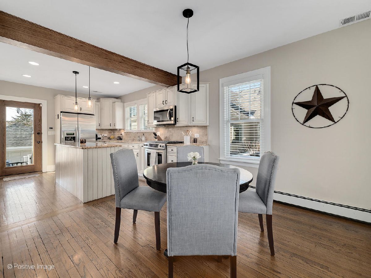
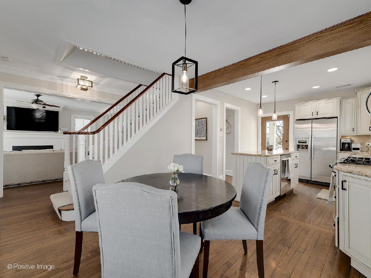
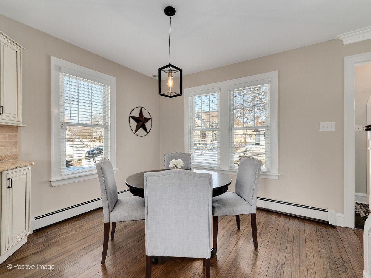
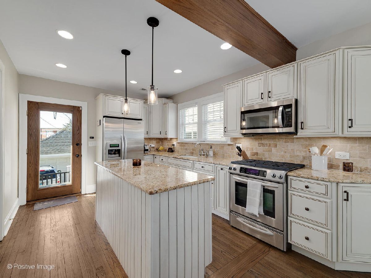
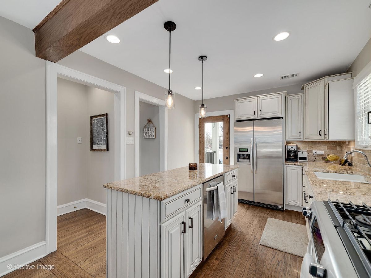
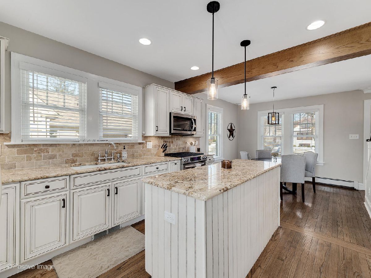
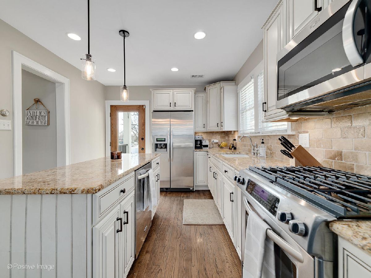
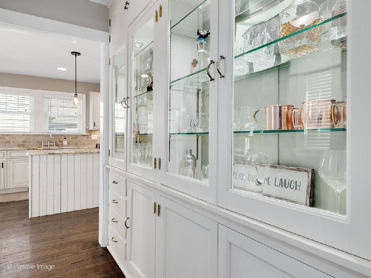
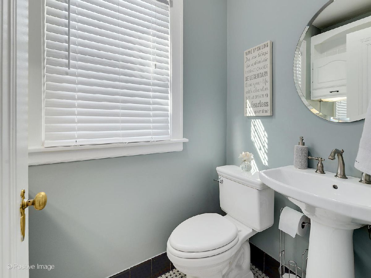
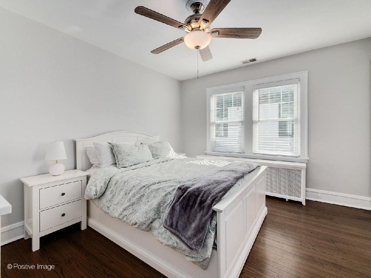
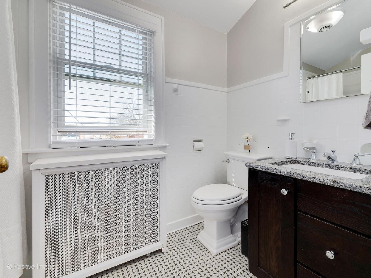
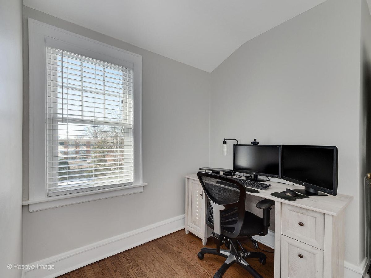
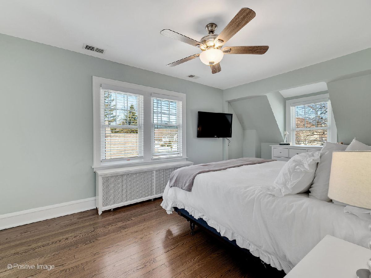
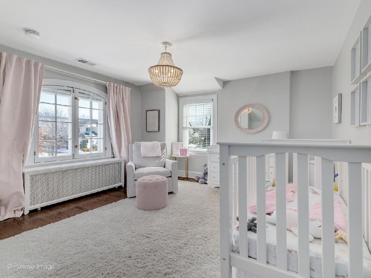
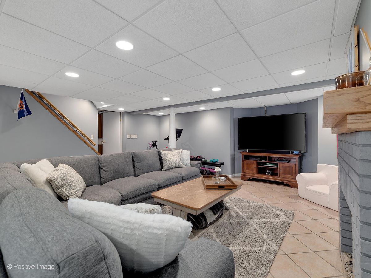
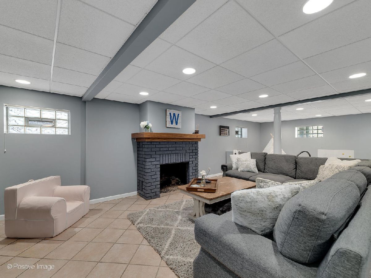
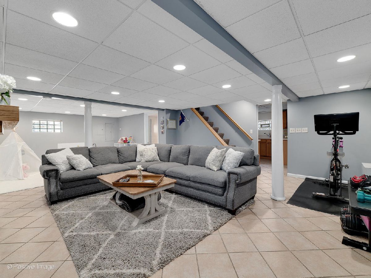
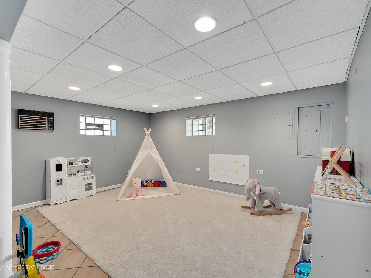
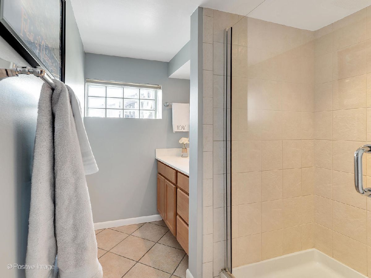
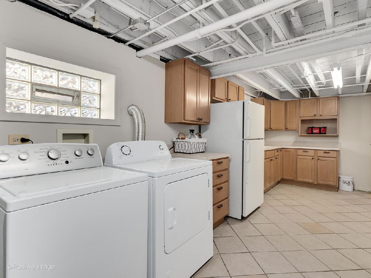
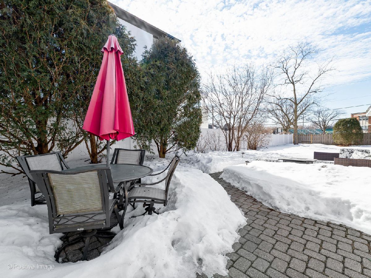
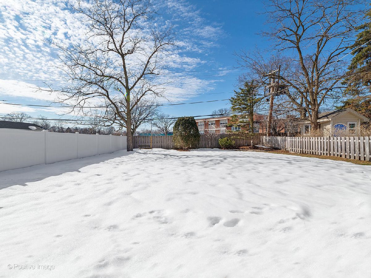
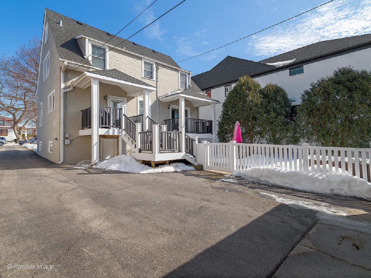
Room Specifics
Total Bedrooms: 3
Bedrooms Above Ground: 3
Bedrooms Below Ground: 0
Dimensions: —
Floor Type: Hardwood
Dimensions: —
Floor Type: Hardwood
Full Bathrooms: 3
Bathroom Amenities: —
Bathroom in Basement: 1
Rooms: Deck
Basement Description: Partially Finished
Other Specifics
| 2 | |
| — | |
| — | |
| Deck, Porch, Brick Paver Patio | |
| — | |
| 50 X 200 | |
| — | |
| None | |
| Hardwood Floors, Heated Floors | |
| Range, Microwave, Dishwasher, Refrigerator, Washer, Dryer, Disposal, Stainless Steel Appliance(s) | |
| Not in DB | |
| Curbs, Sidewalks, Street Lights, Street Paved | |
| — | |
| — | |
| Wood Burning, Gas Log |
Tax History
| Year | Property Taxes |
|---|---|
| 2018 | $11,481 |
| 2021 | $10,666 |
Contact Agent
Nearby Similar Homes
Nearby Sold Comparables
Contact Agent
Listing Provided By
Pezza Realty Corporation

