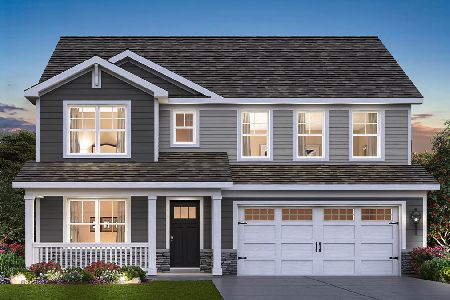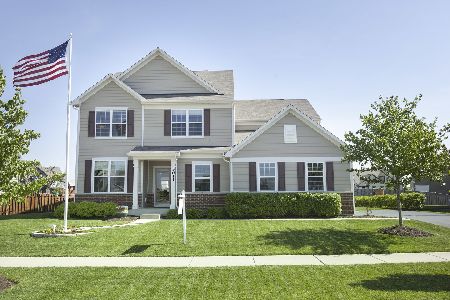276 Sonora Drive, Elgin, Illinois 60124
$306,990
|
Sold
|
|
| Status: | Closed |
| Sqft: | 2,458 |
| Cost/Sqft: | $126 |
| Beds: | 4 |
| Baths: | 3 |
| Year Built: | 2014 |
| Property Taxes: | $0 |
| Days On Market: | 4206 |
| Lot Size: | 0,00 |
Description
GREAT NEW BALDWIN PLAN! FULL BSMNT; 4 BDRMS PLUS LOFT; FIREPLACE; TRAY CEILING MSTR BDRM; WALK-IN CLOSET; LGE KIT ISLAND;SS APPLIANCES; GRANITE C-TOPS; PLANNING CENTER; HDWD FLOORS IN KITCHEN, FOYER & PWDR RM; TILE FLOORS IN MSTR BATH; GARDEN TUB W/CERAMIC SURROUND; WOOD TRIM IN FOYER; MANY MORE UPGRADES! SIDE LOAD 2-CAR GARAGE W/HUGE XTRA STORAGE SPACE; PHOTOS OF HOME & MODEL. MOVE-IN READY!
Property Specifics
| Single Family | |
| — | |
| — | |
| 2014 | |
| Full | |
| BALDWIN | |
| No | |
| — |
| Kane | |
| Shadow Hill | |
| 276 / Annual | |
| Other | |
| Public | |
| Public Sewer | |
| 08678608 | |
| 0619178003 |
Nearby Schools
| NAME: | DISTRICT: | DISTANCE: | |
|---|---|---|---|
|
Grade School
Prairie View Grade School |
301 | — | |
|
Middle School
Prairie Knolls Middle School |
301 | Not in DB | |
|
High School
Central High School |
301 | Not in DB | |
Property History
| DATE: | EVENT: | PRICE: | SOURCE: |
|---|---|---|---|
| 24 Sep, 2014 | Sold | $306,990 | MRED MLS |
| 8 Aug, 2014 | Under contract | $309,990 | MRED MLS |
| 21 Jul, 2014 | Listed for sale | $309,990 | MRED MLS |
Room Specifics
Total Bedrooms: 4
Bedrooms Above Ground: 4
Bedrooms Below Ground: 0
Dimensions: —
Floor Type: Carpet
Dimensions: —
Floor Type: Carpet
Dimensions: —
Floor Type: Carpet
Full Bathrooms: 3
Bathroom Amenities: —
Bathroom in Basement: 0
Rooms: Great Room,Loft
Basement Description: Unfinished
Other Specifics
| 2 | |
| — | |
| — | |
| — | |
| — | |
| 115X95 | |
| — | |
| Full | |
| Second Floor Laundry | |
| Range, Microwave, Dishwasher, Disposal | |
| Not in DB | |
| — | |
| — | |
| — | |
| Gas Log |
Tax History
| Year | Property Taxes |
|---|
Contact Agent
Nearby Similar Homes
Nearby Sold Comparables
Contact Agent
Listing Provided By
Dean Realty Company










