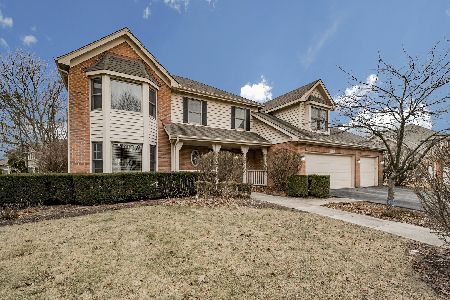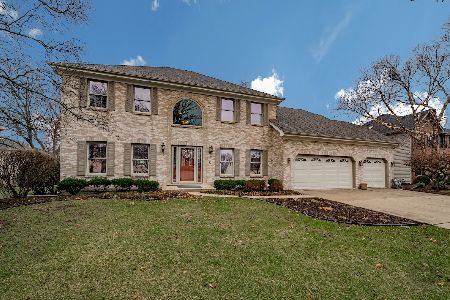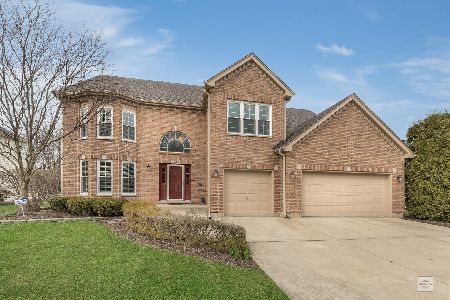2760 Breckenridge Lane, Naperville, Illinois 60565
$617,900
|
Sold
|
|
| Status: | Closed |
| Sqft: | 3,000 |
| Cost/Sqft: | $208 |
| Beds: | 4 |
| Baths: | 3 |
| Year Built: | 1992 |
| Property Taxes: | $11,628 |
| Days On Market: | 2203 |
| Lot Size: | 0,31 |
Description
Welcome home! Incredible Breckenridge Estates home that has been upgraded and updated to the max! Home features over 3500 sq ft of finished space, including 4 bedroom, 2.1 bath, first floor office, finished basement and 3 car garage! First floor highlights include gourmet kitchen with high end custom cabinetry, stainless steel appliances, designer light fixtures and center island perfect for entertaining. Two story foyer, Open concept first floor with great flow from kitchen to family room, brick fireplace with custom mantle. First floor office with vaulted ceiling, mud room with built ins, dining room and large living room. The second story features 4 bedrooms with ample closet space. Master suite retreat with tray ceilings, walk in closet and spa like bathroom with separate bath and shower. Finished basement with rec room, work out area and bar! Private backyard that is professional landscaped with huge paver patio, fire pit, sitting area and walkway to the front of home. Additional features include hardwood flooring throughout entire home, new roof, newer Pella windows, new concrete driveway, newer mechanicals, in ground sprinkler system, smart home with security system, Lutron Caseta smart wall switches and more! Home shows a 10 with nothing left to do! Naperville 204 schools with Neuqua Valley High School. Breckenridge Estates is a pool and tennis community.
Property Specifics
| Single Family | |
| — | |
| — | |
| 1992 | |
| Full | |
| — | |
| No | |
| 0.31 |
| Will | |
| Breckenridge Estates | |
| 850 / Annual | |
| Insurance,Clubhouse,Pool | |
| Lake Michigan,Public | |
| Public Sewer, Sewer-Storm | |
| 10616464 | |
| 0701013010130000 |
Nearby Schools
| NAME: | DISTRICT: | DISTANCE: | |
|---|---|---|---|
|
Grade School
Spring Brook Elementary School |
204 | — | |
|
Middle School
Gregory Middle School |
204 | Not in DB | |
|
High School
Neuqua Valley High School |
204 | Not in DB | |
Property History
| DATE: | EVENT: | PRICE: | SOURCE: |
|---|---|---|---|
| 8 May, 2020 | Sold | $617,900 | MRED MLS |
| 8 Mar, 2020 | Under contract | $625,000 | MRED MLS |
| 17 Feb, 2020 | Listed for sale | $625,000 | MRED MLS |
Room Specifics
Total Bedrooms: 4
Bedrooms Above Ground: 4
Bedrooms Below Ground: 0
Dimensions: —
Floor Type: Hardwood
Dimensions: —
Floor Type: Hardwood
Dimensions: —
Floor Type: Hardwood
Full Bathrooms: 3
Bathroom Amenities: Separate Shower,Double Sink
Bathroom in Basement: 0
Rooms: Den,Bonus Room,Recreation Room
Basement Description: Finished
Other Specifics
| 3 | |
| Concrete Perimeter | |
| Concrete | |
| Patio, Fire Pit | |
| — | |
| 13380 | |
| — | |
| Full | |
| Vaulted/Cathedral Ceilings, Bar-Dry, Hardwood Floors, Walk-In Closet(s) | |
| Double Oven, Microwave, Dishwasher, Refrigerator, Washer, Dryer, Disposal, Stainless Steel Appliance(s) | |
| Not in DB | |
| Clubhouse, Park, Pool, Curbs, Sidewalks, Street Lights, Street Paved | |
| — | |
| — | |
| — |
Tax History
| Year | Property Taxes |
|---|---|
| 2020 | $11,628 |
Contact Agent
Nearby Similar Homes
Nearby Sold Comparables
Contact Agent
Listing Provided By
john greene, Realtor













