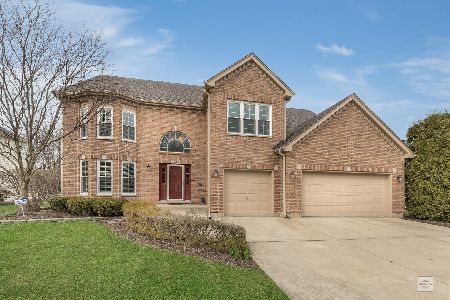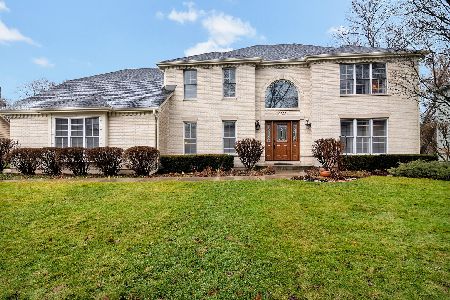2759 Breckenridge Lane, Naperville, Illinois 60565
$880,000
|
Sold
|
|
| Status: | Closed |
| Sqft: | 3,203 |
| Cost/Sqft: | $273 |
| Beds: | 5 |
| Baths: | 4 |
| Year Built: | 1992 |
| Property Taxes: | $13,444 |
| Days On Market: | 323 |
| Lot Size: | 0,28 |
Description
Welcome to this beautifully updated home in the highly sought-after Breckenridge Estates pool and tennis community-completely move-in ready and waiting for you! From the moment you arrive, you'll appreciate the meticulous care and thoughtful upgrades throughout. A brand-new brick paver walkway and charming front porch set the stage for what's inside. Step into the spacious two-story foyer, where a stylishly updated staircase gives a great first impression. The remodeled kitchen is a dream, featuring crisp white cabinetry, quartz countertops, a sleek backsplash, and upgraded lighting. With a center island, plenty of counter space, and a roomy dining area, there's no shortage of space for gathering. Just off the kitchen, new patio doors open to a large deck with a pergola and string lights-perfect for summer barbecues or relaxing evenings. The soaring two-story family room is a showstopper, anchored by a stunning floor-to-ceiling fireplace with convenient gas logs. On the main level, you'll also find a bedroom with an attached full bath-ideal for guests, an in-law suite, or a private home office. A well-designed mudroom, complete with custom-built cubbies, sits right off the garage, creating the perfect spot to drop shoes, bags, and coats. Upstairs, the primary suite is a true retreat. The spacious bedroom features tray ceilings and a versatile flex space-perfect for a sitting area, home office, or workout nook. The spa-like en-suite bath includes dual sinks, tons of vanity space, a whirlpool tub, a walk-in shower, and plenty of natural light. Plus, the oversized walk-in closet has all the storage you could need! Three additional bedrooms upstairs all have generously sized closets and share a stylish hall bath with dual sinks and extra storage. The finished basement is made for entertaining, featuring a bar, full bath, tons of storage, and plenty of open space to host gatherings. Even the three-car garage has been upgraded with durable epoxy flooring! This home is perfectly located near the scenic DuPage River Trails, Knoch Knolls Park & Nature Center, and within the highly rated Naperville School District 204. Residents can enjoy all the amenities of the Breckenridge Swim & Tennis Club in the neighborhood. With updates inside and out-see the full list in the documents-all that's left to do is move in and start making memories!
Property Specifics
| Single Family | |
| — | |
| — | |
| 1992 | |
| — | |
| — | |
| No | |
| 0.28 |
| Will | |
| Breckenridge Estates | |
| 900 / Annual | |
| — | |
| — | |
| — | |
| 12335407 | |
| 0701013120130000 |
Nearby Schools
| NAME: | DISTRICT: | DISTANCE: | |
|---|---|---|---|
|
Grade School
Spring Brook Elementary School |
204 | — | |
|
Middle School
Gregory Middle School |
204 | Not in DB | |
|
High School
Neuqua Valley High School |
204 | Not in DB | |
Property History
| DATE: | EVENT: | PRICE: | SOURCE: |
|---|---|---|---|
| 15 Jun, 2009 | Sold | $432,000 | MRED MLS |
| 4 May, 2009 | Under contract | $450,000 | MRED MLS |
| — | Last price change | $459,900 | MRED MLS |
| 17 Mar, 2009 | Listed for sale | $469,900 | MRED MLS |
| 16 Dec, 2014 | Sold | $485,000 | MRED MLS |
| 29 Oct, 2014 | Under contract | $499,500 | MRED MLS |
| — | Last price change | $524,500 | MRED MLS |
| 8 Aug, 2014 | Listed for sale | $549,900 | MRED MLS |
| 13 Aug, 2020 | Sold | $505,000 | MRED MLS |
| 15 Jun, 2020 | Under contract | $514,900 | MRED MLS |
| — | Last price change | $524,900 | MRED MLS |
| 10 Jun, 2020 | Listed for sale | $524,900 | MRED MLS |
| 21 May, 2025 | Sold | $880,000 | MRED MLS |
| 13 Apr, 2025 | Under contract | $875,000 | MRED MLS |
| 10 Apr, 2025 | Listed for sale | $875,000 | MRED MLS |
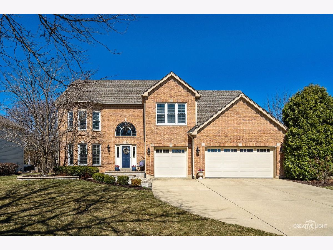
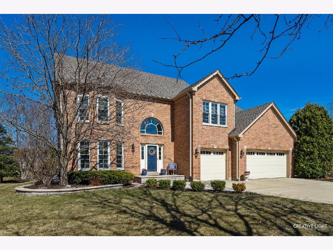
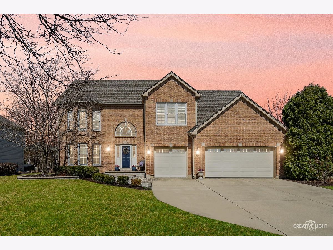
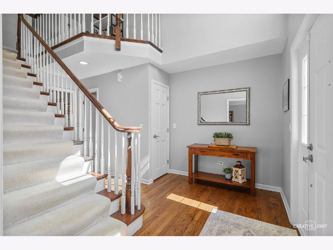
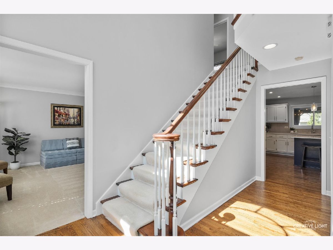
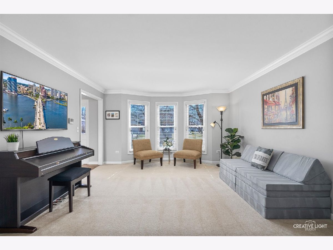
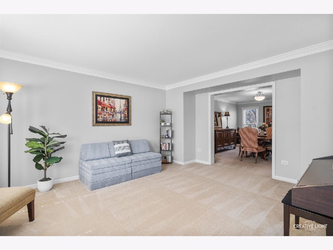
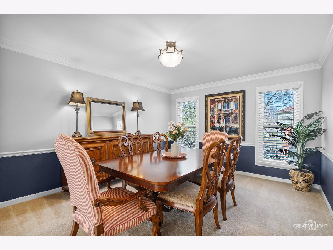
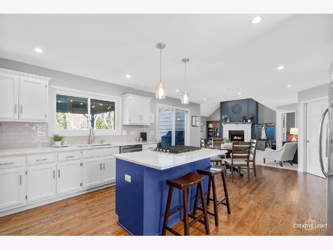
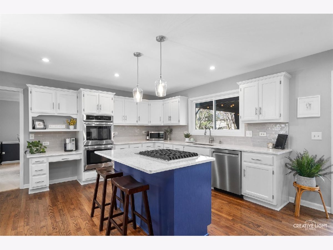
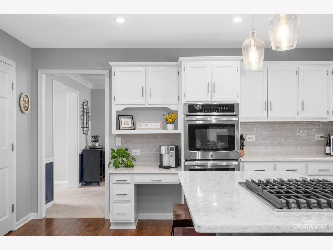
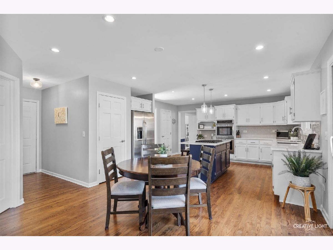
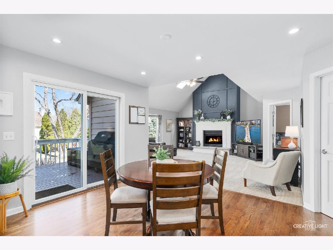
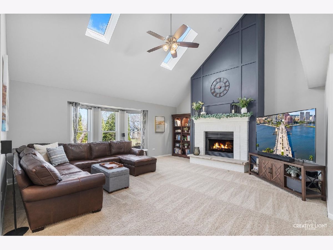
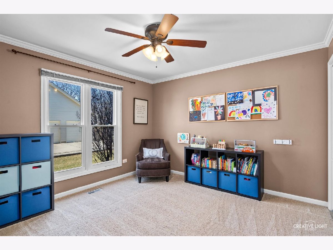
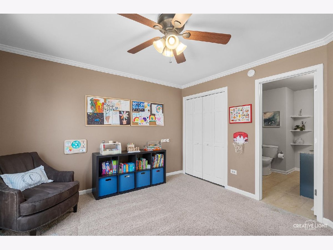
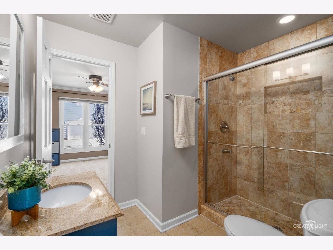
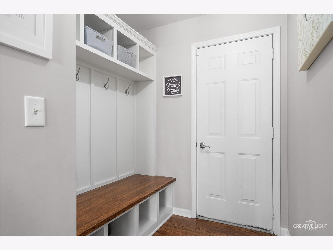
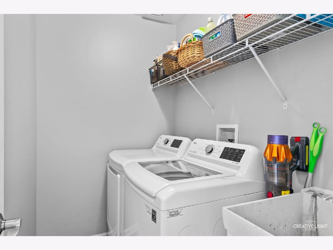
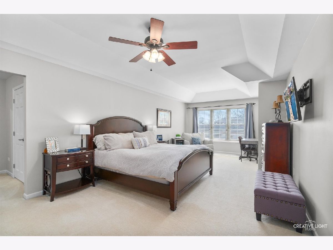
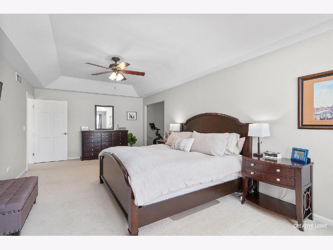
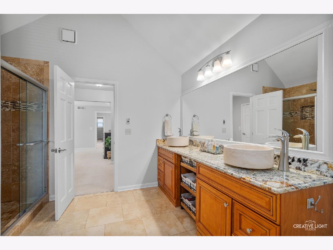
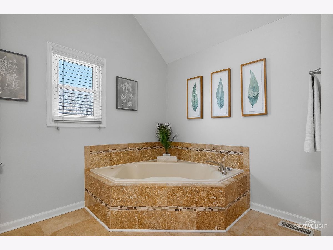
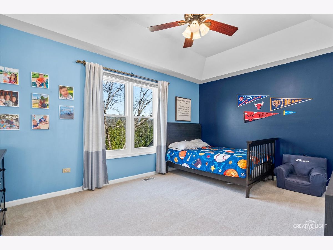
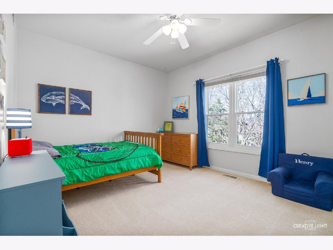
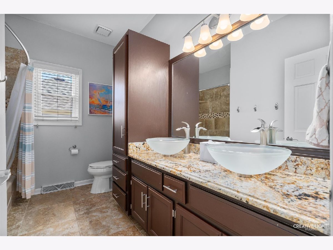
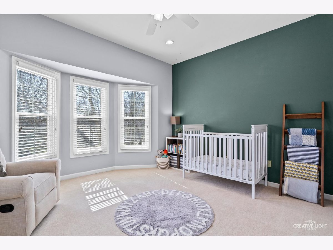
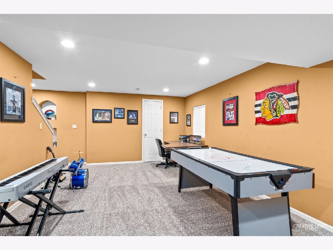
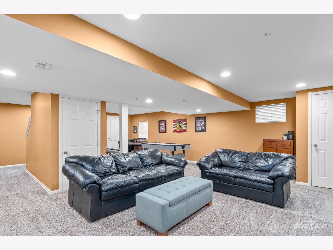
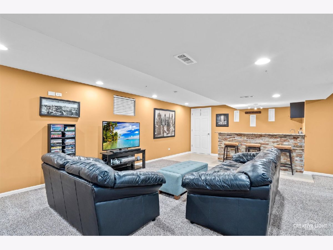
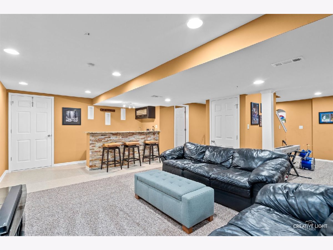
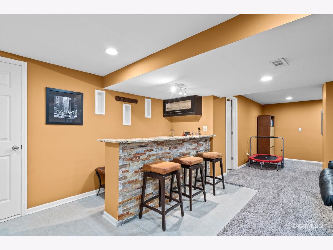
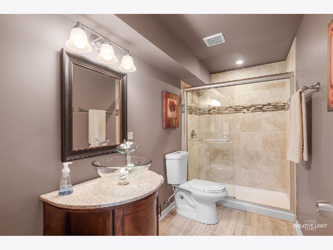
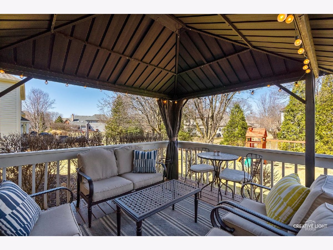
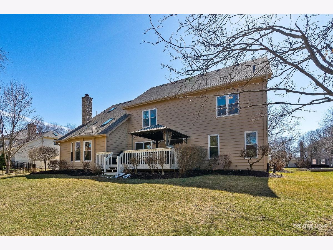
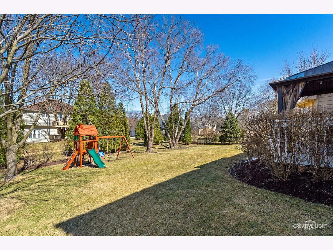
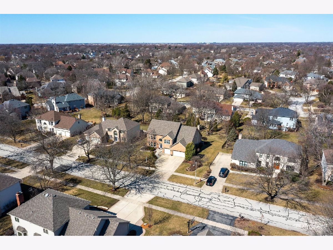
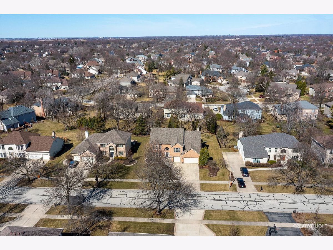
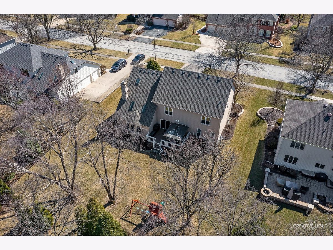
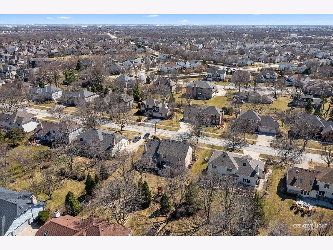
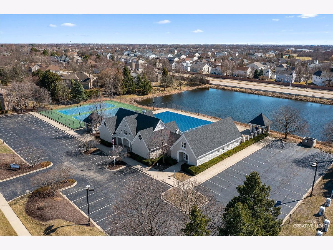
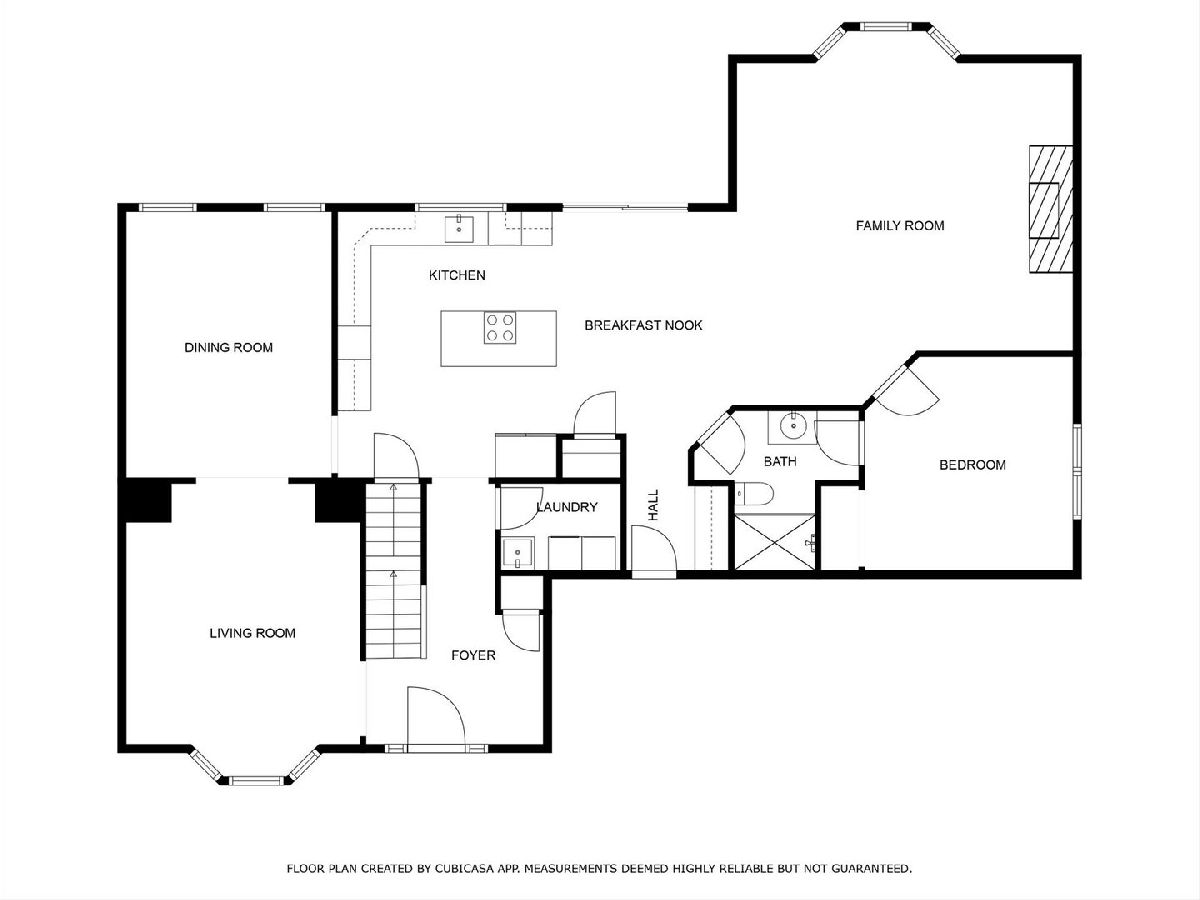
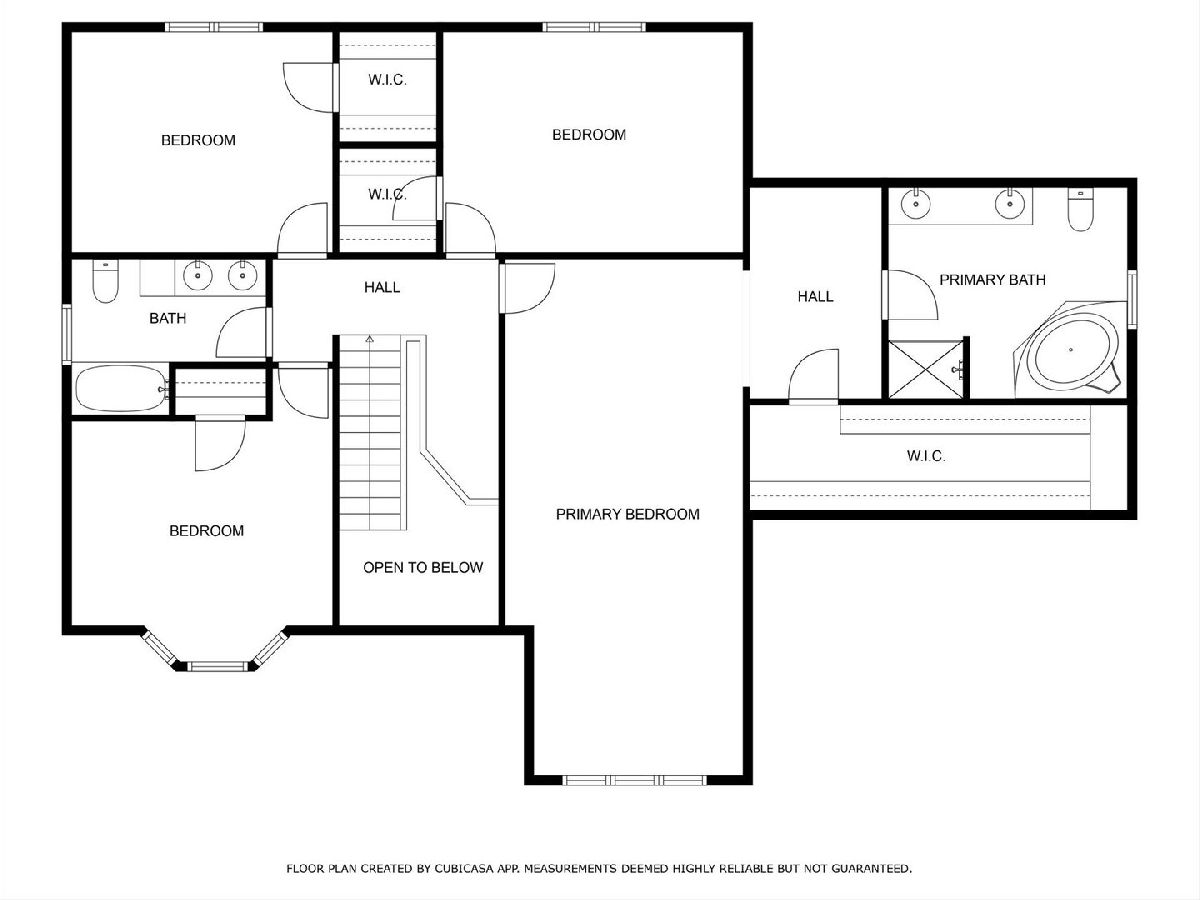
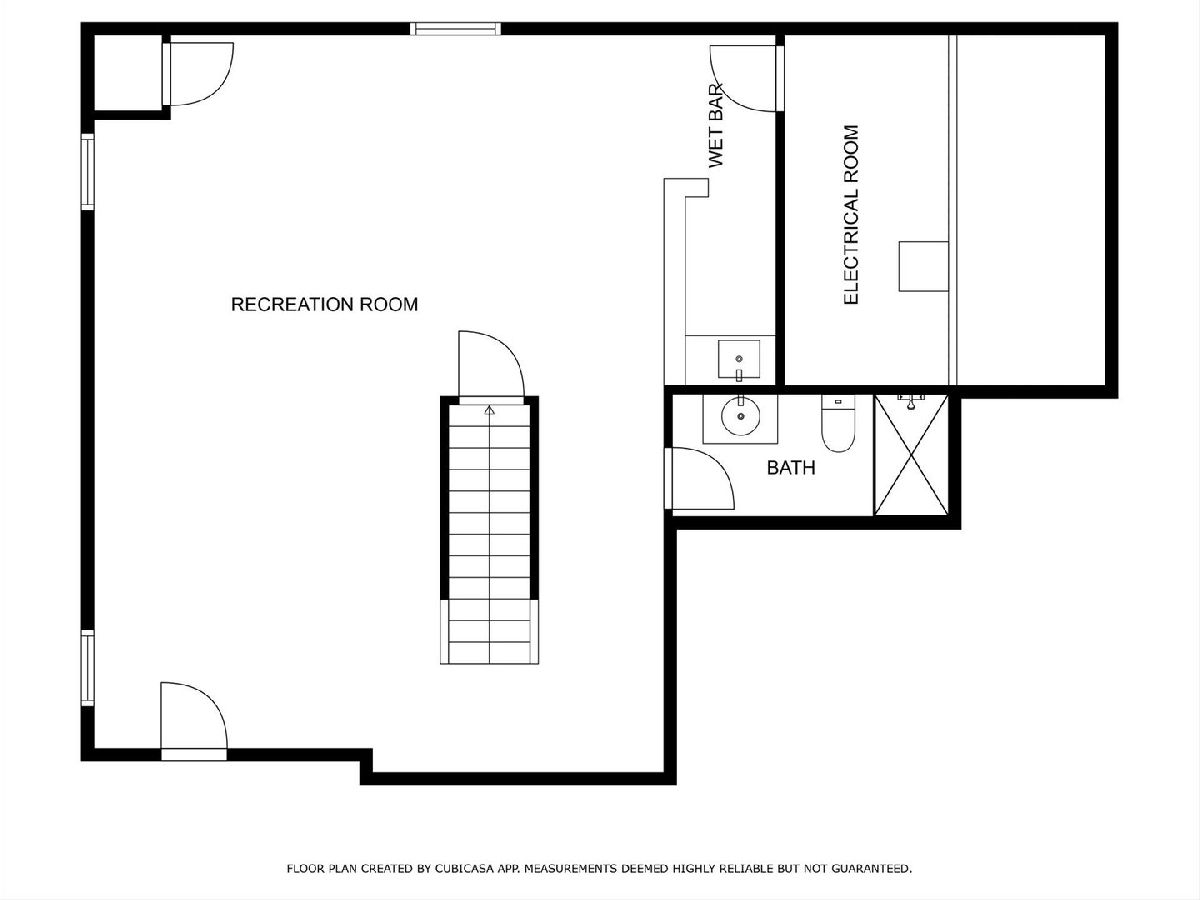
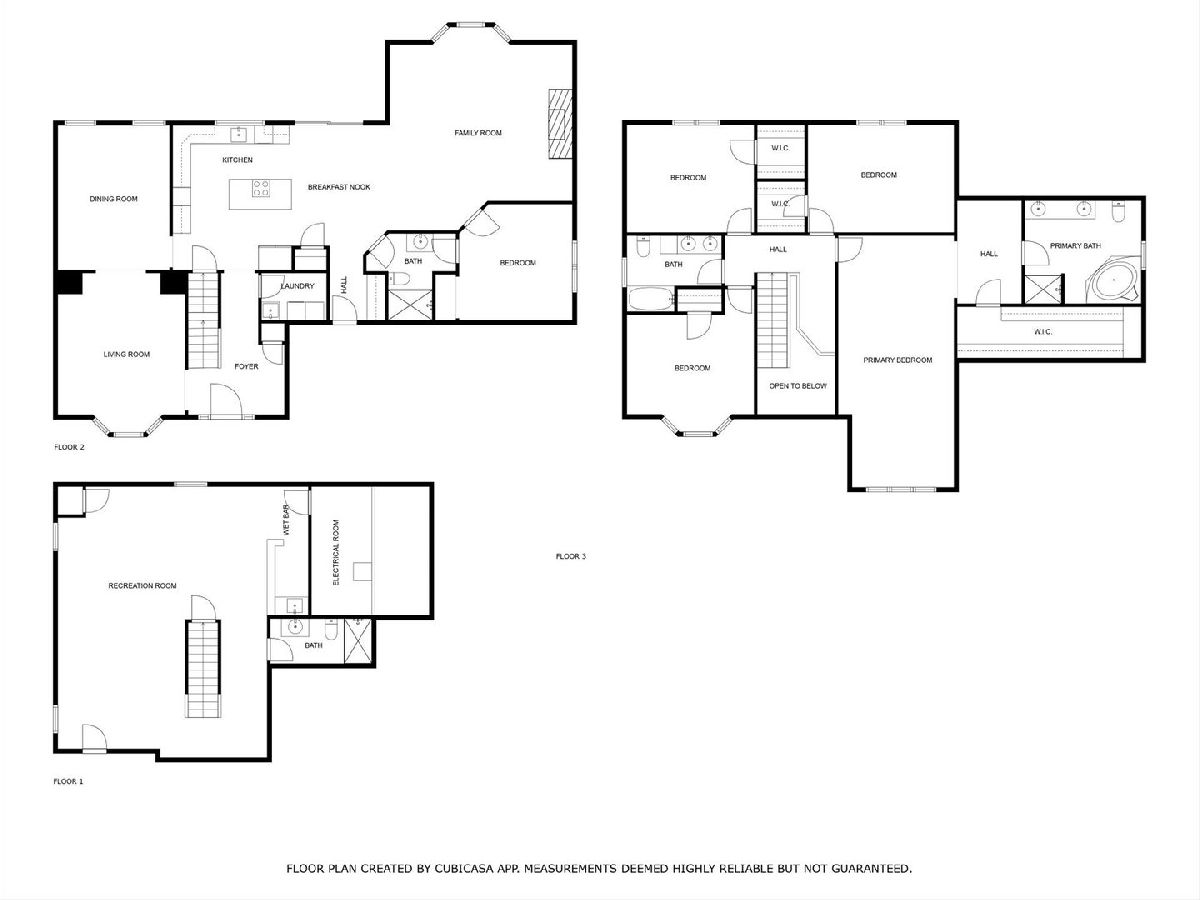
Room Specifics
Total Bedrooms: 5
Bedrooms Above Ground: 5
Bedrooms Below Ground: 0
Dimensions: —
Floor Type: —
Dimensions: —
Floor Type: —
Dimensions: —
Floor Type: —
Dimensions: —
Floor Type: —
Full Bathrooms: 4
Bathroom Amenities: Whirlpool,Separate Shower,Double Sink
Bathroom in Basement: 1
Rooms: —
Basement Description: —
Other Specifics
| 3 | |
| — | |
| — | |
| — | |
| — | |
| 94X149X94X147 | |
| Unfinished | |
| — | |
| — | |
| — | |
| Not in DB | |
| — | |
| — | |
| — | |
| — |
Tax History
| Year | Property Taxes |
|---|---|
| 2009 | $9,884 |
| 2014 | $11,735 |
| 2020 | $12,226 |
| 2025 | $13,444 |
Contact Agent
Nearby Similar Homes
Nearby Sold Comparables
Contact Agent
Listing Provided By
Baird & Warner








