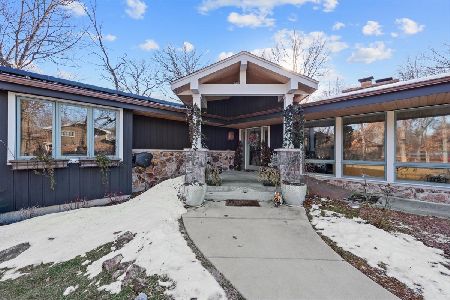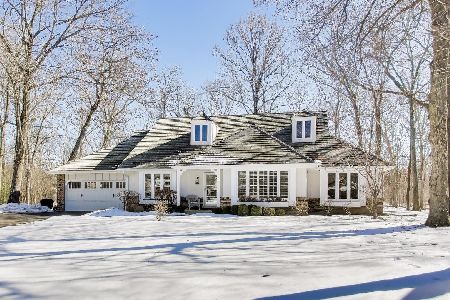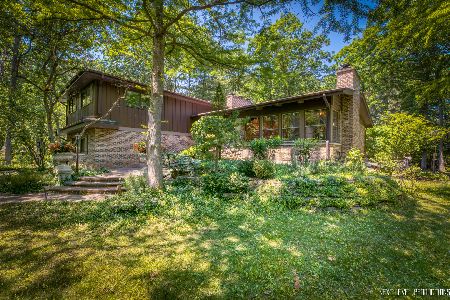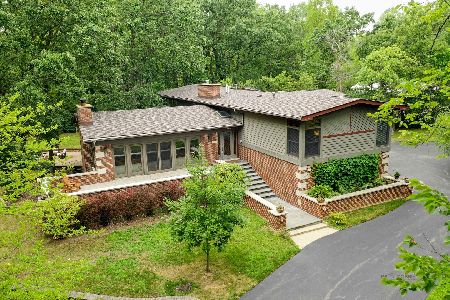2760 Edgewood Lane, Riverwoods, Illinois 60015
$855,000
|
Sold
|
|
| Status: | Closed |
| Sqft: | 4,684 |
| Cost/Sqft: | $190 |
| Beds: | 6 |
| Baths: | 7 |
| Year Built: | 1990 |
| Property Taxes: | $27,427 |
| Days On Market: | 2115 |
| Lot Size: | 2,91 |
Description
Set at the end of a cul-de-sac in a premier Riverwoods location on 3 lush acres to ensure privacy and tranquility sits this custom contemporary Home. Built for comfort and gracious entertaining, enter through double doors to a sun lit Foyer and spectacular Great Room with wet bar, 1 of 6 fireplaces, vaulted ceiling and walls of glass featuring idyllic backyard views from every angle. Enjoy a perfect floor plan with large eat-in Kitchen open to Family Room and steps to a gorgeous formal Dining Room with built-in buffet and fireplace. Also off the Kitchen, a heated 4 car Garage, Laundry/Mud Room and optional Office/ Bedroom with full Bath. In the "private" wing of the house you'll find a beautifully appointed wood paneled Study/Office perfect for working from home. A cozy Den with sliders to Deck and Yard. Lux Master Suite complete with soaking tub, oversized steam shower, heated floors, and fireplace. 2 additional en-suite Bedrooms complete the first floor. On the second level a bonus area with 2 bedrooms and full bath is perfect as a Guest/Teen Suite. The Basement features a Rec/Play Room with Fireplace and large Storage Room. Enjoy the great outdoors with lush Landscaped Grounds, and your own Tennis Court! Award winning School District 103 & Adlai Stevenson High School, along with easy access to Shopping, train, airport, and more make this a special offering. Your own private oasis yet convenient to everything.
Property Specifics
| Single Family | |
| — | |
| Contemporary | |
| 1990 | |
| Partial | |
| — | |
| No | |
| 2.91 |
| Lake | |
| — | |
| — / Not Applicable | |
| None | |
| Lake Michigan,Public | |
| Public Sewer | |
| 10711842 | |
| 15243060510000 |
Nearby Schools
| NAME: | DISTRICT: | DISTANCE: | |
|---|---|---|---|
|
Grade School
Laura B Sprague School |
103 | — | |
|
Middle School
Daniel Wright Junior High School |
103 | Not in DB | |
|
High School
Adlai E Stevenson High School |
125 | Not in DB | |
Property History
| DATE: | EVENT: | PRICE: | SOURCE: |
|---|---|---|---|
| 2 Oct, 2020 | Sold | $855,000 | MRED MLS |
| 27 Aug, 2020 | Under contract | $889,000 | MRED MLS |
| — | Last price change | $899,000 | MRED MLS |
| 11 May, 2020 | Listed for sale | $899,000 | MRED MLS |
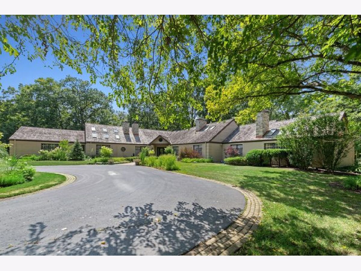
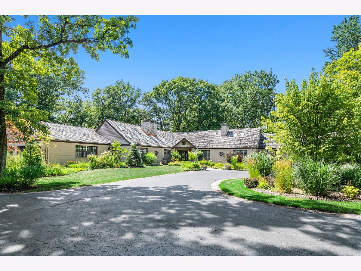
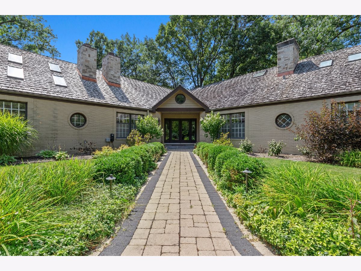
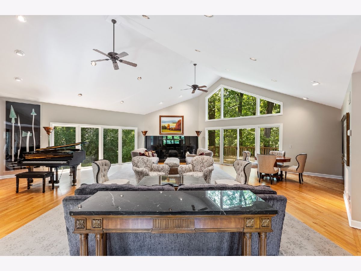
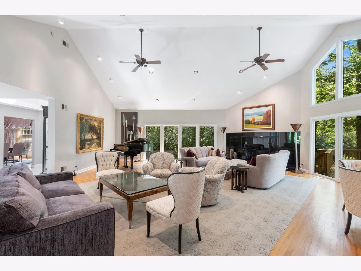
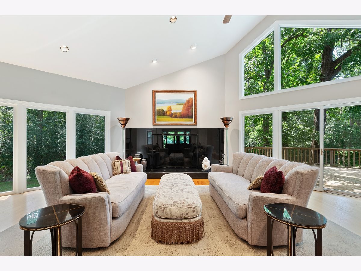
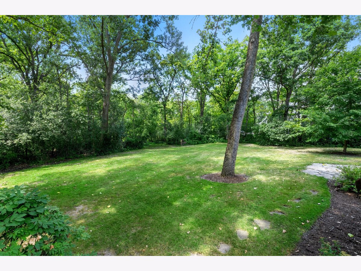
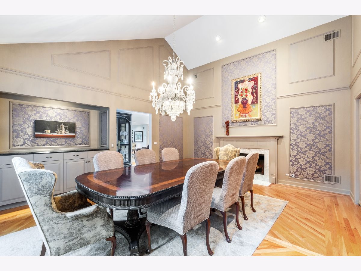
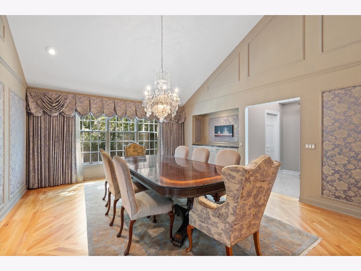
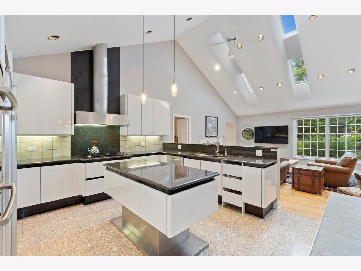
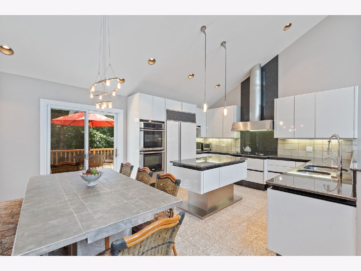
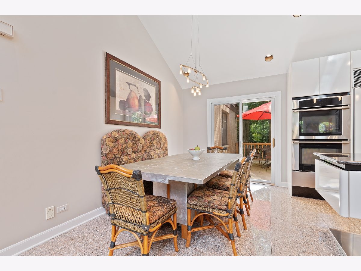
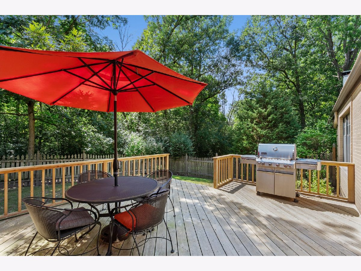
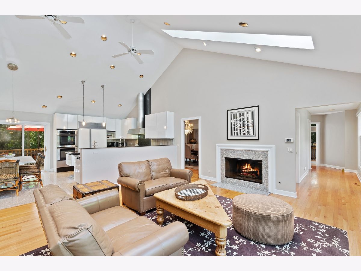
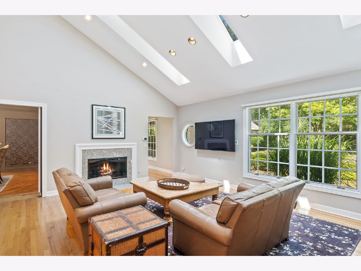
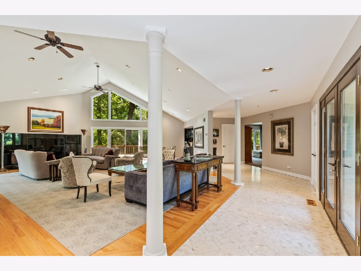
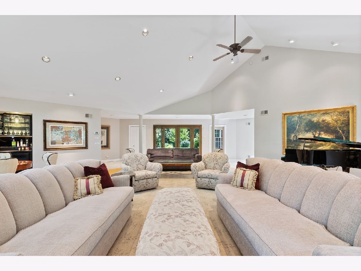
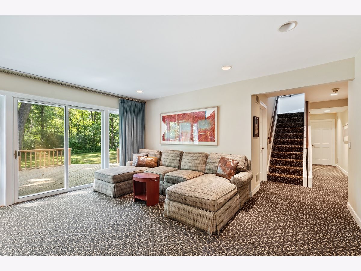
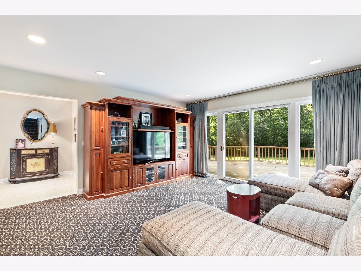
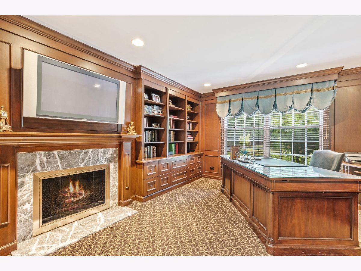
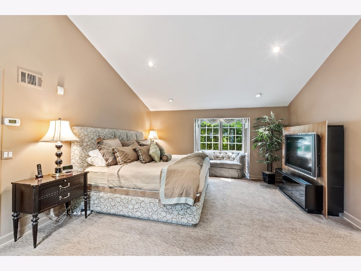
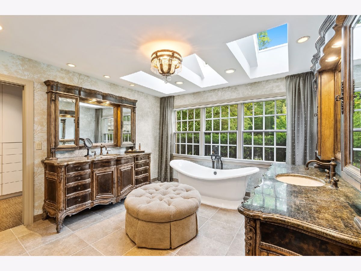
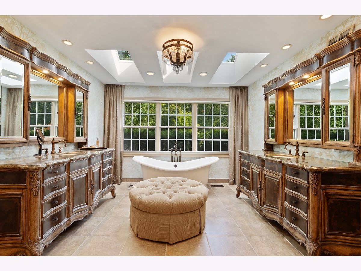
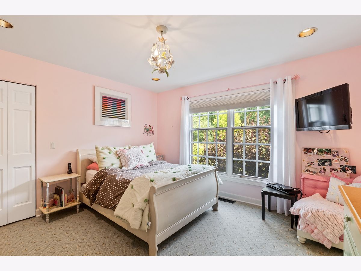
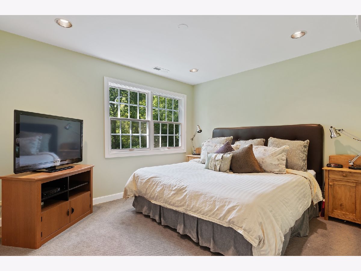
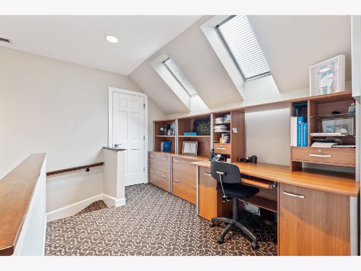
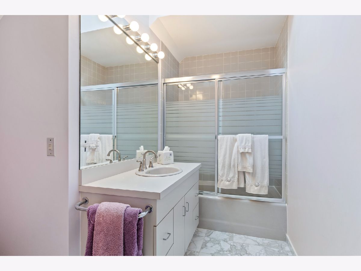
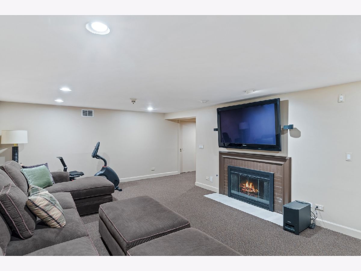
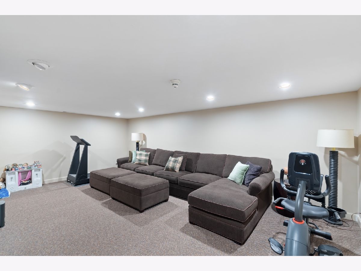
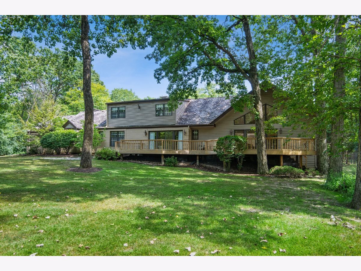
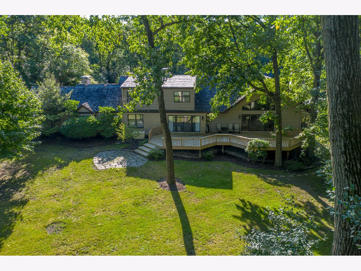
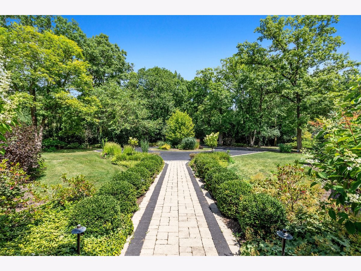
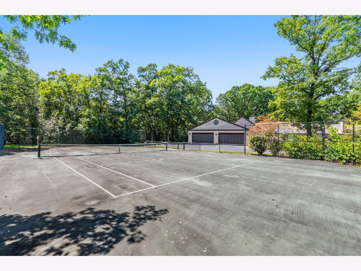
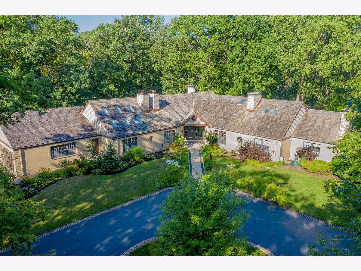
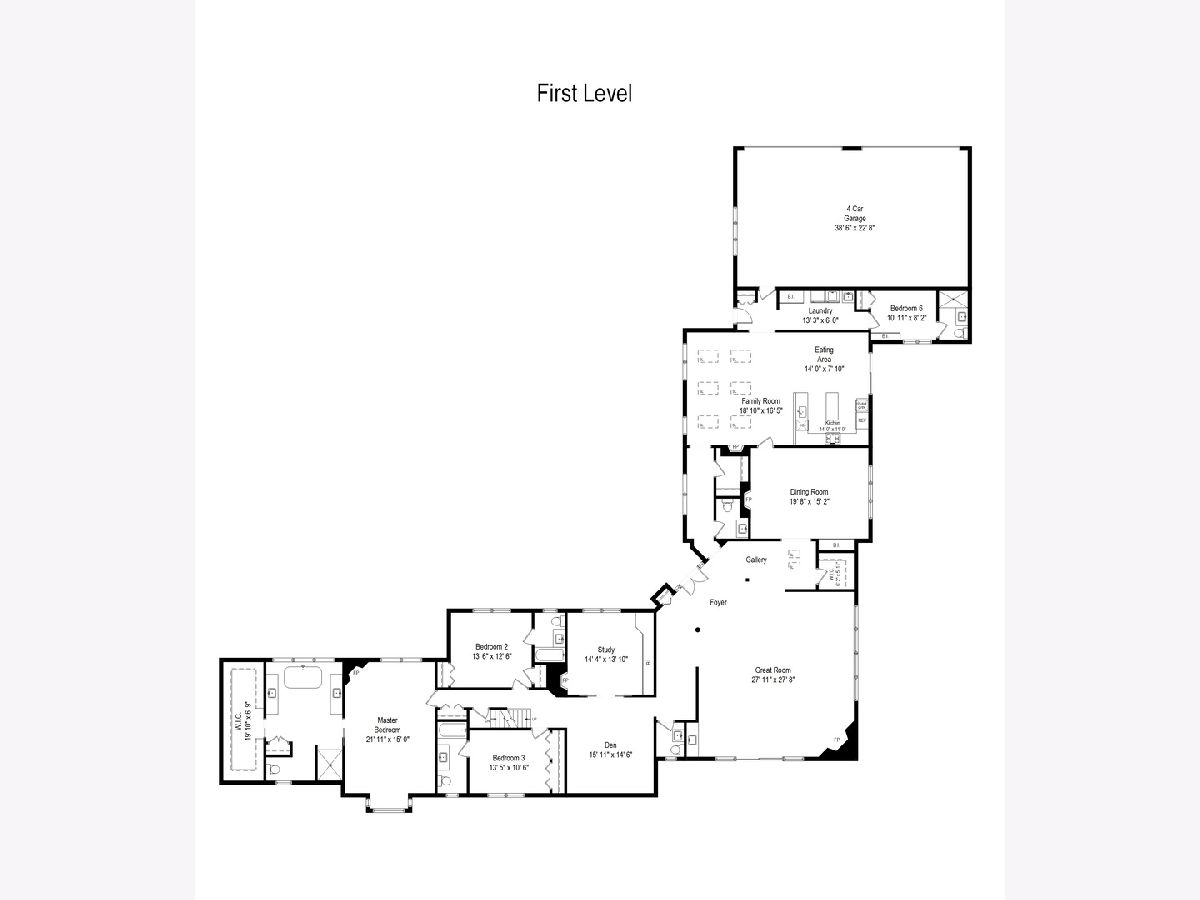
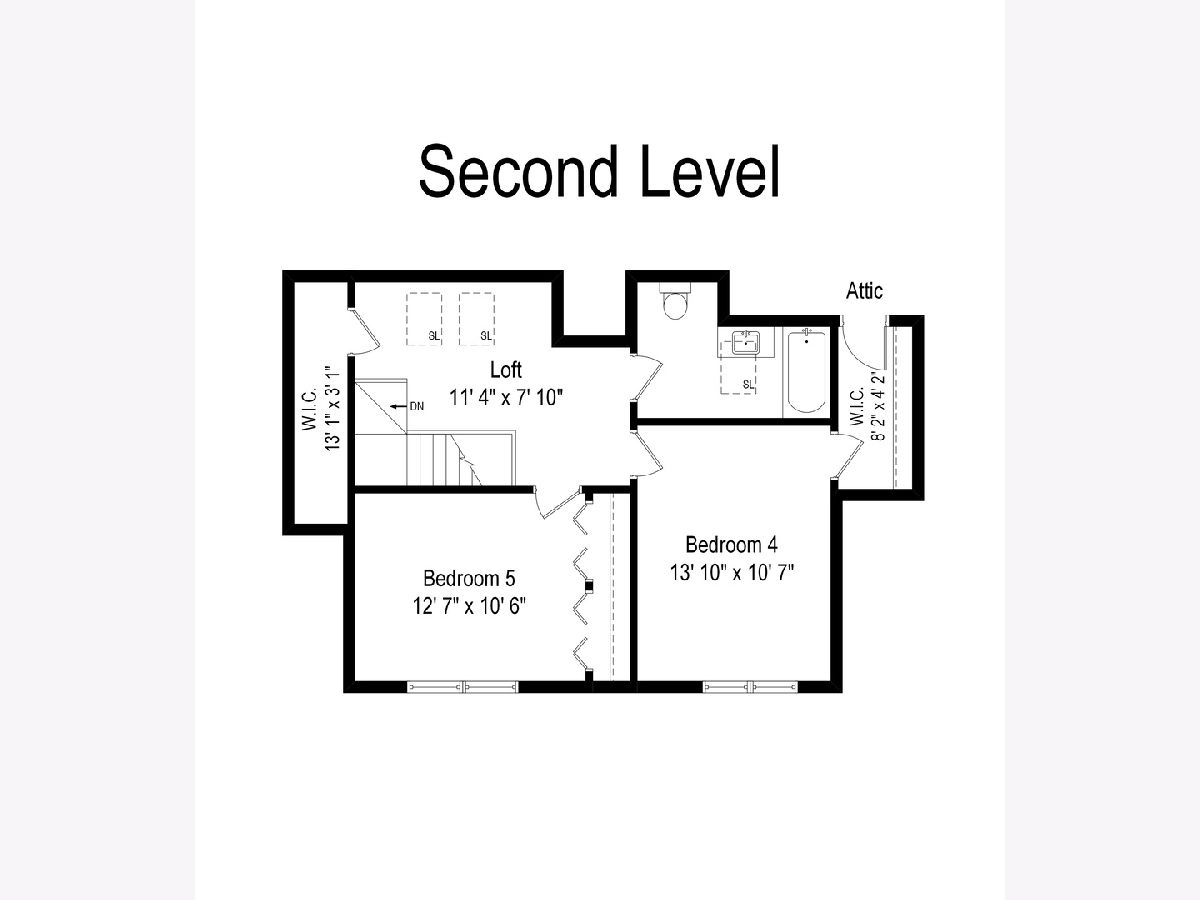
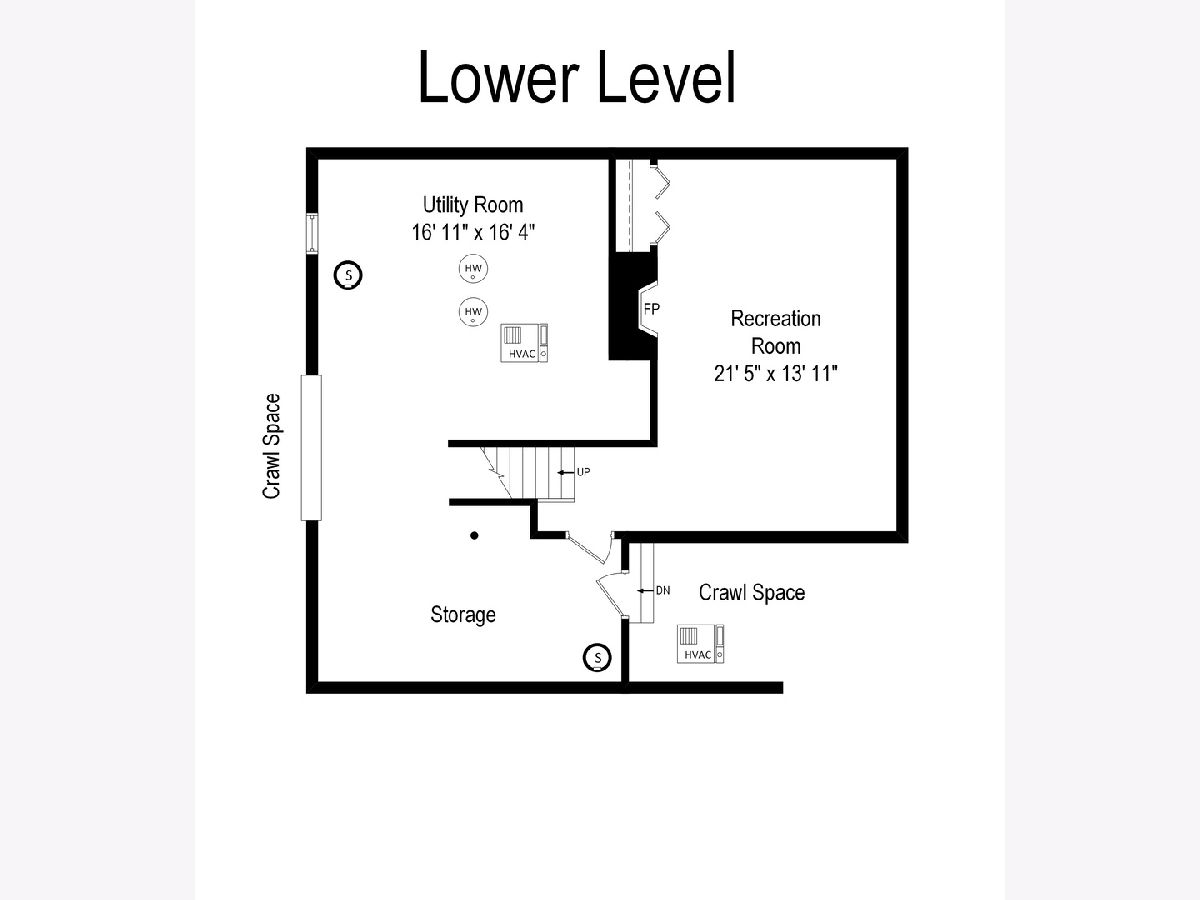
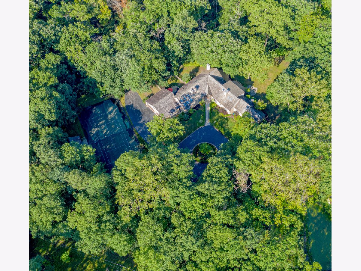
Room Specifics
Total Bedrooms: 6
Bedrooms Above Ground: 6
Bedrooms Below Ground: 0
Dimensions: —
Floor Type: Carpet
Dimensions: —
Floor Type: Carpet
Dimensions: —
Floor Type: Carpet
Dimensions: —
Floor Type: —
Dimensions: —
Floor Type: —
Full Bathrooms: 7
Bathroom Amenities: Separate Shower,Double Sink,Soaking Tub
Bathroom in Basement: 0
Rooms: Great Room,Bedroom 5,Study,Bedroom 6,Den,Recreation Room
Basement Description: Finished
Other Specifics
| 4 | |
| Concrete Perimeter | |
| Asphalt,Circular | |
| Deck, Storms/Screens, Outdoor Grill | |
| Cul-De-Sac,Landscaped,Pond(s),Wooded,Mature Trees | |
| 464X330X323X359 | |
| Unfinished | |
| Full | |
| Vaulted/Cathedral Ceilings, Skylight(s), Bar-Wet, Heated Floors, First Floor Laundry, Walk-In Closet(s) | |
| Double Oven, Range, Microwave, Dishwasher, Refrigerator, Washer, Dryer, Disposal, Stainless Steel Appliance(s) | |
| Not in DB | |
| Street Paved | |
| — | |
| — | |
| Attached Fireplace Doors/Screen, Gas Log, Gas Starter |
Tax History
| Year | Property Taxes |
|---|---|
| 2020 | $27,427 |
Contact Agent
Nearby Similar Homes
Nearby Sold Comparables
Contact Agent
Listing Provided By
@properties



