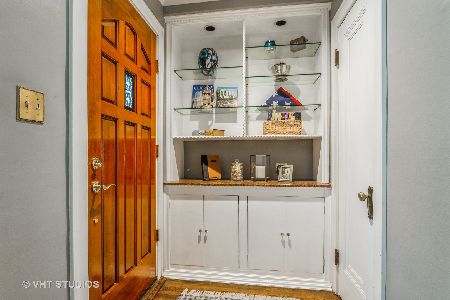2760 Reese Avenue, Evanston, Illinois 60201
$697,000
|
Sold
|
|
| Status: | Closed |
| Sqft: | 3,483 |
| Cost/Sqft: | $215 |
| Beds: | 4 |
| Baths: | 2 |
| Year Built: | 1920 |
| Property Taxes: | $8,664 |
| Days On Market: | 1108 |
| Lot Size: | 0,12 |
Description
SPACIOUS, bright 2-story home in the highly desirable town of Evanston! This charming bungalow home offers 4 bedrooms, 2 bathrooms with over 3,400 square feet of living space! The main level provides an open floor layout with high ceilings and hardwood floors throughout. The main floor includes a separate living and dining room with plenty of updated windows that fill the interior with ample natural light. The spacious living room also features custom built-ins including a gas fireplace, perfect for relaxation! The newly remodeled kitchen features solid-wood cabinetry blended with quartz countertops and updated stainless steel appliances, including a refrigerator with double doors and pullout freezer. Additionally, the kitchen includes newly installed modern wall tiles with shelving, providing plenty of additional storage space. The kitchen also features a curved island with a three-person breakfast bar, offering additional counter space. Adjacent to the kitchen is a separate breakfast space and large sitting area, ideal for entertaining. The main level includes a full bathroom, and a nice-size bedroom that can be utilized as a guest room and (or) office / study space. Make your way up the staircase to the second floor where there are three perfectly-sized bedrooms with ample closet space! The large master bedroom includes an updated semi-ensuite bathroom with modern fixtures, double vanity sinks, heated flooring, and an extended stand-up shower with a glass enclosure. The second level also features vaulted ceilings with skylights and updated carpet throughout! The full, partially finished basement includes a recreation room and plenty of extra storage space. The home also includes a laundry room with an updated washer and dryer. Other home updates include a new roof, updated hot water heater, AC system and furnace! The home includes a detached, two-car garage with an updated roof and siding. The home also offers a fully fenced-in backyard with a brick-paved patio, perfect for entertaining! This home is situated on a corner lot along a quiet tree-lined street near plenty of parks, great schools, restaurants, and shopping centers. The property is conveniently located near I-94, making a quick commute to the city. LOCATION, LOCATION, LOCATION! This home is a must see, don't miss out!
Property Specifics
| Single Family | |
| — | |
| — | |
| 1920 | |
| — | |
| — | |
| No | |
| 0.12 |
| Cook | |
| — | |
| 0 / Not Applicable | |
| — | |
| — | |
| — | |
| 11696830 | |
| 05334130500000 |
Nearby Schools
| NAME: | DISTRICT: | DISTANCE: | |
|---|---|---|---|
|
Grade School
Willard Elementary School |
65 | — | |
|
Middle School
Haven Middle School |
65 | Not in DB | |
|
High School
Evanston Twp High School |
202 | Not in DB | |
Property History
| DATE: | EVENT: | PRICE: | SOURCE: |
|---|---|---|---|
| 29 Oct, 2012 | Sold | $579,000 | MRED MLS |
| 19 Jul, 2012 | Under contract | $589,000 | MRED MLS |
| 16 Jul, 2012 | Listed for sale | $589,000 | MRED MLS |
| 2 Mar, 2023 | Sold | $697,000 | MRED MLS |
| 16 Jan, 2023 | Under contract | $749,900 | MRED MLS |
| 6 Jan, 2023 | Listed for sale | $749,900 | MRED MLS |
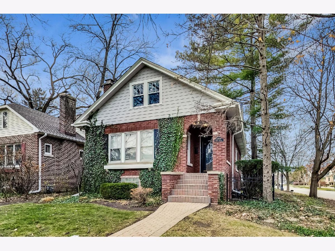
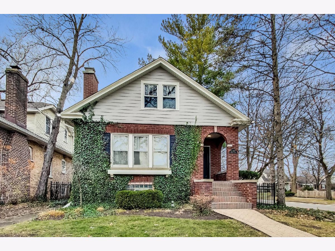
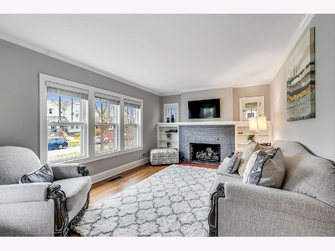
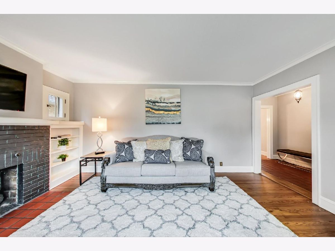
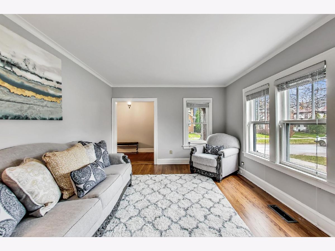
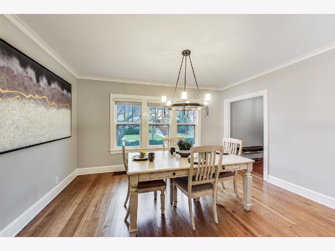
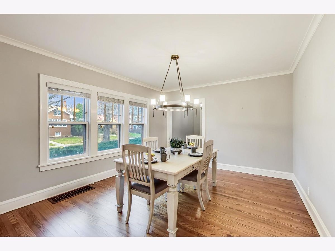
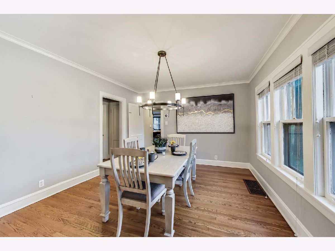
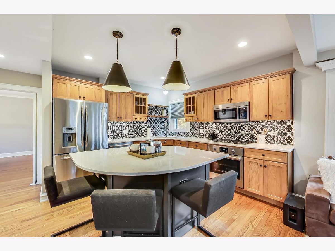
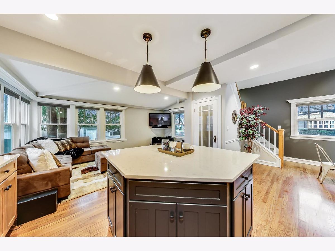
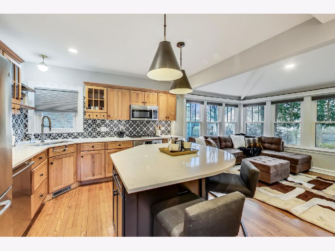
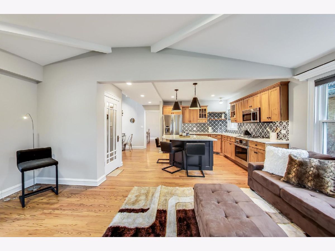
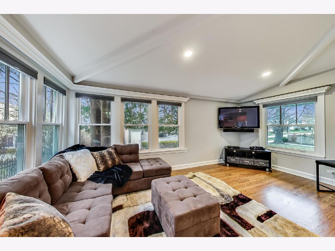
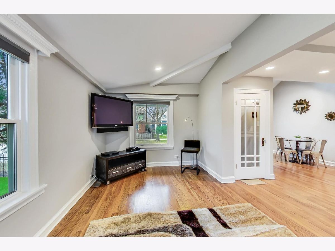
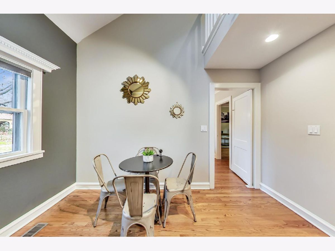
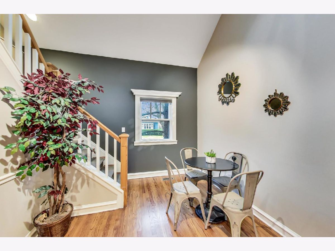
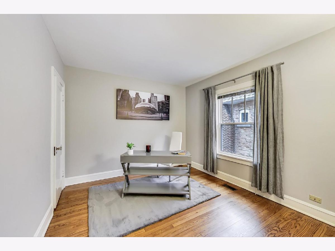
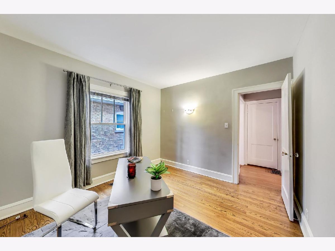
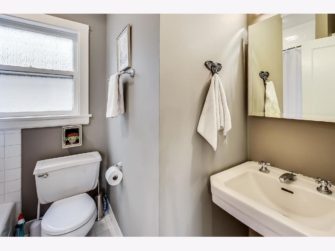
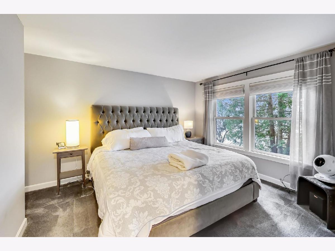
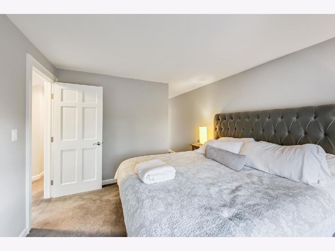
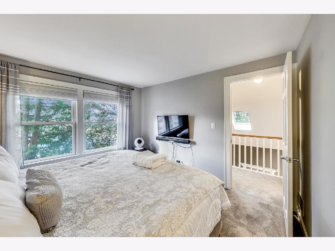
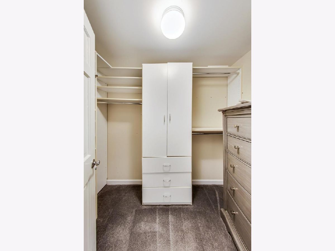
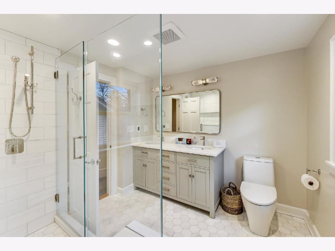
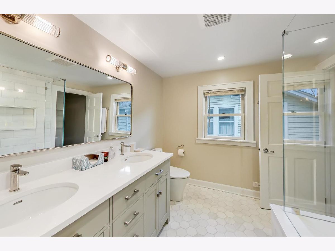
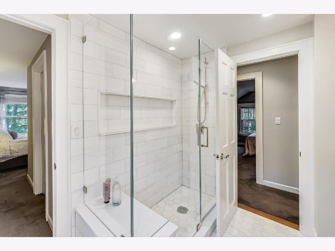
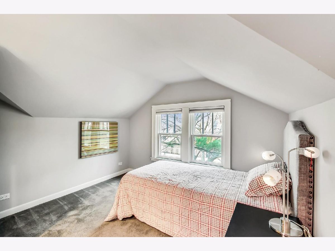
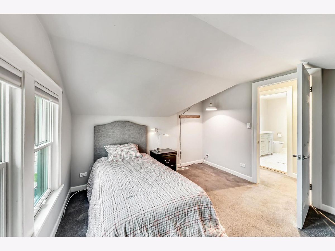
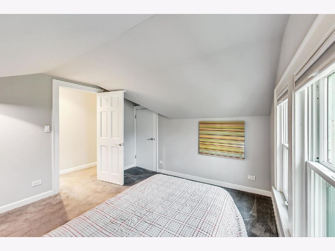
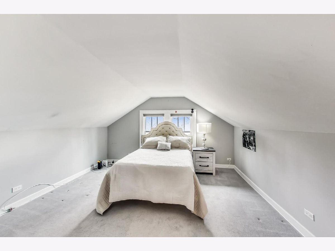
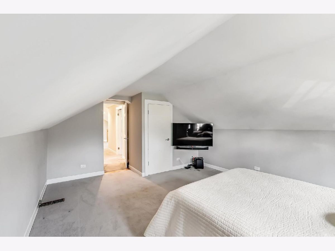
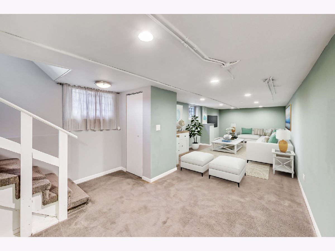
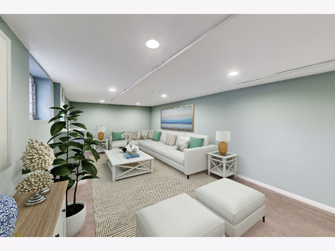
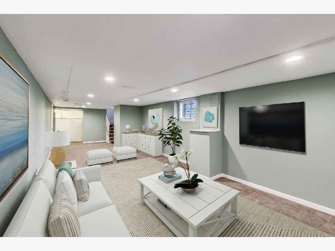
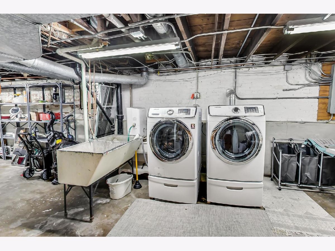
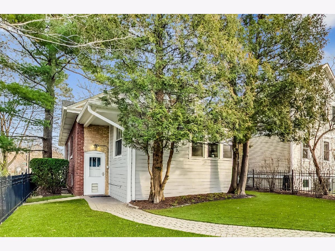
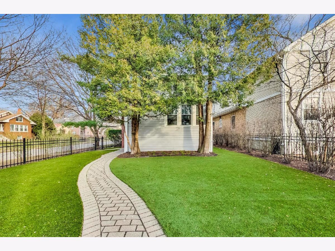
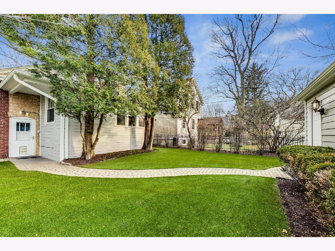
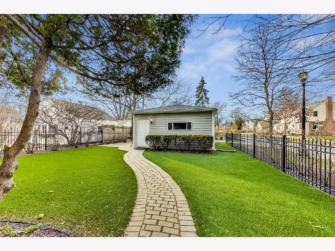
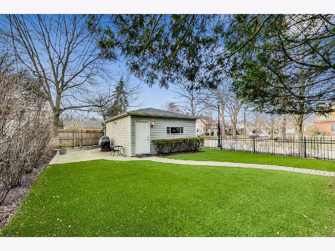
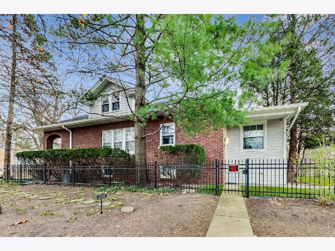
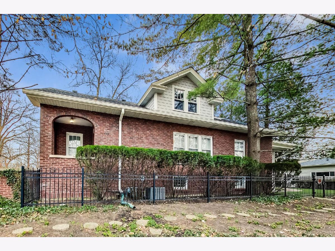
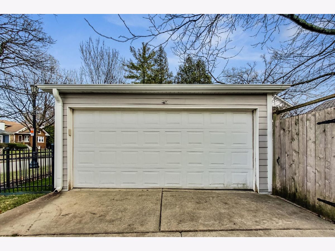
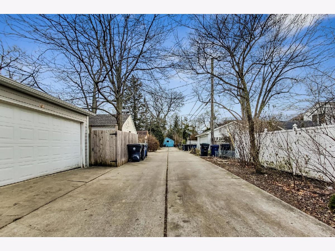
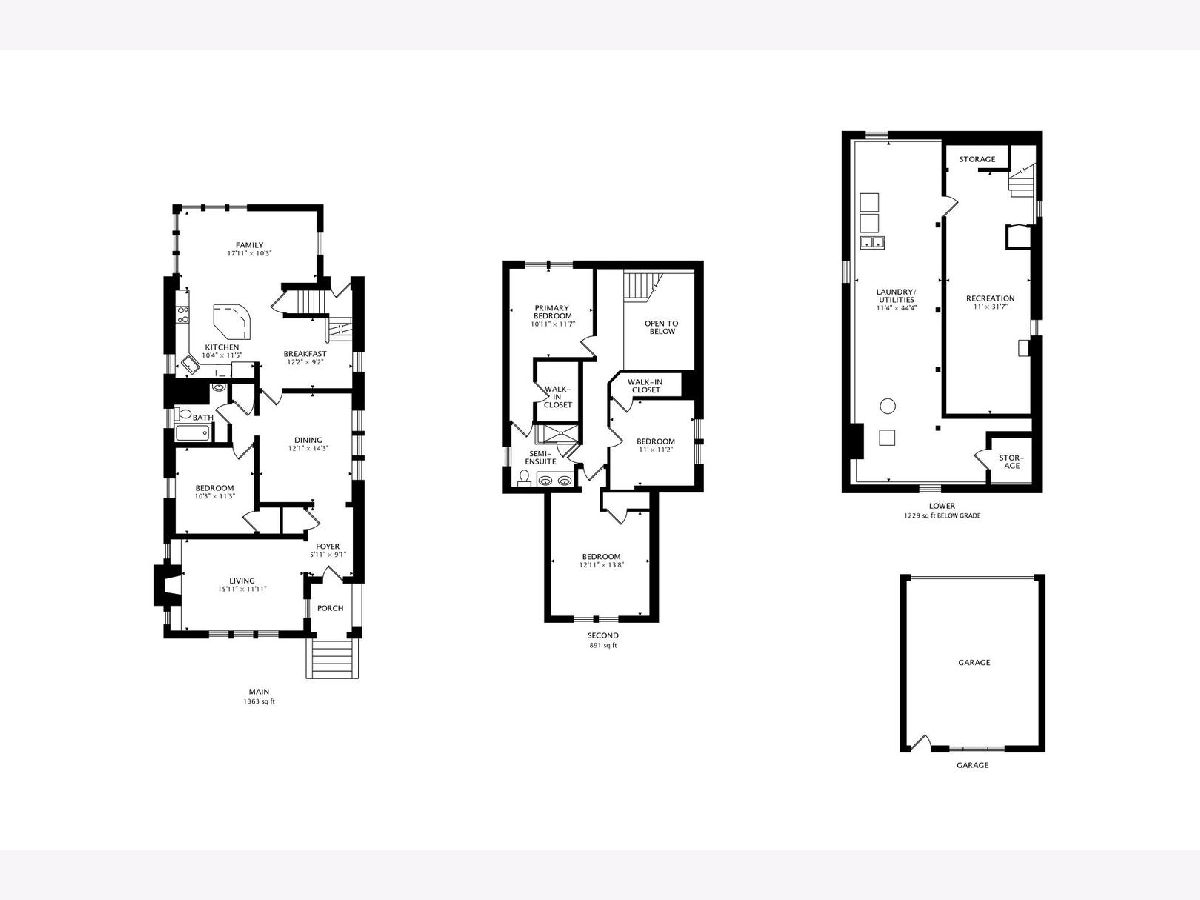
Room Specifics
Total Bedrooms: 4
Bedrooms Above Ground: 4
Bedrooms Below Ground: 0
Dimensions: —
Floor Type: —
Dimensions: —
Floor Type: —
Dimensions: —
Floor Type: —
Full Bathrooms: 2
Bathroom Amenities: Separate Shower
Bathroom in Basement: 0
Rooms: —
Basement Description: Partially Finished,Rec/Family Area,Storage Space
Other Specifics
| 2 | |
| — | |
| Concrete,Off Alley | |
| — | |
| — | |
| 37.50 X 134.50 | |
| — | |
| — | |
| — | |
| — | |
| Not in DB | |
| — | |
| — | |
| — | |
| — |
Tax History
| Year | Property Taxes |
|---|---|
| 2012 | $7,450 |
| 2023 | $8,664 |
Contact Agent
Nearby Similar Homes
Nearby Sold Comparables
Contact Agent
Listing Provided By
eXp Realty, LLC








