2761 Mc Duffee Circle, North Aurora, Illinois 60542
$424,900
|
Sold
|
|
| Status: | Closed |
| Sqft: | 2,478 |
| Cost/Sqft: | $171 |
| Beds: | 4 |
| Baths: | 4 |
| Year Built: | 2002 |
| Property Taxes: | $8,321 |
| Days On Market: | 1182 |
| Lot Size: | 0,36 |
Description
SUPER SHARP and in Tanner Trails, North Aurora. "Country feel" but handy to great shopping, bike trails, and fun places to eat. Easy access to Orchard Road and I-88. Sizable home with 4 bedrooms, 3.5 baths, and popular floor plan. Dramatic entry. Lots of additional features and kept completely up-to-date. You'll love the 2nd family room in the finished basement. Autumn is beautiful in the fenced yard, patio, fire pit area, and much more. EASY TO SEE, fast possession!
Property Specifics
| Single Family | |
| — | |
| — | |
| 2002 | |
| — | |
| — | |
| No | |
| 0.36 |
| Kane | |
| Tanner Trails | |
| — / Not Applicable | |
| — | |
| — | |
| — | |
| 11643067 | |
| 1136376016 |
Nearby Schools
| NAME: | DISTRICT: | DISTANCE: | |
|---|---|---|---|
|
Grade School
Fearn Elementary School |
129 | — | |
|
Middle School
Herget Middle School |
129 | Not in DB | |
|
High School
West Aurora High School |
129 | Not in DB | |
Property History
| DATE: | EVENT: | PRICE: | SOURCE: |
|---|---|---|---|
| 29 Jun, 2016 | Sold | $282,000 | MRED MLS |
| 24 May, 2016 | Under contract | $289,900 | MRED MLS |
| 16 May, 2016 | Listed for sale | $289,900 | MRED MLS |
| 8 Nov, 2022 | Sold | $424,900 | MRED MLS |
| 28 Oct, 2022 | Under contract | $424,900 | MRED MLS |
| 21 Oct, 2022 | Listed for sale | $424,900 | MRED MLS |
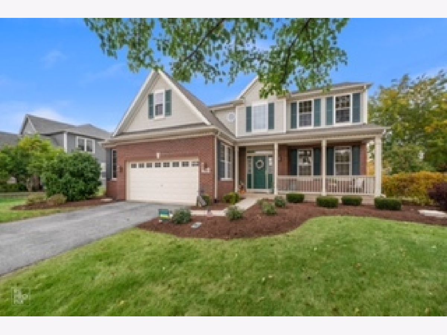
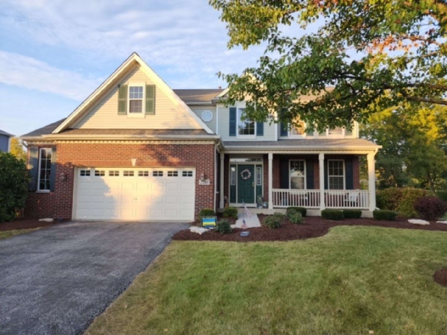
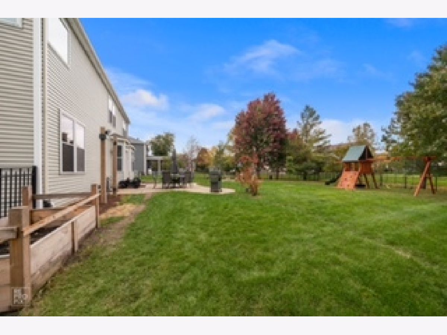
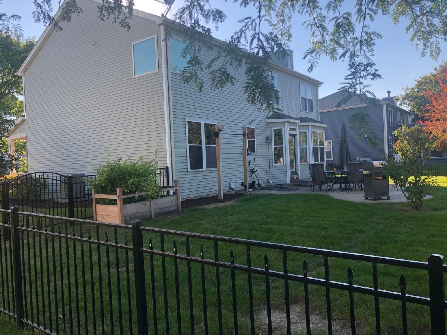
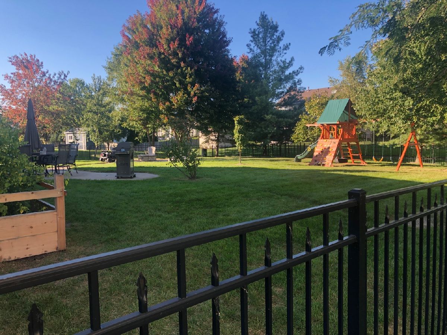
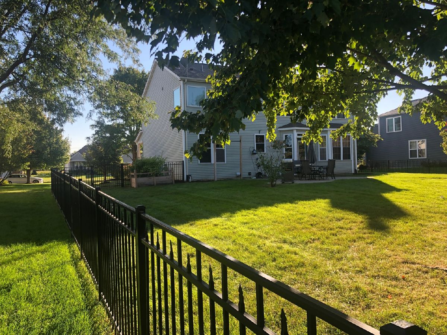
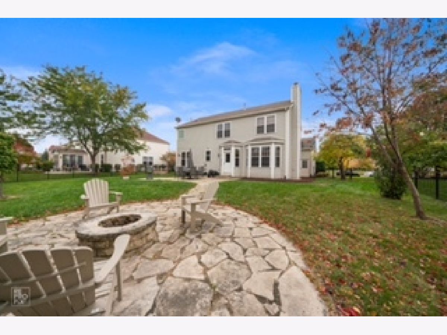
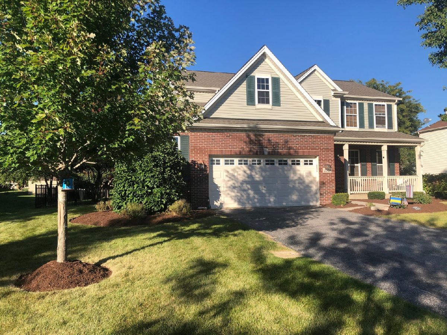
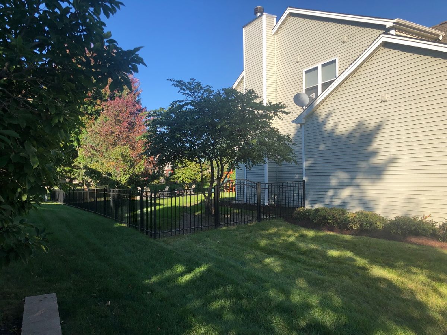
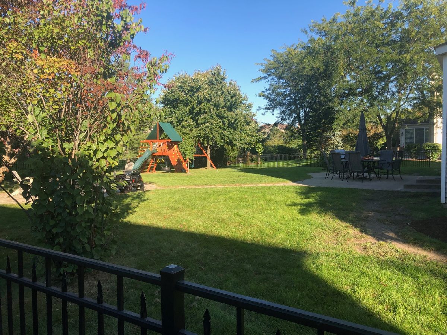
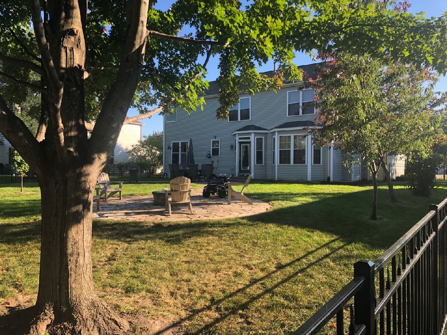
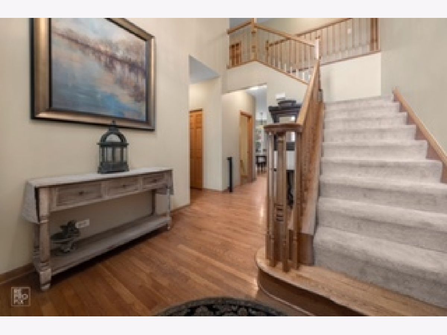
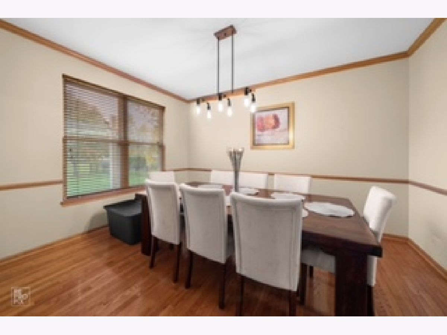
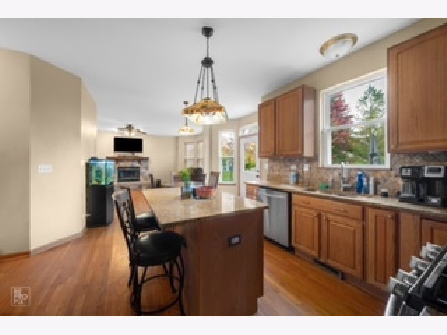
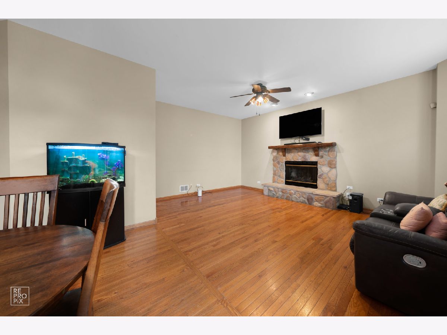
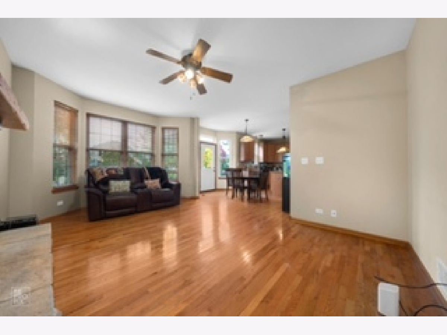
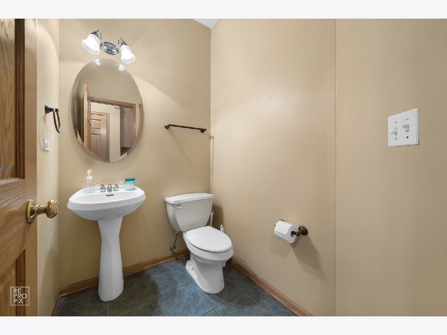
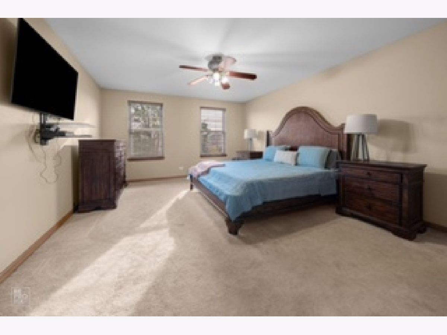
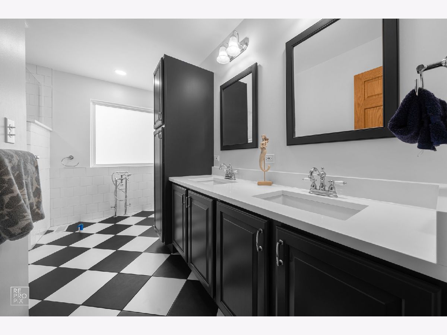
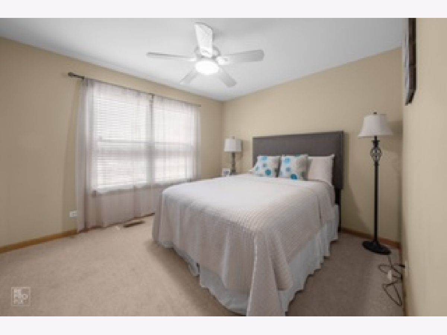
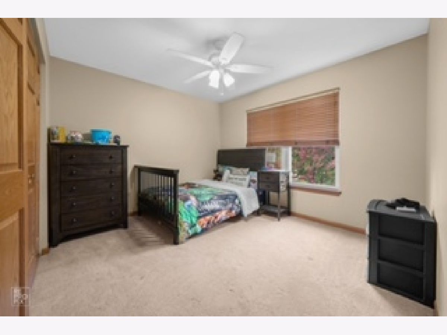
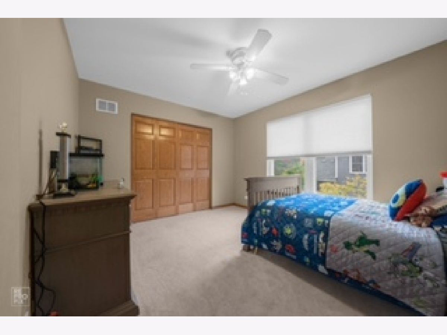
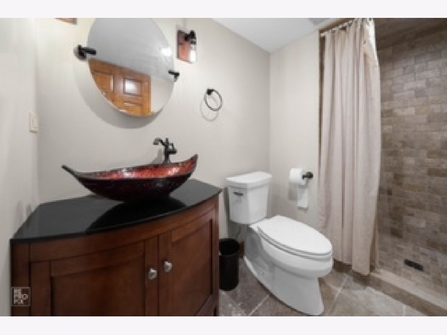
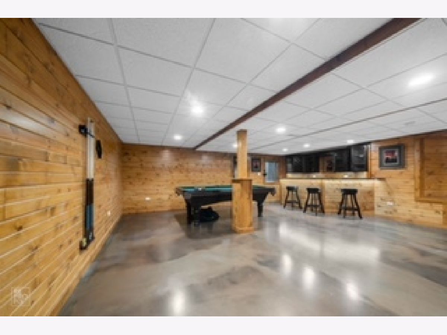
Room Specifics
Total Bedrooms: 4
Bedrooms Above Ground: 4
Bedrooms Below Ground: 0
Dimensions: —
Floor Type: —
Dimensions: —
Floor Type: —
Dimensions: —
Floor Type: —
Full Bathrooms: 4
Bathroom Amenities: Separate Shower,Soaking Tub
Bathroom in Basement: 1
Rooms: —
Basement Description: Partially Finished
Other Specifics
| 2 | |
| — | |
| Asphalt | |
| — | |
| — | |
| 90X172 | |
| — | |
| — | |
| — | |
| — | |
| Not in DB | |
| — | |
| — | |
| — | |
| — |
Tax History
| Year | Property Taxes |
|---|---|
| 2016 | $9,325 |
| 2022 | $8,321 |
Contact Agent
Nearby Similar Homes
Nearby Sold Comparables
Contact Agent
Listing Provided By
RE/MAX In The Village





