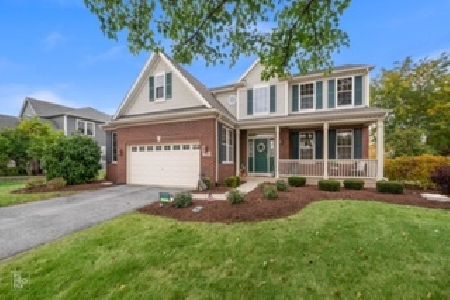2761 Mc Duffee Circle, North Aurora, Illinois 60542
$282,000
|
Sold
|
|
| Status: | Closed |
| Sqft: | 2,478 |
| Cost/Sqft: | $117 |
| Beds: | 4 |
| Baths: | 3 |
| Year Built: | 2002 |
| Property Taxes: | $9,325 |
| Days On Market: | 3532 |
| Lot Size: | 0,36 |
Description
BEST SPOT IN TANNER TRAILS!!! The inviting front porch will be the first feature to welcome you into this lovely 2 Story "Huntleigh" model, painted in today's modern and neutral tones, this home just needs You! Feel the warmth and beauty that never ends! Gorgeous bay windows, 9 ft. ceilings, dental molding (one of very few homes here to feature it!) 6 panel oak doors, warm gleaming hardwood floors invite you in to the spacious family room with stone fireplace and raised hearth, low E windows, 42" oak kitchen cabinets with granite countertops and brand new stainless steel appliances, 2.5 car gar. Full Basement. Brand new roof and siding in 2015. Nice sized lot and a perfect patio for entertaining. Don't miss your opportunity!
Property Specifics
| Single Family | |
| — | |
| Traditional | |
| 2002 | |
| Full | |
| HUNTLEIGH | |
| No | |
| 0.36 |
| Kane | |
| Tanner Trails | |
| 140 / Annual | |
| None | |
| Public | |
| Public Sewer | |
| 09227568 | |
| 1136376016 |
Nearby Schools
| NAME: | DISTRICT: | DISTANCE: | |
|---|---|---|---|
|
Grade School
Fearn Elementary School |
129 | — | |
|
Middle School
Herget Middle School |
129 | Not in DB | |
|
High School
West Aurora High School |
129 | Not in DB | |
Property History
| DATE: | EVENT: | PRICE: | SOURCE: |
|---|---|---|---|
| 29 Jun, 2016 | Sold | $282,000 | MRED MLS |
| 24 May, 2016 | Under contract | $289,900 | MRED MLS |
| 16 May, 2016 | Listed for sale | $289,900 | MRED MLS |
| 8 Nov, 2022 | Sold | $424,900 | MRED MLS |
| 28 Oct, 2022 | Under contract | $424,900 | MRED MLS |
| 21 Oct, 2022 | Listed for sale | $424,900 | MRED MLS |
Room Specifics
Total Bedrooms: 4
Bedrooms Above Ground: 4
Bedrooms Below Ground: 0
Dimensions: —
Floor Type: Carpet
Dimensions: —
Floor Type: Carpet
Dimensions: —
Floor Type: Carpet
Full Bathrooms: 3
Bathroom Amenities: Separate Shower,Double Sink
Bathroom in Basement: 0
Rooms: Eating Area
Basement Description: Unfinished
Other Specifics
| 2 | |
| Concrete Perimeter | |
| Asphalt | |
| Patio | |
| — | |
| 172X90 | |
| — | |
| Full | |
| Hardwood Floors, First Floor Laundry | |
| Range, Microwave, Dishwasher, Refrigerator, Disposal | |
| Not in DB | |
| — | |
| — | |
| — | |
| Wood Burning, Gas Log, Gas Starter |
Tax History
| Year | Property Taxes |
|---|---|
| 2016 | $9,325 |
| 2022 | $8,321 |
Contact Agent
Nearby Similar Homes
Nearby Sold Comparables
Contact Agent
Listing Provided By
RE/MAX Suburban






