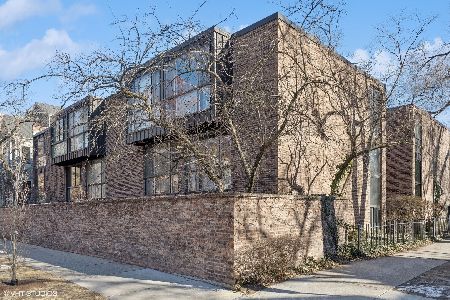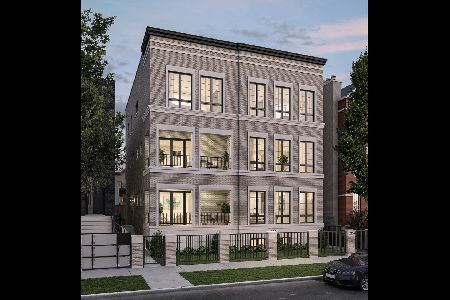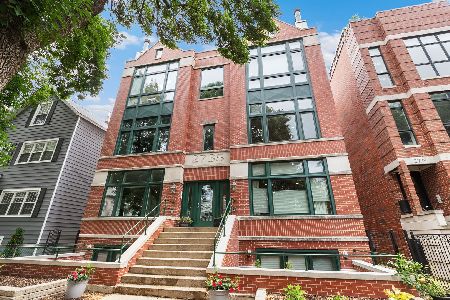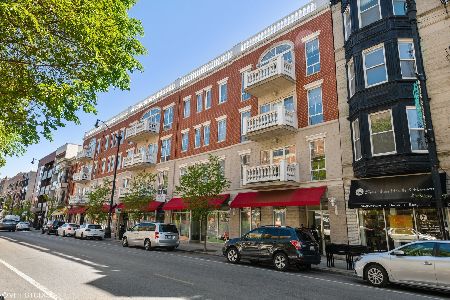2762 Lincoln Avenue, Lincoln Park, Chicago, Illinois 60614
$545,000
|
Sold
|
|
| Status: | Closed |
| Sqft: | 1,800 |
| Cost/Sqft: | $306 |
| Beds: | 3 |
| Baths: | 2 |
| Year Built: | 2000 |
| Property Taxes: | $10,053 |
| Days On Market: | 1660 |
| Lot Size: | 0,00 |
Description
STUNNING & STYLISH EXTRA-WIDE 3 BED / 2 BATH END UNIT NOW AVAILABLE IN BOUTIQUE ELEVATOR BUILDING IN LINCOLN PARK! HIGHLY UPDATED FINISHES, THIS BRIGHT & BEAUTIFUL HOME BOASTS 11' CEILINGS, WHITE KITCHEN W/ STAINLESS STEEL APPLIANCES, CUSTOM LIGHT FIXTURES, TONS OF CLOSET/STORAGE SPACE, GAS FIREPLACE, IN UNIT W/D, & A PRIVATE BALCONY! THE PRIMARY RETREAT FITS A KING SIZE BED & SHOWCASES 2 XL CLOSETS, AND A LARGE EN-SUITE W/ DUAL VANITY, SEPARATE TUB & WALK-IN SHOWER. 1 PARKING SPACE INCLUDED IN AN UNBEATABLE LINCOLN PARK LOCATION IN AGASSIZ/LP SCHOOL DISTRICTS AND CLOSE TO RESTAURANTS, PARKS, GROCERY STORES, STARBUCKS, AND PUBLIC TRANSPORTATION. NO DETAIL MISSED!
Property Specifics
| Condos/Townhomes | |
| 4 | |
| — | |
| 2000 | |
| None | |
| END UNIT | |
| No | |
| — |
| Cook | |
| — | |
| 457 / Monthly | |
| Water,Parking,Insurance,Exterior Maintenance,Scavenger,Snow Removal | |
| Lake Michigan,Public | |
| Public Sewer | |
| 11103403 | |
| 14294010531006 |
Nearby Schools
| NAME: | DISTRICT: | DISTANCE: | |
|---|---|---|---|
|
Grade School
Agassiz Elementary School |
299 | — | |
|
Middle School
Agassiz Elementary School |
299 | Not in DB | |
|
High School
Lincoln Park High School |
299 | Not in DB | |
Property History
| DATE: | EVENT: | PRICE: | SOURCE: |
|---|---|---|---|
| 4 Nov, 2019 | Listed for sale | $0 | MRED MLS |
| 22 Jul, 2021 | Sold | $545,000 | MRED MLS |
| 1 Jun, 2021 | Under contract | $550,000 | MRED MLS |
| 28 May, 2021 | Listed for sale | $550,000 | MRED MLS |
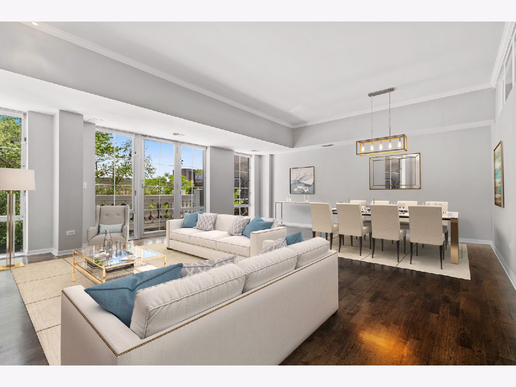
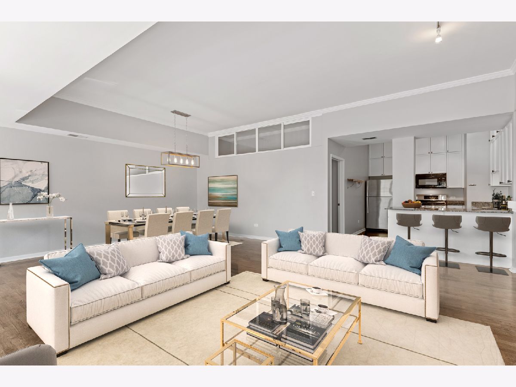
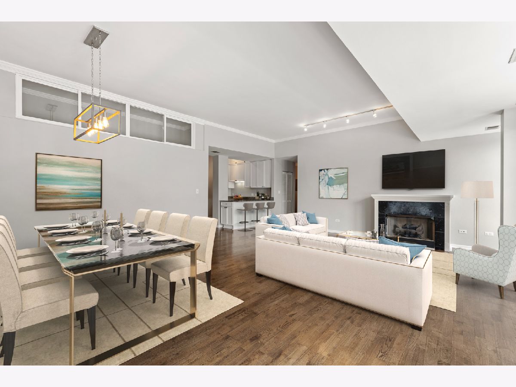
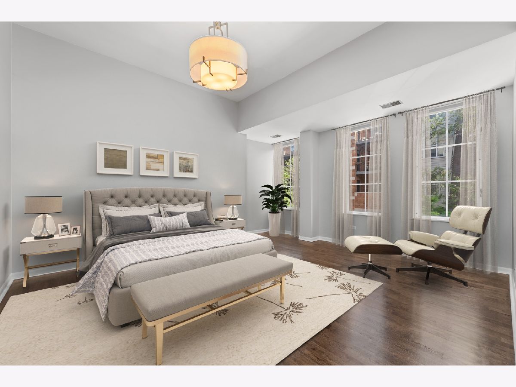
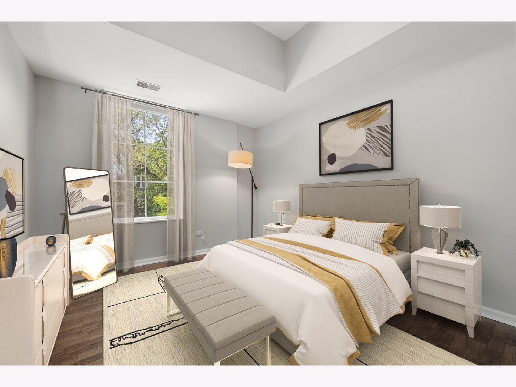
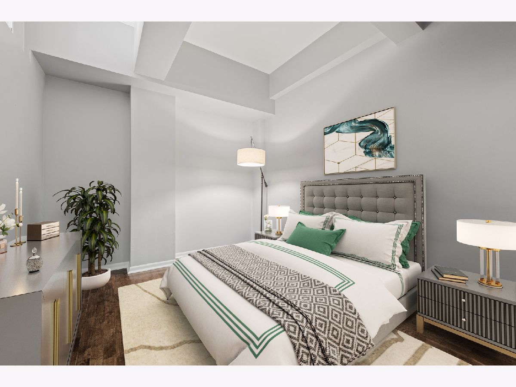
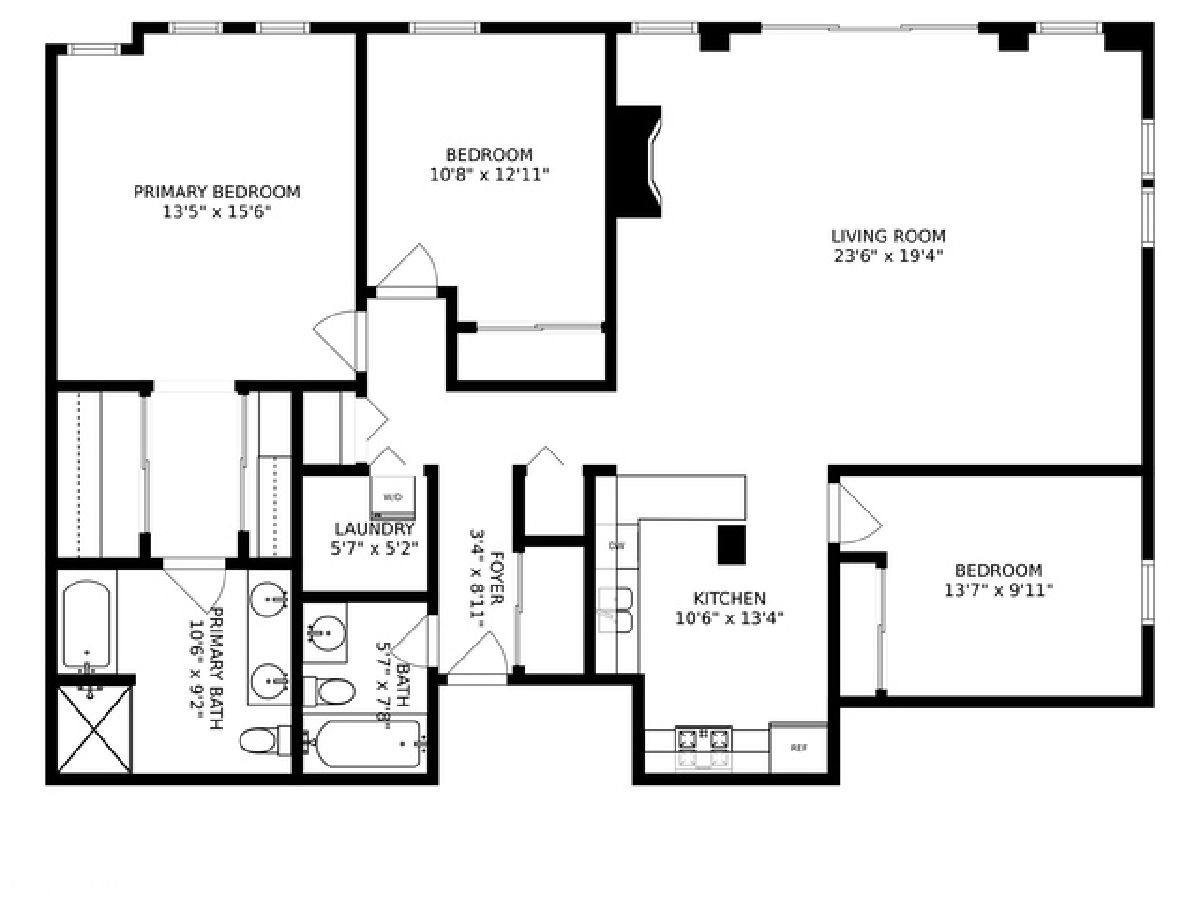
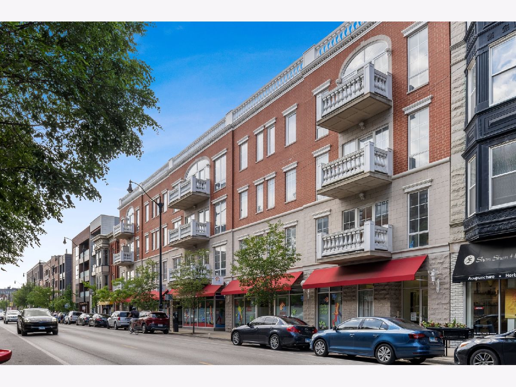
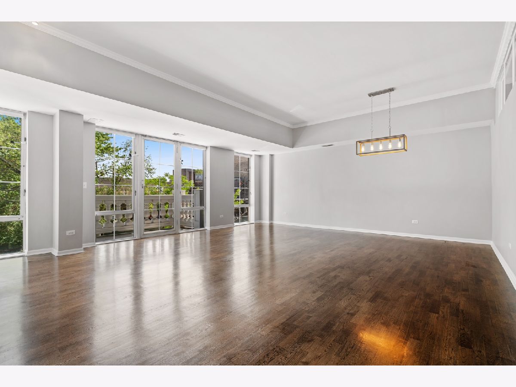
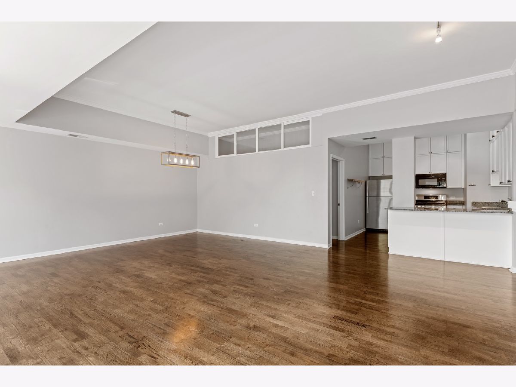
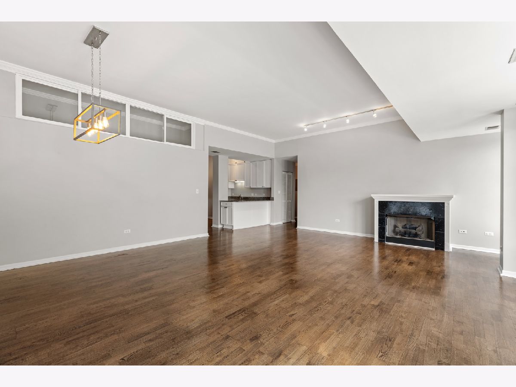
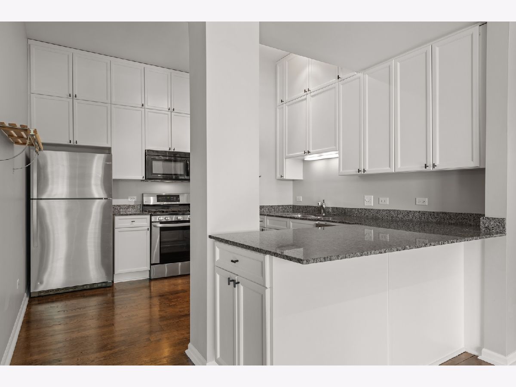
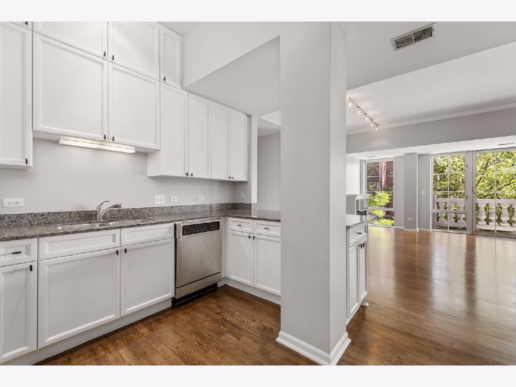
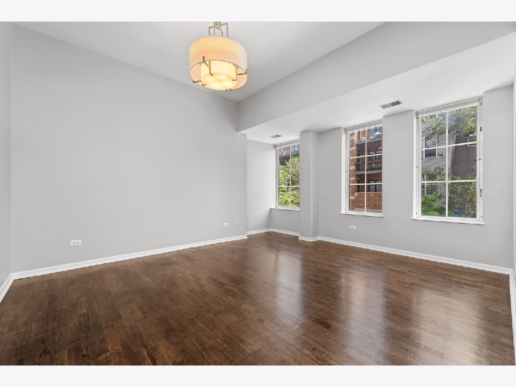
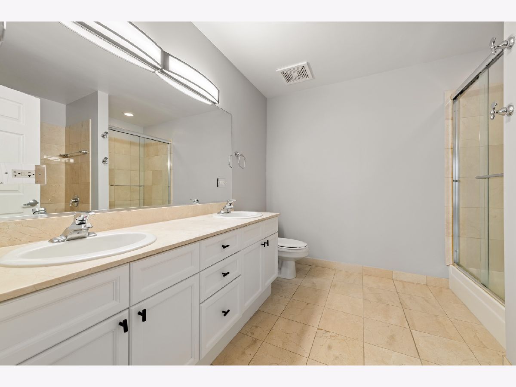
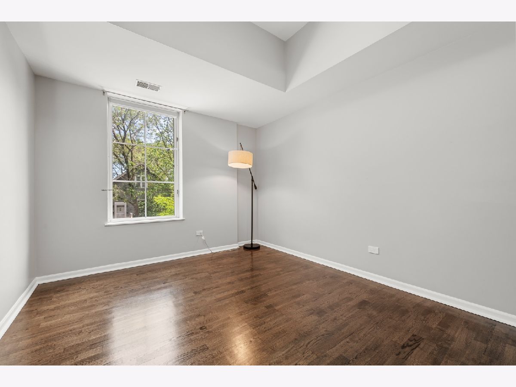
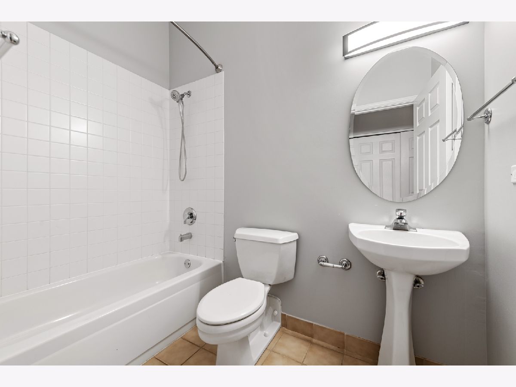
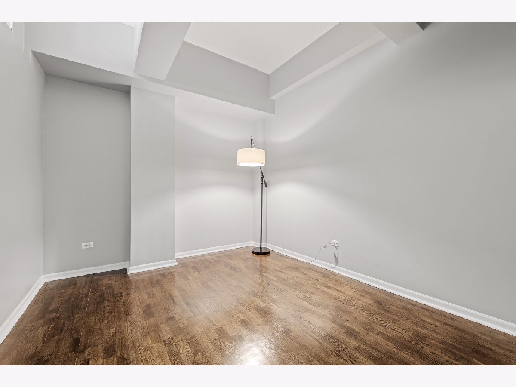
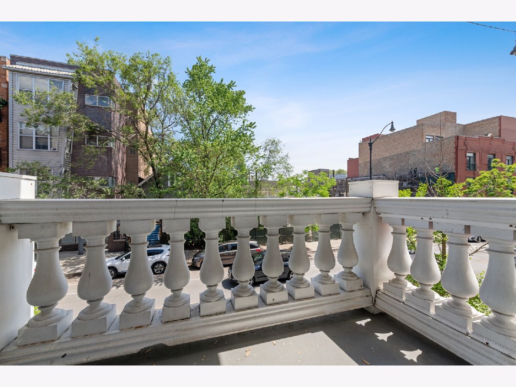
Room Specifics
Total Bedrooms: 3
Bedrooms Above Ground: 3
Bedrooms Below Ground: 0
Dimensions: —
Floor Type: Hardwood
Dimensions: —
Floor Type: Hardwood
Full Bathrooms: 2
Bathroom Amenities: Whirlpool,Separate Shower,Double Sink,Soaking Tub
Bathroom in Basement: 0
Rooms: Balcony/Porch/Lanai,Foyer,Storage,Walk In Closet
Basement Description: None
Other Specifics
| — | |
| Concrete Perimeter | |
| Concrete | |
| Balcony | |
| Common Grounds | |
| COMMON | |
| — | |
| Full | |
| Vaulted/Cathedral Ceilings, Hardwood Floors, First Floor Bedroom, First Floor Laundry, First Floor Full Bath, Laundry Hook-Up in Unit, Storage, Walk-In Closet(s), Open Floorplan | |
| Range, Microwave, Dishwasher, Refrigerator, Freezer, Washer, Dryer, Disposal, Stainless Steel Appliance(s) | |
| Not in DB | |
| — | |
| — | |
| Bike Room/Bike Trails, Elevator(s), Storage, Security Door Lock(s) | |
| Gas Log, Heatilator, Includes Accessories, Ventless |
Tax History
| Year | Property Taxes |
|---|---|
| 2021 | $10,053 |
Contact Agent
Nearby Similar Homes
Nearby Sold Comparables
Contact Agent
Listing Provided By
Compass

