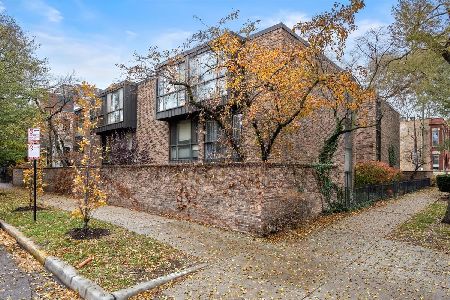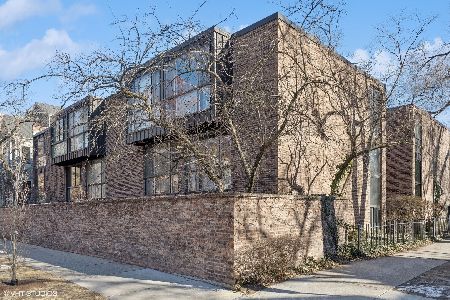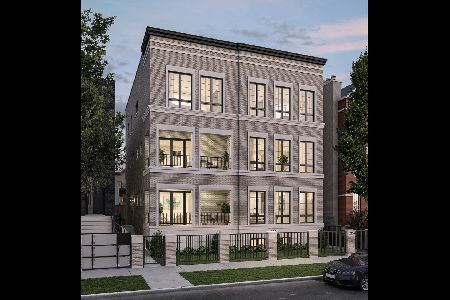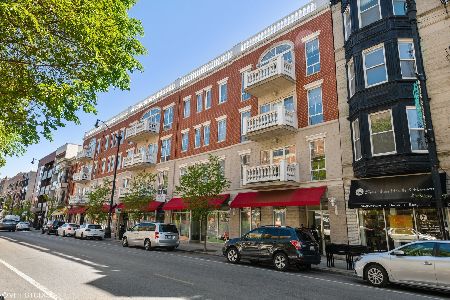2762 Lincoln Avenue, Lincoln Park, Chicago, Illinois 60614
$560,000
|
Sold
|
|
| Status: | Closed |
| Sqft: | 1,800 |
| Cost/Sqft: | $319 |
| Beds: | 3 |
| Baths: | 2 |
| Year Built: | 2001 |
| Property Taxes: | $10,104 |
| Days On Market: | 1586 |
| Lot Size: | 0,00 |
Description
Check out the soaring 11 ft ceilings of this EXTRA wide 3br/2bath Lincoln Park Penthouse in intimate elevator building. South/East facing split floor plan. Enormous living and dining space with gas fireplace, large windows, hardwood floors and sunny balcony with East City views. Open concept kitchen with 42''cabinets, stainless steel appliances, double oven and granite countertops. Large master suite has two walk in closets with organizers. Master bath with double vanity, soaking tub and separate shower. Nice wide hallway entry, in unit washer/dryer and additional storage closet right outside your door. Exterior covered parking spot included, carport. Impeccable location close everything Lincoln park has to offer including public trans, restaurants, shopping & more.
Property Specifics
| Condos/Townhomes | |
| 4 | |
| — | |
| 2001 | |
| None | |
| — | |
| No | |
| — |
| Cook | |
| — | |
| 457 / Monthly | |
| Water,Parking,Insurance,Exterior Maintenance,Scavenger,Snow Removal | |
| Lake Michigan,Public | |
| Public Sewer | |
| 11183416 | |
| 14294010531018 |
Nearby Schools
| NAME: | DISTRICT: | DISTANCE: | |
|---|---|---|---|
|
Grade School
Agassiz Elementary School |
299 | — | |
|
Middle School
Agassiz Elementary School |
299 | Not in DB | |
|
High School
Lincoln Park High School |
299 | Not in DB | |
Property History
| DATE: | EVENT: | PRICE: | SOURCE: |
|---|---|---|---|
| 30 Apr, 2015 | Sold | $540,000 | MRED MLS |
| 12 Mar, 2015 | Under contract | $550,000 | MRED MLS |
| 3 Mar, 2015 | Listed for sale | $550,000 | MRED MLS |
| 13 Sep, 2021 | Sold | $560,000 | MRED MLS |
| 14 Aug, 2021 | Under contract | $574,900 | MRED MLS |
| 9 Aug, 2021 | Listed for sale | $574,900 | MRED MLS |
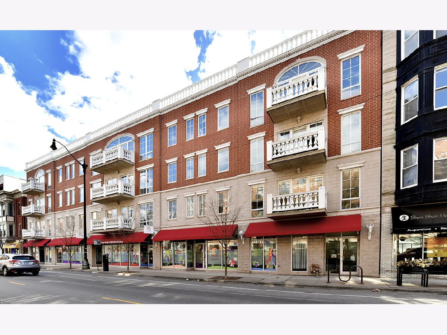
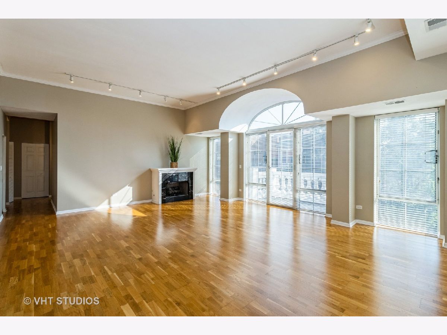
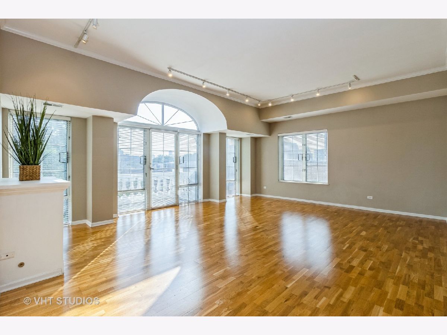
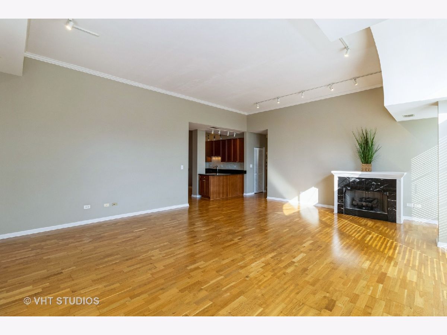
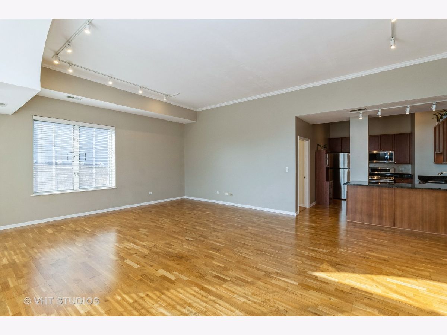
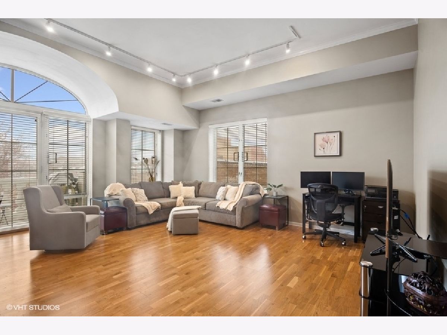
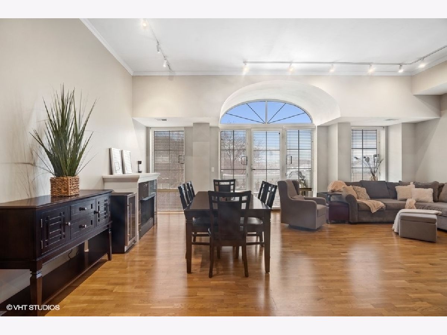
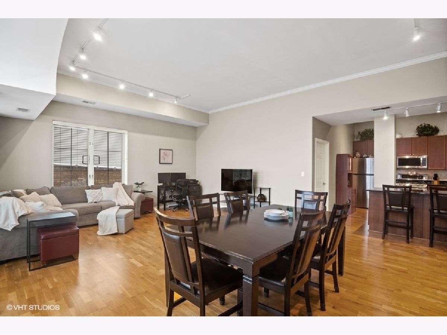
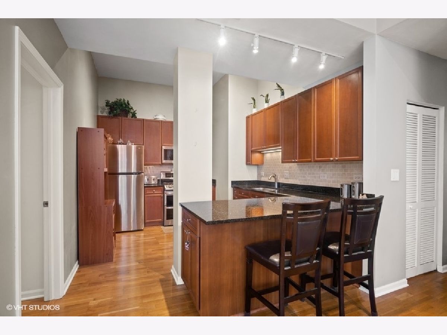
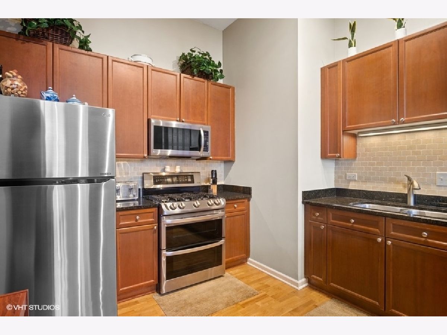
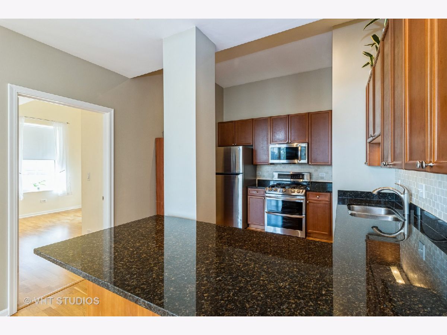
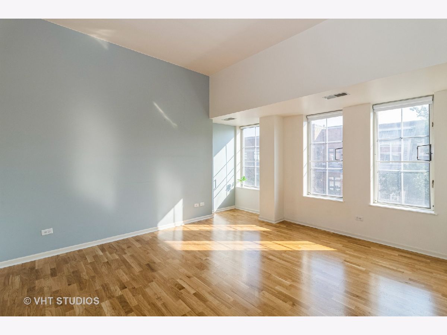
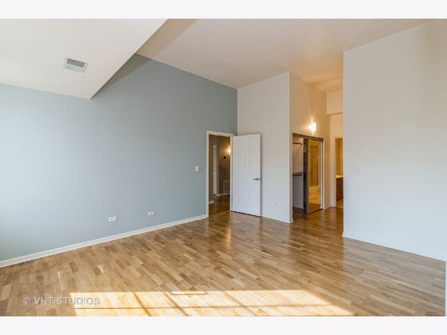
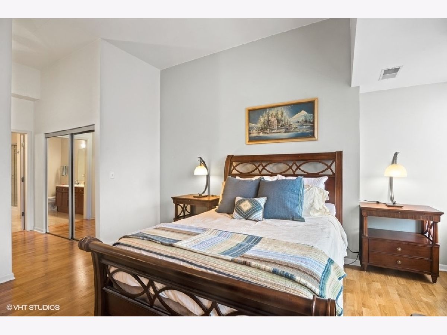
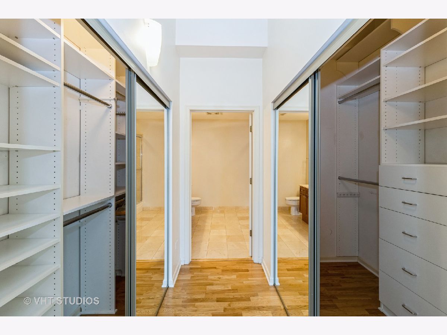
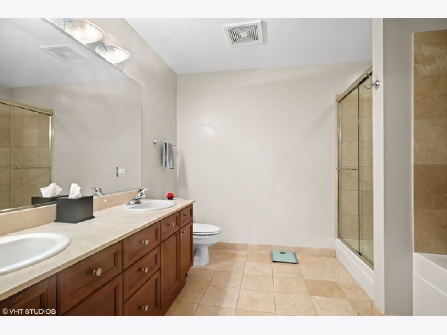
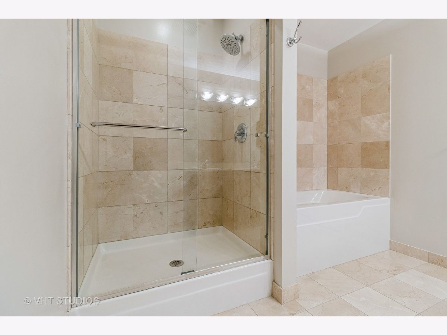
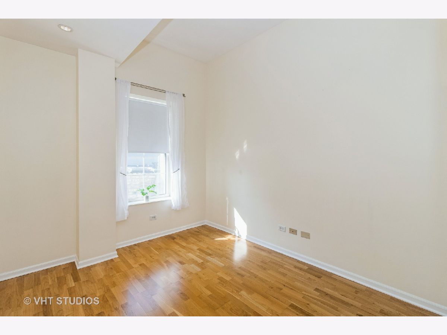
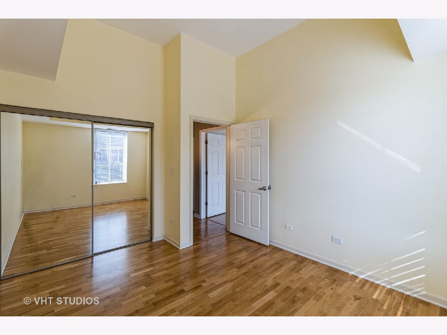
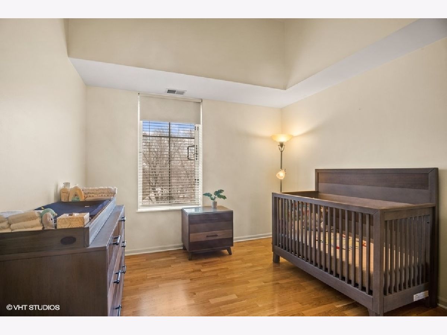
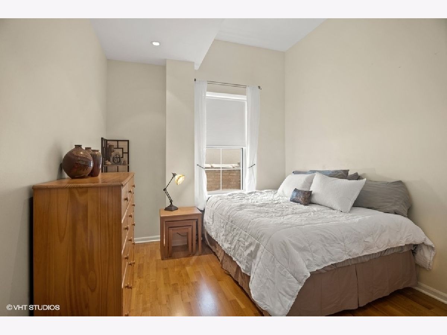
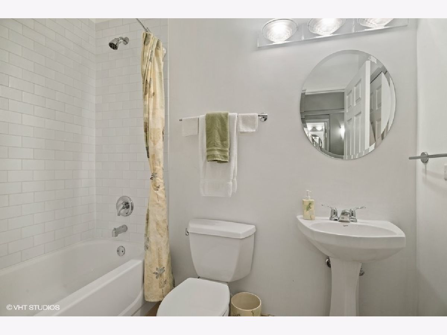
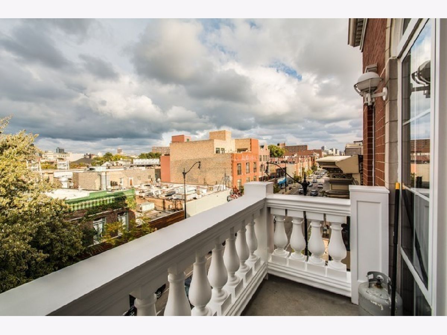
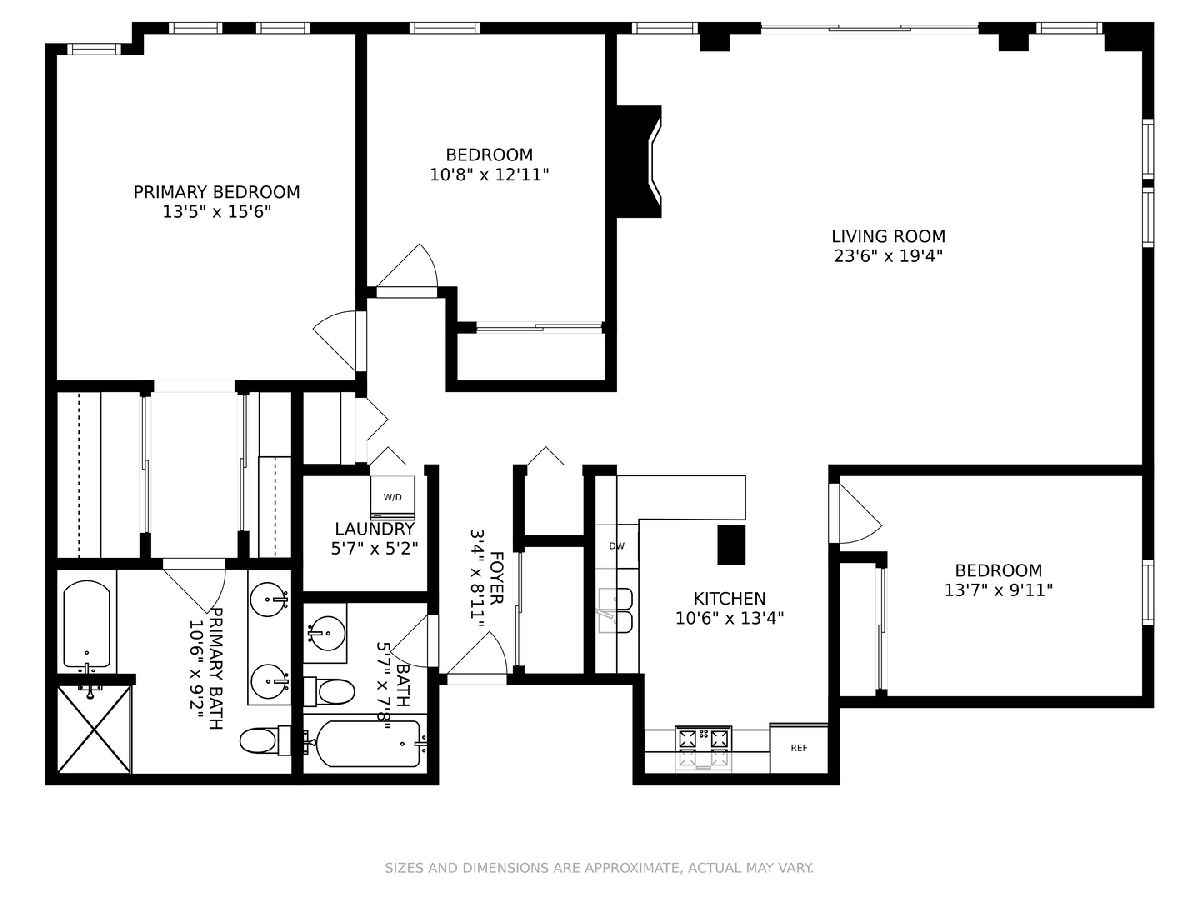
Room Specifics
Total Bedrooms: 3
Bedrooms Above Ground: 3
Bedrooms Below Ground: 0
Dimensions: —
Floor Type: Hardwood
Dimensions: —
Floor Type: Hardwood
Full Bathrooms: 2
Bathroom Amenities: Separate Shower,Double Sink
Bathroom in Basement: 0
Rooms: Balcony/Porch/Lanai
Basement Description: None
Other Specifics
| — | |
| — | |
| — | |
| Balcony, Deck, Storms/Screens, End Unit, Cable Access | |
| — | |
| COMMON | |
| — | |
| Full | |
| Hardwood Floors, Laundry Hook-Up in Unit, Storage, Walk-In Closet(s), Open Floorplan, Granite Counters | |
| Double Oven, Range, Microwave, Dishwasher, Refrigerator, Washer, Dryer, Disposal | |
| Not in DB | |
| — | |
| — | |
| Bike Room/Bike Trails, Elevator(s), Storage | |
| Gas Log, Gas Starter |
Tax History
| Year | Property Taxes |
|---|---|
| 2015 | $6,844 |
| 2021 | $10,104 |
Contact Agent
Nearby Similar Homes
Nearby Sold Comparables
Contact Agent
Listing Provided By
RE/MAX NEXT

