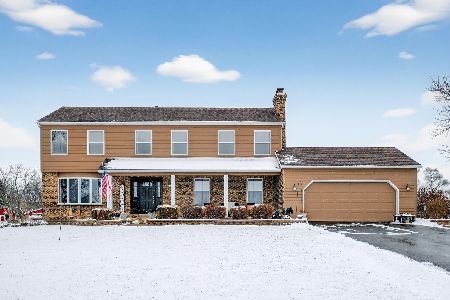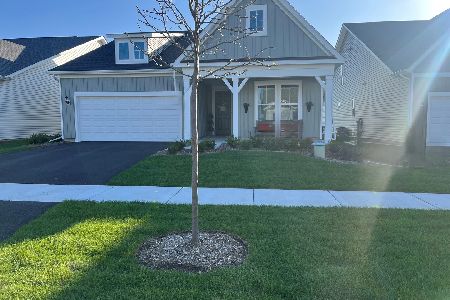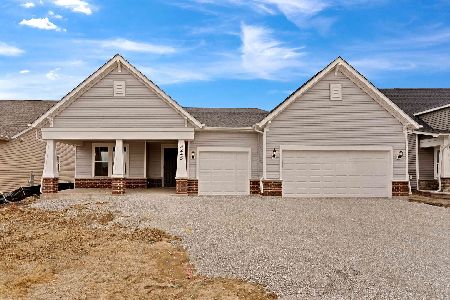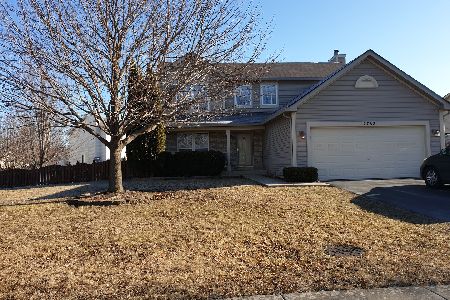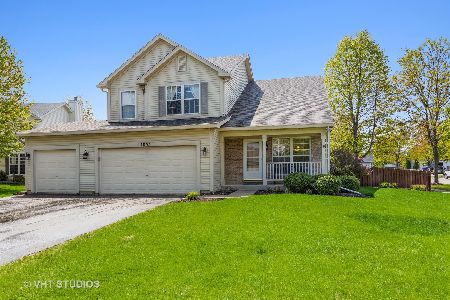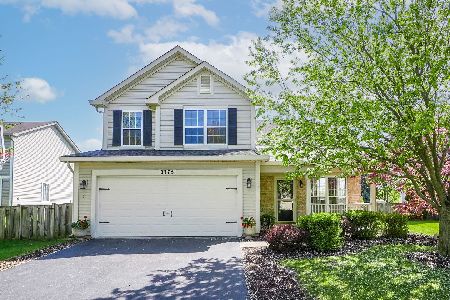2762 Lindgren Trail, Aurora, Illinois 60503
$253,000
|
Sold
|
|
| Status: | Closed |
| Sqft: | 1,668 |
| Cost/Sqft: | $153 |
| Beds: | 3 |
| Baths: | 4 |
| Year Built: | 2001 |
| Property Taxes: | $6,399 |
| Days On Market: | 2570 |
| Lot Size: | 0,28 |
Description
Lovely 4 bdrm, 3.1 bath home has lots to offer! Two story living room has decorator ledge & second story windows; Eat-in kitchen has 7X3 pantry with built in storage system, pull-out kitchen cabinet organizers & ceramic back splash; Basement has office, built-in entertainment center, 4th bdrm/ bath & insulated floors; Garage has built-ins, 6X2 work bench & pull-down stairs to attic; Custom elevated wood deck & fenced yard!!
Property Specifics
| Single Family | |
| — | |
| Traditional | |
| 2001 | |
| Full | |
| EXMOOR | |
| No | |
| 0.28 |
| Will | |
| Lakewood Valley | |
| 365 / Annual | |
| None | |
| Public | |
| Public Sewer | |
| 10163622 | |
| 0701081030120000 |
Nearby Schools
| NAME: | DISTRICT: | DISTANCE: | |
|---|---|---|---|
|
Grade School
Wolfs Crossing Elementary School |
308 | — | |
|
Middle School
Bednarcik Junior High School |
308 | Not in DB | |
|
High School
Oswego East High School |
308 | Not in DB | |
Property History
| DATE: | EVENT: | PRICE: | SOURCE: |
|---|---|---|---|
| 17 Apr, 2013 | Sold | $167,000 | MRED MLS |
| 13 Nov, 2012 | Under contract | $180,000 | MRED MLS |
| 4 Jul, 2012 | Listed for sale | $180,000 | MRED MLS |
| 10 May, 2019 | Sold | $253,000 | MRED MLS |
| 7 Mar, 2019 | Under contract | $254,500 | MRED MLS |
| — | Last price change | $264,000 | MRED MLS |
| 9 Jan, 2019 | Listed for sale | $264,000 | MRED MLS |
| 12 Jul, 2021 | Sold | $329,900 | MRED MLS |
| 2 Jun, 2021 | Under contract | $329,900 | MRED MLS |
| — | Last price change | $349,900 | MRED MLS |
| 14 Apr, 2021 | Listed for sale | $355,000 | MRED MLS |
Room Specifics
Total Bedrooms: 4
Bedrooms Above Ground: 3
Bedrooms Below Ground: 1
Dimensions: —
Floor Type: Carpet
Dimensions: —
Floor Type: Carpet
Dimensions: —
Floor Type: Wood Laminate
Full Bathrooms: 4
Bathroom Amenities: Soaking Tub
Bathroom in Basement: 1
Rooms: Office
Basement Description: Finished
Other Specifics
| 2 | |
| Concrete Perimeter | |
| Asphalt | |
| Deck, Storms/Screens | |
| Fenced Yard | |
| 60 X 134 | |
| Pull Down Stair,Unfinished | |
| Full | |
| Wood Laminate Floors, First Floor Laundry | |
| Range, Microwave, Dishwasher, Refrigerator, Washer, Dryer | |
| Not in DB | |
| Sidewalks, Street Lights, Street Paved | |
| — | |
| — | |
| Attached Fireplace Doors/Screen, Gas Starter |
Tax History
| Year | Property Taxes |
|---|---|
| 2013 | $6,703 |
| 2019 | $6,399 |
| 2021 | $6,909 |
Contact Agent
Nearby Similar Homes
Nearby Sold Comparables
Contact Agent
Listing Provided By
Keller Williams Infinity


