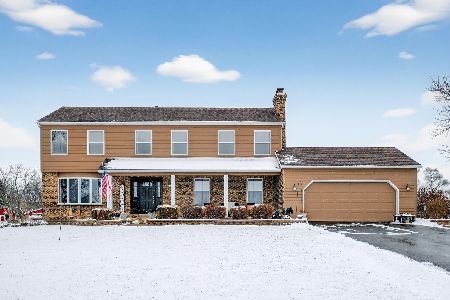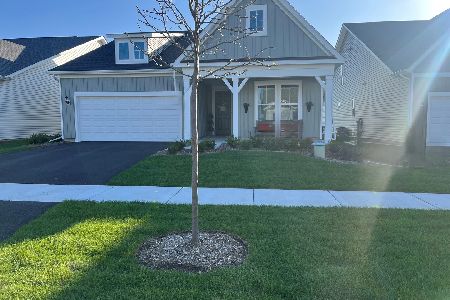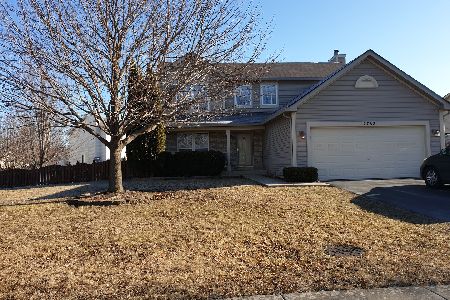2851 Lindgren Court, Aurora, Illinois 60503
$359,000
|
Sold
|
|
| Status: | Closed |
| Sqft: | 2,058 |
| Cost/Sqft: | $168 |
| Beds: | 4 |
| Baths: | 3 |
| Year Built: | 2001 |
| Property Taxes: | $7,656 |
| Days On Market: | 1717 |
| Lot Size: | 0,29 |
Description
You Found it! Large Fenced in Corner Cul-De Sac lot! Home offers a Living Room and Dining Room with Vaulted Ceilings, Hardwood Floors throughout Main Level, Bay Window and Loads of Natural Light! Kitchen with plenty of Oak Cabinets, Stainless Steel Appliances, Stove, Microwave and Dishwasher all newer, Open Dining area that Opens to Family Room! Head up the Turned Staircase to Master Bedroom and Bath! Vaulted Ceilings, Walk-In Closet, Updated Bath with New Flooring! 3 More Bedrooms plus an additional Updated Bath with New Flooring! Full Finished Basement with Office Area! Laundry on Main Floor, 3 Car Garage! Recent Updates include Hot Water Heater, Air Conditioner, Washer/Dryer and Radon System. Let's not forget those who work from home. Two dedicated 110v 20amp circuits and LED lighting for a garage workshop. Runs prepared for third 220 circuit for easy heater install. Gigabit centralized ethernet to all floors, office, and media centers. Plus a Built in Wall Safe!
Property Specifics
| Single Family | |
| — | |
| Traditional | |
| 2001 | |
| Full | |
| — | |
| No | |
| 0.29 |
| Will | |
| Lakewood Valley | |
| 360 / Annual | |
| None | |
| Lake Michigan | |
| Public Sewer | |
| 11067226 | |
| 0701081030090000 |
Nearby Schools
| NAME: | DISTRICT: | DISTANCE: | |
|---|---|---|---|
|
Grade School
Wolfs Crossing Elementary School |
308 | — | |
|
Middle School
Bednarcik Junior High School |
308 | Not in DB | |
|
High School
Oswego East High School |
308 | Not in DB | |
Property History
| DATE: | EVENT: | PRICE: | SOURCE: |
|---|---|---|---|
| 24 Jun, 2014 | Sold | $219,000 | MRED MLS |
| 27 Apr, 2014 | Under contract | $229,000 | MRED MLS |
| 14 Apr, 2014 | Listed for sale | $229,000 | MRED MLS |
| 1 Jul, 2021 | Sold | $359,000 | MRED MLS |
| 13 May, 2021 | Under contract | $345,000 | MRED MLS |
| 11 May, 2021 | Listed for sale | $345,000 | MRED MLS |




















Room Specifics
Total Bedrooms: 4
Bedrooms Above Ground: 4
Bedrooms Below Ground: 0
Dimensions: —
Floor Type: Carpet
Dimensions: —
Floor Type: Carpet
Dimensions: —
Floor Type: Carpet
Full Bathrooms: 3
Bathroom Amenities: Double Sink
Bathroom in Basement: 0
Rooms: Other Room,Recreation Room,Office,Utility Room-Lower Level
Basement Description: Unfinished
Other Specifics
| 3 | |
| Concrete Perimeter | |
| Asphalt | |
| Patio | |
| Corner Lot,Cul-De-Sac | |
| 76X122X85X181 | |
| Dormer | |
| Full | |
| Hardwood Floors | |
| Range, Microwave, Dishwasher, Refrigerator, Washer, Dryer, Disposal | |
| Not in DB | |
| Curbs, Gated, Sidewalks, Street Lights, Street Paved | |
| — | |
| — | |
| — |
Tax History
| Year | Property Taxes |
|---|---|
| 2014 | $7,729 |
| 2021 | $7,656 |
Contact Agent
Nearby Similar Homes
Nearby Sold Comparables
Contact Agent
Listing Provided By
Baird & Warner









