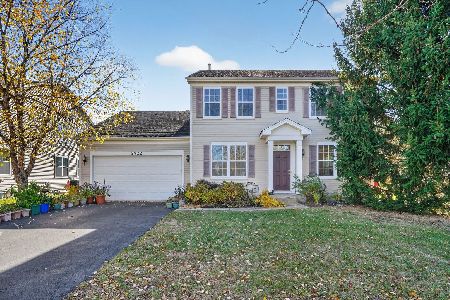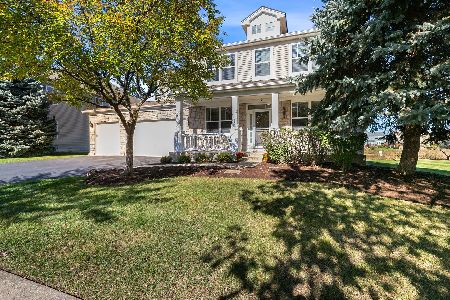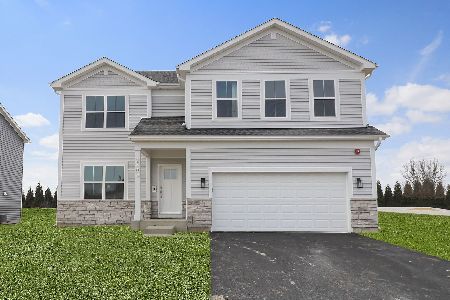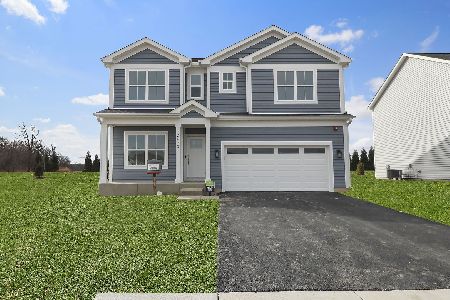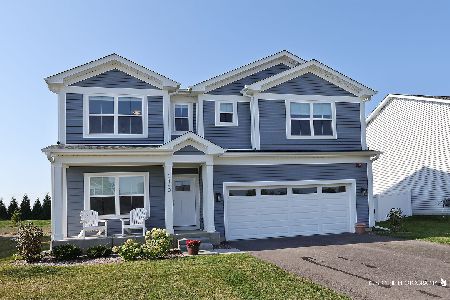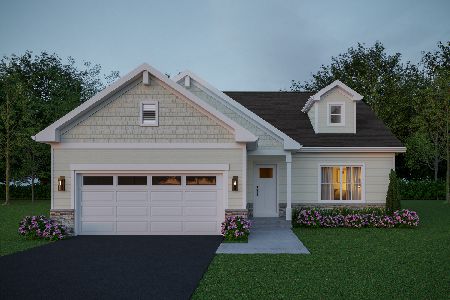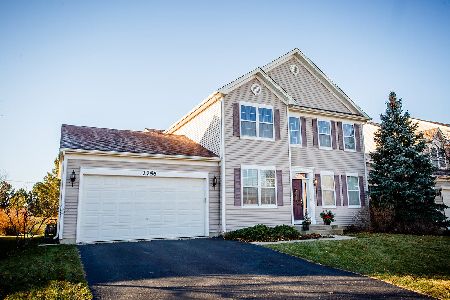2762 Moraine Valley Road, Wauconda, Illinois 60084
$268,000
|
Sold
|
|
| Status: | Closed |
| Sqft: | 2,488 |
| Cost/Sqft: | $111 |
| Beds: | 4 |
| Baths: | 3 |
| Year Built: | 2006 |
| Property Taxes: | $9,181 |
| Days On Market: | 2026 |
| Lot Size: | 0,20 |
Description
Please see VIRTUAL 3D TOUR of home if you are unable to view the home in person now. This beautiful sun-drenched 4 bedroom home with study is the perfect place to call home. The dramatic two story entry has a Study tucked off the front foyer and the formal areas are great for entertaining. The Kitchen is huge and equipped with all Stainless Steel appliances, a large granite island, pantry and an abundance of cabinetry & counter space. Relax in the comfortable Breakfast Room w/ sliders to the huge deck. The Family Room is spacious in design & has a gas log fireplace with custom surround flanked by windows & surround sound for a theater feel. The spacious first floor laundry room doubles for a mud room too! The second floor has an open feel and houses all 4 bedrooms. The Master Suite is roomy in design with a large walk in closet with organizers. The luxury bath has a soaker tub, a gleaming granite vanity with dual sinks, a tiled shower & water closet. All bedrooms are neutral like the rest of the home with lots of closet space. The Hall Bath is compartmented with a large vanity and dressing table and tiled tub/shower. The Basement has room to finish and lots of extra storage in the dual cemented crawl areas. Enjoy the fenced back yard w/ no houses immediately behind and an expansive deck. The garage was built as a 3 car tandem (room for motorcycle or small sports car and all the toys). The neighborhood has it's own park and is just minutes from the Lakewood Forest Preserve and miles and miles of bike and jogging trails. Updates include: New Hot Water Heater, all new carpet, new tile in Laundry/guest bath & Laundry light - 2020, New paint entire first floor except for Kitchen & Office (2017) - 2020, new paint 2nd floor - 2017, New tile floor in Kitchen, foyer & Master Bath - 2017, New granite in Kitchen & Master Bath - 2017, New fence - 2017, SS appliances & subway tile backsplash in Kitchen - 2017, Light fixtures 1st floor & Master Bath - 2017, Master closet organizers - 2019, New thermostat & surround sound in FR - 2019, FP Mantel - 2018, Deck refinished - 2017, driveway redone in 2017 & recently sealed in 2019, Shower head updated to rain shower heads - 2019 This home has it all done! Move in and start enjoying this beautiful home and sought after neighborhood.
Property Specifics
| Single Family | |
| — | |
| Colonial | |
| 2006 | |
| Partial | |
| — | |
| No | |
| 0.2 |
| Lake | |
| Liberty Lakes | |
| 351 / Annual | |
| Other | |
| Public | |
| Public Sewer | |
| 10722653 | |
| 10073100140000 |
Nearby Schools
| NAME: | DISTRICT: | DISTANCE: | |
|---|---|---|---|
|
Grade School
Fremont Elementary School |
79 | — | |
|
Middle School
Fremont Middle School |
79 | Not in DB | |
|
High School
Mundelein Cons High School |
120 | Not in DB | |
Property History
| DATE: | EVENT: | PRICE: | SOURCE: |
|---|---|---|---|
| 24 Jun, 2016 | Sold | $181,000 | MRED MLS |
| 9 Jun, 2016 | Under contract | $199,900 | MRED MLS |
| — | Last price change | $219,000 | MRED MLS |
| 7 Feb, 2016 | Listed for sale | $251,900 | MRED MLS |
| 6 Jan, 2017 | Sold | $268,000 | MRED MLS |
| 28 Nov, 2016 | Under contract | $269,900 | MRED MLS |
| 7 Nov, 2016 | Listed for sale | $269,900 | MRED MLS |
| 21 Aug, 2020 | Sold | $268,000 | MRED MLS |
| 2 Jul, 2020 | Under contract | $277,400 | MRED MLS |
| — | Last price change | $279,900 | MRED MLS |
| 22 May, 2020 | Listed for sale | $279,900 | MRED MLS |
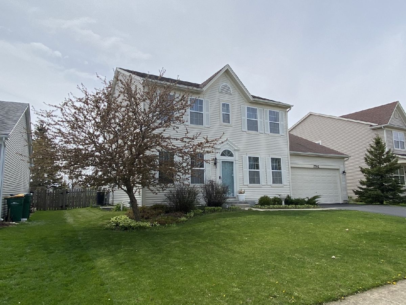
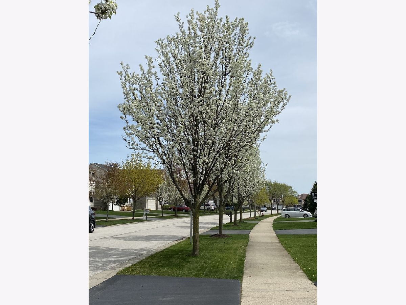
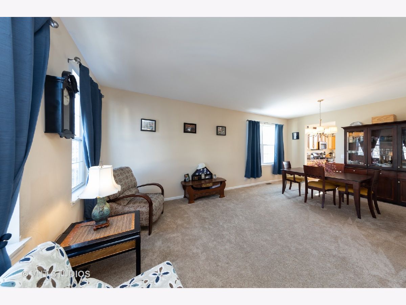
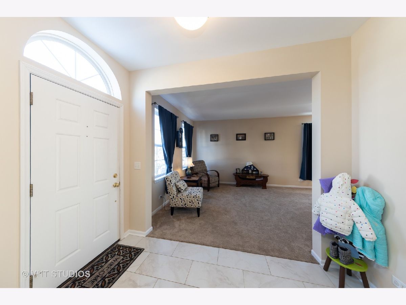
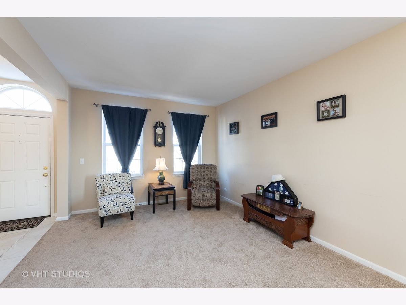
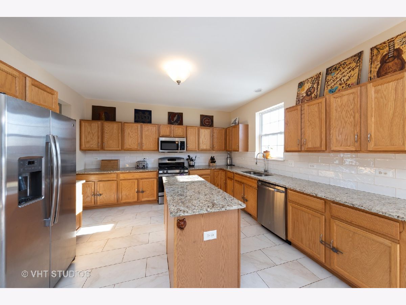
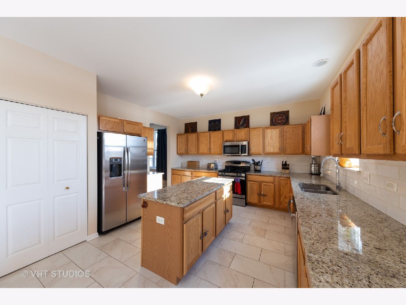
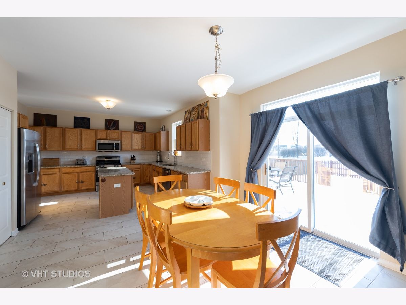
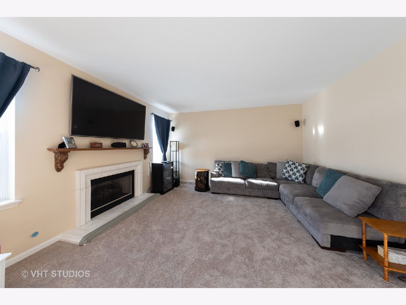
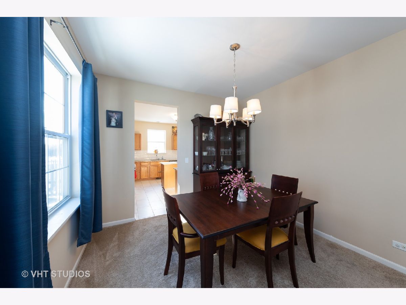
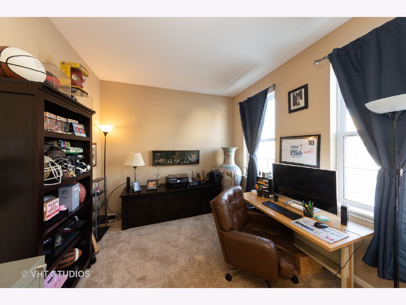
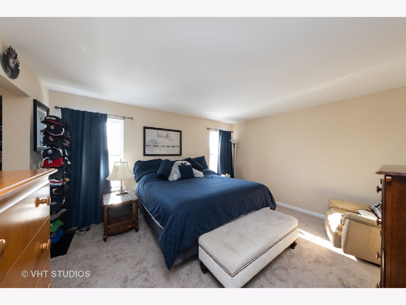
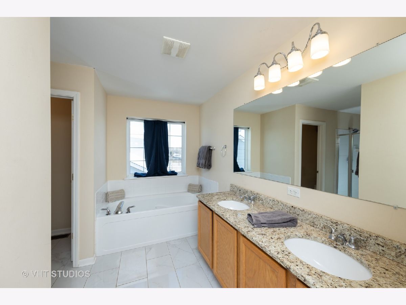
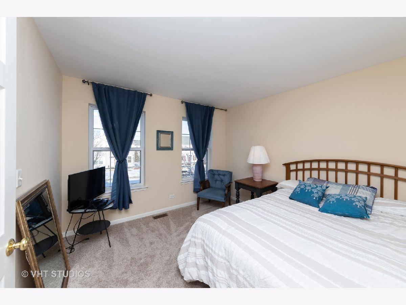
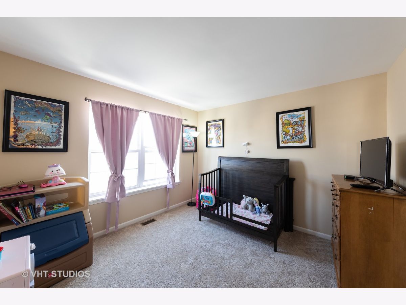
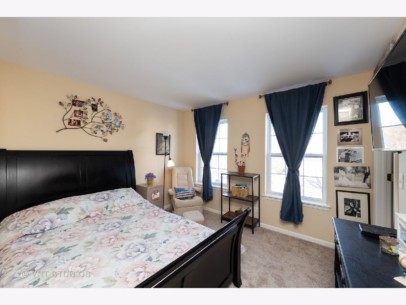
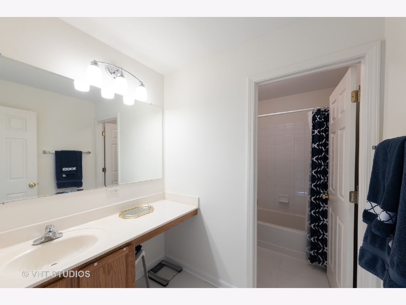
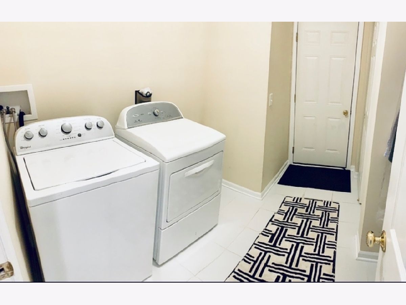
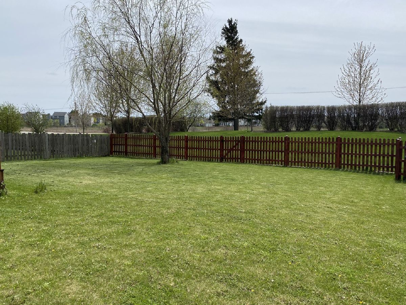
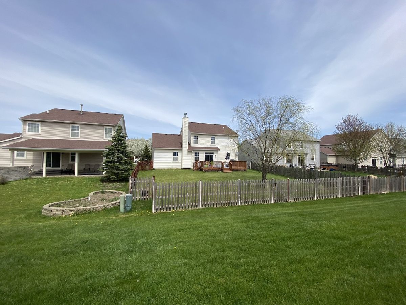
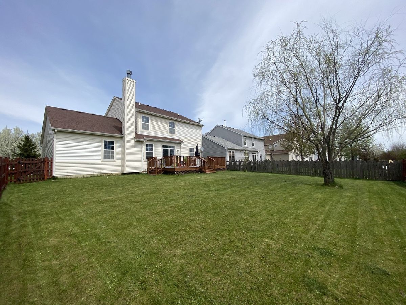
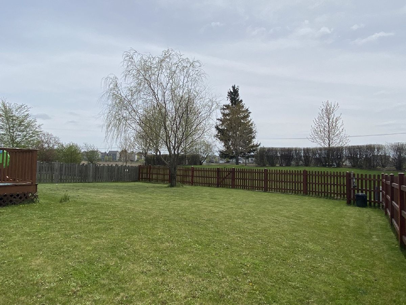
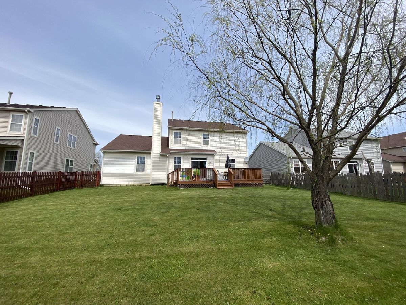
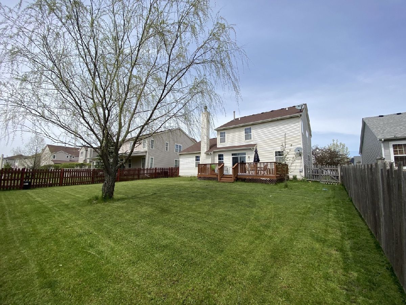
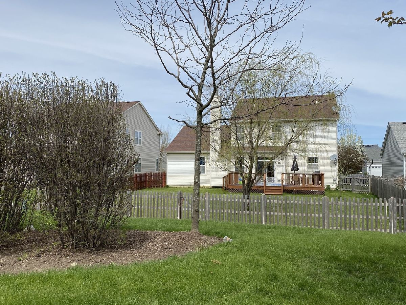
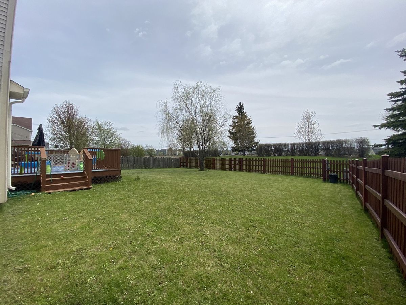
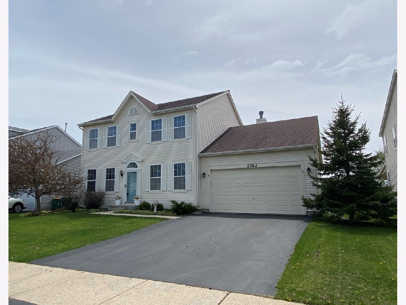
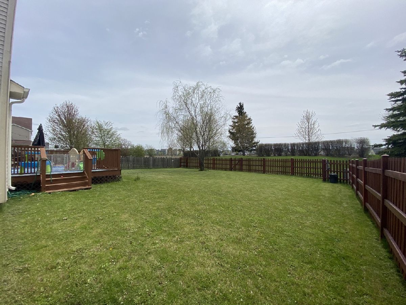
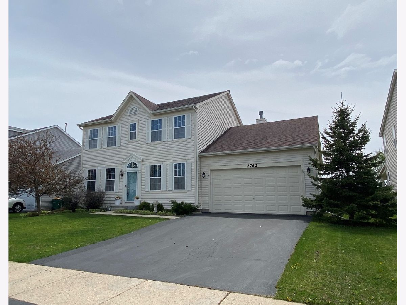
Room Specifics
Total Bedrooms: 4
Bedrooms Above Ground: 4
Bedrooms Below Ground: 0
Dimensions: —
Floor Type: Carpet
Dimensions: —
Floor Type: Carpet
Dimensions: —
Floor Type: Carpet
Full Bathrooms: 3
Bathroom Amenities: Separate Shower,Double Sink,Soaking Tub
Bathroom in Basement: 0
Rooms: Breakfast Room,Office
Basement Description: Unfinished
Other Specifics
| 2.5 | |
| Concrete Perimeter | |
| Asphalt | |
| Deck | |
| Fenced Yard | |
| 69 X 129 X 64 X 129 | |
| Unfinished | |
| Full | |
| First Floor Laundry, Walk-In Closet(s) | |
| Range, Microwave, Dishwasher, Refrigerator, Washer, Dryer, Disposal, Stainless Steel Appliance(s) | |
| Not in DB | |
| Park | |
| — | |
| — | |
| Gas Log |
Tax History
| Year | Property Taxes |
|---|---|
| 2016 | $9,246 |
| 2017 | $8,774 |
| 2020 | $9,181 |
Contact Agent
Nearby Similar Homes
Nearby Sold Comparables
Contact Agent
Listing Provided By
Baird & Warner

