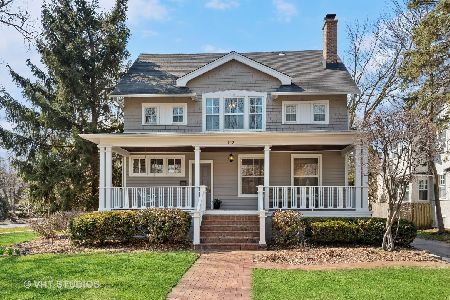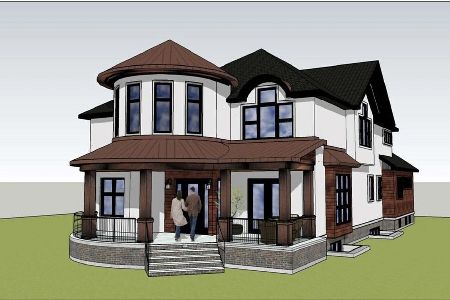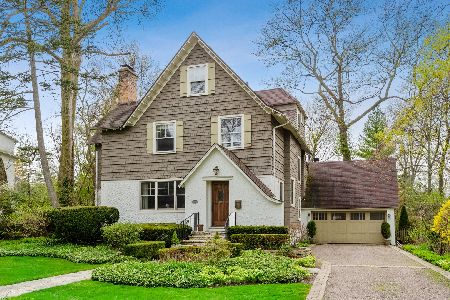2762 Woodbine Avenue, Evanston, Illinois 60201
$777,000
|
Sold
|
|
| Status: | Closed |
| Sqft: | 0 |
| Cost/Sqft: | — |
| Beds: | 4 |
| Baths: | 3 |
| Year Built: | 1913 |
| Property Taxes: | $15,806 |
| Days On Market: | 3540 |
| Lot Size: | 0,00 |
Description
Nice big 4 bedroom home in sought after location. The 1st floor invites you in w an oversized sunroom, newer hardwood floors in living room and dining room, a den off the kitchen for home office or cozy play space for kids. The kitchen has beautiful cherrywood cabinetry and room for more living space or large table and it opens up to a cedar deck & big backyard with multiple patio areas to entertain. The 4 bedrooms on the 2nd floor include a large master suite with lots of windows/tree top views. Lots of closet space in every bedroom. Don't miss the bonus room in the basement perfect for a media/playroom and home gym! Friendly block known for gardens & parks, Kingsley/Haven schools. Easy walk to Metra, Whole Foods, & Central St cafes and specialty retailers.
Property Specifics
| Single Family | |
| — | |
| Prairie | |
| 1913 | |
| Partial | |
| — | |
| No | |
| — |
| Cook | |
| — | |
| 0 / Not Applicable | |
| None | |
| Lake Michigan | |
| Public Sewer | |
| 09219268 | |
| 05344130070000 |
Nearby Schools
| NAME: | DISTRICT: | DISTANCE: | |
|---|---|---|---|
|
Grade School
Kingsley Elementary School |
65 | — | |
|
Middle School
Haven Middle School |
65 | Not in DB | |
|
High School
Evanston Twp High School |
202 | Not in DB | |
Property History
| DATE: | EVENT: | PRICE: | SOURCE: |
|---|---|---|---|
| 19 Jul, 2016 | Sold | $777,000 | MRED MLS |
| 10 Jun, 2016 | Under contract | $809,000 | MRED MLS |
| — | Last price change | $817,000 | MRED MLS |
| 8 May, 2016 | Listed for sale | $817,000 | MRED MLS |
Room Specifics
Total Bedrooms: 4
Bedrooms Above Ground: 4
Bedrooms Below Ground: 0
Dimensions: —
Floor Type: Hardwood
Dimensions: —
Floor Type: Hardwood
Dimensions: —
Floor Type: Hardwood
Full Bathrooms: 3
Bathroom Amenities: Whirlpool
Bathroom in Basement: 0
Rooms: Bonus Room,Exercise Room
Basement Description: Finished,Partially Finished
Other Specifics
| 2 | |
| — | |
| Off Alley | |
| Balcony, Deck, Patio, Brick Paver Patio | |
| Corner Lot | |
| 48X 180 | |
| Interior Stair,Unfinished | |
| Full | |
| Hardwood Floors | |
| Double Oven, Microwave, Dishwasher, Refrigerator, Washer, Dryer | |
| Not in DB | |
| Sidewalks, Street Lights, Street Paved | |
| — | |
| — | |
| Wood Burning |
Tax History
| Year | Property Taxes |
|---|---|
| 2016 | $15,806 |
Contact Agent
Nearby Similar Homes
Nearby Sold Comparables
Contact Agent
Listing Provided By
Jameson Sotheby's International Realty













